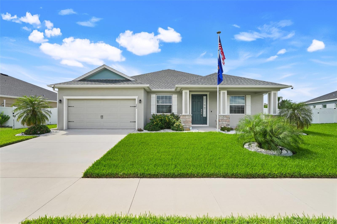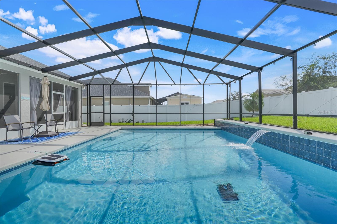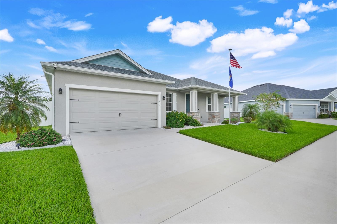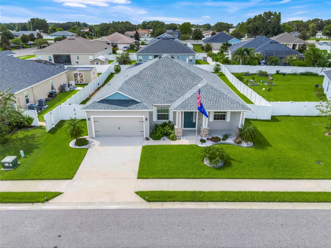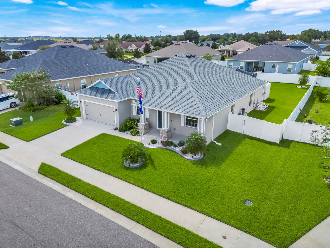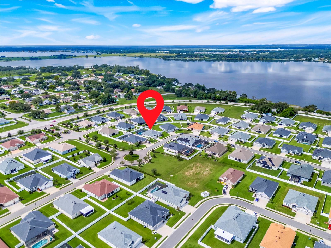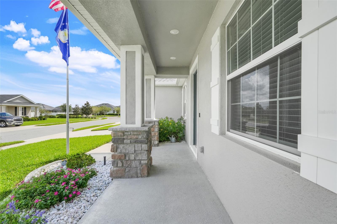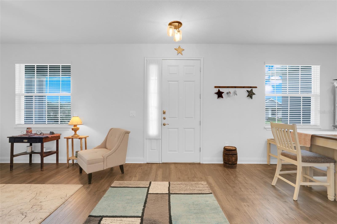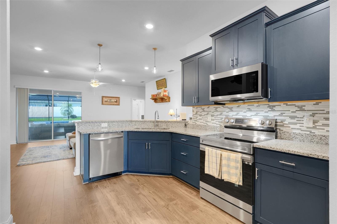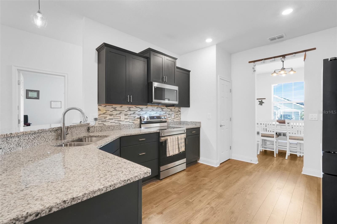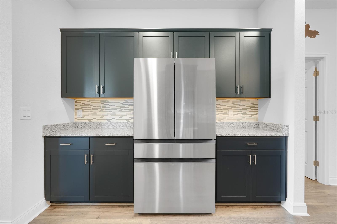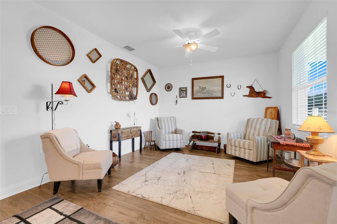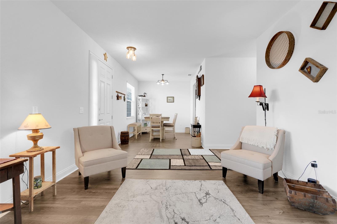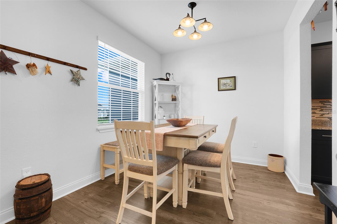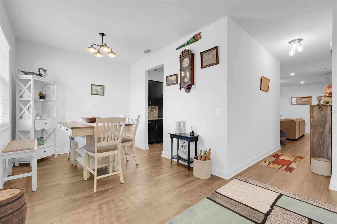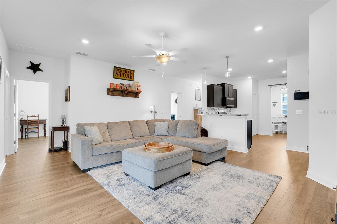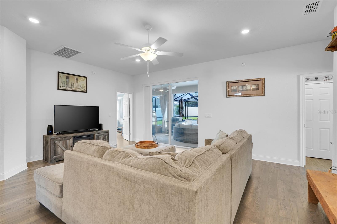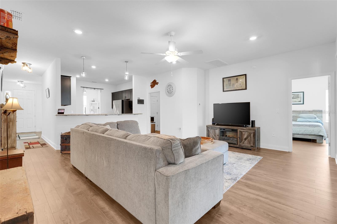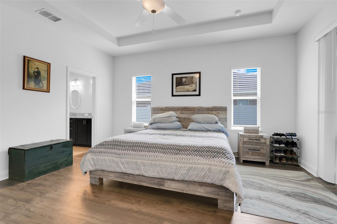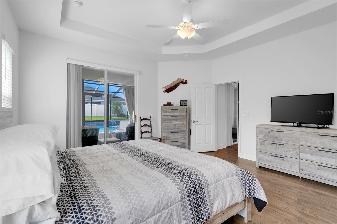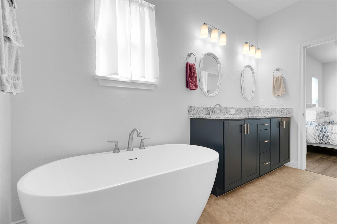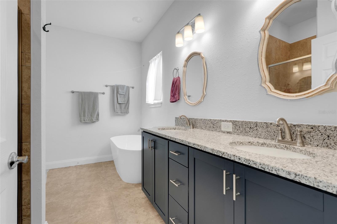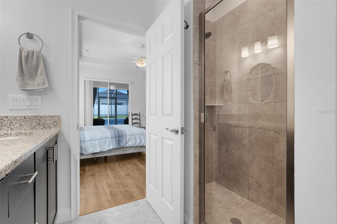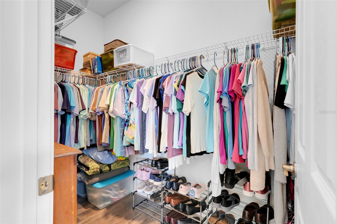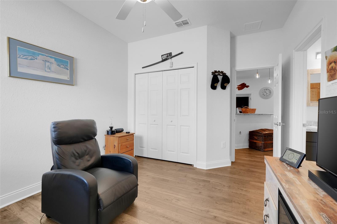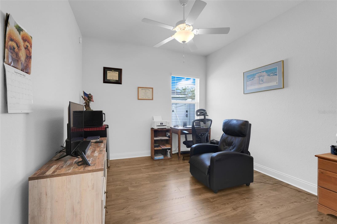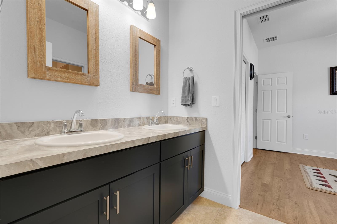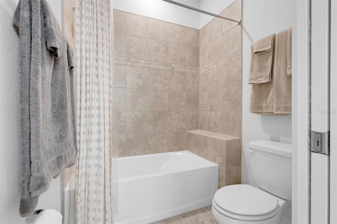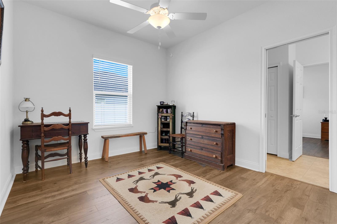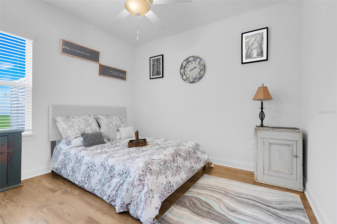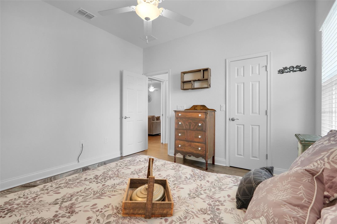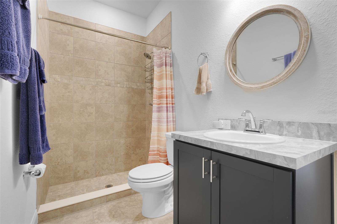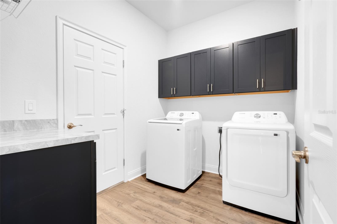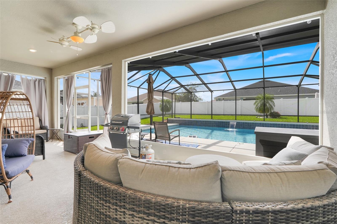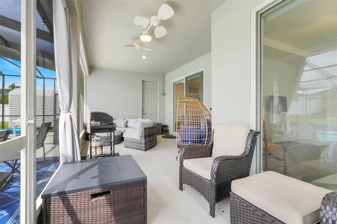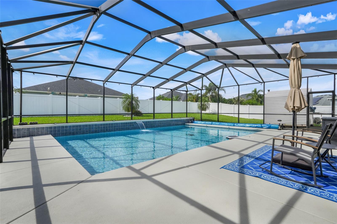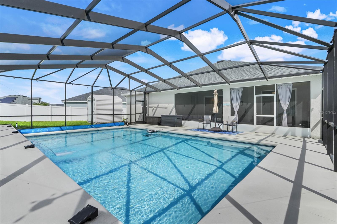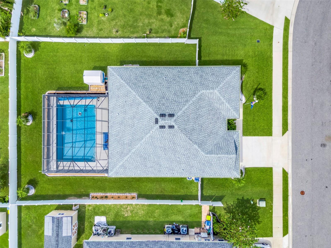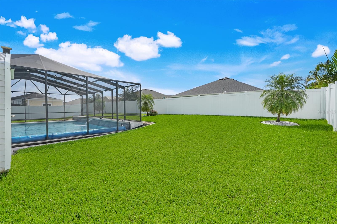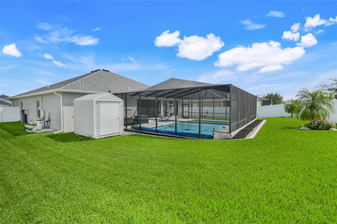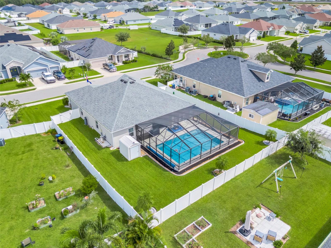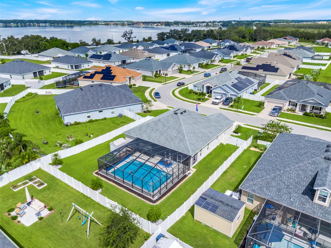243 Travelers Creek Drive, AUBURNDALE, FL 33823
Contact Tropic Shores Realty
Schedule A Showing
Request more information
- MLS#: O6343247 ( Residential )
- Street Address: 243 Travelers Creek Drive
- Viewed: 146
- Price: $569,000
- Price sqft: $193
- Waterfront: No
- Year Built: 2022
- Bldg sqft: 2946
- Bedrooms: 4
- Total Baths: 3
- Full Baths: 3
- Garage / Parking Spaces: 2
- Days On Market: 144
- Additional Information
- Geolocation: 28.1295 / -81.7928
- County: POLK
- City: AUBURNDALE
- Zipcode: 33823
- Elementary School: Lena Vista Elem
- High School: Auburndale
- Provided by: EXP REALTY LLC
- Contact: Stephanie Baldner
- 888-883-8509

- DMCA Notice
-
DescriptionThis home comes with a REDUCED RATE through the seller's preferred lender. This is a lender paid rate buydown that reduces the buyer's interest rate and monthly payment*** Welcome home! This beautifully maintained 4 bedroom, 3 bath home has all the upgrades youve been looking for. Step outside to your own backyard oasisan oversized pool with an expansive screened in lanai, perfect for entertaining or relaxing in your fully fenced yard. The pool offerers a fun waterfall feature and over $2,000 in robotic pool cleaning equipment and a solar cover will convey. The pool is also pre wired and plumbed for a future pool heater! The lanai features fun Govee lights that dance to your music, plus a full pool bath for convenience. Inside, youll find plenty of space to entertain with a large great room, formal living and dining areas, and a chefs kitchen with upgraded granite, wifi enabled appliances, 42" cabinets, and soft close cabinet doors throughout the entire home! This floor plan includes a private in law suite off the family room, giving everyone their own space. And the best part? No carpet herejust gorgeous updated LVT flooring throughout. The laundry room is a dream too, with added cabinetry for storage and a handy drop zone as you come in from the pristine 2 car garage with 2 newly installed safe racks above the garage door. Each 4'x8' rack, holds up to 600lbs for all your storage needs! This updates dont stop here, this property also has an owned Culligan water softener system. Located in the highly desirable gated community of Juliana Village, this home puts you minutes from I 4, a brand new Publix, shopping, and dinning. Truly move in ready and waiting for its next owner!
Property Location and Similar Properties
Features
Appliances
- Dishwasher
- Disposal
- Dryer
- Microwave
- Range
- Refrigerator
- Washer
- Water Softener
Association Amenities
- Gated
Home Owners Association Fee
- 250.00
Home Owners Association Fee Includes
- Escrow Reserves Fund
- Maintenance Grounds
Association Name
- Highland Community Management - Nikki
Association Phone
- 863-940-2863
Builder Name
- Highland Homes
Carport Spaces
- 0.00
Close Date
- 0000-00-00
Cooling
- Central Air
Country
- US
Covered Spaces
- 0.00
Exterior Features
- Lighting
- Sidewalk
- Sliding Doors
- Storage
Fencing
- Vinyl
Flooring
- Laminate
Furnished
- Unfurnished
Garage Spaces
- 2.00
Heating
- Heat Pump
High School
- Auburndale High School
Insurance Expense
- 0.00
Interior Features
- Ceiling Fans(s)
- High Ceilings
- In Wall Pest System
- Kitchen/Family Room Combo
- Primary Bedroom Main Floor
- Stone Counters
- Thermostat
- Tray Ceiling(s)
- Walk-In Closet(s)
Legal Description
- JULIANA VILLAGE PHASE 3 PB 182 PGS 39-40 LOT 2
Levels
- One
Living Area
- 2116.00
Lot Features
- Landscaped
- Sidewalk
- Paved
- Private
Area Major
- 33823 - Auburndale
Net Operating Income
- 0.00
Occupant Type
- Owner
Open Parking Spaces
- 0.00
Other Expense
- 0.00
Other Structures
- Shed(s)
Parcel Number
- 25-27-15-298452-000020
Parking Features
- Driveway
- Garage Door Opener
Pets Allowed
- Cats OK
- Dogs OK
- Yes
Pool Features
- Gunite
- In Ground
- Lighting
- Outside Bath Access
- Pool Alarm
- Salt Water
- Screen Enclosure
- Solar Cover
Possession
- Close Of Escrow
Property Type
- Residential
Roof
- Shingle
School Elementary
- Lena Vista Elem
Sewer
- Public Sewer
Tax Year
- 2024
Township
- 27
Utilities
- BB/HS Internet Available
- Cable Available
- Electricity Connected
- Phone Available
- Sewer Connected
- Water Connected
Views
- 146
Virtual Tour Url
- https://www.propertypanorama.com/instaview/stellar/O6343247
Water Source
- Public
Year Built
- 2022



