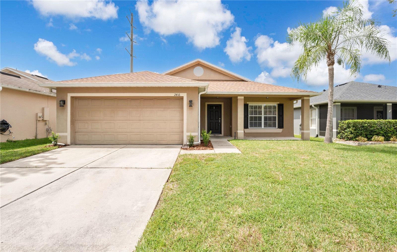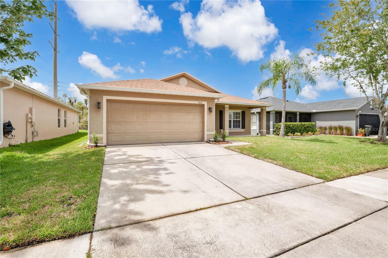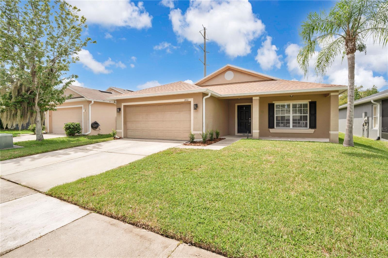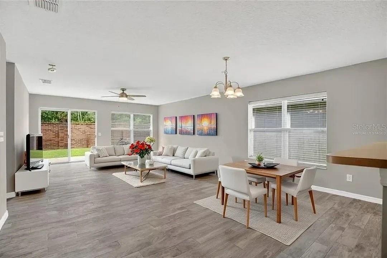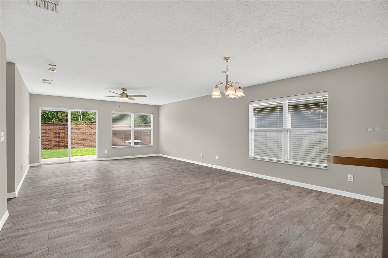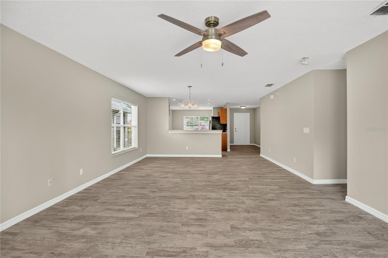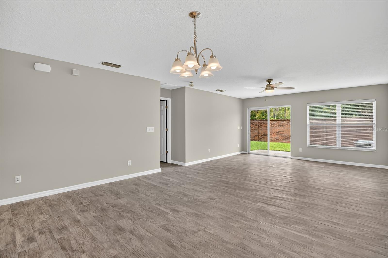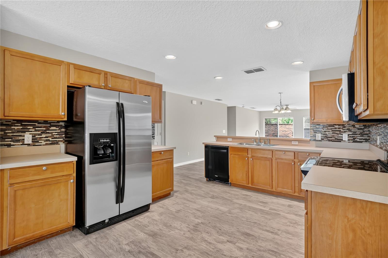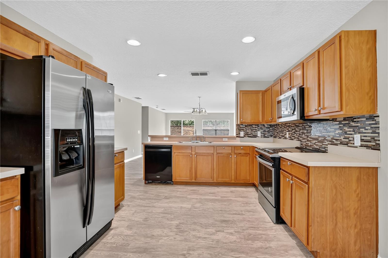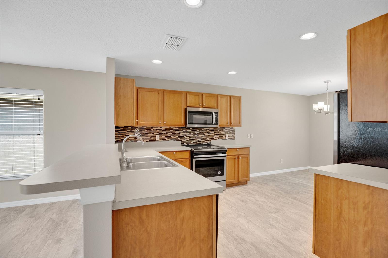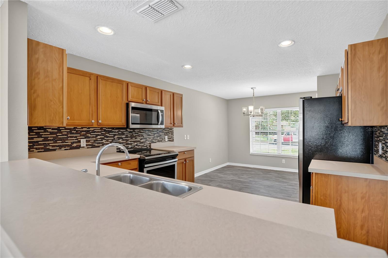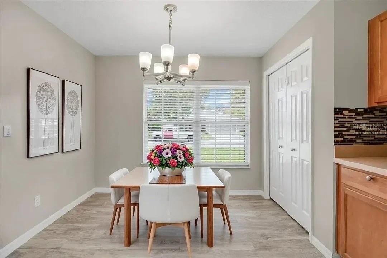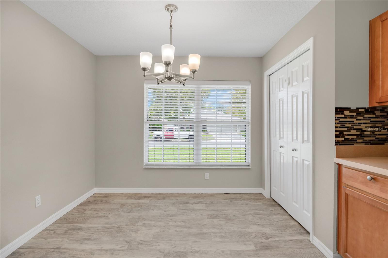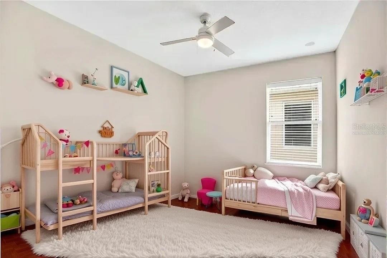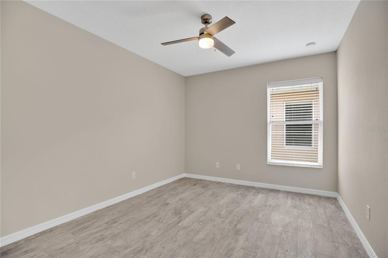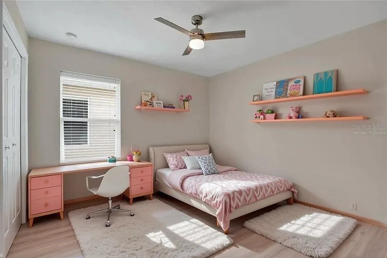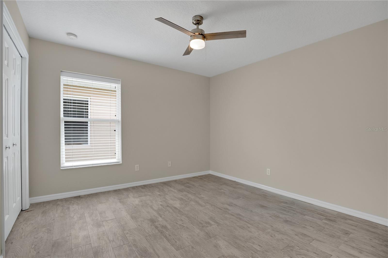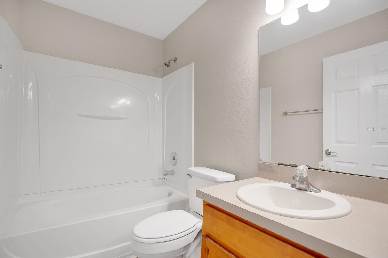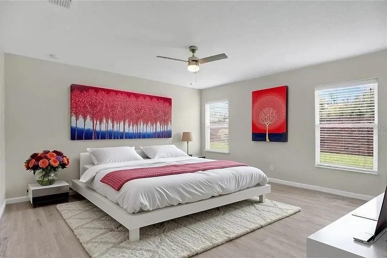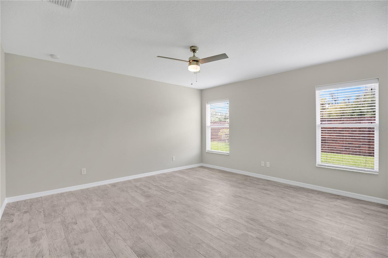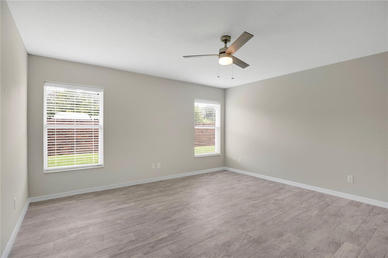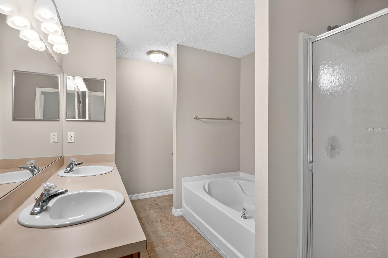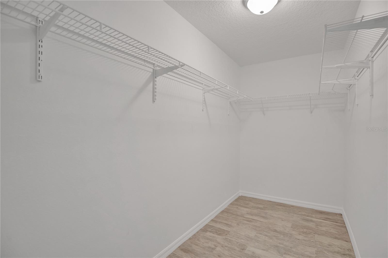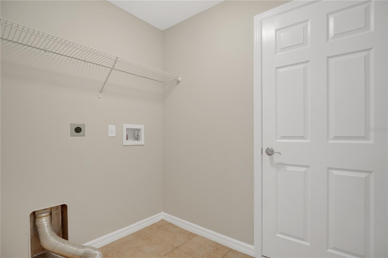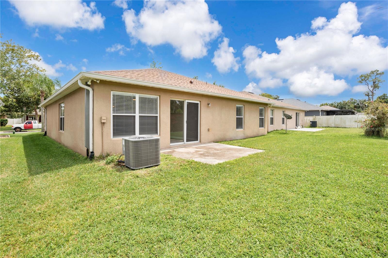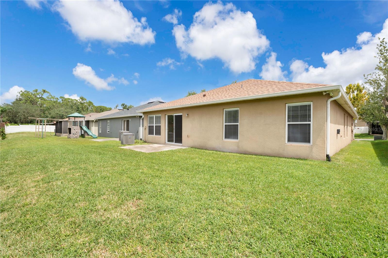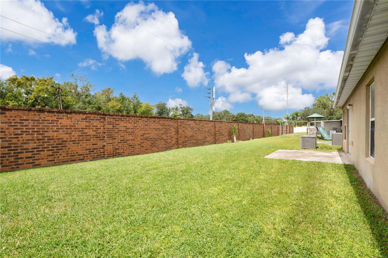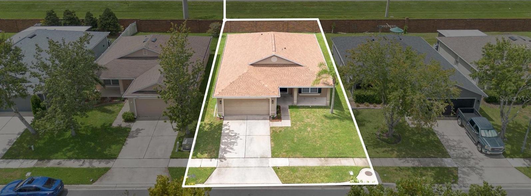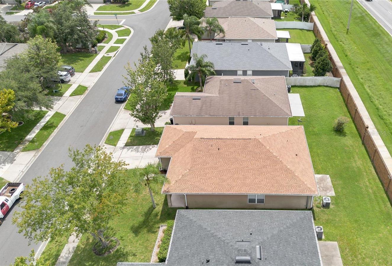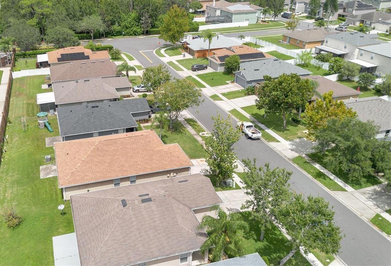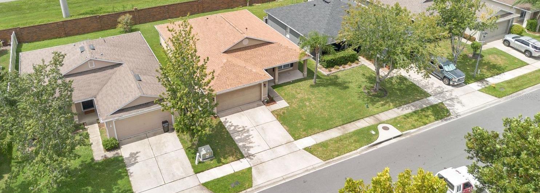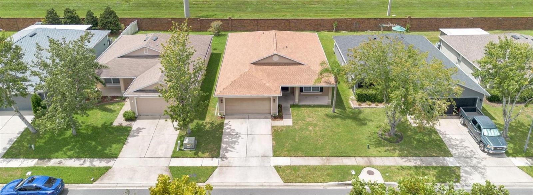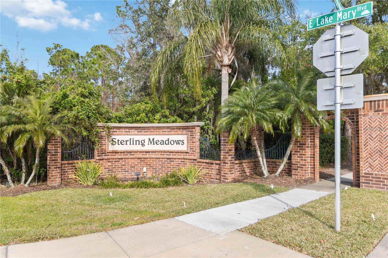2416 Monte Cristo Way, SANFORD, FL 32771
Contact Broker IDX Sites Inc.
Schedule A Showing
Request more information
- MLS#: O6341729 ( Residential )
- Street Address: 2416 Monte Cristo Way
- Viewed: 4
- Price: $375,000
- Price sqft: $166
- Waterfront: No
- Year Built: 2007
- Bldg sqft: 2260
- Bedrooms: 3
- Total Baths: 2
- Full Baths: 2
- Garage / Parking Spaces: 2
- Days On Market: 4
- Additional Information
- Geolocation: 28.7915 / -81.2123
- County: SEMINOLE
- City: SANFORD
- Zipcode: 32771
- Subdivision: Sterling Meadows
- Elementary School: Midway
- Middle School: Millennium
- High School: Seminole
- Provided by: PROPERTY LOGIC RE
- Contact: Deirdre Serrani
- 407-909-3436

- DMCA Notice
-
DescriptionWelcome to this beautiful Craftsman style home in the highly desired Sterling Meadows community! Be sure to explore the Virtual Tour and Video Walkthrough. A spacious front patio greets you on arrivalthe perfect spot for morning coffee or unwinding after a long day. Inside, the home has been refreshed with wood plankstyle tile flooring. (August 2025), fresh interior paint on walls and ceilings (August 2025), a new roof (August 2025), and a new A/C system (August 2025)giving you peace of mind and a true move in ready experience. The large eat in kitchen shines with 42 solid wood cabinets, stainless steel appliances, ample counter space, a closet pantry, and a cozy dinette area by the front window. Overlooking the expansive great room, its designed for both entertaining and everyday living. The backyard offers plenty of room for play, pets, or gatherings. The private primary suite easily fits king size furniture and features a huge walk in closet. The en suite bath is a true retreat with a dual sink vanity, large soaking tub, and separate glass shower. Two additional bedrooms and a second full bath are located down a private hallway, along with a convenient laundry room. USDA 0% down financing may be available (check with your lender). Sterling Meadows is known for its low HOA fees and prime locationclose to shopping, schools, historic Sanford, and with easy access to 417 and I 4. Come see how this home combines style, comfort, and convenience!
Property Location and Similar Properties
Features
Appliances
- Disposal
- Microwave
- Range
- Refrigerator
Home Owners Association Fee
- 57.00
Association Name
- Bono & Associate
Association Phone
- (407) 233-3560
Carport Spaces
- 0.00
Close Date
- 0000-00-00
Cooling
- Central Air
Country
- US
Covered Spaces
- 0.00
Exterior Features
- Rain Gutters
- Sidewalk
- Sliding Doors
Flooring
- Laminate
- Tile
Furnished
- Unfurnished
Garage Spaces
- 2.00
Heating
- Central
High School
- Seminole High
Insurance Expense
- 0.00
Interior Features
- Eat-in Kitchen
- Living Room/Dining Room Combo
- Open Floorplan
- Split Bedroom
Legal Description
- LOT 57 STERLING MEADOWS PB 69 PGS 21-28
Levels
- One
Living Area
- 1711.00
Middle School
- Millennium Middle
Area Major
- 32771 - Sanford/Lake Forest
Net Operating Income
- 0.00
Occupant Type
- Vacant
Open Parking Spaces
- 0.00
Other Expense
- 0.00
Parcel Number
- 34-19-31-501-0000-0570
Pets Allowed
- Breed Restrictions
Property Type
- Residential
Roof
- Shingle
School Elementary
- Midway Elementary
Sewer
- Public Sewer
Tax Year
- 2024
Township
- 19
Utilities
- BB/HS Internet Available
- Cable Available
- Electricity Connected
- Phone Available
- Public
- Sewer Connected
- Sprinkler Meter
- Water Connected
Virtual Tour Url
- https://my.matterport.com/show/?m=xcJ2bPKLC8g&mls=1
Water Source
- Public
Year Built
- 2007
Zoning Code
- PUD



