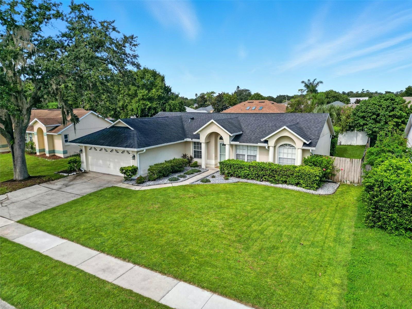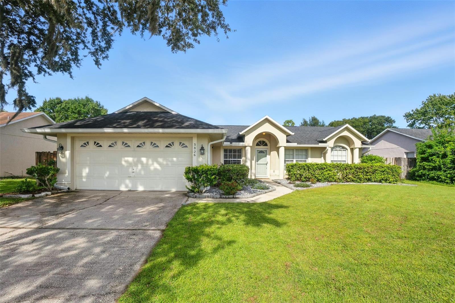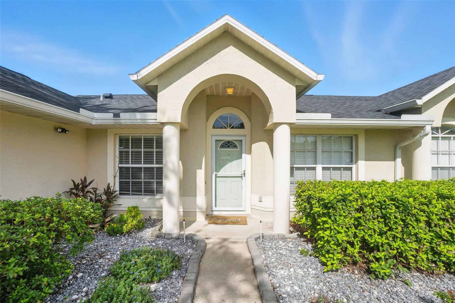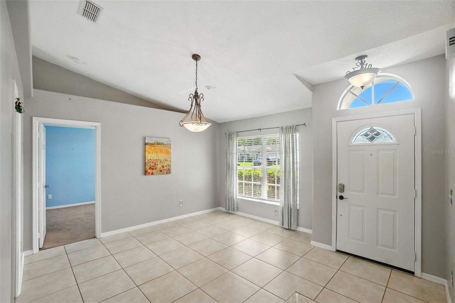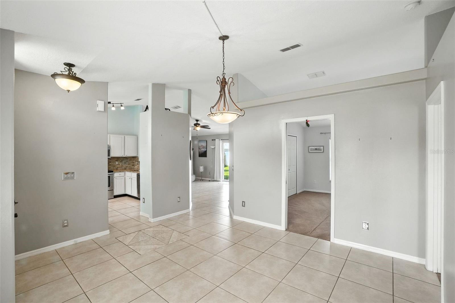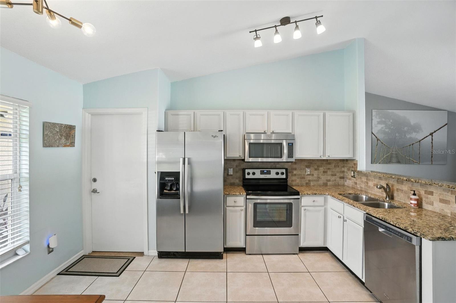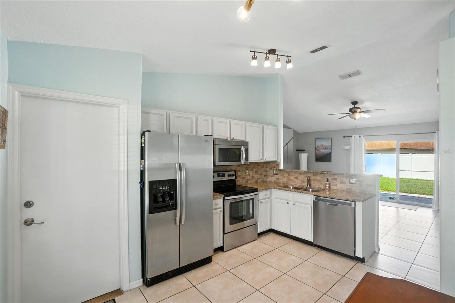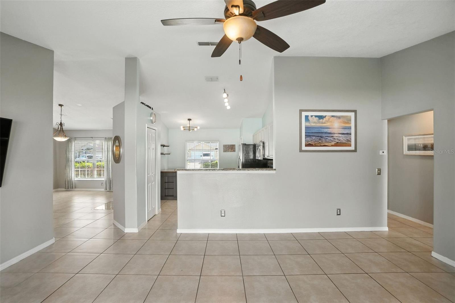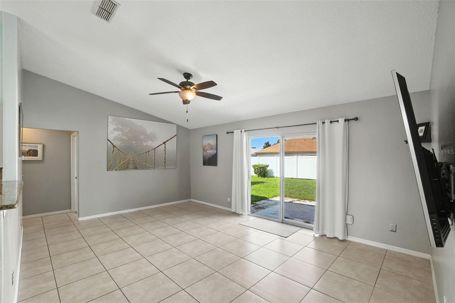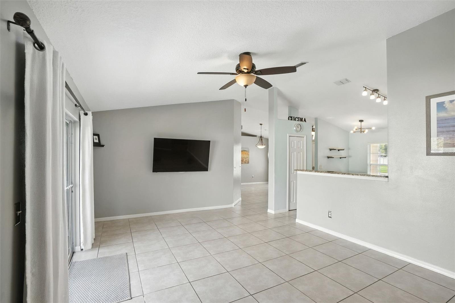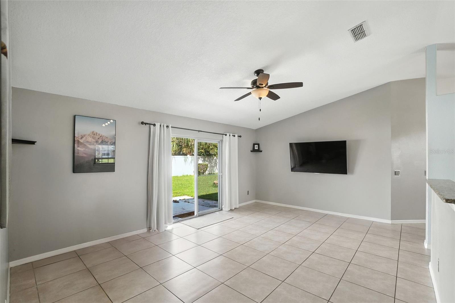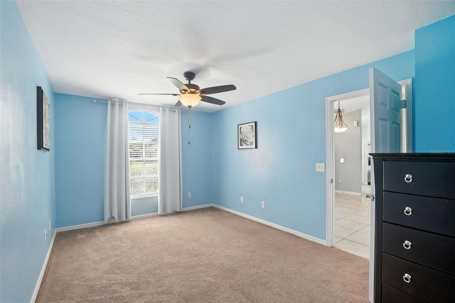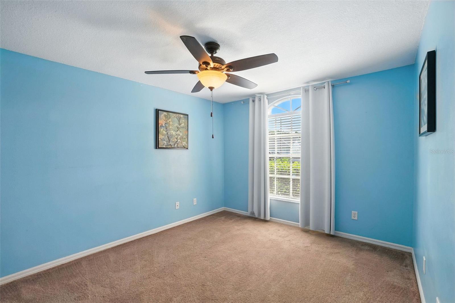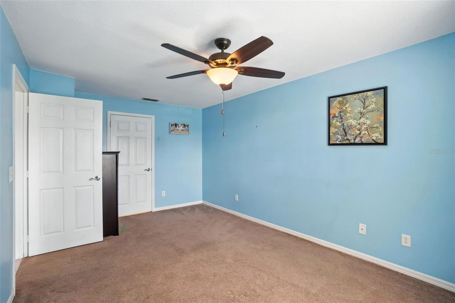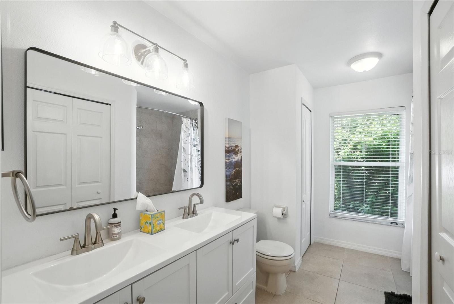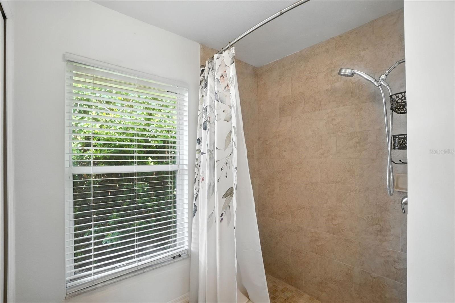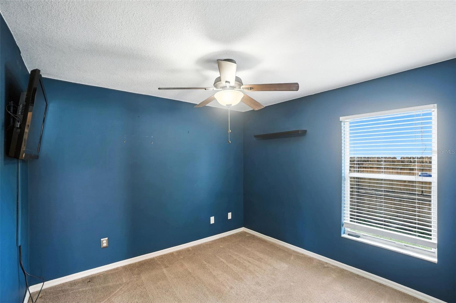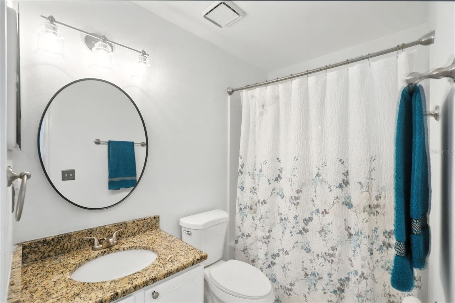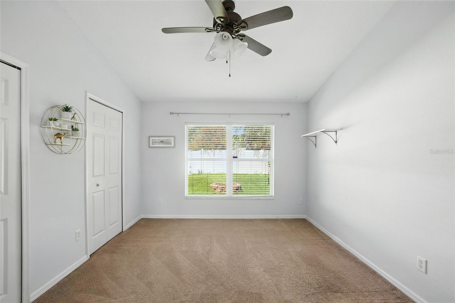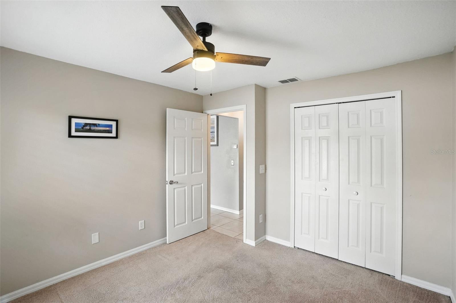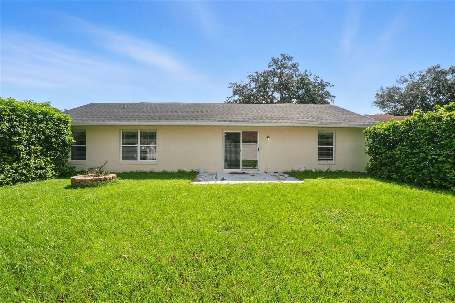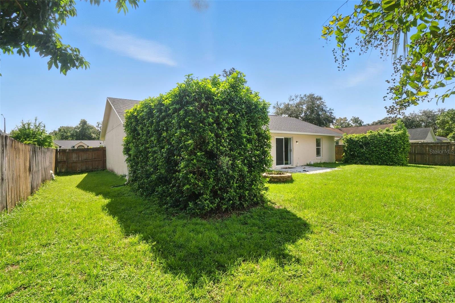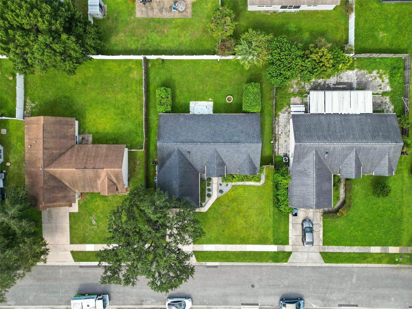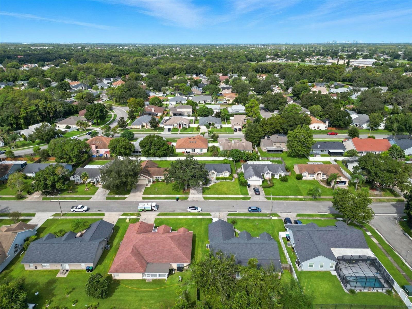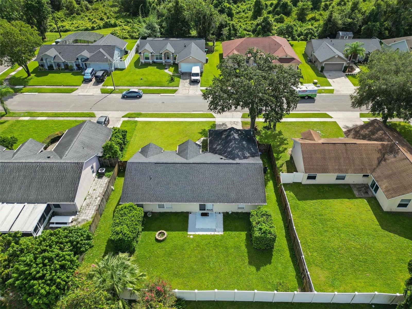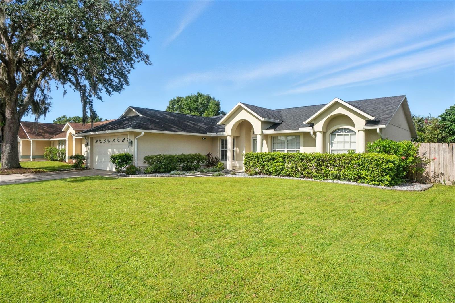3826 Peace Pipe Drive, ORLANDO, FL 32829
Contact Broker IDX Sites Inc.
Schedule A Showing
Request more information
- MLS#: O6341481 ( Residential )
- Street Address: 3826 Peace Pipe Drive
- Viewed: 2
- Price: $400,000
- Price sqft: $191
- Waterfront: No
- Year Built: 1993
- Bldg sqft: 2095
- Bedrooms: 4
- Total Baths: 2
- Full Baths: 2
- Days On Market: 8
- Additional Information
- Geolocation: 28.4983 / -81.2614
- County: ORANGE
- City: ORLANDO
- Zipcode: 32829
- Subdivision: Chickasaw Trails Ph 02
- Elementary School: Hidden Oaks Elem
- Middle School: Liberty
- High School: Colonial
- Provided by: COLDWELL BANKER RESIDENTIAL RE

- DMCA Notice
-
DescriptionOne or more photo(s) has been virtually staged. Nestled in the highly desirable Chickasaw Trails community, this beautifully maintained 4 bedroom, 2 bath home perfectly blends comfort, style, and functionality. From the moment you arrive, the well manicured landscaping, extended driveway, and inviting entryway create a warm and welcoming first impression. Step inside to discover an open, light filled layout with high ceilings and plenty of natural light, creating a spacious and airy feel throughout. The formal living and dining areas flow seamlessly into a thoughtfully updated kitchen, featuring stainless steel appliances, granite countertops, ample cabinetry, and a breakfast barideal for both everyday living and effortless entertaining. The split bedroom floor plan offers maximum privacy, with a generously sized primary suite boasting a walk in closet and a beautifully updated ensuite bathroom. Three additional bedrooms provide flexible space for family, guests, or a home office. This home also features valuable updates and amenities, including a new roof (2019), a new AC unit (2020), a spacious 2 car garage, and a low HOA. Conveniently located just minutes from SR 417, Waterford Lakes Town Center, UCF, Orlando International Airport, and Downtown Orlando, you'll enjoy easy access to shopping, dining, and top rated schools. Whether you're upsizing, relocating, or searching for a move in ready home in a well established neighborhood, this home has it all. Dont miss this opportunity!
Property Location and Similar Properties
Features
Appliances
- Dishwasher
- Dryer
- Refrigerator
- Washer
Home Owners Association Fee
- 388.00
Association Name
- Shawn Thorton
Carport Spaces
- 0.00
Close Date
- 0000-00-00
Cooling
- Central Air
Country
- US
Covered Spaces
- 0.00
Exterior Features
- Sidewalk
- Sliding Doors
Flooring
- Carpet
- Ceramic Tile
Garage Spaces
- 2.00
Heating
- Central
High School
- Colonial High
Insurance Expense
- 0.00
Interior Features
- Ceiling Fans(s)
- Open Floorplan
Legal Description
- CHICKASAW TRAILS PHASE 2 26/128 LOT 152
Levels
- One
Living Area
- 1641.00
Middle School
- Liberty Middle
Area Major
- 32829 - Orlando/Chickasaw
Net Operating Income
- 0.00
Occupant Type
- Vacant
Open Parking Spaces
- 0.00
Other Expense
- 0.00
Parcel Number
- 12-23-30-1297-01-520
Pets Allowed
- Yes
Possession
- Close Of Escrow
Property Type
- Residential
Roof
- Shingle
School Elementary
- Hidden Oaks Elem
Sewer
- Public Sewer
Tax Year
- 2024
Township
- 23
Utilities
- Cable Available
- Electricity Connected
- Sewer Connected
Virtual Tour Url
- https://youtu.be/fqMJWcNXjbE?si=Zt7fnzOfpvub-cfv
Water Source
- Public
Year Built
- 1993
Zoning Code
- R-1



