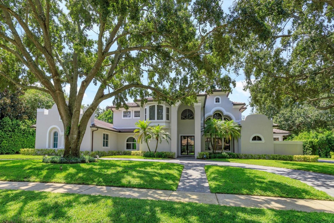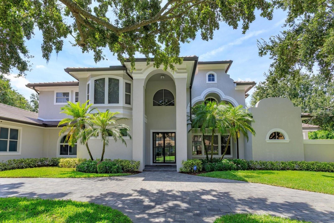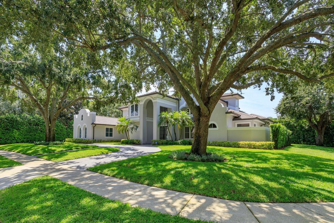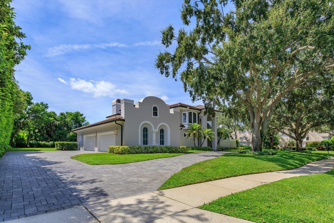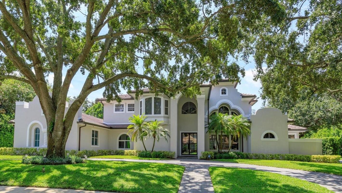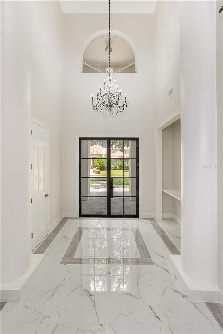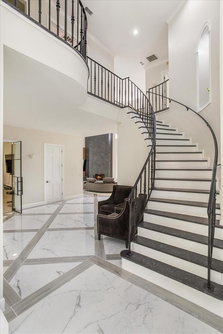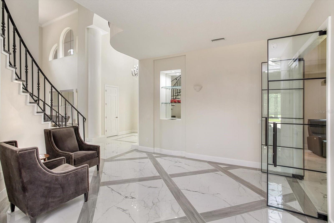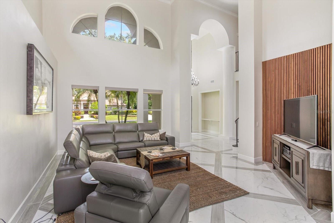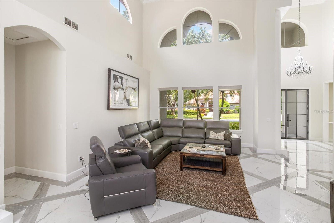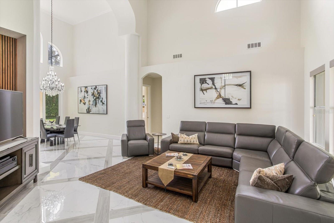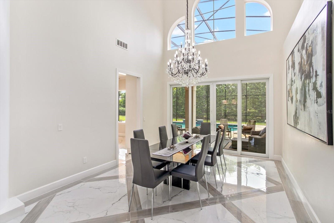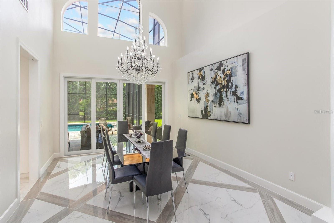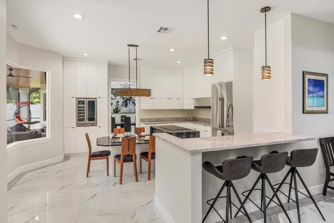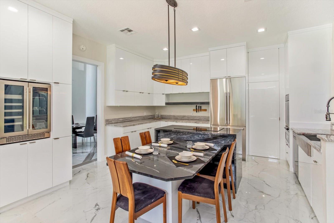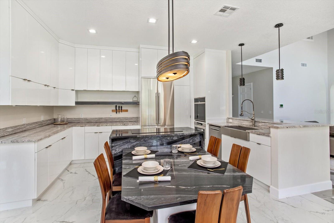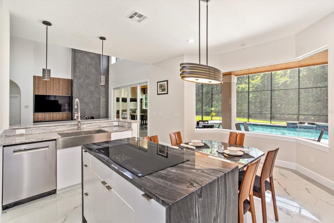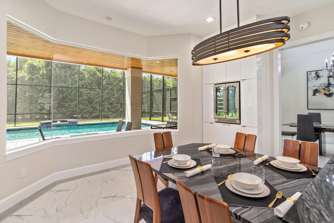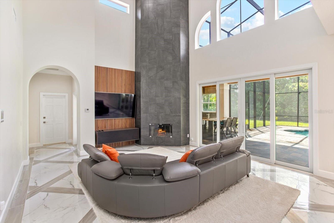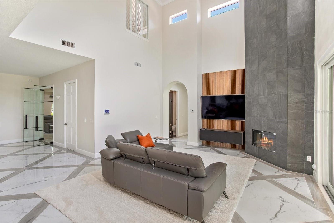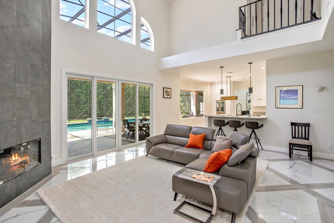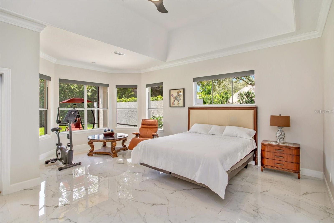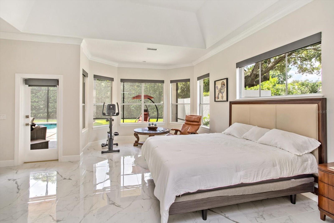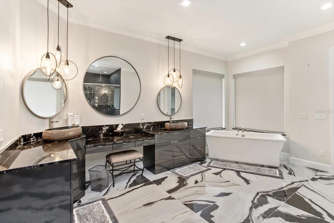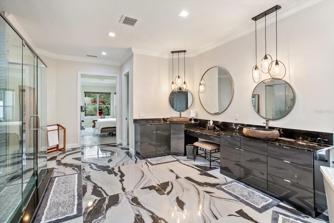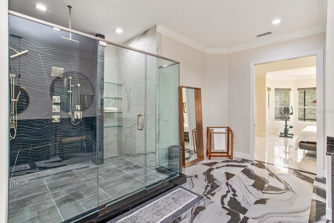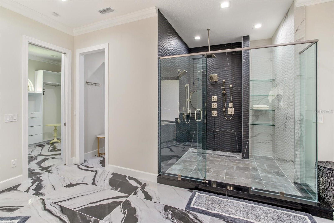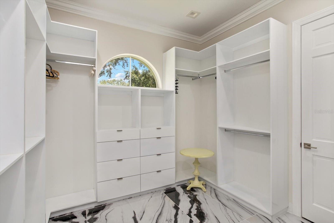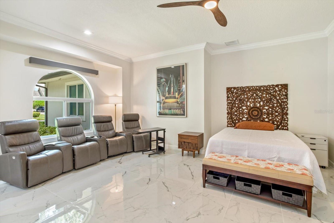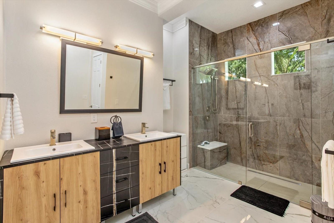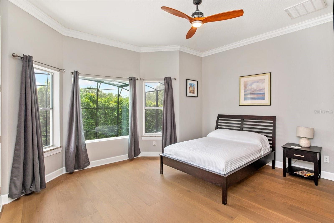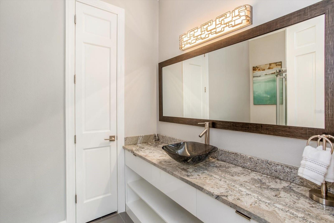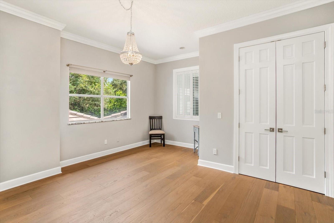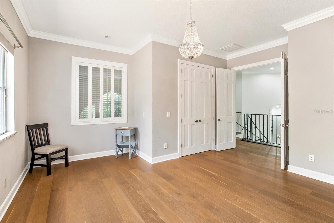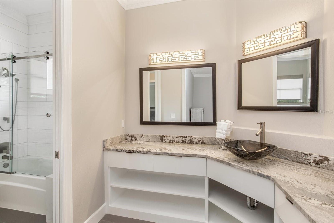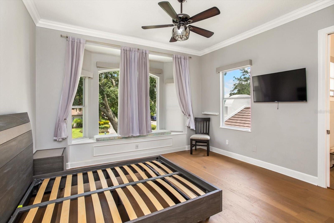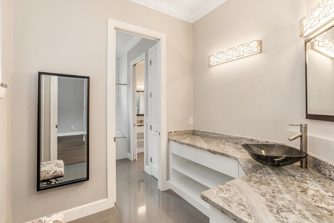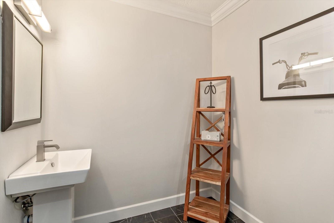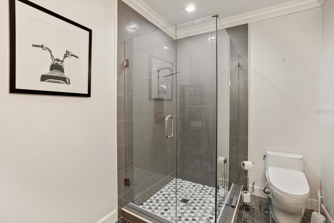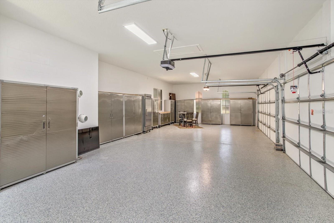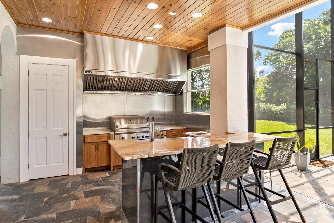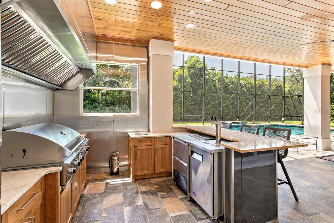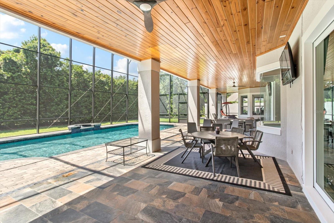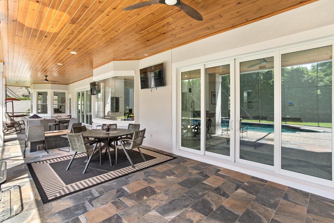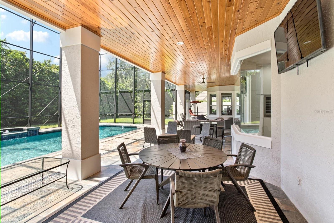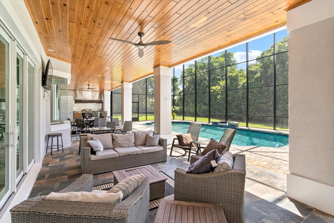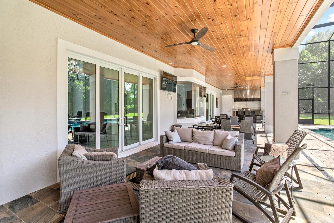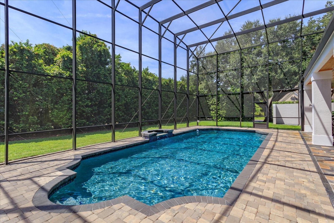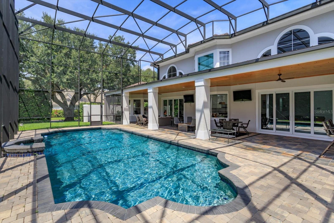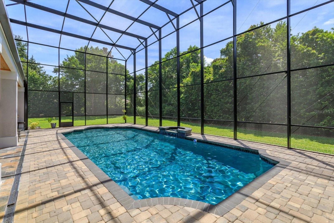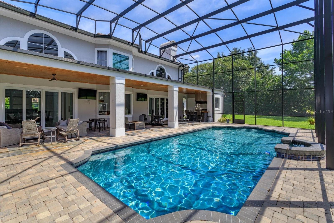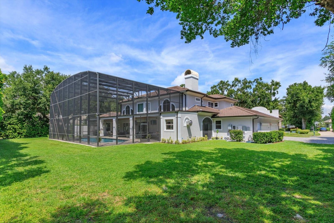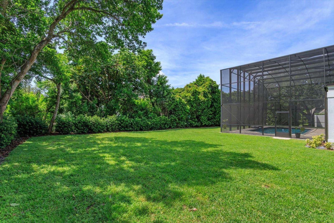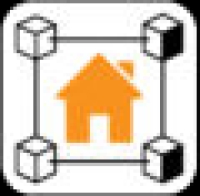9085 Great Heron Circle, ORLANDO, FL 32836
Contact Broker IDX Sites Inc.
Schedule A Showing
Request more information
- MLS#: O6340544 ( Residential )
- Street Address: 9085 Great Heron Circle
- Viewed: 95
- Price: $2,150,000
- Price sqft: $286
- Waterfront: No
- Year Built: 1993
- Bldg sqft: 7517
- Bedrooms: 5
- Total Baths: 5
- Full Baths: 5
- Days On Market: 51
- Additional Information
- Geolocation: 28.4418 / -81.5116
- County: ORANGE
- City: ORLANDO
- Zipcode: 32836
- Subdivision: Cypress Point Ph 03
- Elementary School: Bay Meadows Elem
- Middle School: Southwest
- High School: Lake Buena Vista

- DMCA Notice
-
DescriptionAn extremely rare, turn key home in the highly desirable Cypress Point; a 24 hour guard gated neighborhood. This incredible property has not only undergone a significant cosmetic remodel, but has now added a brand new concrete tile roof, all new appliances, new summer kitchen, brand new AC unit, hardwood floors upstairs, sliding glass doors, and outdoor tongue and groove ceiling. The list goes on and on. This home is located on over a half acre corner lot that has amazing curb appeal with its circular driveway and beautiful oak trees. The swooping modern staircase in the open foyer leads you to the gallery with an elegant chandelier and 20 foot high ceilings. Tastefully designed open spaces with large porcelain floors exudes modern elegance. No expense was spared with the chefs kitchen that includes all new appliances, a center waterfall island, stone countertops, cooktop, beverage refrigerator, walk in pantry, and soft close custom floor to ceiling cabinets. The spacious master suite on the main level features a glass door leading you to the pool, a spa like bath including a luxurious free standing bathtub, walk in rain shower with body jets, dual European style vanities, designer mirrors, and a large walk in closet. Secondary bedrooms are all generously sized with their own closets and nicely appointed bathrooms. There is an en suite guest bedroom located on the main floor making it ideal for loved ones. Relax or entertain in your own screened in private lanai with brand new chefs summer kitchen, lush private landscaping, and enormous pool. Additionally, your home is located within great school districts, minutes to the famous Restaurant Row, the best golf courses in the area, close to major attractions, shopping, and the international airport. Do not miss out on this extraordinary property.
Property Location and Similar Properties
Features
Appliances
- Bar Fridge
- Built-In Oven
- Cooktop
- Dishwasher
- Disposal
- Dryer
- Electric Water Heater
- Microwave
- Refrigerator
- Washer
Association Amenities
- Clubhouse
- Gated
- Tennis Court(s)
Home Owners Association Fee
- 1268.00
Home Owners Association Fee Includes
- Guard - 24 Hour
- Management
- Private Road
- Security
Association Name
- Benn Slaughter
Association Phone
- 407-788-6700
Builder Name
- Ray Coudriet
Carport Spaces
- 0.00
Close Date
- 0000-00-00
Cooling
- Central Air
Country
- US
Covered Spaces
- 0.00
Exterior Features
- Balcony
- French Doors
- Outdoor Grill
- Outdoor Kitchen
- Rain Gutters
Flooring
- Luxury Vinyl
- Tile
Furnished
- Unfurnished
Garage Spaces
- 4.00
Heating
- Central
- Electric
High School
- Lake Buena Vista High School
Insurance Expense
- 0.00
Interior Features
- Ceiling Fans(s)
- Crown Molding
- Eat-in Kitchen
- High Ceilings
- Open Floorplan
- Primary Bedroom Main Floor
- Solid Wood Cabinets
- Stone Counters
- Thermostat
- Vaulted Ceiling(s)
- Walk-In Closet(s)
- Window Treatments
Legal Description
- CYPRESS POINT PHASE 3 26/27 LOT 121
Levels
- Two
Living Area
- 4789.00
Lot Features
- Corner Lot
- In County
- Sidewalk
- Paved
- Private
- Unincorporated
Middle School
- Southwest Middle
Area Major
- 32836 - Orlando/Dr. Phillips/Bay Vista
Net Operating Income
- 0.00
Occupant Type
- Vacant
Open Parking Spaces
- 0.00
Other Expense
- 0.00
Other Structures
- Outdoor Kitchen
Parcel Number
- 33-23-28-1887-01-210
Parking Features
- Circular Driveway
- Garage Door Opener
- Garage Faces Side
- Oversized
Pets Allowed
- Yes
Pool Features
- Gunite
- In Ground
- Screen Enclosure
- Tile
Property Type
- Residential
Roof
- Tile
School Elementary
- Bay Meadows Elem
Sewer
- Public Sewer
Style
- Contemporary
- Custom
- Mediterranean
Tax Year
- 2025
Township
- 23
Utilities
- BB/HS Internet Available
- Cable Available
- Electricity Connected
- Fire Hydrant
- Public
- Underground Utilities
- Water Connected
Views
- 95
Virtual Tour Url
- https://imaginethatpics.com/9085-Great-Heron-Cir/idx
Water Source
- Public
Year Built
- 1993
Zoning Code
- P-D



