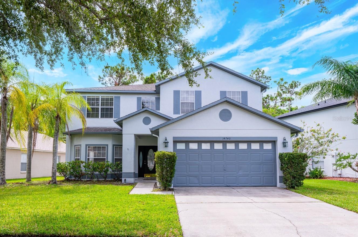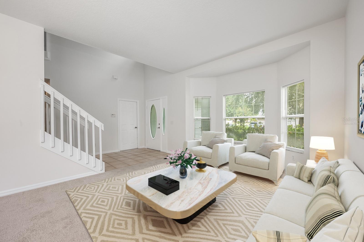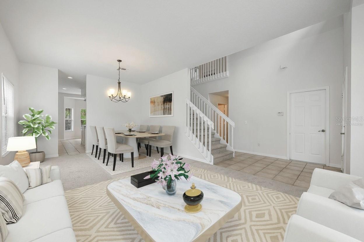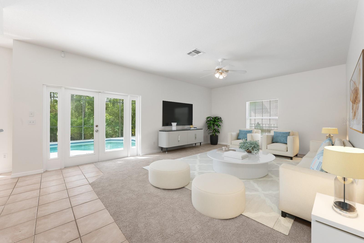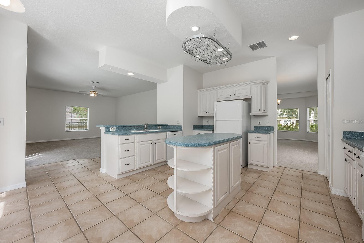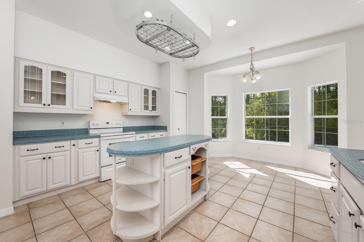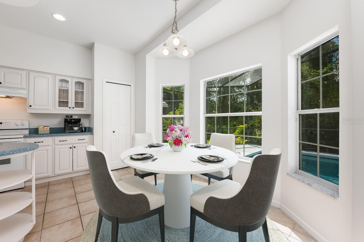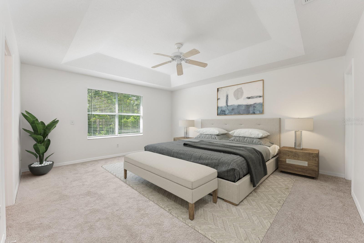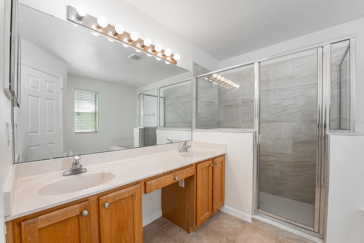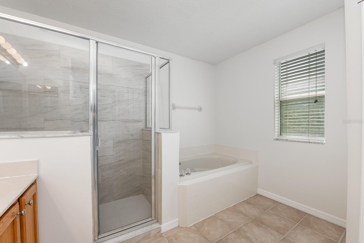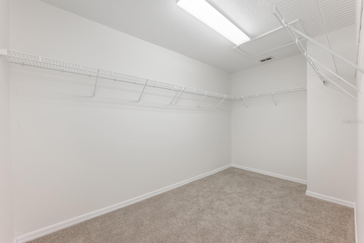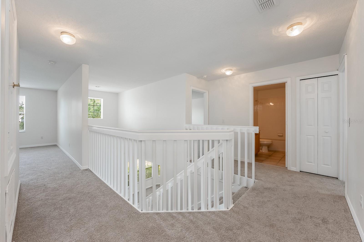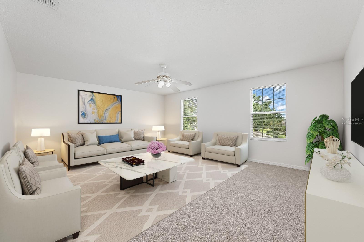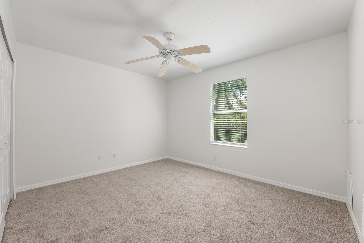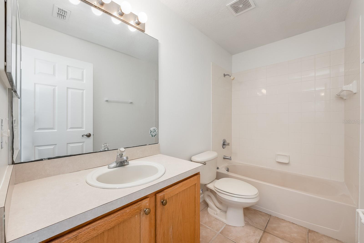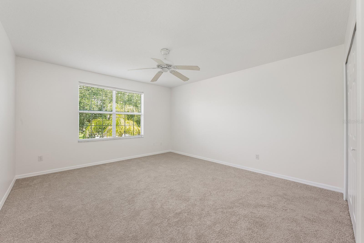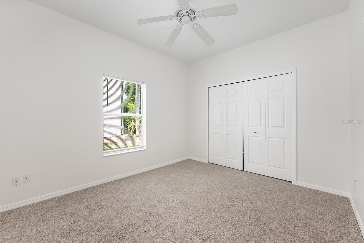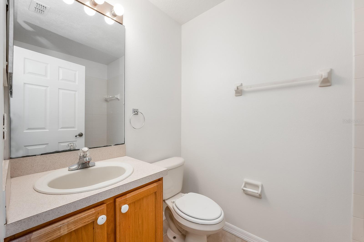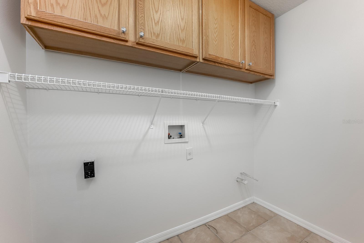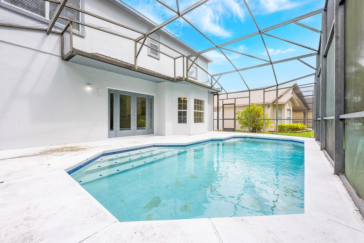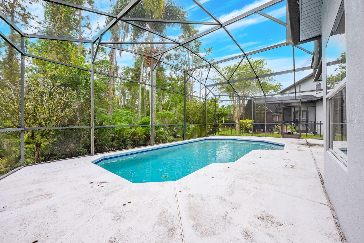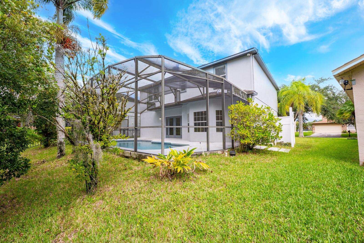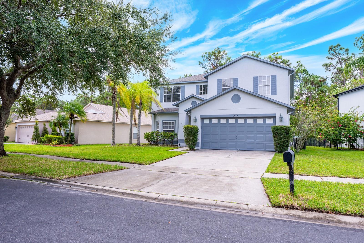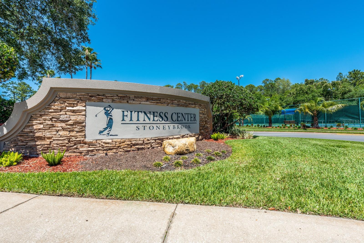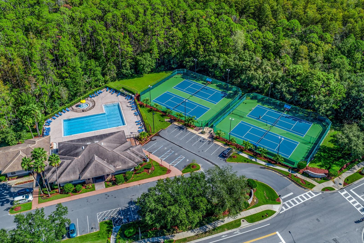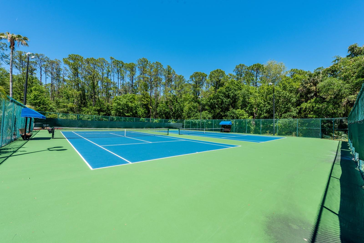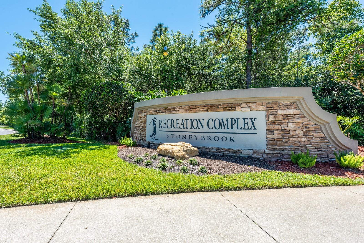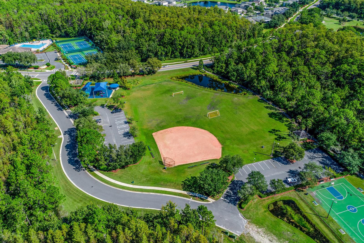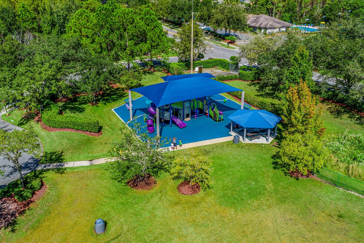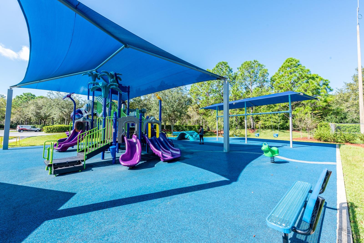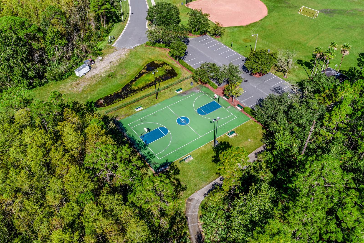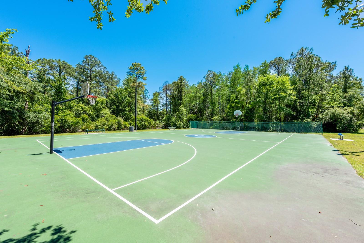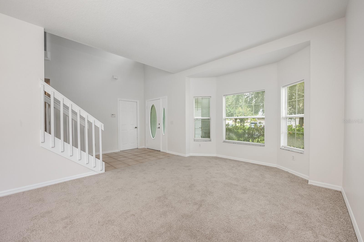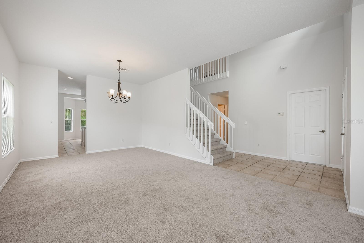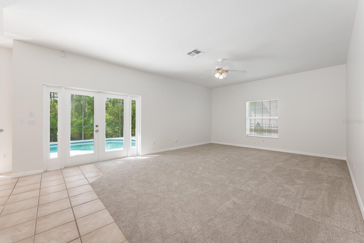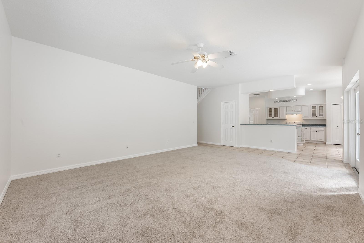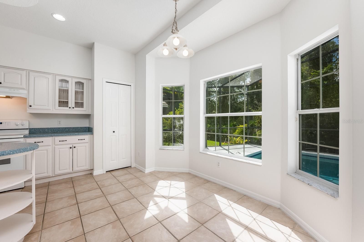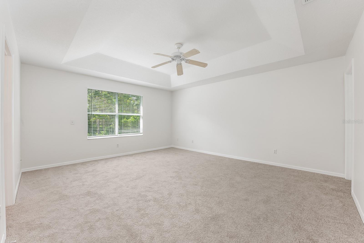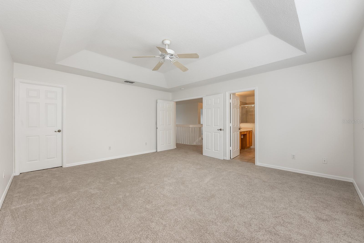14740 Hartford Run Drive, ORLANDO, FL 32828
Contact Tropic Shores Realty
Schedule A Showing
Request more information
- MLS#: O6340094 ( Residential )
- Street Address: 14740 Hartford Run Drive
- Viewed: 259
- Price: $569,900
- Price sqft: $173
- Waterfront: No
- Year Built: 1999
- Bldg sqft: 3301
- Bedrooms: 4
- Total Baths: 3
- Full Baths: 3
- Garage / Parking Spaces: 2
- Days On Market: 130
- Additional Information
- Geolocation: 28.5224 / -81.1661
- County: ORANGE
- City: ORLANDO
- Zipcode: 32828
- Subdivision: Stoneybrook
- Elementary School: Stone Lake Elem
- Middle School: Avalon
- High School: Timber Creek
- Provided by: WEMERT GROUP REALTY LLC
- Contact: Jenny Wemert
- 407-743-8356

- DMCA Notice
-
DescriptionOne or more photo(s) has been virtually staged. Ask about a lender provided rate buy down credit on this home /// seller may consider buyer concessions if made in an offer ****step into this spacious 4 bedroom + bonus, 3 full bath pool home in the sought after guard gated community of stoneybrook east, where updates and a versatile design meet a lifestyle of comfort and convenience! Fresh interior paint and carpet (2025) set the stage, complemented by fresh exterior paint (sept 2025), an updated a/c (2019) and the possibility of a new roof with an acceptable offer. Perfectly situated on a conservation lot (no rear neighbors! ), the prime lot offers added privacy and tranquility. The screened pool with wooded views becomes the centerpiece of the outdoor living space, easily accessed through french doors that bring the outside in and create a seamless indoo/outdoor flow. Mature landscaping enhances curb appeal and frames the home beautifully! Inside, the layout is both expansive and flexible high ceilings, abundant natural light, and the many windows create an airy feel throughout. Multiple living areas, including formal and family spaces, and a bonus room offer ample space to gather, spread out and room to grow. The bright and spacious kitchen, complete with a light filled breakfast nook, flows naturally into the family room making it ideal for both everyday living and entertaining. There is also a main floor bedroom and full bath, perfect for guests or multi generational living. Upstairs, a huge bonus room anchors the second level, offering endless possibilities for a media room, playroom or home office setup. The generous primary suite, behind a grand double door entrance impresses with a tray ceiling, natural light, walk in closet, and a well appointed private en suite bath. Two additional bedrooms, a third full bath, and plenty of storage complete the upper level. With its flexible floor plan and generous square footage this home adapts easily to your lifestyle, offering the versatility to grow, work, or simply relax in style. Living in stoneybrook east means enjoying resort style amenities: a junior olympic size pool, fitness center, clubhouse, playgrounds, sports courts, recreation fields, multiple gated access points, and year round community events. The location puts you just minutes from the golf course, top rated schools, major roadways like sr 528/408, waterford lakes town center, and downtown avalon park, making this one of east orlandos premier addresses. This home is ready and waiting for its new owner is that you? Call today to schedule a tour and fall in love with your new home sweet pool home in 32828!
Property Location and Similar Properties
Features
Appliances
- Dishwasher
- Electric Water Heater
- Range
- Refrigerator
Association Amenities
- Basketball Court
- Clubhouse
- Fence Restrictions
- Fitness Center
- Gated
- Golf Course
- Park
- Playground
- Pool
- Recreation Facilities
Home Owners Association Fee
- 716.00
Home Owners Association Fee Includes
- Guard - 24 Hour
- Cable TV
- Pool
- Internet
- Maintenance Grounds
- Management
- Recreational Facilities
Association Name
- Sentry Management
Association Phone
- 407-249-7010
Carport Spaces
- 0.00
Close Date
- 0000-00-00
Cooling
- Central Air
Country
- US
Covered Spaces
- 0.00
Exterior Features
- French Doors
- Lighting
- Private Mailbox
- Sidewalk
Flooring
- Carpet
- Tile
Garage Spaces
- 2.00
Heating
- Central
- Electric
High School
- Timber Creek High
Insurance Expense
- 0.00
Interior Features
- Ceiling Fans(s)
- Eat-in Kitchen
- High Ceilings
- Kitchen/Family Room Combo
- Living Room/Dining Room Combo
- Open Floorplan
- PrimaryBedroom Upstairs
- Split Bedroom
- Thermostat
- Tray Ceiling(s)
- Walk-In Closet(s)
- Window Treatments
Legal Description
- STONEYBROOK UNIT 2 40/106 LOT 14 BLK 14
Levels
- Two
Living Area
- 2786.00
Lot Features
- Conservation Area
- Landscaped
- Sidewalk
- Paved
Middle School
- Avalon Middle
Area Major
- 32828 - Orlando/Alafaya/Waterford Lakes
Net Operating Income
- 0.00
Occupant Type
- Vacant
Open Parking Spaces
- 0.00
Other Expense
- 0.00
Parcel Number
- 01-23-31-1982-14-014
Parking Features
- Driveway
Pets Allowed
- Yes
Pool Features
- Child Safety Fence
- In Ground
- Screen Enclosure
Property Type
- Residential
Roof
- Shingle
School Elementary
- Stone Lake Elem
Sewer
- Public Sewer
Tax Year
- 2024
Township
- 23
Utilities
- BB/HS Internet Available
- Cable Available
- Electricity Connected
- Public
- Sewer Connected
- Water Connected
View
- Trees/Woods
Views
- 259
Virtual Tour Url
- https://www.zillow.com/view-imx/d4435309-9955-434e-b473-6a225b685089?setAttribution=mls&wl=true&initialViewType=pano&utm_source=dashboard
Water Source
- Public
Year Built
- 1999
Zoning Code
- P-D



