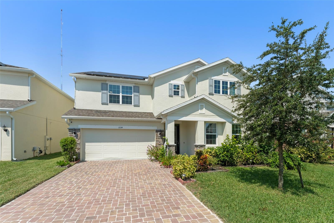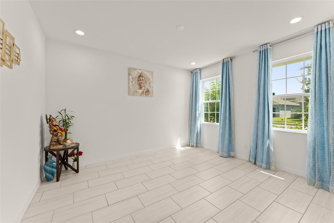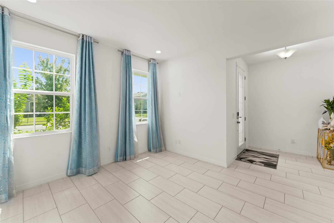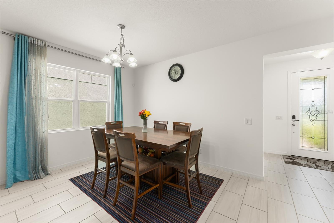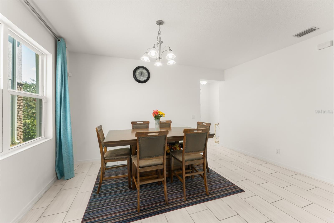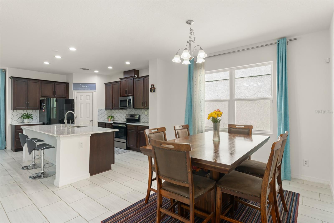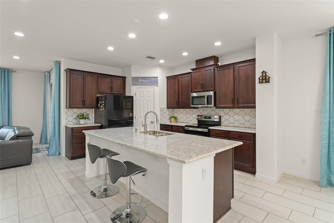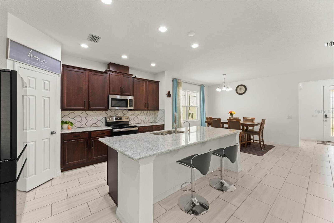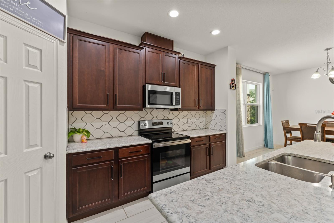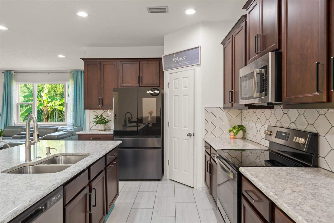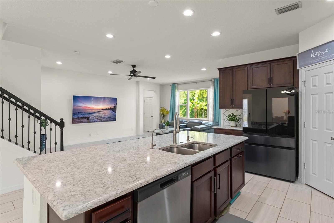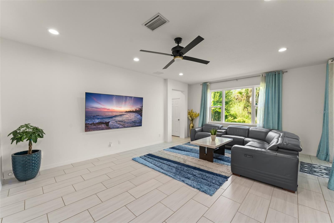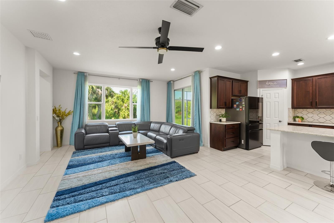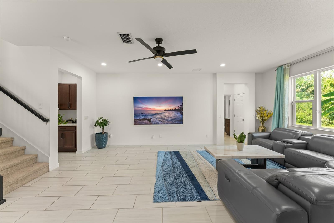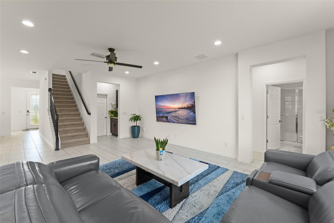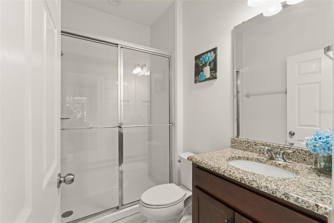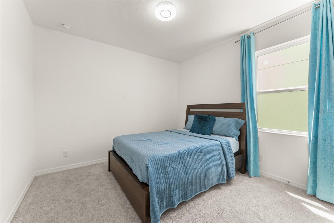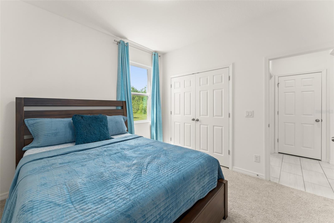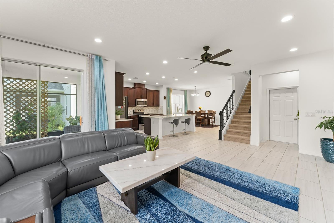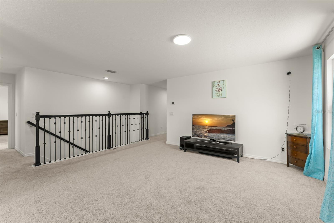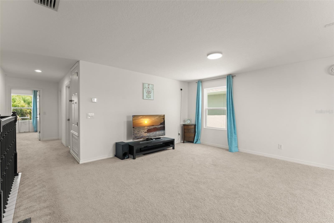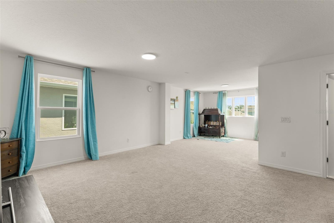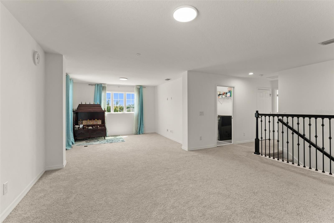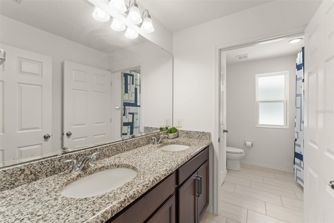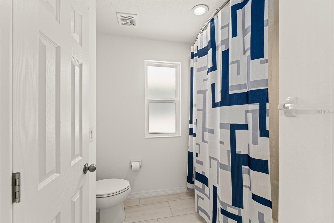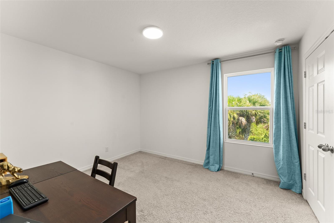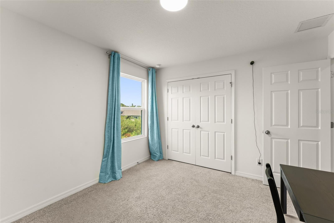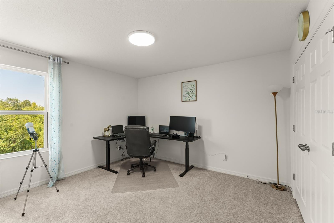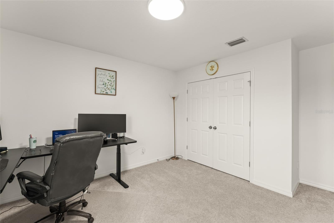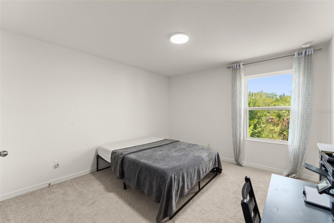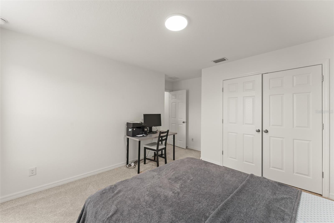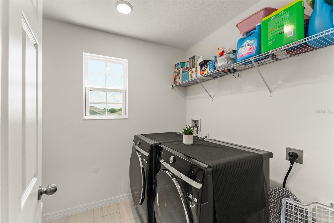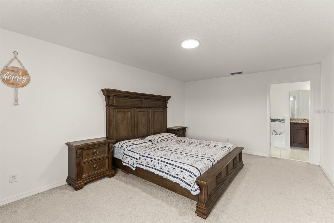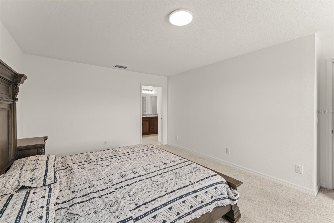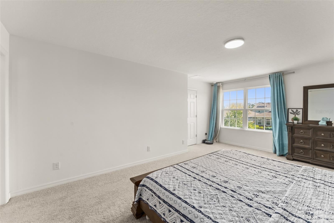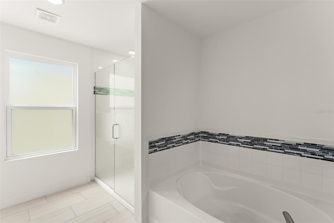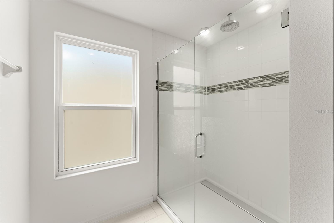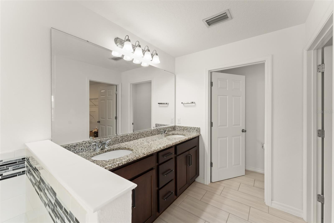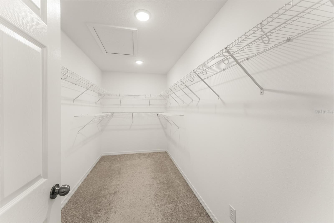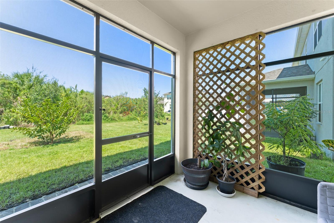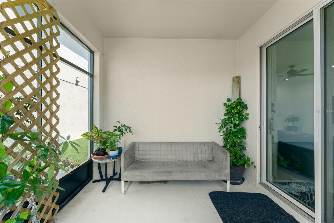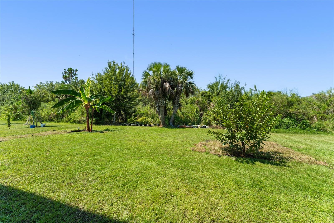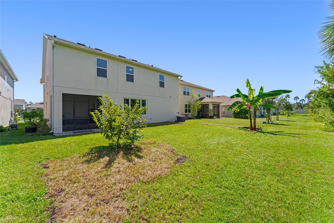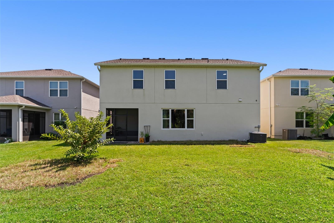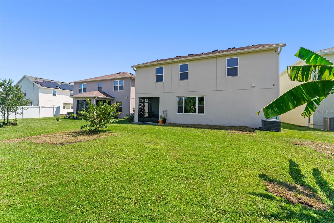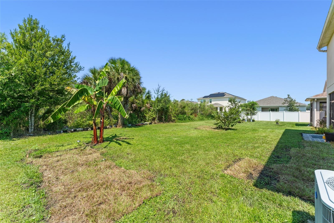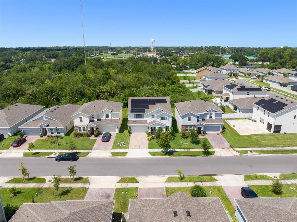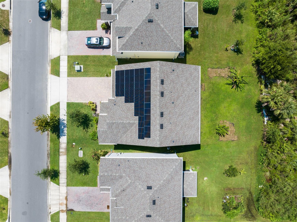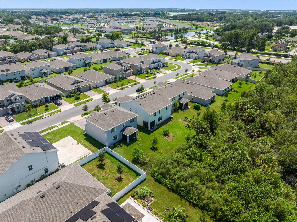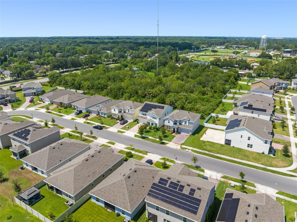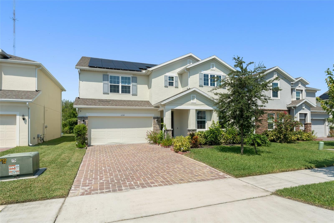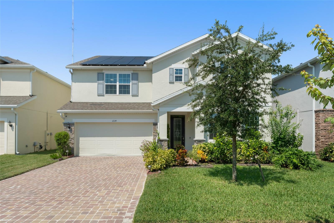1224 Crane Talon Way, SANFORD, FL 32771
Contact Tropic Shores Realty
Schedule A Showing
Request more information
- MLS#: O6339771 ( Residential )
- Street Address: 1224 Crane Talon Way
- Viewed: 175
- Price: $555,000
- Price sqft: $145
- Waterfront: No
- Year Built: 2022
- Bldg sqft: 3830
- Bedrooms: 5
- Total Baths: 3
- Full Baths: 3
- Garage / Parking Spaces: 2
- Days On Market: 170
- Additional Information
- Geolocation: 28.8026 / -81.2494
- County: SEMINOLE
- City: SANFORD
- Zipcode: 32771
- Subdivision: Celery Oaks Sub
- Elementary School: Hamilton
- Middle School: Markham Woods
- High School: Seminole
- Provided by: KELLER WILLIAMS REALTY AT THE PARKS
- Contact: Thomas Nickley, Jr
- 407-629-4420

- DMCA Notice
-
DescriptionNew price! **this house comes with a reduced rate through the seller's preferred lender. This is a lender paid rate buydown that reduces the buyer's interest rate and monthly payment. ** welcome to this beautiful 5 bedroom, 3 bathroom home in the desirable celery oaks community, where thoughtful design and inviting spaces make everyday living effortless. The open wilshire floor plan highlights tile flooring throughout the main level and expansive dual pane windows that fill the home with natural light. A gourmet kitchen with 42 cabinetry, pantry, stainless steel appliances including a samsung 4 door french door smart refrigerator, and breakfast bar seamlessly connects to the dining area, creating the perfect setting for casual meals or entertaining friends. On the first floor, youll find a spacious family room, a versatile second living room or office space, and a guest ensuite offering privacy and convenience. Upstairs, the double sized loft provides endless opportunities as a media room, playroom, or second gathering space, alongside four additional bedrooms including a primary suite with dual sinks and a generous walk in closet, and a laundry room. Step outside to a screened lanai overlooking an expansive yard, with plenty of room to add a pool, a playground or build your own outdoor oasis. Other features include an ao smith water softener and an ispring water filter system. Celery oaks residents enjoy convenient access to the riverwalk and downtown sanford, lake monroe, central florida zoo and botanical gardens, spring hammock preserve, seminole towne center, the sanford international airport, major medical facilities, and numerous dining, shopping and entertaining options. Schedule your private showing today!
Property Location and Similar Properties
Features
Appliances
- Cooktop
- Dishwasher
- Disposal
- Electric Water Heater
- Microwave
- Refrigerator
- Water Softener
Home Owners Association Fee
- 100.00
Association Name
- Home River Group Management
Association Phone
- 407-327-5824
Carport Spaces
- 0.00
Close Date
- 0000-00-00
Cooling
- Central Air
Country
- US
Covered Spaces
- 0.00
Exterior Features
- Rain Gutters
- Sidewalk
Flooring
- Carpet
- Ceramic Tile
Garage Spaces
- 2.00
Heating
- Central
High School
- Seminole High
Insurance Expense
- 0.00
Interior Features
- Ceiling Fans(s)
- Eat-in Kitchen
- Open Floorplan
- PrimaryBedroom Upstairs
- Stone Counters
- Walk-In Closet(s)
Legal Description
- LOT 95 CELERY OAKS SUBDIVISION PB 86 PGS 89-92
Levels
- Two
Living Area
- 3198.00
Middle School
- Markham Woods Middle
Area Major
- 32771 - Sanford/Lake Forest
Net Operating Income
- 0.00
Occupant Type
- Owner
Open Parking Spaces
- 0.00
Other Expense
- 0.00
Parcel Number
- 30-19-31-529-0000-0950
Pets Allowed
- Cats OK
- Dogs OK
Property Type
- Residential
Roof
- Shingle
School Elementary
- Hamilton Elementary
Sewer
- Public Sewer
Tax Year
- 2024
Township
- 19
Utilities
- Cable Available
- Electricity Connected
- Sewer Connected
- Water Connected
View
- Trees/Woods
Views
- 175
Virtual Tour Url
- https://www.propertypanorama.com/instaview/stellar/O6339771
Water Source
- Public
Year Built
- 2022
Zoning Code
- SFR



