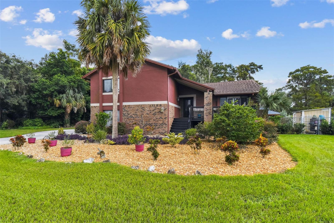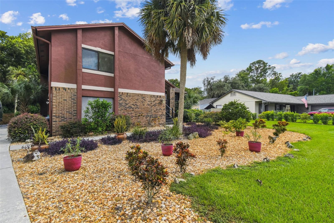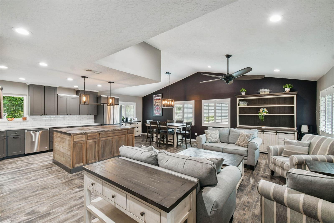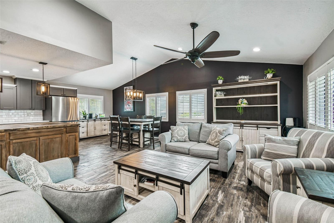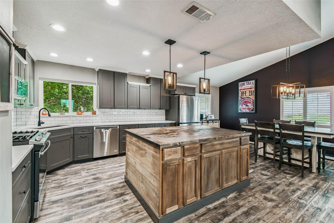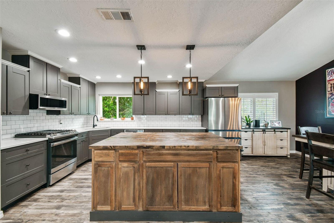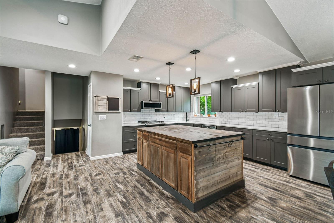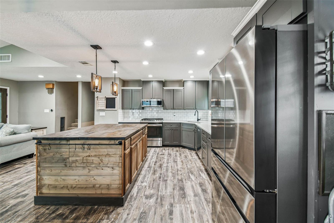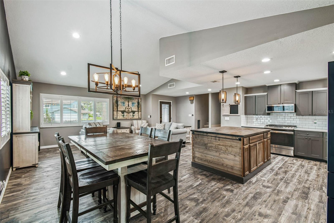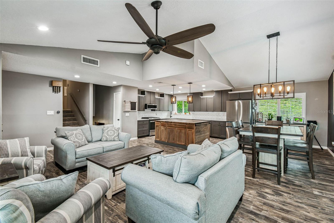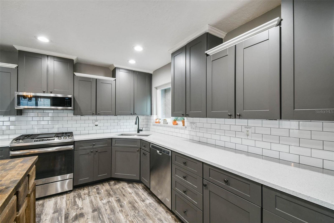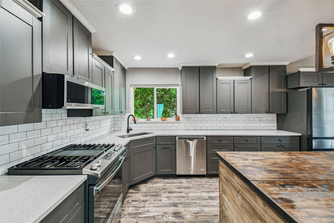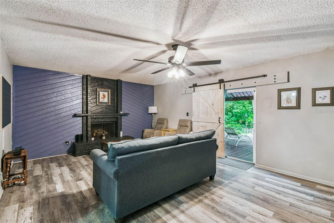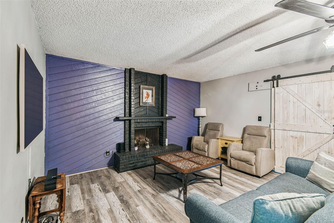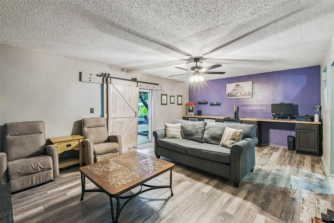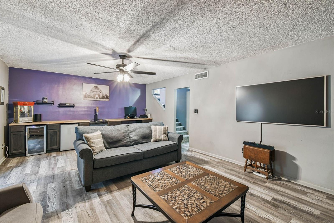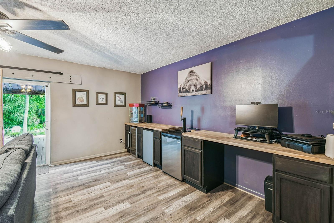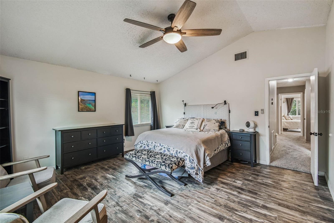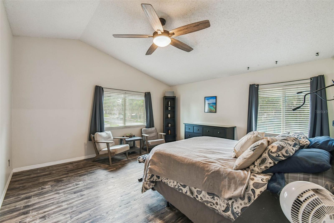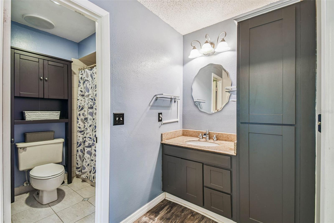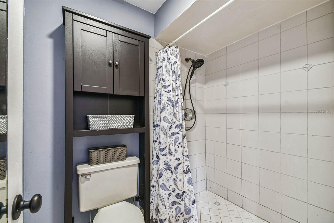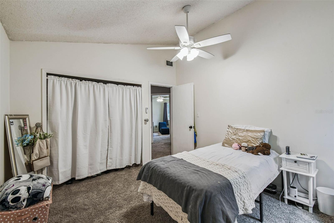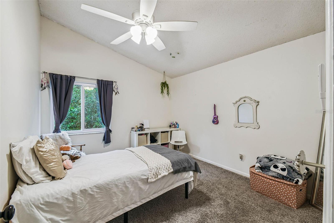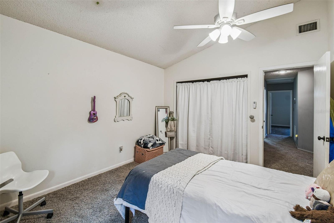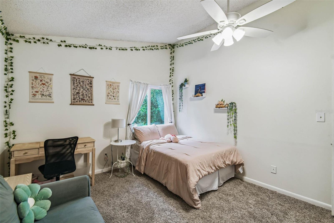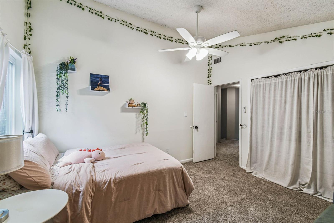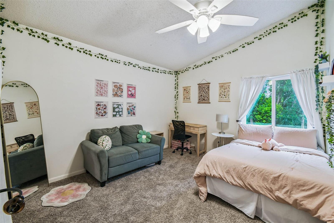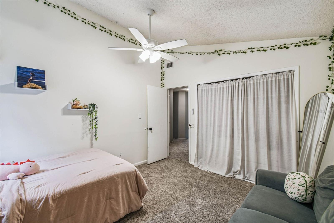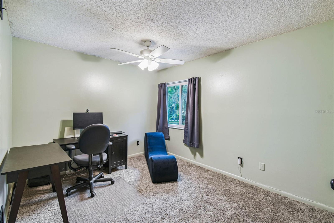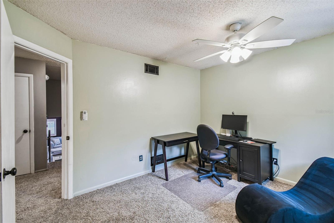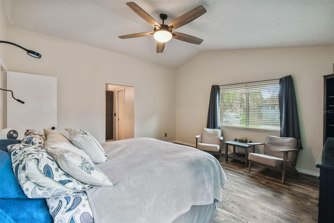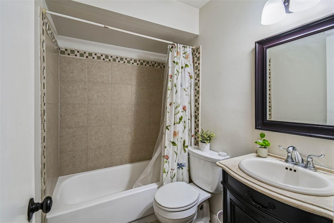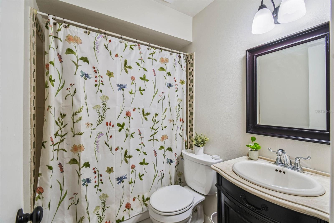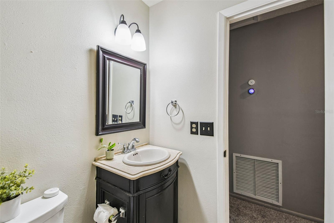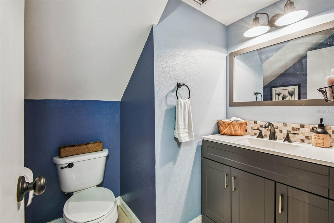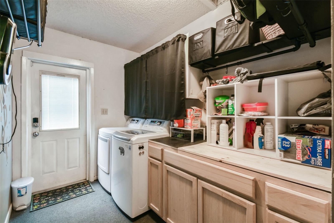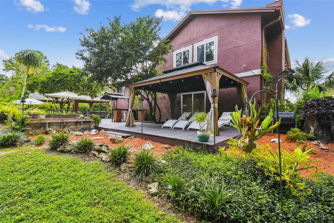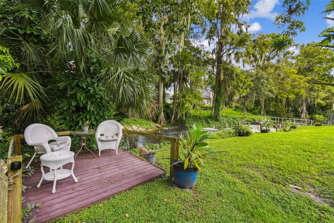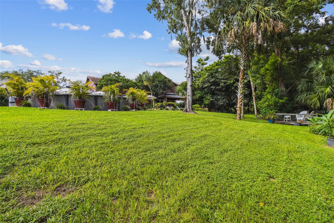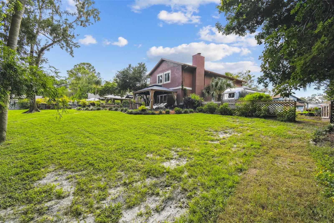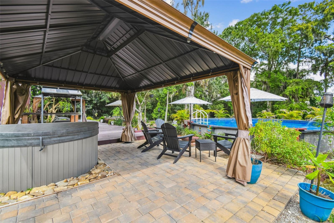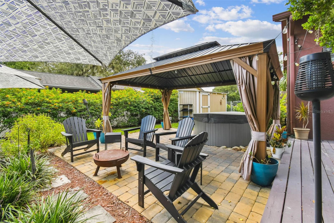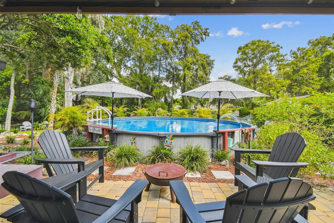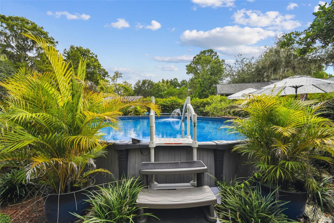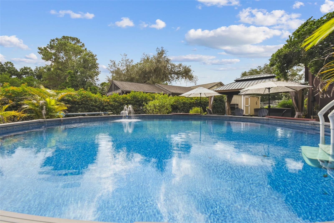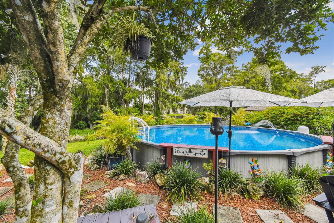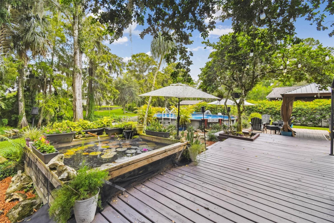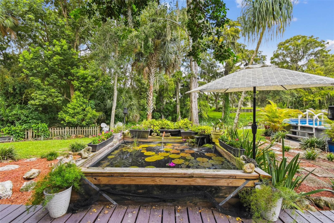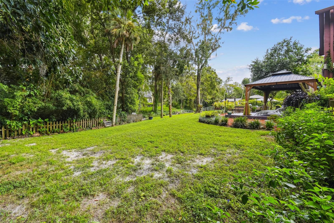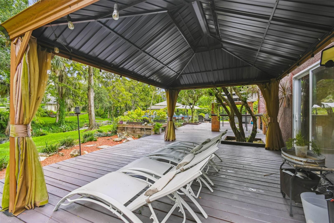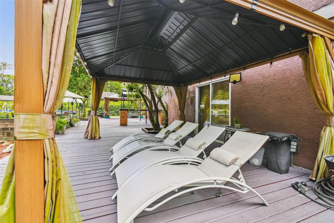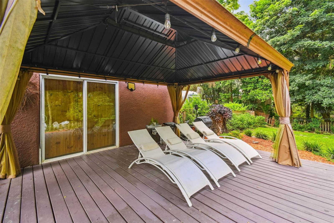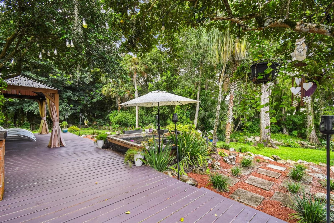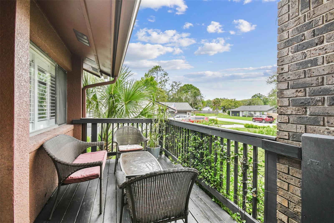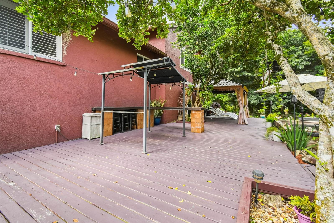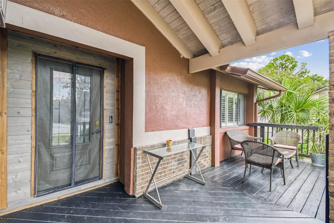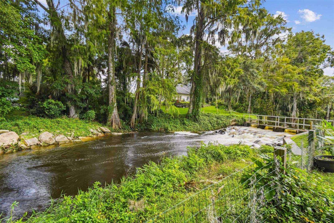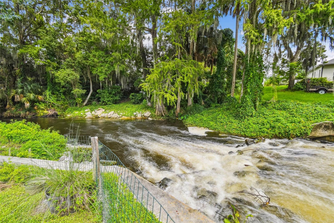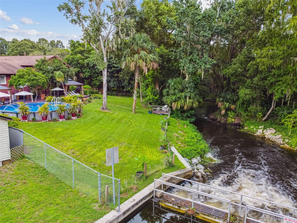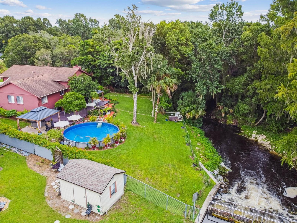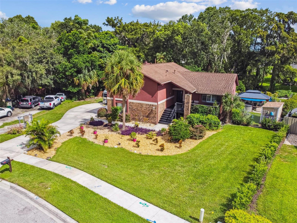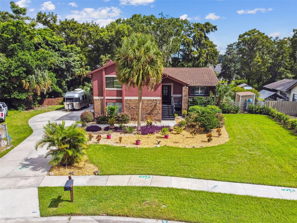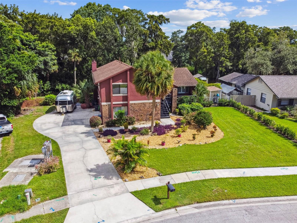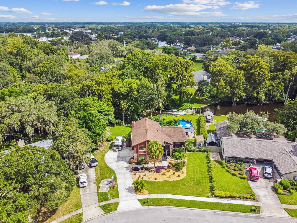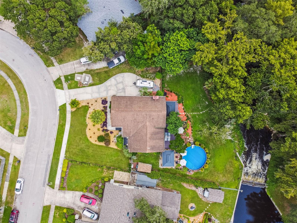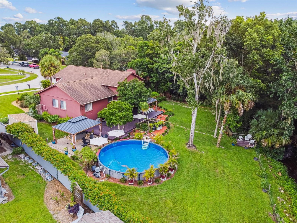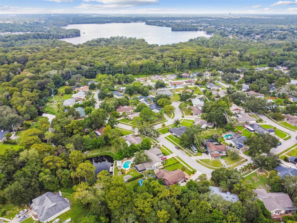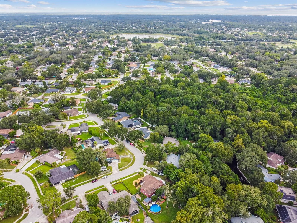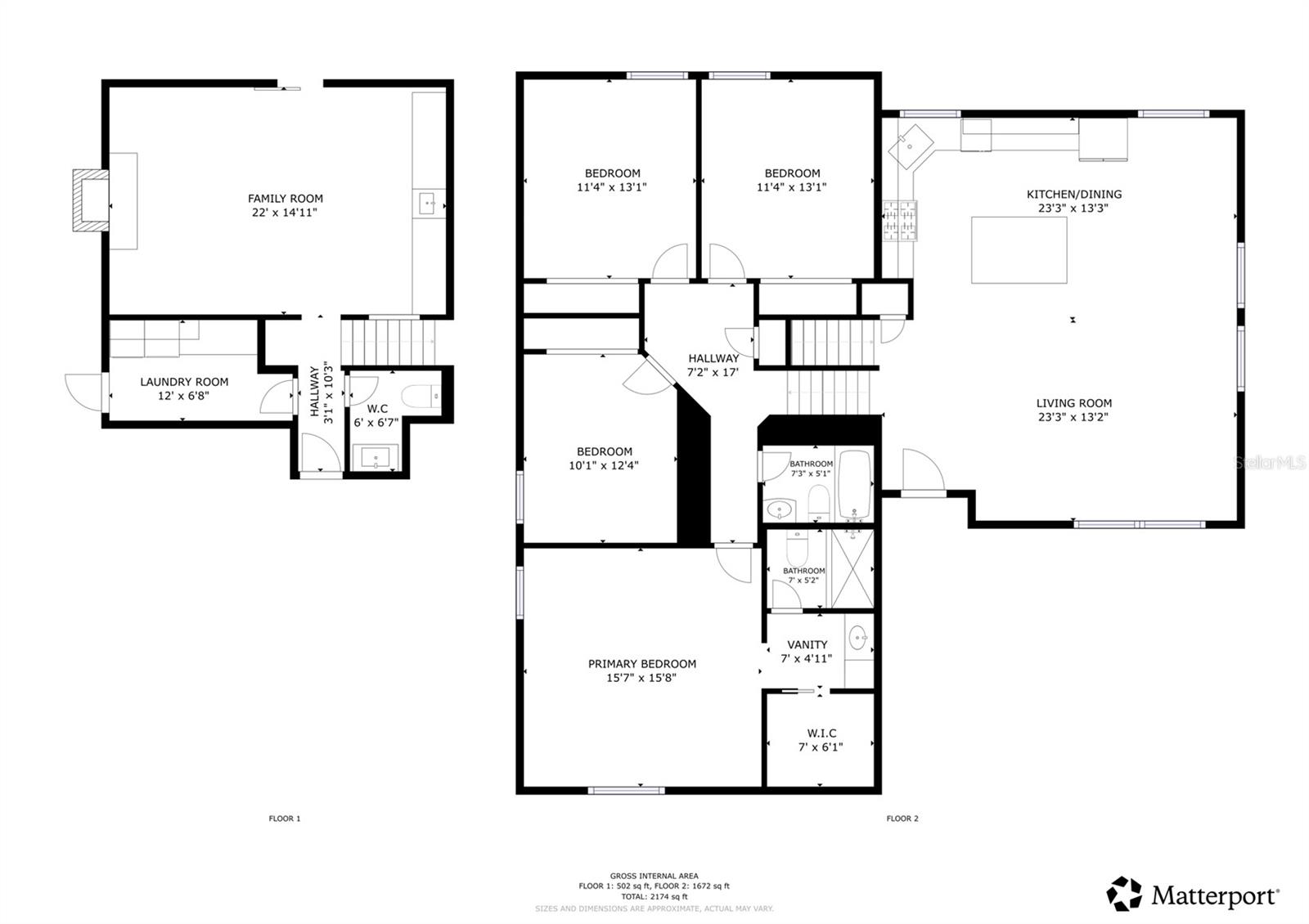3585 Jericho Drive, CASSELBERRY, FL 32707
Contact Tropic Shores Realty
Schedule A Showing
Request more information
- MLS#: O6339624 ( Residential )
- Street Address: 3585 Jericho Drive
- Viewed: 322
- Price: $569,900
- Price sqft: $193
- Waterfront: Yes
- Wateraccess: Yes
- Waterfront Type: Creek
- Year Built: 1979
- Bldg sqft: 2951
- Bedrooms: 4
- Total Baths: 3
- Full Baths: 2
- 1/2 Baths: 1
- Garage / Parking Spaces: 2
- Days On Market: 136
- Additional Information
- Geolocation: 28.6414 / -81.2917
- County: SEMINOLE
- City: CASSELBERRY
- Zipcode: 32707
- Subdivision: Howell Cove 2nd Sec
- Elementary School: Eastbrook
- Middle School: Tuskawilla
- High School: Lake Howell
- Provided by: REAL BROKER, LLC
- Contact: Maureen Nguyen, LLC
- 855-450-0442

- DMCA Notice
-
DescriptionWelcome to this RARE FIND and beautifully upgraded split 3 level home, designed for modern living and effortless entertaining. As you step inside, you'll immediately be struck by the vaulted ceilings and abundant natural light that fills the open concept living, dining, and kitchen area. The space is highlighted by stylish modern light fixtures and recessed lighting, creating a warm and inviting atmosphere. The heart of the home is the updated kitchen, a chef's dream featuring sleek grey cabinets, a classic white subway tile backsplash, and stainless steel appliances, including a convenient slide in stove. This open layout ensures you're always part of the action, whether you're hosting a dinner party or enjoying a quiet evening in. Upstairs, you'll find 4 spacious bedrooms and two full bathrooms, each boasting its own vaulted ceilings that add to the home's spacious feel. The lower level is an entertainer's paradise. The finished basement offers a built in gas fireplace the perfect place to hang stockings for the holidays! The space is fully equipped for hosting, with a wine fridge and a kegerator included! From here, you can walk out directly onto the deck, making it the perfect spot for parties and gatherings. Step outside and discover your own private oasis. The expansive half acre backyard provides a tranquil retreat with the peaceful Howell Creek meandering through it, complete with a beautiful waterfall in your very own yard! The back deck is a true highlight, featuring a unique partial underground above ground pool and a hot tub tucked away under the covered gazebo, offering the perfect blend of relaxation and recreation. This backyard is a private sanctuary, perfect for unwinding after a long day. There's really nothing like it!! Come book your own private tour!
Property Location and Similar Properties
Features
Waterfront Description
- Creek
Appliances
- Bar Fridge
- Dishwasher
- Disposal
- Dryer
- Freezer
- Microwave
- Other
- Range
- Refrigerator
- Tankless Water Heater
- Washer
- Wine Refrigerator
Home Owners Association Fee
- 0.00
Carport Spaces
- 0.00
Close Date
- 0000-00-00
Cooling
- Central Air
Country
- US
Covered Spaces
- 0.00
Exterior Features
- Other
Flooring
- Carpet
- Laminate
- Tile
Furnished
- Unfurnished
Garage Spaces
- 2.00
Heating
- Natural Gas
High School
- Lake Howell High
Insurance Expense
- 0.00
Interior Features
- Ceiling Fans(s)
- PrimaryBedroom Upstairs
- Stone Counters
- Thermostat
Legal Description
- LOT 10 BLK M HOWELL COVE 2ND SEC PB 21 PGS 84 & 85
Levels
- Two
Living Area
- 2413.00
Middle School
- Tuskawilla Middle
Area Major
- 32707 - Casselberry
Net Operating Income
- 0.00
Occupant Type
- Vacant
Open Parking Spaces
- 0.00
Other Expense
- 0.00
Parcel Number
- 23-21-30-502-0M00-0100
Pool Features
- Above Ground
- Deck
- Self Cleaning
Possession
- Close Of Escrow
Property Type
- Residential
Roof
- Shingle
School Elementary
- Eastbrook Elementary
Sewer
- Public Sewer
Tax Year
- 2024
Township
- 21
Utilities
- Electricity Connected
- Natural Gas Connected
- Water Connected
View
- Trees/Woods
Views
- 322
Virtual Tour Url
- https://my.matterport.com/show/?m=gNehTPtCbCn&brand=0&mls=1&
Water Source
- Public
Year Built
- 1979
Zoning Code
- R-1AA



