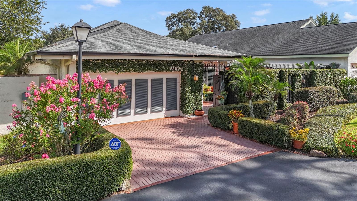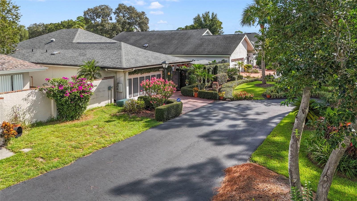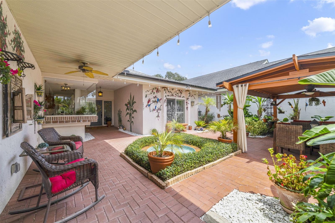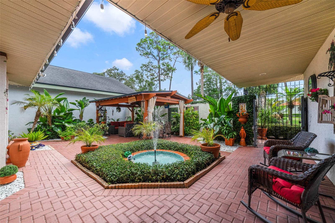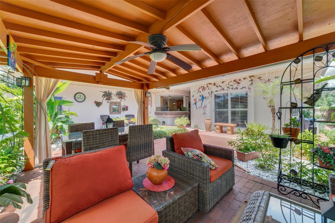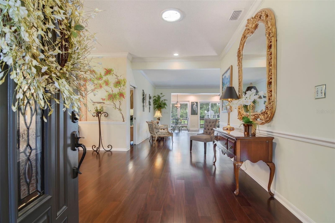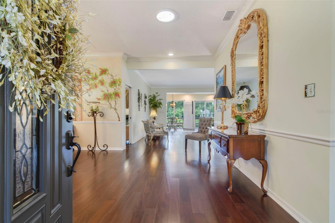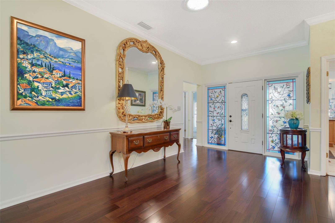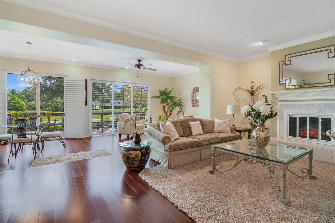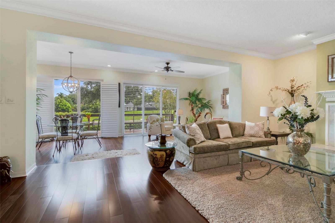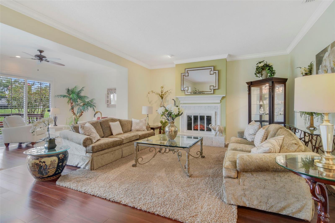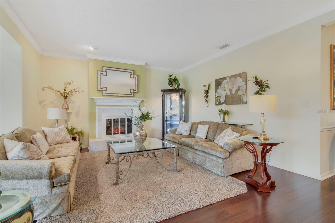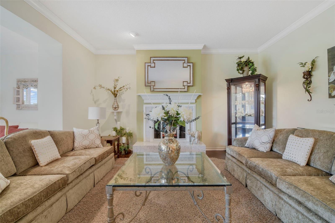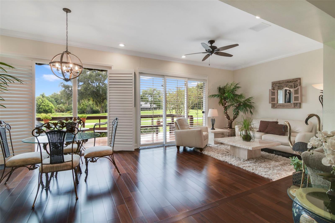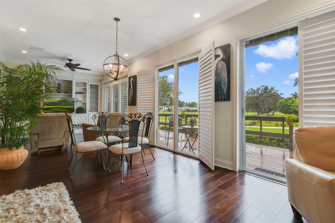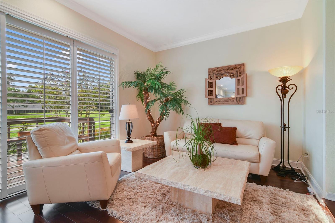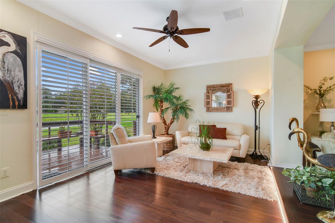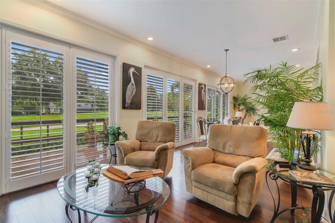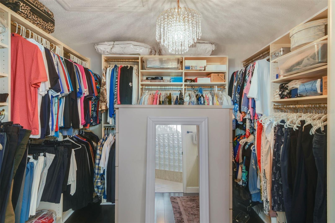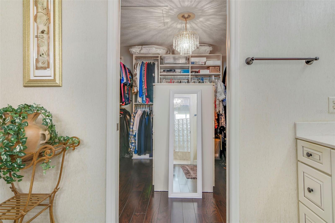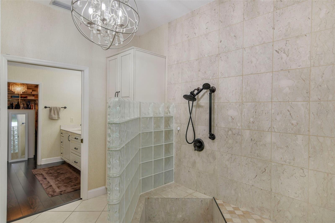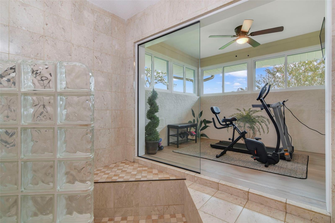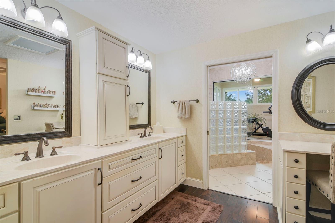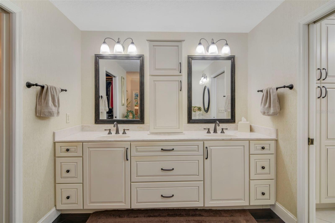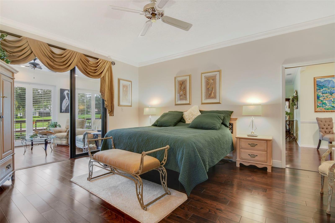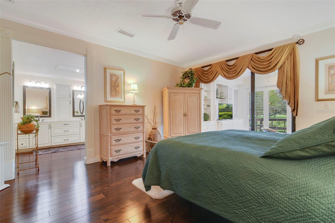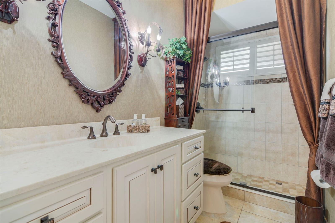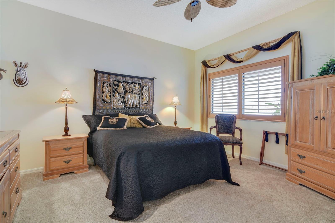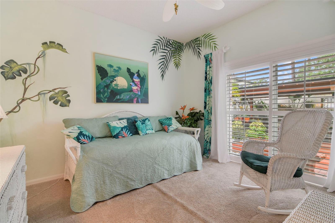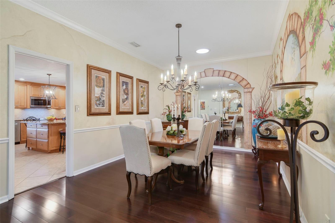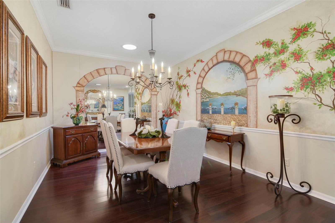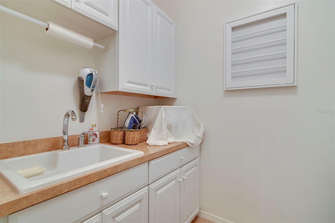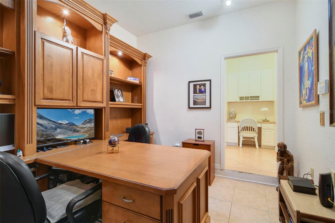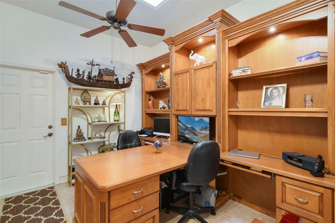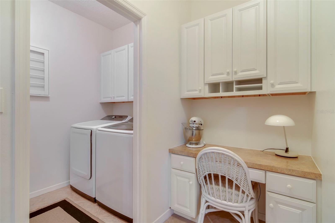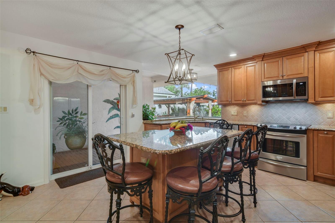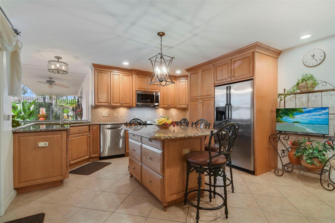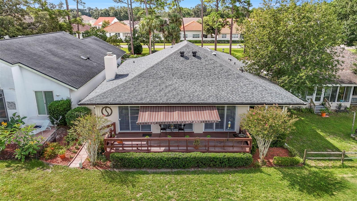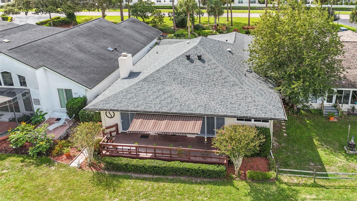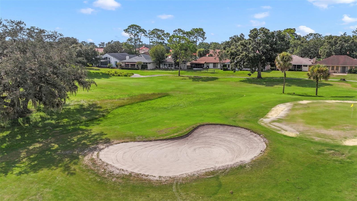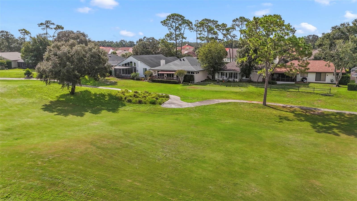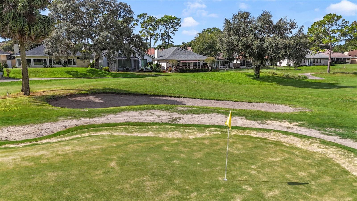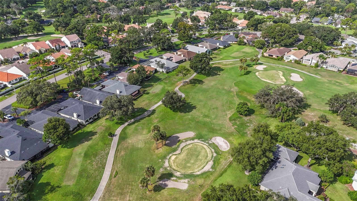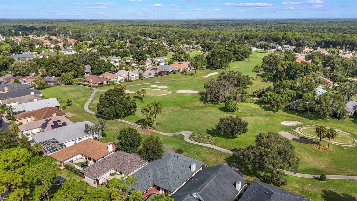2515 Sweetwater Country Club Drive, APOPKA, FL 32712
Contact Broker IDX Sites Inc.
Schedule A Showing
Request more information
- MLS#: O6337211 ( Residential )
- Street Address: 2515 Sweetwater Country Club Drive
- Viewed: 23
- Price: $645,000
- Price sqft: $160
- Waterfront: No
- Year Built: 1978
- Bldg sqft: 4024
- Bedrooms: 3
- Total Baths: 2
- Full Baths: 2
- Garage / Parking Spaces: 2
- Days On Market: 42
- Additional Information
- Geolocation: 28.7051 / -81.4631
- County: ORANGE
- City: APOPKA
- Zipcode: 32712
- Subdivision: Sweetwater Country Club
- Provided by: PREMIER SOTHEBYS INT'L REALTY

- DMCA Notice
-
DescriptionGOLF COURSE LIVING SWEETWATER COUNTRY CLUB COMMUNITY.come see this.. Spacious golf course villa at Sweetwater County Club with newer roof... As You enter through a manicured courtyard that gives you a great space for entertaining, you are transported to a feeling of resort living. A large gazebo is a perfect space for relaxing and entertaining. When you enter the homes living area you have a panoramic view of the golf course. There is a wood burning fireplace that has been converted to electric. Off this living area there is the primary master suite with a walk in master closet, spa like bathroom and a newly added fitness area. This split plan gives you two more private bedrooms with an updated secondary bath. This home also gives you an updated kitchen and dining room. Laundry room is adjacent to an additional flex space that can be used for an office, or crafting area. These areas then lead into the oversized two car garage, with lots of storage. Take time to look at the outside porch(has an electronic awning) overlooking the golf course. Review the upgrade list of all that is new with this home, such as newer roof, new garage door equipment; there is much to see. With the purchase of a $20 gate card from Sweetwater Oaks, the following amenities are available to Sweetwater Country Club homeowners. See attachments. Please set an appointment to experience this homes exclusive charm and appeal.
Property Location and Similar Properties
Features
Appliances
- Dishwasher
- Disposal
- Electric Water Heater
- Ice Maker
- Range
- Refrigerator
- Touchless Faucet
- Wine Refrigerator
Home Owners Association Fee
- 420.00
Home Owners Association Fee Includes
- Management
Association Name
- AUBREY WOLLEN
Association Phone
- 407.6440010
Carport Spaces
- 0.00
Close Date
- 0000-00-00
Cooling
- Central Air
- Attic Fan
Country
- US
Covered Spaces
- 0.00
Exterior Features
- Awning(s)
- Courtyard
- Garden
- Lighting
- Rain Gutters
- Sliding Doors
Flooring
- Carpet
- Tile
- Wood
Furnished
- Unfurnished
Garage Spaces
- 2.00
Heating
- Central
- Electric
- Zoned
Insurance Expense
- 0.00
Interior Features
- Ceiling Fans(s)
- Open Floorplan
- Primary Bedroom Main Floor
- Split Bedroom
- Stone Counters
Legal Description
- SWEETWATER COUNTRY CLUB UNIT 2 PHASE 17/45 LOT 12 BLD A
Levels
- One
Living Area
- 2821.00
Lot Features
- On Golf Course
Area Major
- 32712 - Apopka
Net Operating Income
- 0.00
Occupant Type
- Owner
Open Parking Spaces
- 0.00
Other Expense
- 0.00
Other Structures
- Gazebo
Parcel Number
- 36-20-28-8437-0112-0
Parking Features
- Oversized
Pets Allowed
- Yes
Property Condition
- Completed
Property Type
- Residential
Roof
- Shingle
Sewer
- Public Sewer
Tax Year
- 2024
Township
- 20
Utilities
- BB/HS Internet Available
- Cable Connected
- Electricity Connected
- Phone Available
- Public
- Sewer Connected
- Underground Utilities
- Water Connected
View
- Golf Course
Views
- 23
Virtual Tour Url
- https://motivus-real-estate-photography.aryeo.com/sites/enjgzep/unbranded
Water Source
- Public
Year Built
- 1978
Zoning Code
- ORG-P-O



