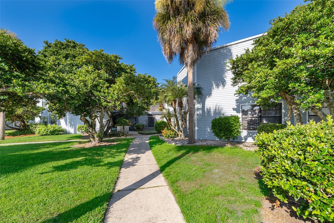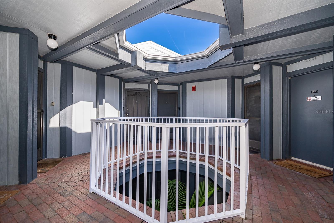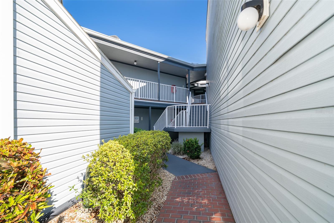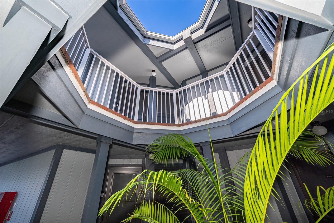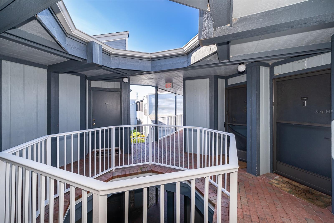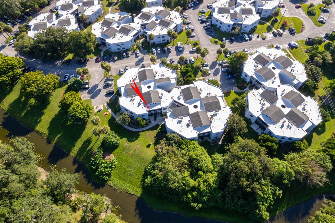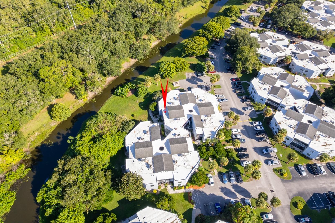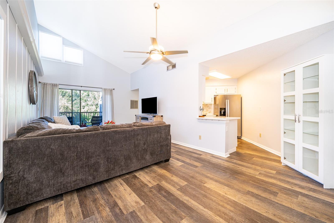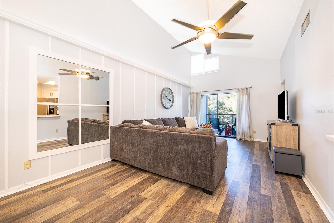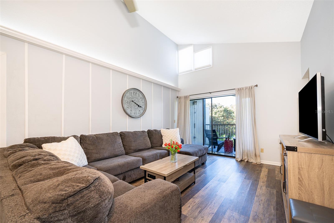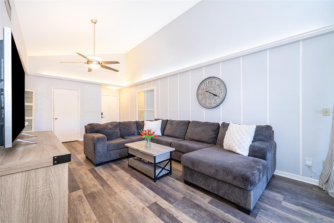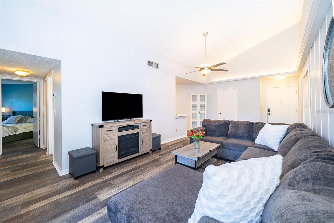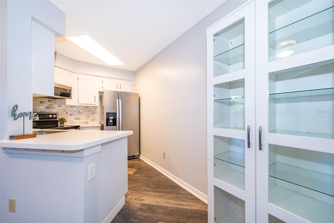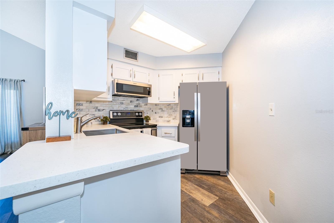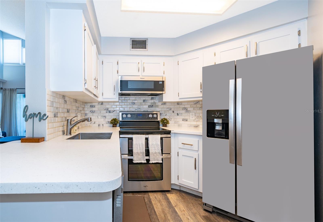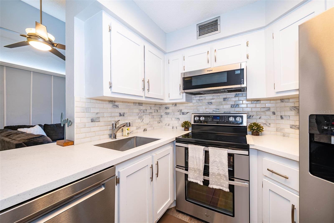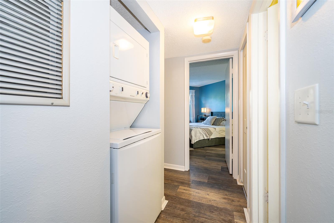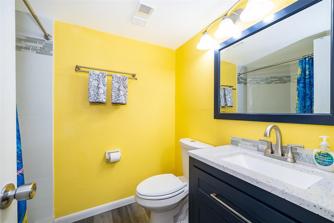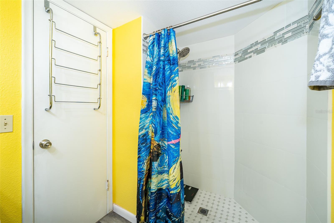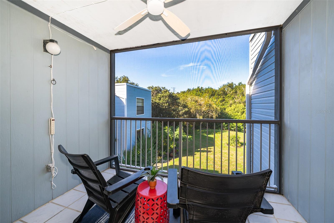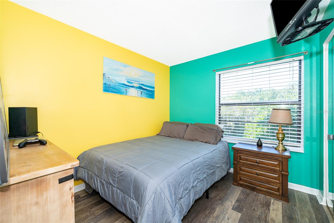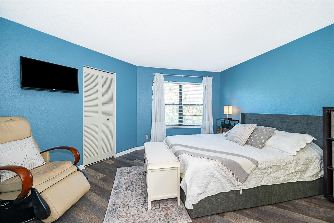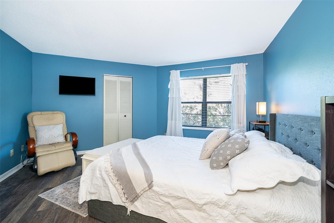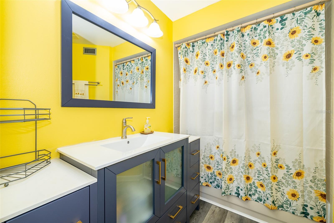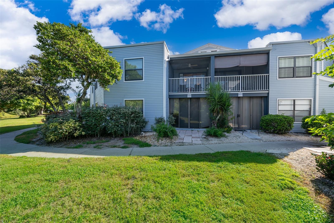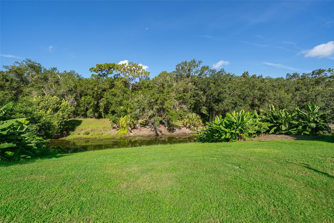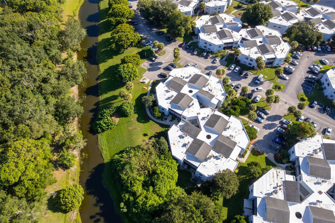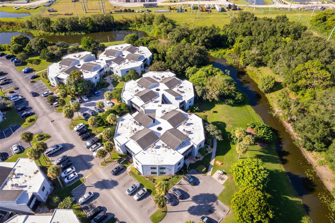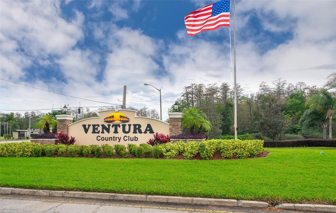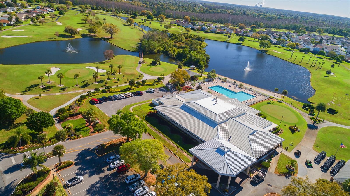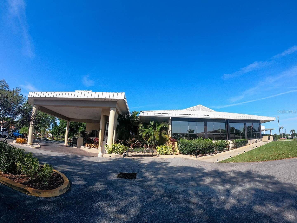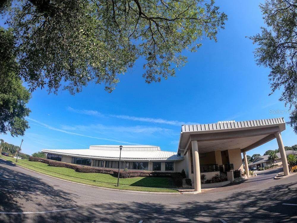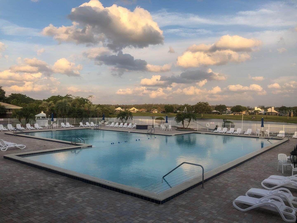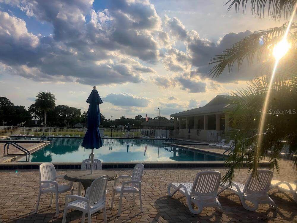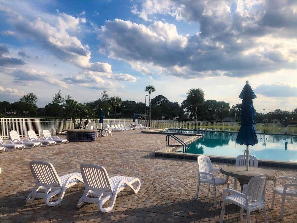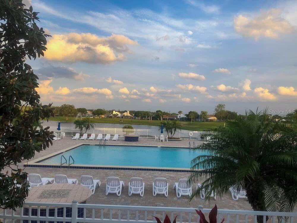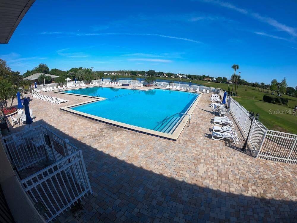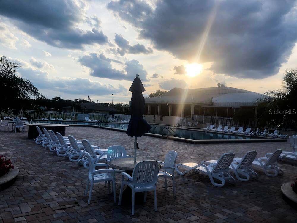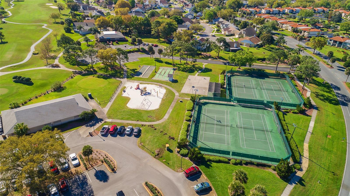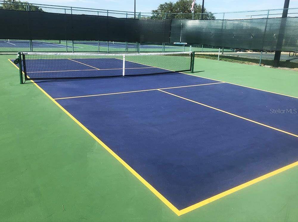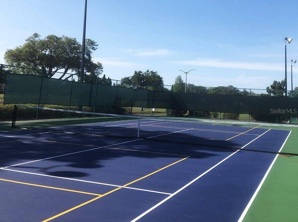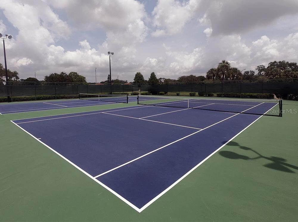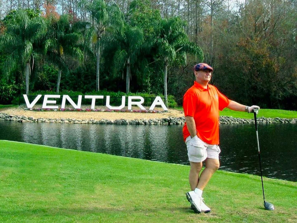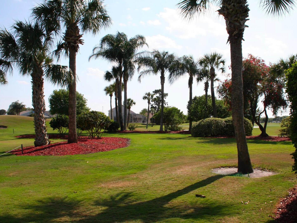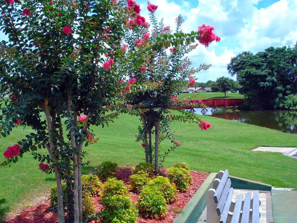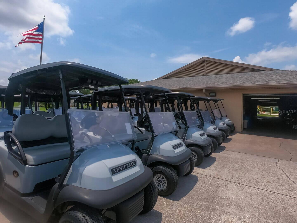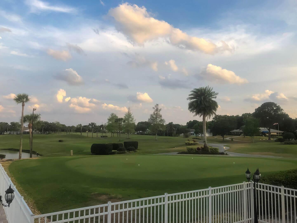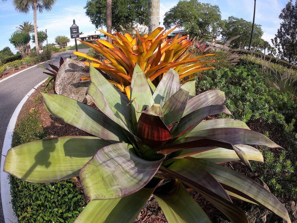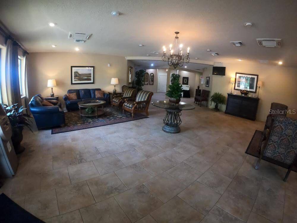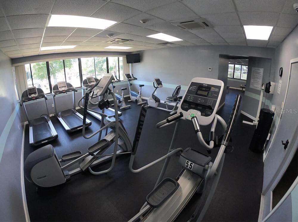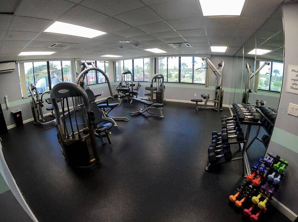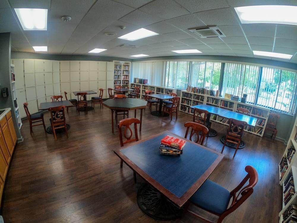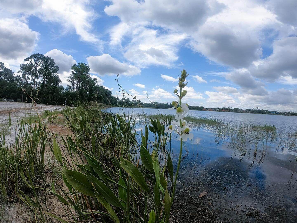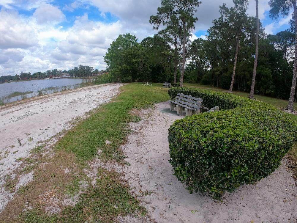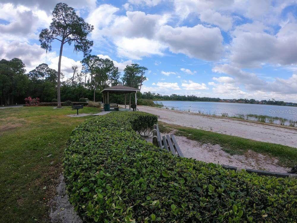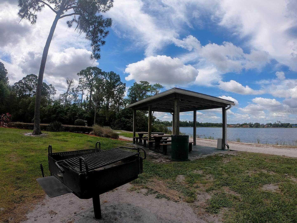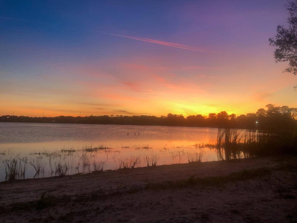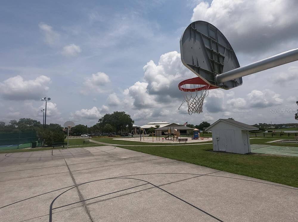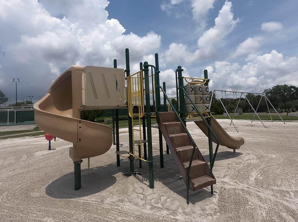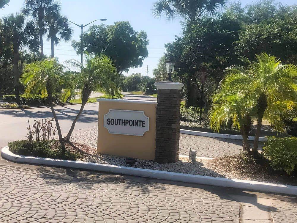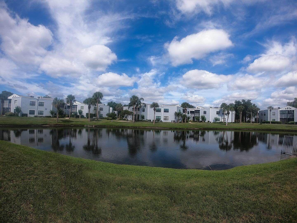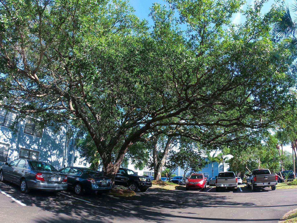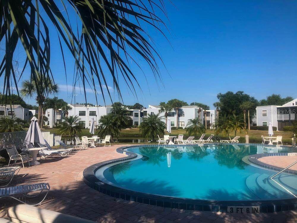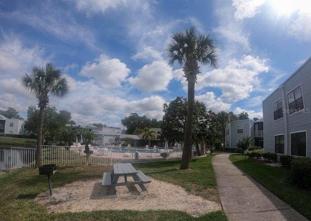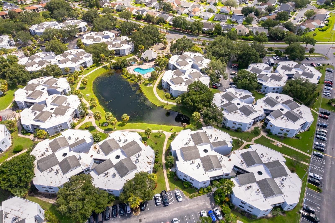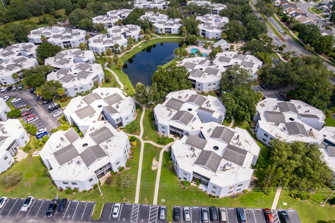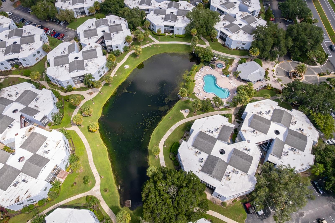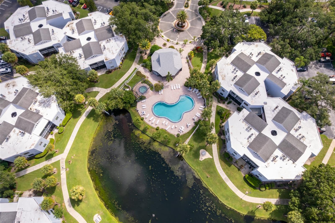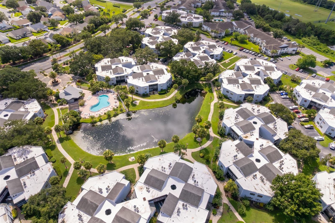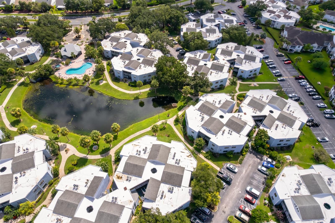3916 Atrium Drive Drive 4, ORLANDO, FL 32822
Contact Broker IDX Sites Inc.
Schedule A Showing
Request more information
- MLS#: O6336168 ( Residential )
- Street Address: 3916 Atrium Drive Drive 4
- Viewed: 72
- Price: $189,000
- Price sqft: $230
- Waterfront: No
- Year Built: 1985
- Bldg sqft: 820
- Bedrooms: 2
- Total Baths: 2
- Full Baths: 2
- Days On Market: 34
- Additional Information
- Geolocation: 28.5037 / -81.3011
- County: ORANGE
- City: ORLANDO
- Zipcode: 32822
- Subdivision: Southpointe Condo
- Building: Southpointe Condo
- Elementary School: Ventura Elem
- Middle School: Roberto Clemente
- High School: Colonial

- DMCA Notice
-
DescriptionWelcome to this beautifully updated 2 bedroom, 2 bathroom second floor condo in the highly sought after Southpointe Condominium Community, located within the secure, gated Ventura Country Club. Offering a perfect blend of comfort, style, and convenience, this home features a thoughtfully designed open floor plan with cathedral ceilings, ceiling fans, no carpets, and all new vinyl flooring installed in 2020making it perfect for homeowners or investors alike. The updated kitchen boasts sleek cabinetry, solid surface countertops, modern appliances, a double oven, and decorative lighting. The primary suite offers a spacious walk in closet and an ensuite bathroom with contemporary fixtures and upgraded cabinetry. The additional bedroom provides flexible living space, ideal for family, guests, or a home office. The fully renovated guest bathroom (2024) features high end tilework and a modern vanity. A sliding glass door opens from the living area to the private screened in porch, creating a peaceful retreat to enjoy the Florida breeze. Additional recent upgrades include a newer A/C system (2023) with a UV light for enhanced air qualityperfect for allergy sufferersand a newer water heater (2023), contributing to both comfort and energy efficiency. Southpointe residents enjoy exclusive access to two private community poolsone of which is heatedas well as a hot tub. As part of the larger Ventura Country Club, youll also enjoy resort style amenities including a championship 18 hole golf course, driving range, tennis and pickleball courts, shuffleboard, Olympic sized pool, ballroom, and an expansive clubhouse featuring a restaurant/bar, fitness center, card room, and library. Outdoor enthusiasts will also enjoy Lake Frederica with beach access, a gazebo, a charcoal grill, and benches. Ideally located just 5 miles from Orlando International Airport and only minutes from downtown Orlando, major highways, shopping, dining, and world renowned theme parks, this condo combines comfort, convenience, and resort style living!
Property Location and Similar Properties
Features
Appliances
- Dishwasher
- Disposal
- Microwave
- Range
- Refrigerator
Association Amenities
- Basketball Court
- Clubhouse
- Fitness Center
- Gated
- Golf Course
- Park
- Pickleball Court(s)
- Playground
- Pool
- Recreation Facilities
- Security
- Shuffleboard Court
- Spa/Hot Tub
- Tennis Court(s)
- Vehicle Restrictions
Home Owners Association Fee
- 182.00
Home Owners Association Fee Includes
- Guard - 24 Hour
- Pool
- Maintenance Structure
- Maintenance Grounds
- Management
- Pest Control
- Recreational Facilities
- Security
- Trash
- Water
Association Name
- China Benson
Association Phone
- 407-282-9250
Carport Spaces
- 0.00
Close Date
- 0000-00-00
Cooling
- Central Air
Country
- US
Covered Spaces
- 0.00
Exterior Features
- Balcony
- Sliding Doors
Flooring
- Luxury Vinyl
- Vinyl
Furnished
- Negotiable
Garage Spaces
- 0.00
Heating
- Central
High School
- Colonial High
Insurance Expense
- 0.00
Interior Features
- Ceiling Fans(s)
- High Ceilings
- Living Room/Dining Room Combo
- Solid Surface Counters
- Thermostat
- Vaulted Ceiling(s)
- Walk-In Closet(s)
Legal Description
- SOUTHPOINTE UNIT 4 CONDO CB 12/120 UNITU2 BLDG 36
Levels
- One
Living Area
- 820.00
Lot Features
- Paved
Middle School
- Roberto Clemente Middle
Area Major
- 32822 - Orlando/Ventura
Net Operating Income
- 0.00
Occupant Type
- Owner
Open Parking Spaces
- 0.00
Other Expense
- 0.00
Parcel Number
- 30-23-10-8185-36-202
Parking Features
- Open
Pets Allowed
- Breed Restrictions
- Cats OK
- Dogs OK
- Yes
Possession
- Close Of Escrow
Property Type
- Residential
Roof
- Shingle
School Elementary
- Ventura Elem
Sewer
- Public Sewer
Style
- Contemporary
Tax Year
- 2024
Township
- 23
Utilities
- BB/HS Internet Available
- Cable Available
- Electricity Connected
- Phone Available
- Sewer Connected
- Water Connected
View
- Trees/Woods
Views
- 72
Virtual Tour Url
- https://www.propertypanorama.com/instaview/stellar/O6336168
Water Source
- Public
Year Built
- 1985
Zoning Code
- PD/AN



