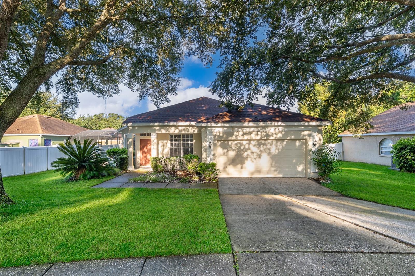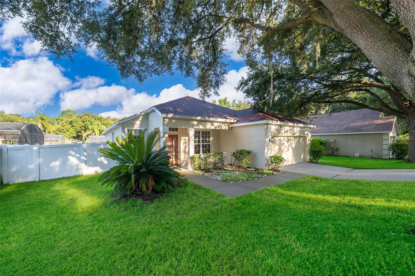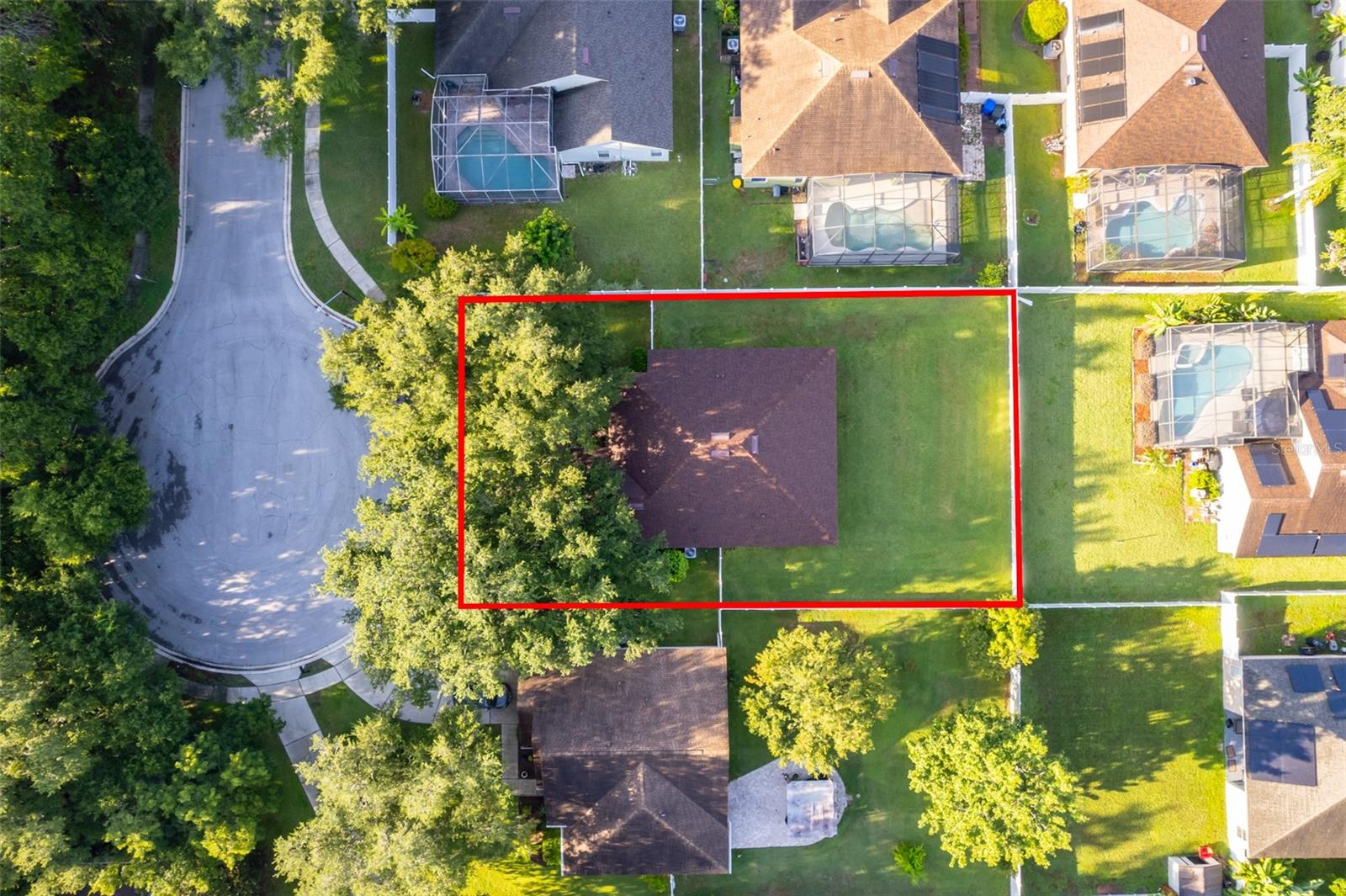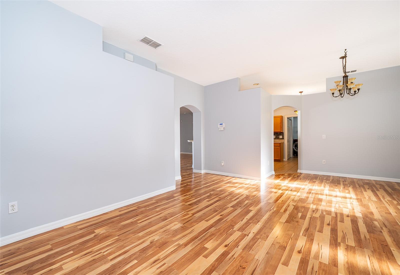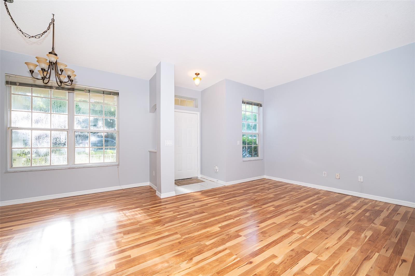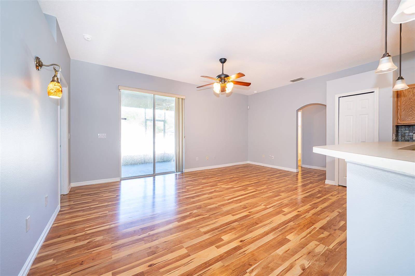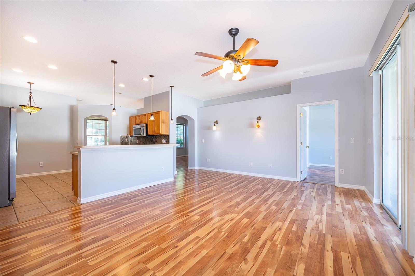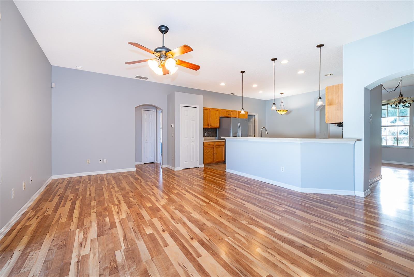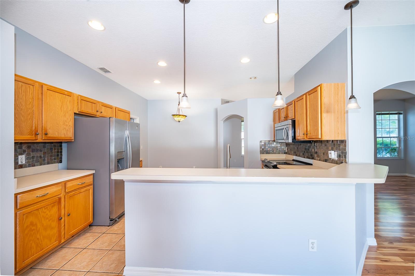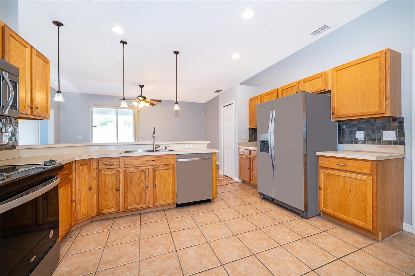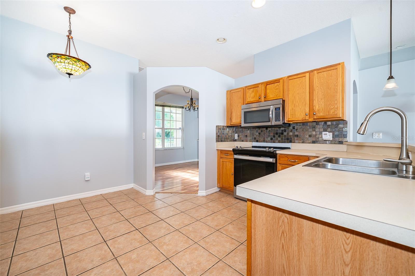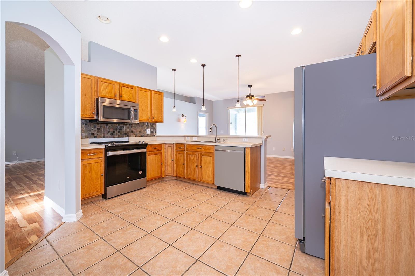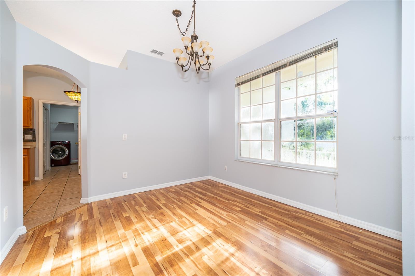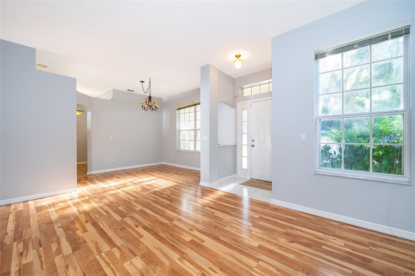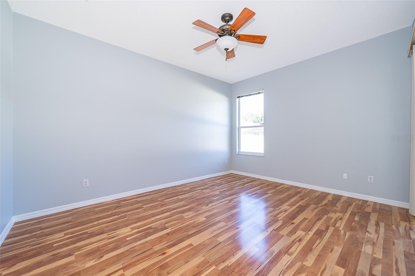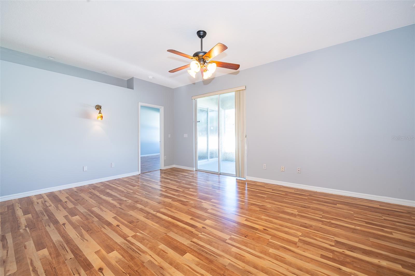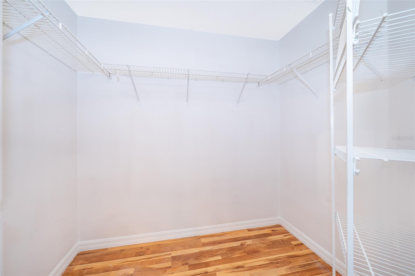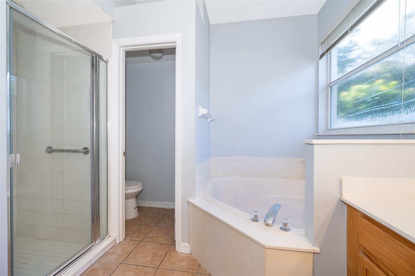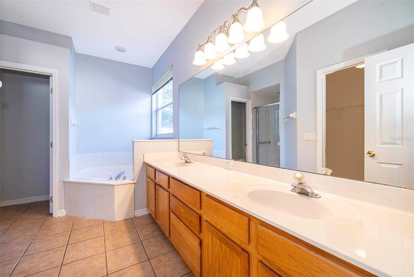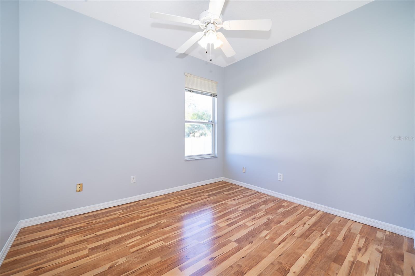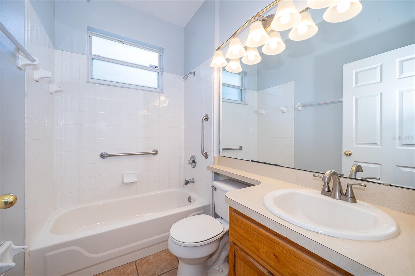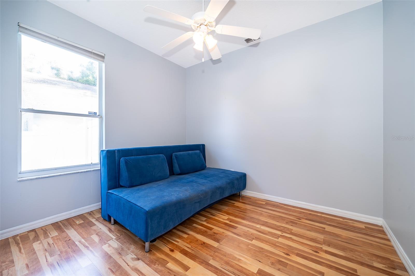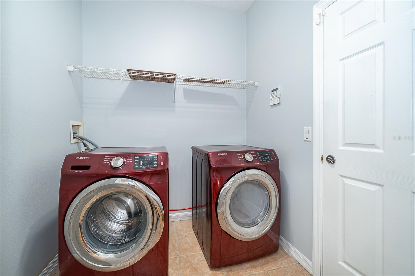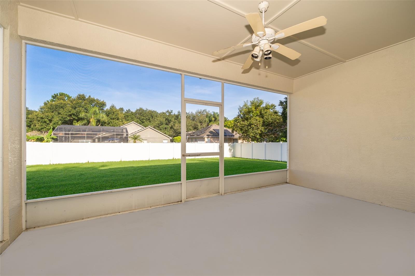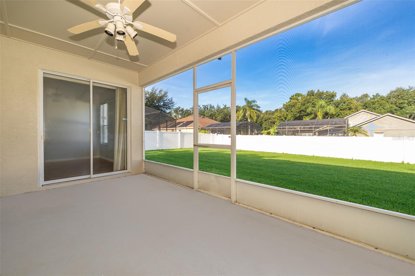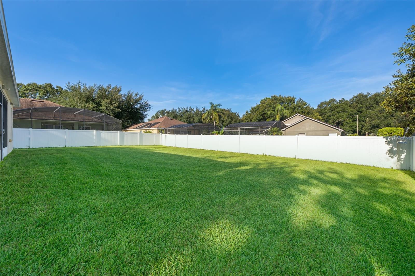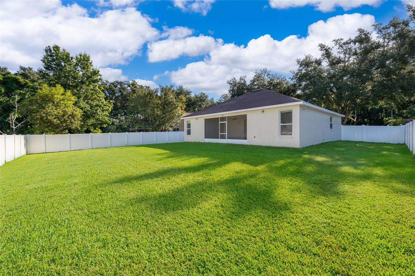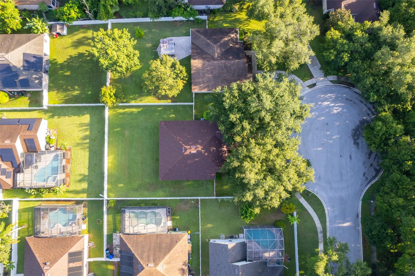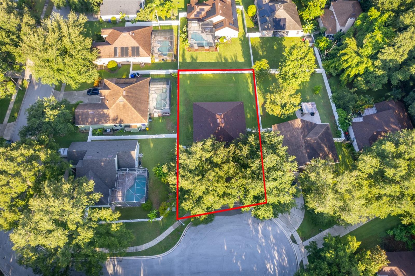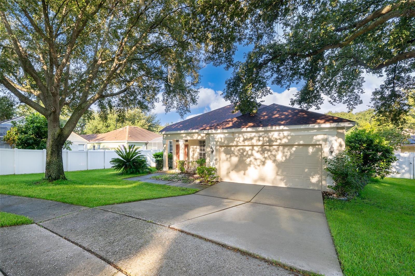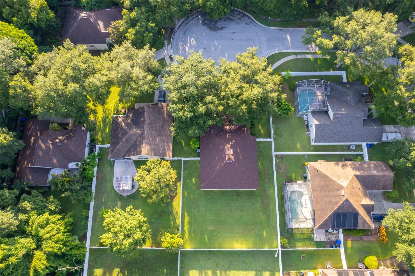2280 Yorville Court, OCOEE, FL 34761
Contact Broker IDX Sites Inc.
Schedule A Showing
Request more information
- MLS#: O6334113 ( Residential )
- Street Address: 2280 Yorville Court
- Viewed: 8
- Price: $425,000
- Price sqft: $179
- Waterfront: No
- Year Built: 2000
- Bldg sqft: 2370
- Bedrooms: 3
- Total Baths: 2
- Full Baths: 2
- Days On Market: 5
- Additional Information
- Geolocation: 28.6004 / -81.5082
- County: ORANGE
- City: OCOEE
- Zipcode: 34761
- Subdivision: Remington Oaks Ph 01
- Elementary School: Prairie Lake
- Middle School: Ocoee
- High School: Wekiva

- DMCA Notice
-
DescriptionFRESHLY PAINTED with NEW ROOF & HVAC! Welcome home to this well maintained 3 bedroom, 2 bathroom cul de sac gem in desirable Remington Oaks. Featuring a split bedroom floor plan, this spacious home offers multiple living areas including formal living, dining, and family rooms perfect for both entertaining and everyday living. The bright, eat in kitchen is equipped with stainless steel appliances, a pantry, breakfast bar, and ample cabinetry. Fresh interior and exterior paint complement the hardwood and tile flooring throughout NO CARPET in sight! The private primary suite boasts a dual vanity, garden tub, and walk in shower. Enjoy the outdoors year round with a covered and screened in patio overlooking a large, fully fenced backyard. A 2 car attached garage completes the home. Remington Oaks HOA amenities include a community pool and tot lot, located just across Hackney Prairie Road within the extended neighborhood. Just steps away, Prairie Lake Park offers lakeside recreation, including fishing, basketball, volleyball, disc golf, playgrounds, and open play areas. You're also just about a mile from the West Orange Trail for biking, walking, and enjoying miles of Florida sunshine.
Property Location and Similar Properties
Features
Appliances
- Dishwasher
- Microwave
- Range
- Refrigerator
Home Owners Association Fee
- 184.00
Home Owners Association Fee Includes
- Maintenance Grounds
- Pool
- Recreational Facilities
Association Name
- Sentry
Association Phone
- 407.788.6700
Carport Spaces
- 0.00
Close Date
- 0000-00-00
Cooling
- Central Air
Country
- US
Covered Spaces
- 0.00
Exterior Features
- Sidewalk
Flooring
- Carpet
- Tile
Garage Spaces
- 2.00
Heating
- Central
High School
- Wekiva High
Insurance Expense
- 0.00
Interior Features
- Ceiling Fans(s)
- Primary Bedroom Main Floor
Legal Description
- REMINGTON OAKS PHASE 1 42/38 LOT 30
Levels
- One
Living Area
- 1669.00
Lot Features
- Cleared
- Cul-De-Sac
- Landscaped
- Level
- Sidewalk
Middle School
- Ocoee Middle
Area Major
- 34761 - Ocoee
Net Operating Income
- 0.00
Occupant Type
- Vacant
Open Parking Spaces
- 0.00
Other Expense
- 0.00
Parcel Number
- 04-22-28-7357-00-300
Pets Allowed
- Yes
Possession
- Negotiable
Property Type
- Residential
Roof
- Shingle
School Elementary
- Prairie Lake Elementary
Sewer
- Public Sewer
Style
- Traditional
Tax Year
- 2024
Township
- 22
Utilities
- Public
Virtual Tour Url
- https://www.propertypanorama.com/instaview/stellar/O6334113
Water Source
- Public
Year Built
- 2000
Zoning Code
- R-1A



