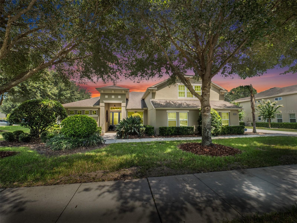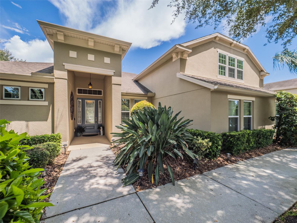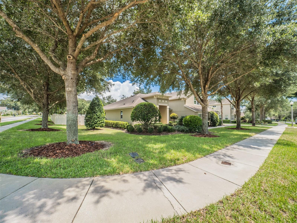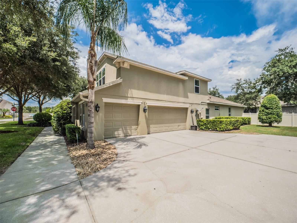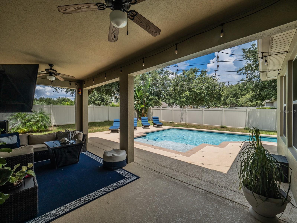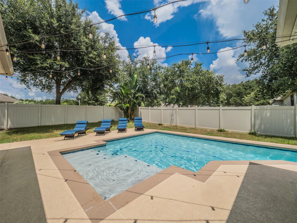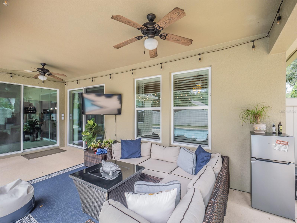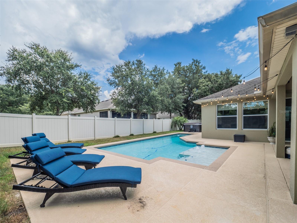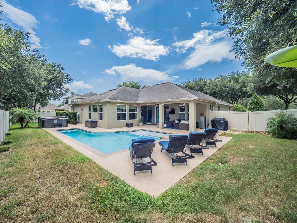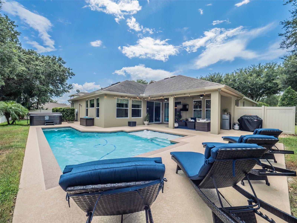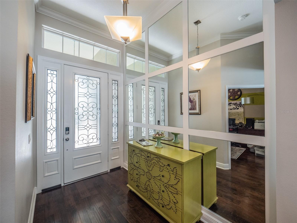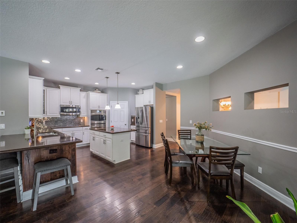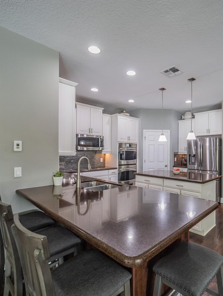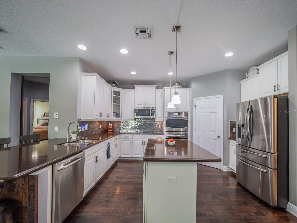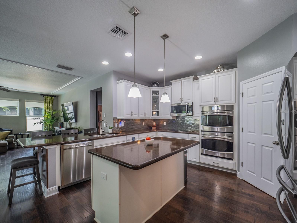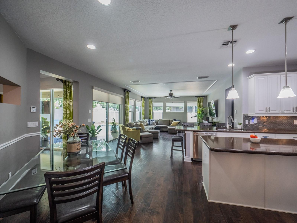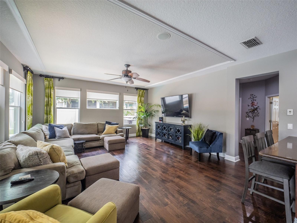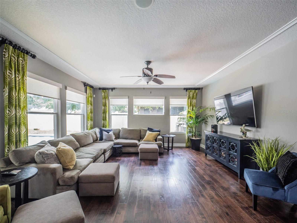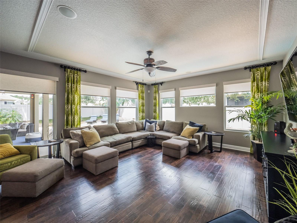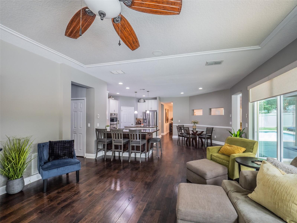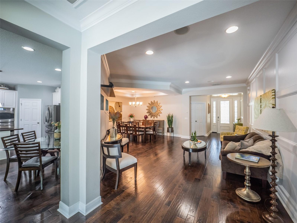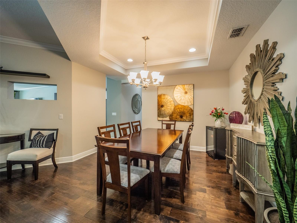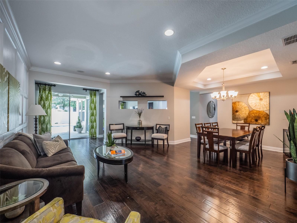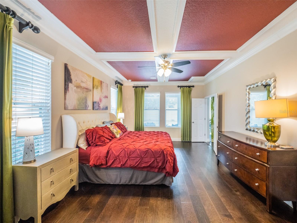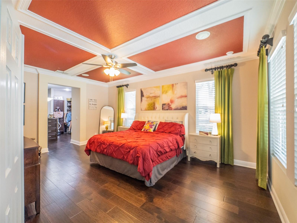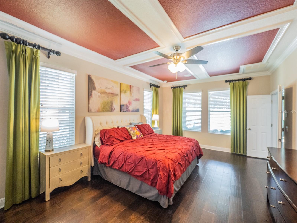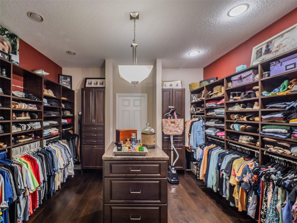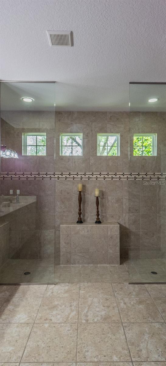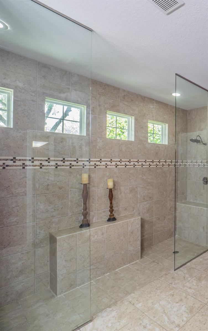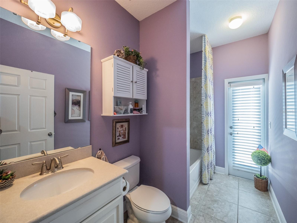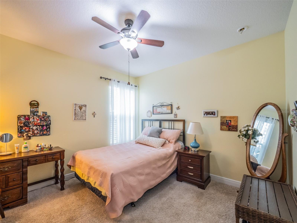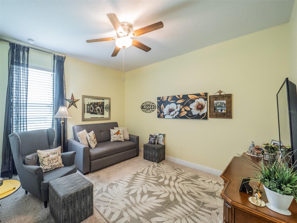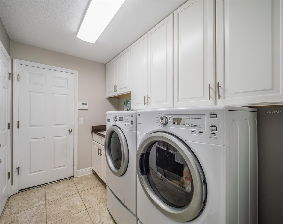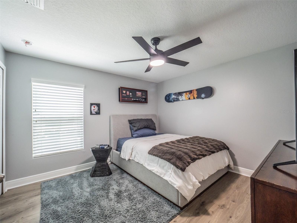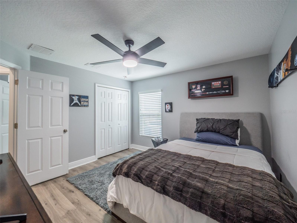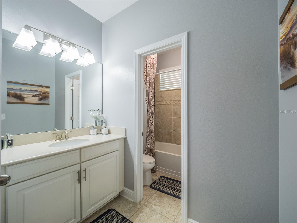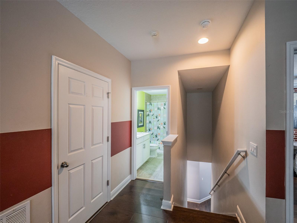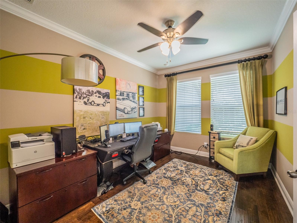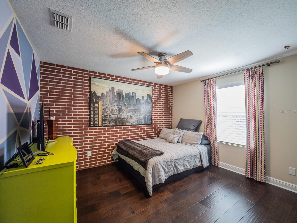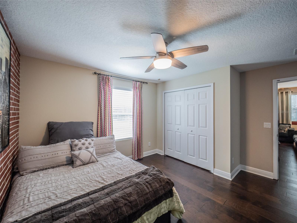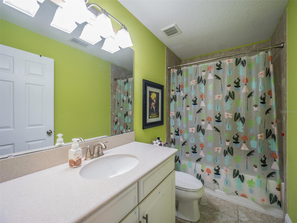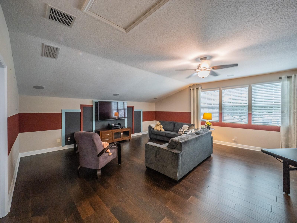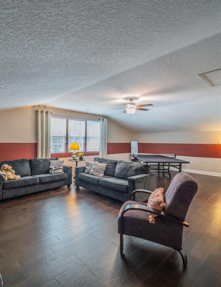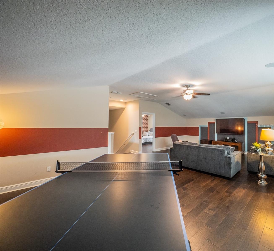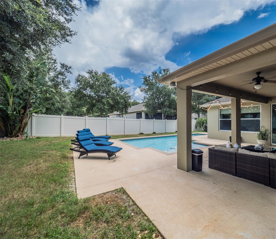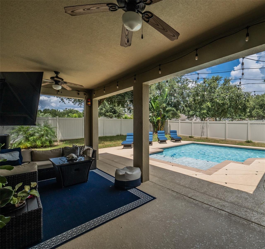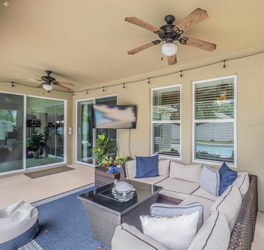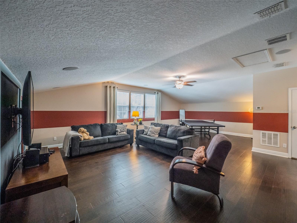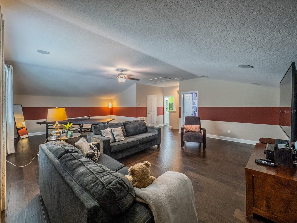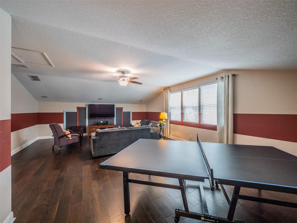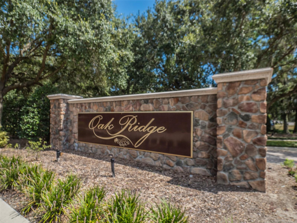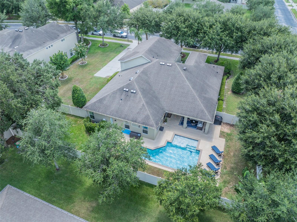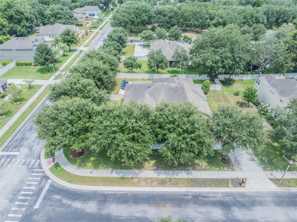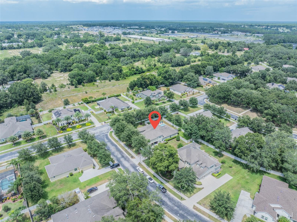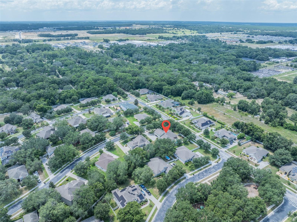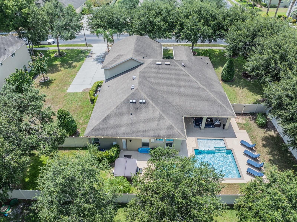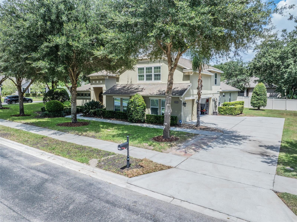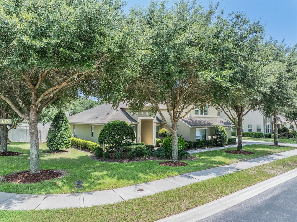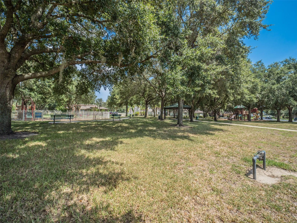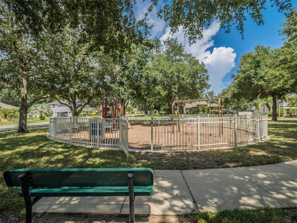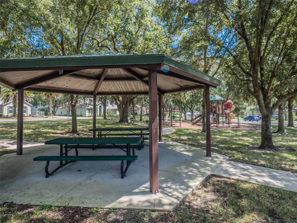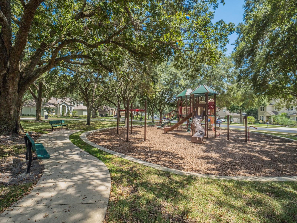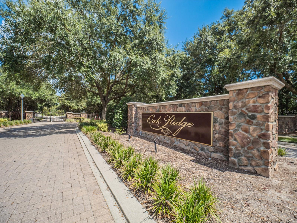4443 Pine Gold Avenue, APOPKA, FL 32712
Contact Broker IDX Sites Inc.
Schedule A Showing
Request more information
- MLS#: O6333007 ( Residential )
- Street Address: 4443 Pine Gold Avenue
- Viewed: 83
- Price: $759,000
- Price sqft: $150
- Waterfront: No
- Year Built: 2013
- Bldg sqft: 5070
- Bedrooms: 5
- Total Baths: 4
- Full Baths: 4
- Garage / Parking Spaces: 3
- Days On Market: 62
- Additional Information
- Geolocation: 28.7506 / -81.5533
- County: ORANGE
- City: APOPKA
- Zipcode: 32712
- Subdivision: Oak Ridge Sub
- Elementary School: Kelly Park
- High School: Apopka
- Provided by: RE/MAX SELECT GROUP
- Contact: Gail Higley
- 407-352-5800

- DMCA Notice
-
DescriptionExperience elevated living in this exquisite former model home, gracefully set on an oversized corner lot in a private, gated community lined with picturesque, mature trees. Designed to impress and built for comfort, this spacious 5 bedroom, 4 bath residence also offers a dedicated office and an expansive upstairs bonus suiteperfect for multigenerational living, a private guest retreat, or inspired work from home spaces. At the heart of the home, the chefs kitchen dazzles with high end finishes and opens seamlessly to the sun drenched family room, creating the ultimate gathering space. Soaring ceilings, walls of windows, and meticulous designer details elevate every moment spent inside. Step through sliding doors to your own outdoor sanctuarya sparkling new pool, expansive covered lanai, and lush privacy fenced backyard framed by manicured landscaping. Its a picture perfect setting for year round entertaining or quiet morning coffee. The thoughtful triple split floor plan offers privacy and flexibility, with most bedrooms and the office downstairs, and an upstairs retreat featuring a large bonus room, bedroom, and full bath. An oversized 3 car side entry garage provides generous storage, while the inside laundry/utility room adds everyday convenience. Loaded with luxury upgrades and impeccably maintained, this one of a kind home is truly move in ready. All within minutes of shopping, dining, 429, I 4, and top conveniencesan unbeatable combination of elegance, comfort, and location.
Property Location and Similar Properties
Features
Appliances
- Dishwasher
- Electric Water Heater
- Range
Home Owners Association Fee
- 500.00
Home Owners Association Fee Includes
- Common Area Taxes
- Private Road
Association Name
- Sentry
Builder Name
- M/I
Carport Spaces
- 0.00
Close Date
- 0000-00-00
Cooling
- Central Air
Country
- US
Covered Spaces
- 0.00
Exterior Features
- Sidewalk
- Sliding Doors
Fencing
- Fenced
Flooring
- Ceramic Tile
- Wood
Furnished
- Unfurnished
Garage Spaces
- 3.00
Heating
- Central
High School
- Apopka High
Insurance Expense
- 0.00
Interior Features
- High Ceilings
- Kitchen/Family Room Combo
- Living Room/Dining Room Combo
- Primary Bedroom Main Floor
- Solid Wood Cabinets
- Split Bedroom
- Stone Counters
- Vaulted Ceiling(s)
- Walk-In Closet(s)
Legal Description
- OAK RIDGE SUBDIVISION PHASE 1 68/105 LOT67
Levels
- Two
Living Area
- 3827.00
Lot Features
- Corner Lot
- Landscaped
- Oversized Lot
- Sidewalk
- Paved
Area Major
- 32712 - Apopka
Net Operating Income
- 0.00
Occupant Type
- Owner
Open Parking Spaces
- 0.00
Other Expense
- 0.00
Parcel Number
- 18-20-28-6099-00-670
Parking Features
- Driveway
- Garage Faces Side
- Oversized
Pets Allowed
- Yes
Pool Features
- In Ground
Possession
- Close Of Escrow
Property Type
- Residential
Roof
- Shingle
School Elementary
- Kelly Park
Sewer
- Public Sewer
Style
- Contemporary
Tax Year
- 2024
Township
- 20
Utilities
- BB/HS Internet Available
- Cable Connected
- Public
- Sewer Connected
- Underground Utilities
View
- Trees/Woods
Views
- 83
Virtual Tour Url
- https://www.propertypanorama.com/instaview/stellar/O6333007
Water Source
- Public
Year Built
- 2013
Zoning Code
- RSF-1A



