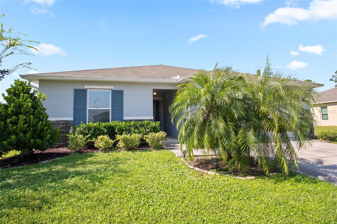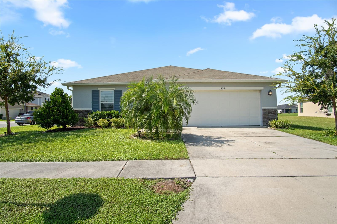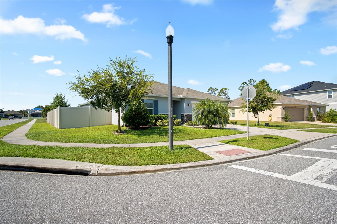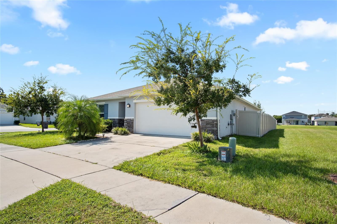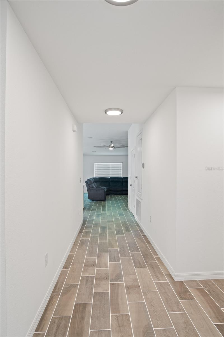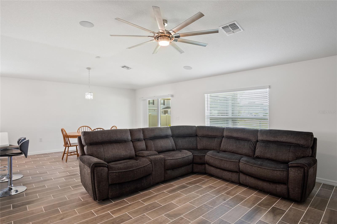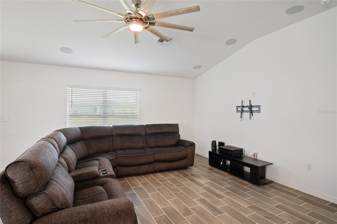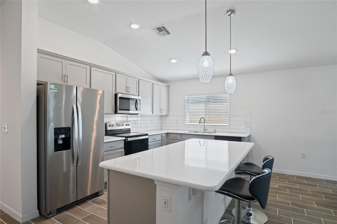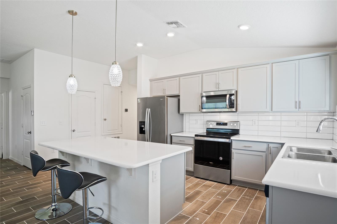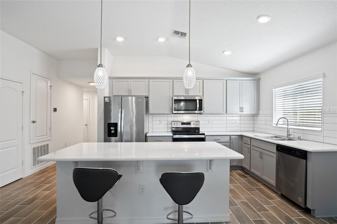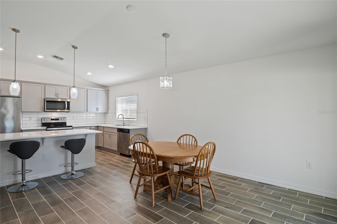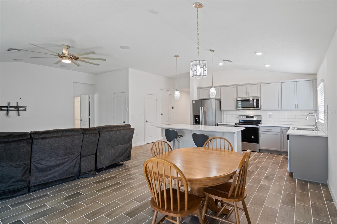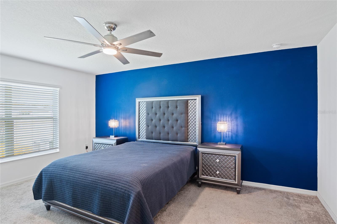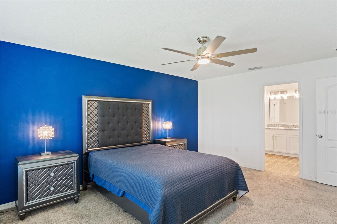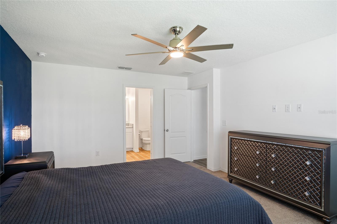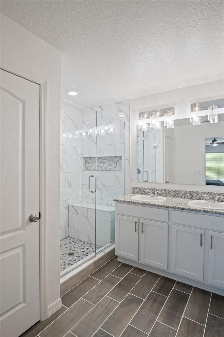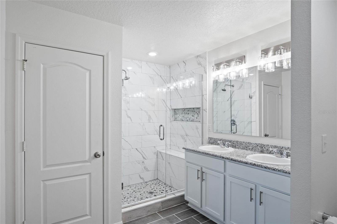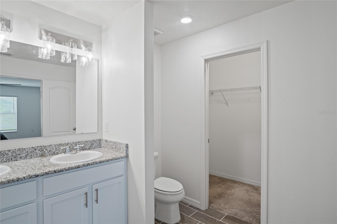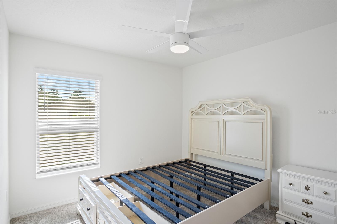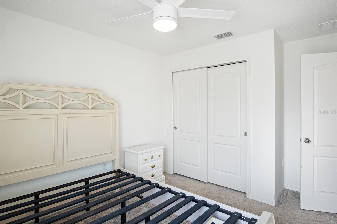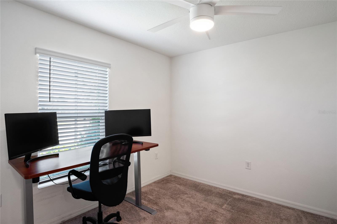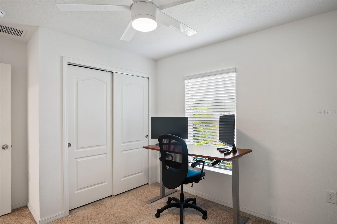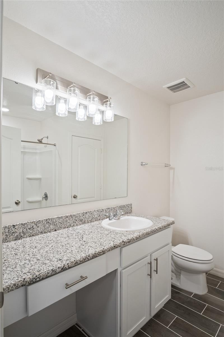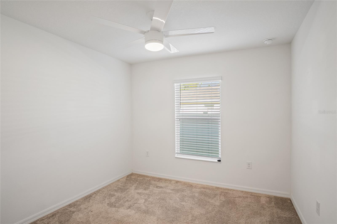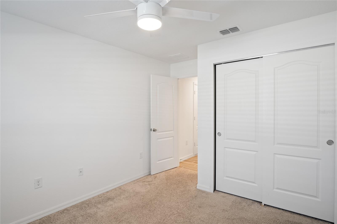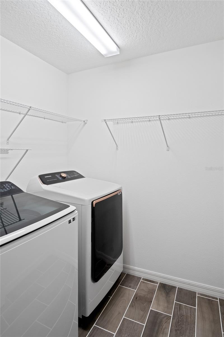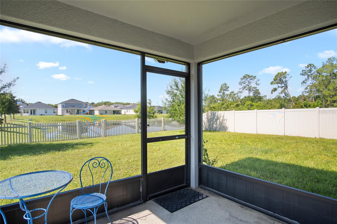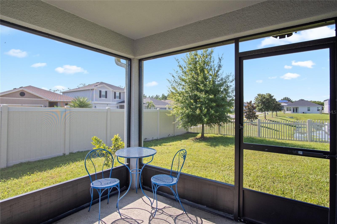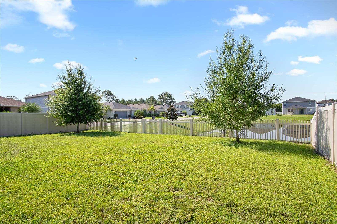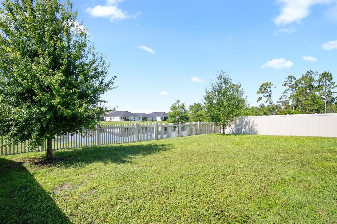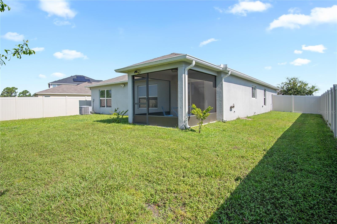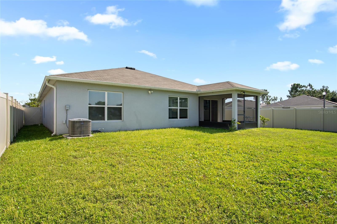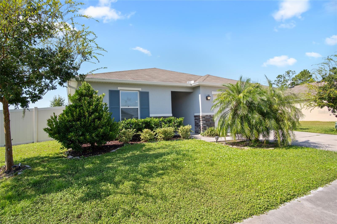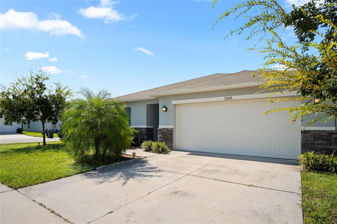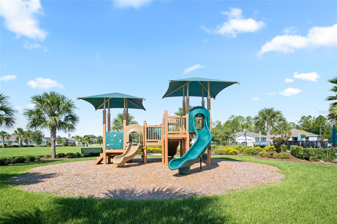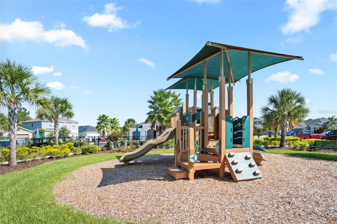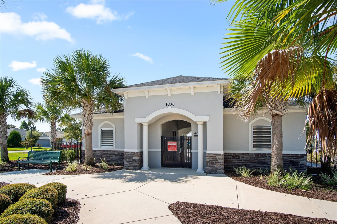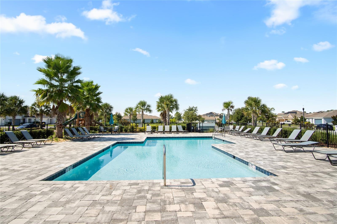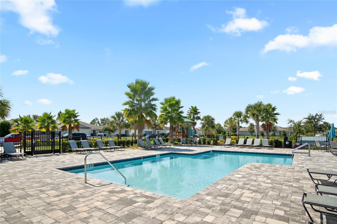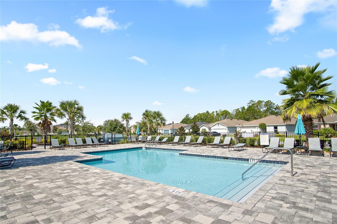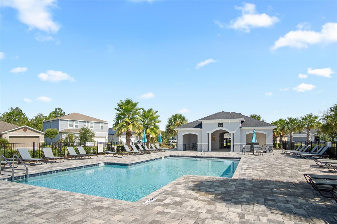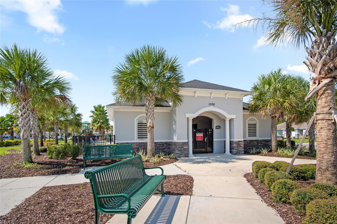1505 Venice Lane, DAVENPORT, FL 33896
Contact Broker IDX Sites Inc.
Schedule A Showing
Request more information
- MLS#: O6332107 ( Residential )
- Street Address: 1505 Venice Lane
- Viewed: 33
- Price: $379,000
- Price sqft: $162
- Waterfront: Yes
- Wateraccess: Yes
- Waterfront Type: Pond
- Year Built: 2020
- Bldg sqft: 2342
- Bedrooms: 4
- Total Baths: 2
- Full Baths: 2
- Garage / Parking Spaces: 2
- Days On Market: 113
- Additional Information
- Geolocation: 28.2245 / -81.5458
- County: POLK
- City: DAVENPORT
- Zipcode: 33896
- Subdivision: Tivoli Reserve Phase 1
- Elementary School: Loughman Oaks Elem
- Middle School: Davenport
- High School: Davenport
- Provided by: WATSON REALTY CORP.

- DMCA Notice
-
DescriptionSeller is offering $5,000 in Concessions! Welcome to your dream home in the sought after community of Tivoli Reserve in Davenport, Florida! Situated on a fenced corner lot with serene pond frontage, this beautifully maintained 4 bedroom, 2 bathroom home offers the ideal combination of comfort, space, and convenience. Step inside and youll immediately appreciate the care and updates throughout including new wood plank tile flooring in the main living areas and plush carpet in the bedrooms. The spacious open floor plan seamlessly connects the kitchen, dining, and family room, making it perfect for entertaining or everyday living. The kitchen is a standout with quartz countertops, stainless steel appliances, and a large island with pendant lighting, all enhanced by recessed lights and natural sunlight. Just off the dining area, relax on the covered and screened patio, ideal for enjoying your morning coffee or unwinding at sunset with peaceful water views. The backyard is generously sized with room to add your private pool, and the vinyl fence makes it perfect for pets and play. Retreat to the primary suite, where a glitter accented feature wall adds a touch of magic. The ensuite bathroom features a double vanity, a spacious shower with built in seating, and a walk in closet. The three way split bedroom plan offers privacy for all, and each bedroom includes a ceiling fan for added comfort. Additional features include a guest bathroom with ample counter space and a tub/shower combo, and a stylish laundry room with a new washer and dryer that makes everyday chores feel like less of a task. Tivoli Reserve residents enjoy access to a community pool and playground, and you'll love being just minutes from Central Floridas world famous attractions, shopping, dining, golf, and more. Whether you're looking for a forever home or a vacation retreat, this property has it all location, lifestyle, and livability.
Property Location and Similar Properties
Features
Waterfront Description
- Pond
Appliances
- Dishwasher
- Disposal
- Dryer
- Electric Water Heater
- Microwave
- Range
- Refrigerator
- Washer
Association Amenities
- Playground
- Pool
Home Owners Association Fee
- 122.00
Association Name
- Empire Management/Shari Toler
Association Phone
- 407-770-1748
Builder Name
- KB Home Orlando LLC
Carport Spaces
- 0.00
Close Date
- 0000-00-00
Cooling
- Central Air
Country
- US
Covered Spaces
- 0.00
Exterior Features
- Rain Gutters
- Sidewalk
Fencing
- Vinyl
Flooring
- Carpet
- Tile
Garage Spaces
- 2.00
Heating
- Central
High School
- Davenport High School
Insurance Expense
- 0.00
Interior Features
- Ceiling Fans(s)
- High Ceilings
- Kitchen/Family Room Combo
- Open Floorplan
- Split Bedroom
- Stone Counters
- Walk-In Closet(s)
Legal Description
- TIVOLI RESERVE PHASE 1 PB 172 PGS 41-46 LOT 43
Levels
- One
Living Area
- 1736.00
Lot Features
- Sidewalk
- Paved
- Corner Lot
Middle School
- Davenport School of the Arts
Area Major
- 33896 - Davenport / Champions Gate
Net Operating Income
- 0.00
Occupant Type
- Owner
Open Parking Spaces
- 0.00
Other Expense
- 0.00
Parcel Number
- 28-26-18-932910-000430
Parking Features
- Garage Door Opener
Pets Allowed
- Yes
Possession
- Close Of Escrow
Property Type
- Residential
Roof
- Shingle
School Elementary
- Loughman Oaks Elem
Sewer
- Public Sewer
Tax Year
- 2024
Township
- 26
Utilities
- BB/HS Internet Available
- Cable Available
- Cable Connected
- Electricity Available
- Electricity Connected
- Sewer Available
- Sewer Connected
- Underground Utilities
- Water Available
- Water Connected
View
- Water
Views
- 33
Virtual Tour Url
- https://www.propertypanorama.com/instaview/stellar/O6332107
Water Source
- Public
Year Built
- 2020
Zoning Code
- RESIDENTIAL



