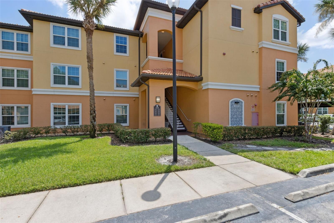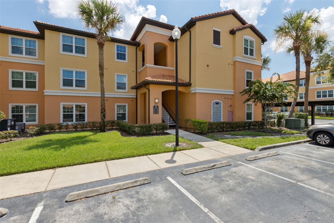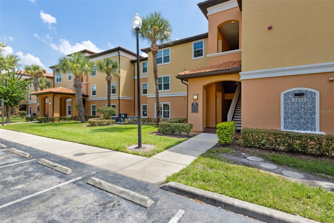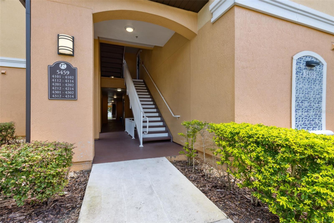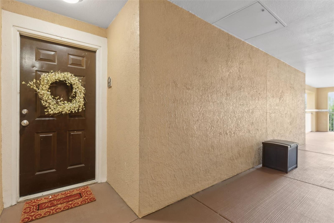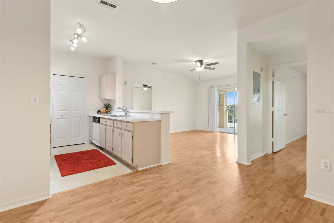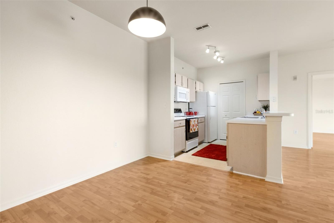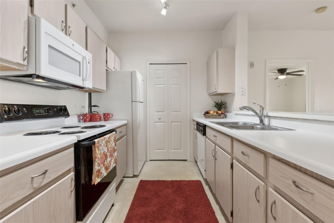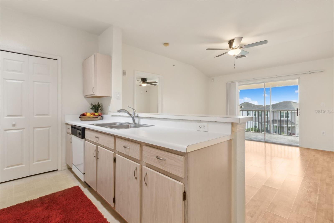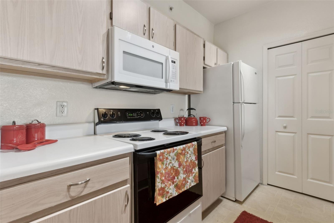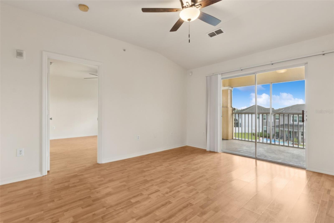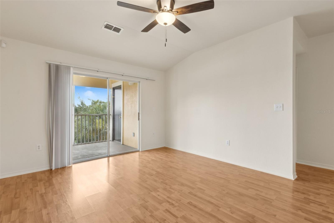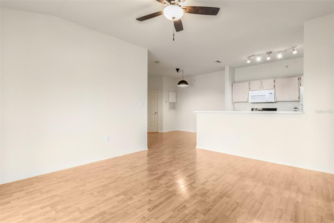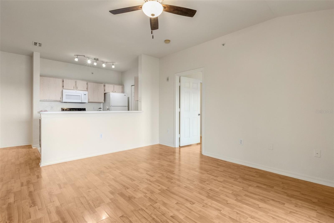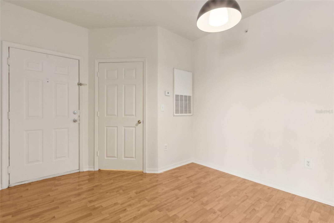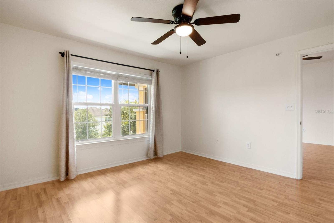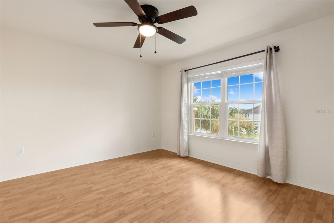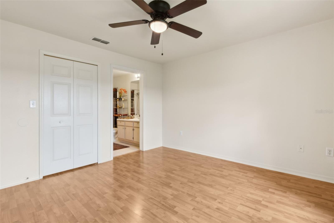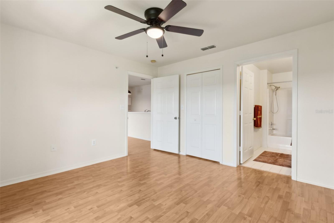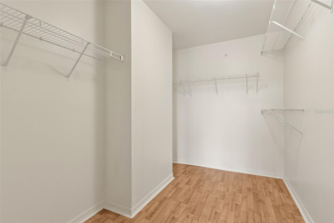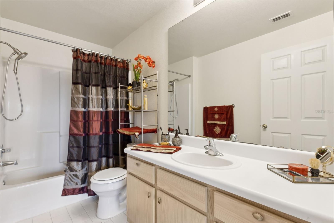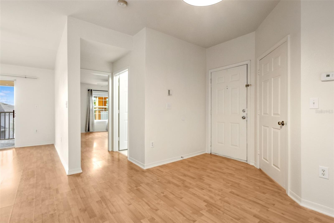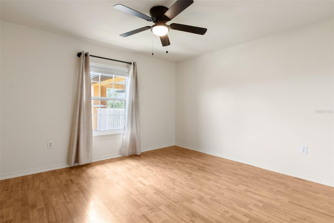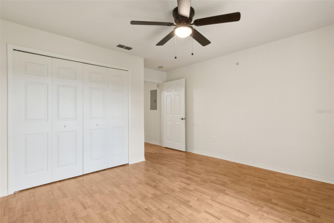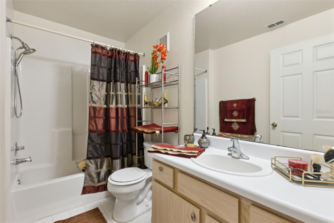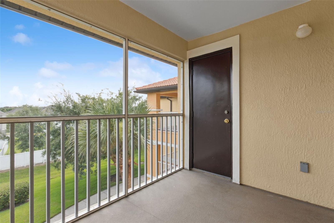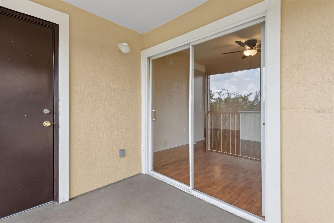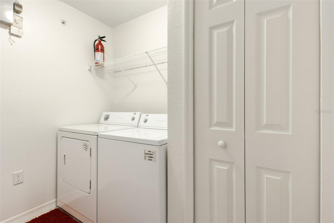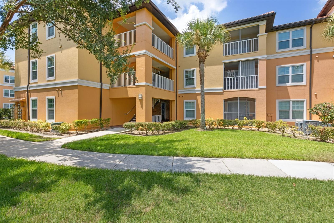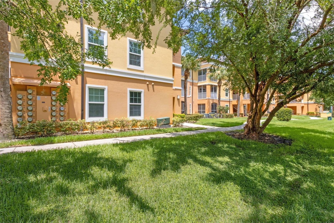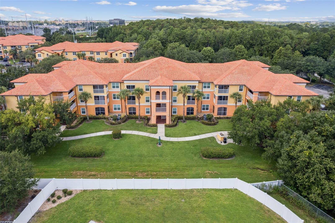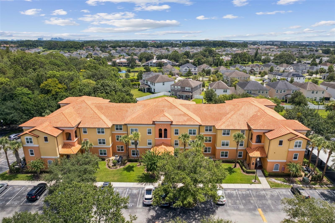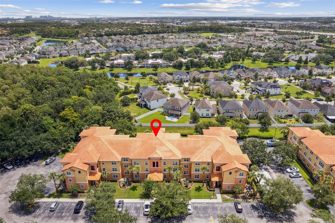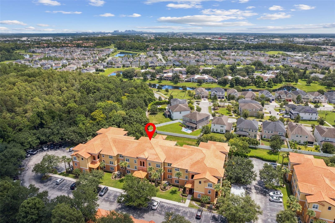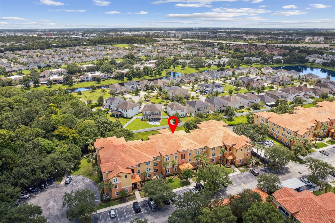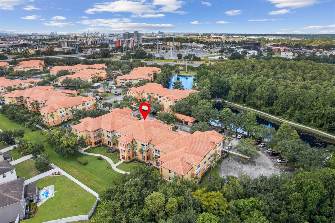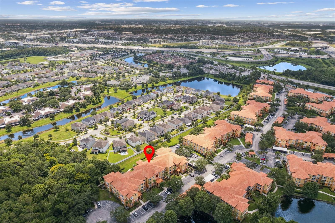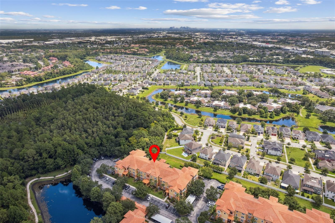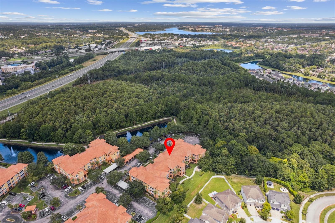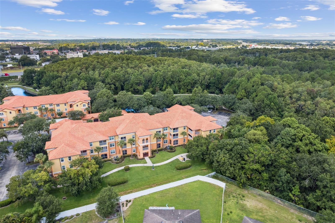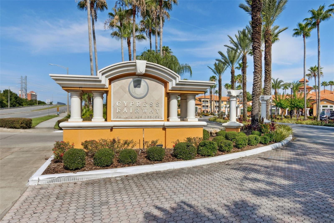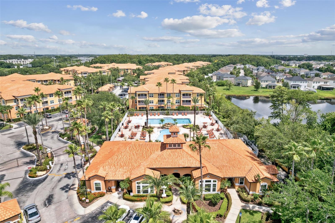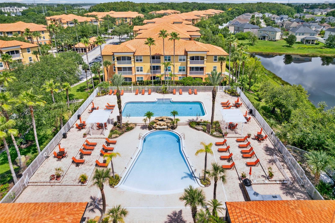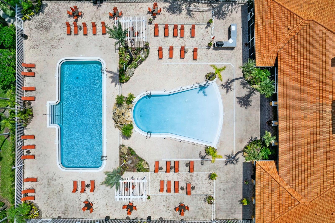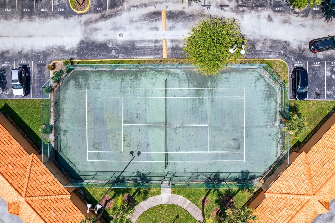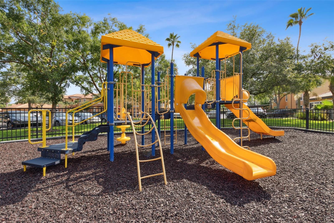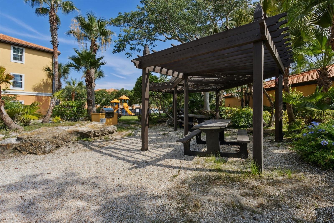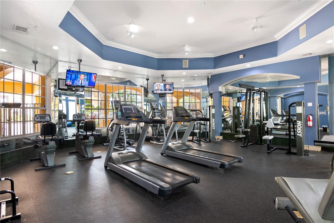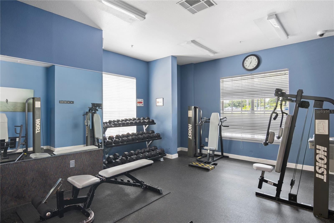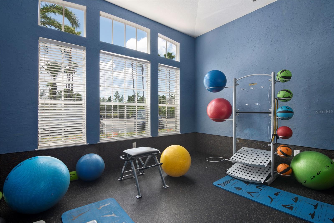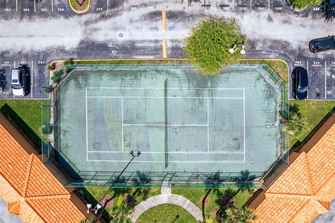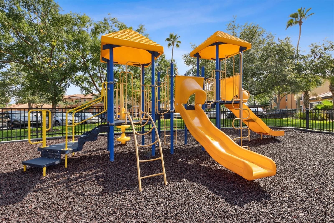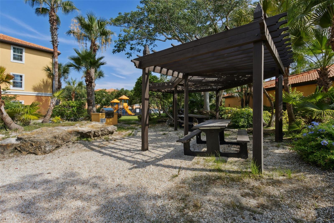5459 Vineland Road 4312, ORLANDO, FL 32811
Contact Broker IDX Sites Inc.
Schedule A Showing
Request more information
- MLS#: O6331091 ( Residential )
- Street Address: 5459 Vineland Road 4312
- Viewed: 120
- Price: $214,900
- Price sqft: $206
- Waterfront: No
- Year Built: 2000
- Bldg sqft: 1043
- Bedrooms: 2
- Total Baths: 2
- Full Baths: 2
- Days On Market: 88
- Additional Information
- Geolocation: 28.4867 / -81.4516
- County: ORANGE
- City: ORLANDO
- Zipcode: 32811
- Subdivision: Cypress Fairway Condominium
- Building: Cypress Fairway Condominium
- Elementary School: Millennia
- Middle School: Southwest
- High School: Dr. Phillips
- Provided by: WATSON REALTY CORP
- Contact: Eve Metlis
- 407-298-8800

- DMCA Notice
-
DescriptionExperience top floor privacy and everyday convenience in this bright 2 bed, 2 bath condo located in the gated Cypress Fairway community of Orlando. This move in ready condo offers peace of mind with a 2022 roof replacement by the association, freshly refinished stucco, exterior repaint, and new energy efficient windows with upgraded insulation for improved comfort and lower utility costs. The open layout features a light filled living and dining area, upgraded ceiling fans, new mini blinds, and modern shower heads. The owners suite includes a spacious walk in closet, while the top floor location means no upstairs neighbors and a quiet landing at the stairway entry. Residents enjoy resort style amenities including a clubhouse, fitness center, tennis courts, playground, pool, picnic and grill areas, walking paths, and 24 hour gated access. Monthly dues cover exterior maintenance, reserves, grounds care, pest control, trash, and security. This condo is ideal for a primary residence or investment. The Seller is willing to contribute toward buyer closing costs or one year of condo dues with an acceptable offer.
Property Location and Similar Properties
Features
Appliances
- Microwave
- Range
- Refrigerator
- Washer
- Dishwasher
- Dryer
- Electric Water Heater
- Exhaust Fan
Association Amenities
- Clubhouse
- Fitness Center
- Gated
- Maintenance
- Playground
- Pool
- Recreation Facilities
- Security
- Tennis Court(s)
- Trail(s)
Home Owners Association Fee
- 0.00
Home Owners Association Fee Includes
- Common Area Taxes
- Pool
- Escrow Reserves Fund
- Maintenance Structure
- Maintenance Grounds
- Management
- Pest Control
- Private Road
- Recreational Facilities
- Security
- Trash
Association Name
- Yiraimi Luis
Association Phone
- (407) 996-5000
Builder Model
- Cypress w/Lanai
Carport Spaces
- 0.00
Close Date
- 0000-00-00
Cooling
- Central Air
Country
- US
Covered Spaces
- 0.00
Exterior Features
- Lighting
- Sidewalk
- Sliding Doors
Flooring
- Laminate
Furnished
- Unfurnished
Garage Spaces
- 0.00
Heating
- Heat Pump
High School
- Dr. Phillips High
Insurance Expense
- 0.00
Interior Features
- High Ceilings
- Kitchen/Family Room Combo
- Open Floorplan
- Split Bedroom
- Thermostat
- Vaulted Ceiling(s)
- Walk-In Closet(s)
- Ceiling Fans(s)
Legal Description
- CYPRESS FAIRWAY CONDOMINIUM 7837/0530 UNIT 4312 BLDG 4
Levels
- One
Living Area
- 1043.00
Lot Features
- City Limits
- Landscaped
- Sidewalk
- Paved
- Private
Middle School
- Southwest Middle
Area Major
- 32811 - Orlando/Orlo Vista/Richmond Heights
Net Operating Income
- 0.00
Occupant Type
- Owner
Open Parking Spaces
- 0.00
Other Expense
- 0.00
Parcel Number
- 18-23-29-1899-04-312
Parking Features
- Guest
- Reserved
- Assigned
Pets Allowed
- Yes
Property Condition
- Completed
Property Type
- Residential
Roof
- Tile
School Elementary
- Millennia Elementary
Sewer
- Public Sewer
Style
- Mediterranean
Tax Year
- 2024
Township
- 23
Unit Number
- 4312
Utilities
- Public
- Sewer Connected
- Cable Available
- Water Available
- Water Connected
- Electricity Available
- Electricity Connected
Views
- 120
Virtual Tour Url
- https://southern-light-real-estate-photography.aryeo.com/videos/019860c7-acf7-718b-b678-764c2cc0fe9e
Water Source
- Public
Year Built
- 2000
Zoning Code
- 0400 - CONDO-RESIDENTIAL



