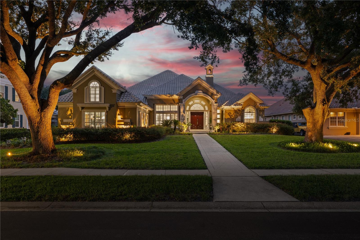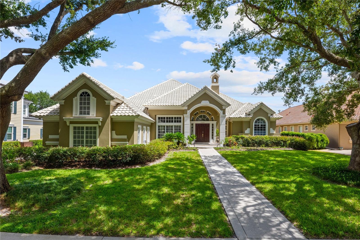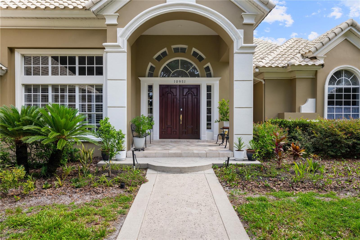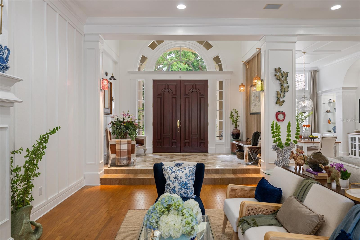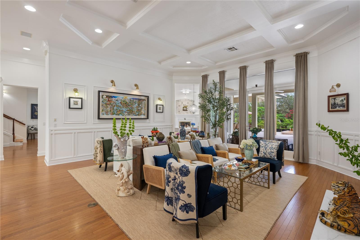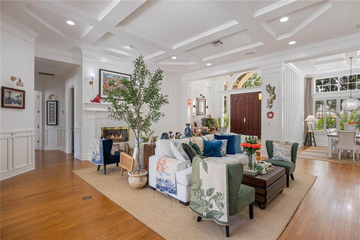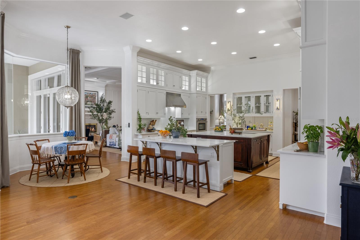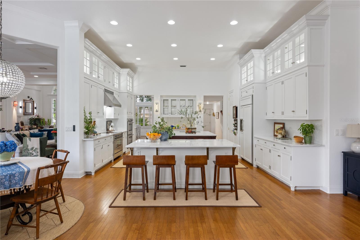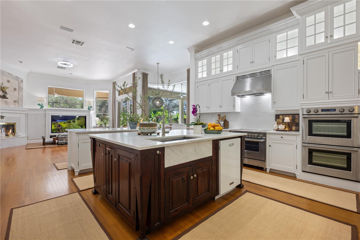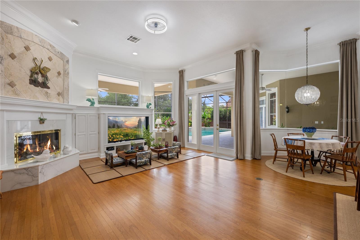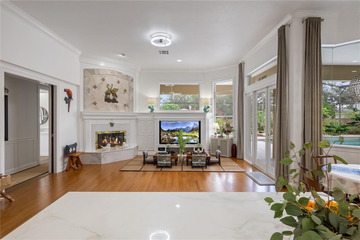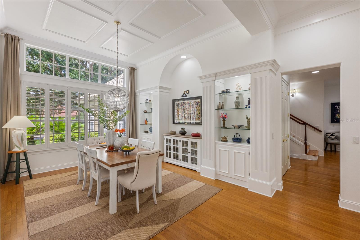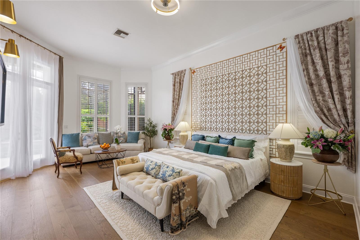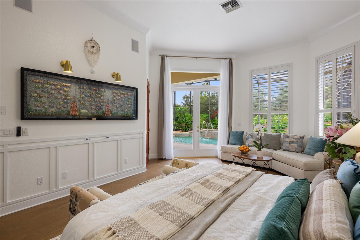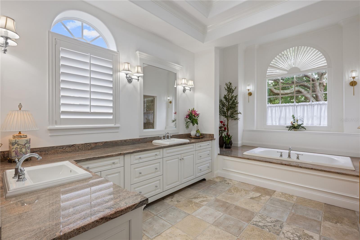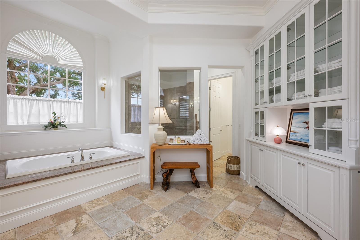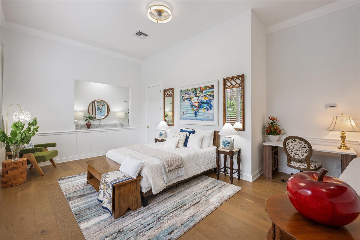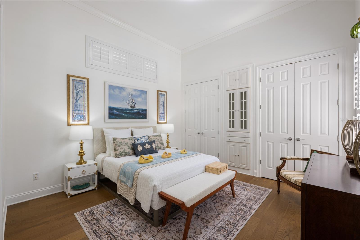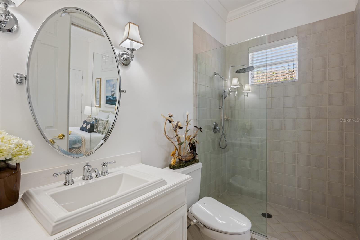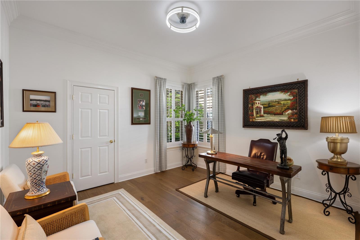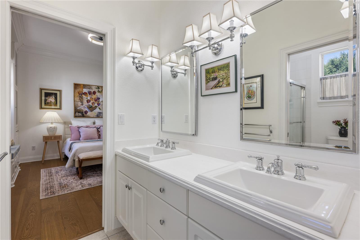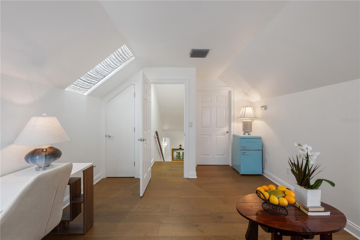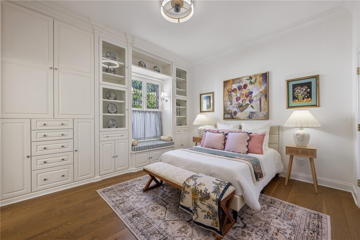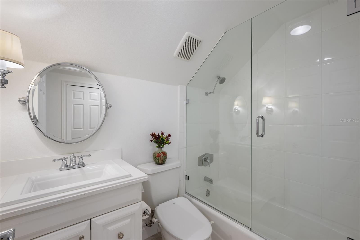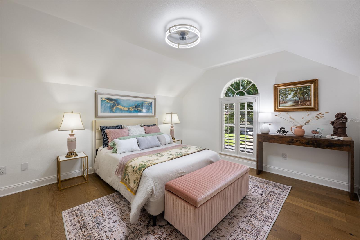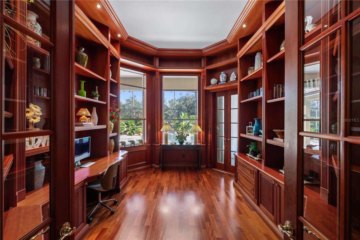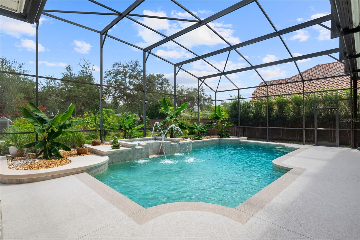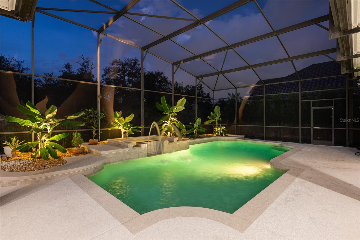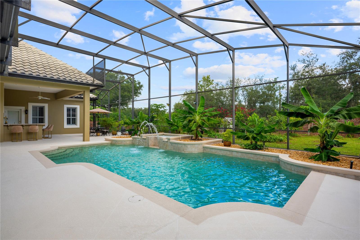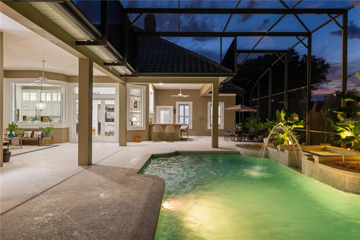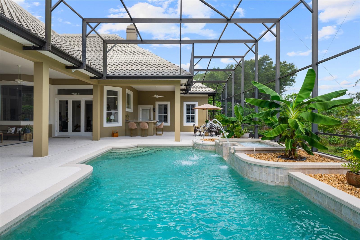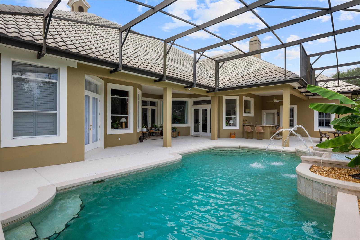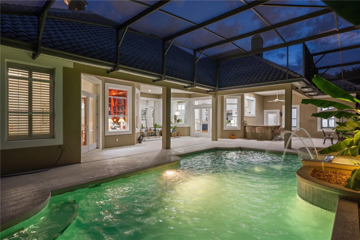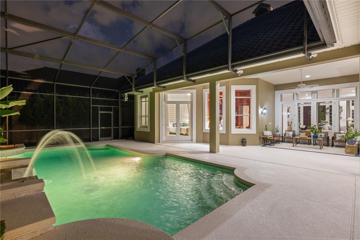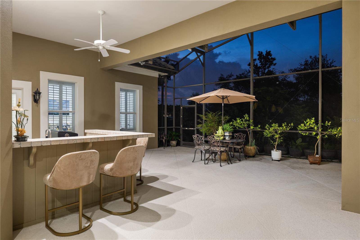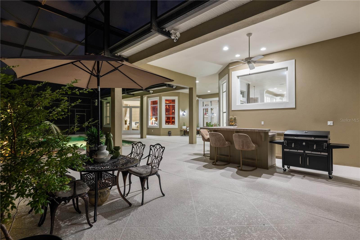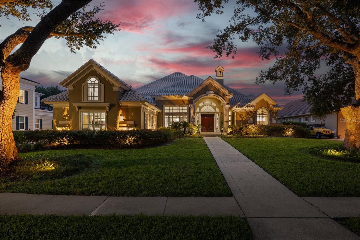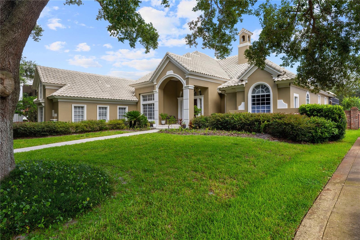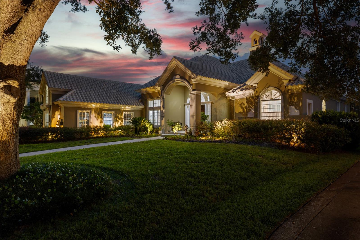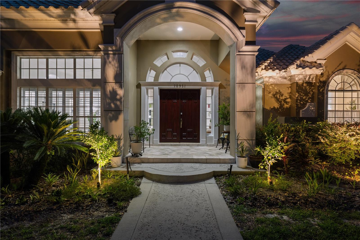10951 Emerald Chase Drive, ORLANDO, FL 32836
Contact Broker IDX Sites Inc.
Schedule A Showing
Request more information
- MLS#: O6330266 ( Residential )
- Street Address: 10951 Emerald Chase Drive
- Viewed: 121
- Price: $1,999,981
- Price sqft: $301
- Waterfront: No
- Year Built: 1996
- Bldg sqft: 6649
- Bedrooms: 5
- Total Baths: 5
- Full Baths: 4
- 1/2 Baths: 1
- Garage / Parking Spaces: 3
- Days On Market: 43
- Additional Information
- Geolocation: 28.4149 / -81.5089
- County: ORANGE
- City: ORLANDO
- Zipcode: 32836
- Subdivision: Waters Edge Boca Pointe At Tur
- Elementary School: Sand Lake Elem
- Middle School: Southwest
- High School: Lake Buena Vista
- Provided by: COMPASS FLORIDA LLC
- Contact: Julie Christensen
- 407-203-9441

- DMCA Notice
-
DescriptionStep into refined elegance in this masterfully renovated estate set within the exclusive guard gated community of Turtle Creek. This exceptional residence spans nearly 5,000 square feet of curated living space and is perfectly positioned on an oversized, half acre lot that offers a true sense of privacy. Inside, soaring ceilings and expansive windows flood the home with natural light, accentuating the rich architectural details and sophisticated finishes throughout. The open concept floor plan flows effortlessly, anchored by a state of the art chefs kitchen featuring striking marble countertops, high end stainless steel appliances, custom cabinetry, and a large center island ideal for entertaining. Multiple living and dining areas provide flexibility for both intimate gatherings and hosting. The luxurious primary suite serves as a private sanctuary, complete with a spa inspired bath featuring a soaking tub, walk in shower, dual vanities, and boutique style closets. Additional guest suites are generously sized and thoughtfully designed for comfort and privacy. A dedicated home office adds both functionality and luxury to the layout. No detail has been overlooked, this home is enriched with bespoke upgrades including two fireplaces, custom millwork throughout, a spacious three car garage, and refined lighting and hardware selections that elevate every room. Step outside to your own resort style retreat, where a fully screened lanai houses a sparkling pool with water features, a spacious patio, and covered outdoor living space perfect for year round enjoyment. Ideally located minutes from Restaurant Row, world class golf, top rated schools, and the areas premier attractions, this rare offering delivers the pinnacle of Central Florida luxury living.
Property Location and Similar Properties
Features
Appliances
- Built-In Oven
- Cooktop
- Dishwasher
- Disposal
- Microwave
- Range Hood
- Refrigerator
Home Owners Association Fee
- 780.00
Home Owners Association Fee Includes
- Guard - 24 Hour
Association Name
- Premier Association Management/Nicki Sheyka
Association Phone
- 407-333-778
Carport Spaces
- 0.00
Close Date
- 0000-00-00
Cooling
- Central Air
Country
- US
Covered Spaces
- 0.00
Exterior Features
- French Doors
- Sliding Doors
Flooring
- Tile
- Wood
Garage Spaces
- 3.00
Heating
- Central
- Electric
- Propane
High School
- Lake Buena Vista High School
Insurance Expense
- 0.00
Interior Features
- Ceiling Fans(s)
- Crown Molding
- Eat-in Kitchen
- High Ceilings
- Kitchen/Family Room Combo
- Open Floorplan
- Primary Bedroom Main Floor
- Walk-In Closet(s)
Legal Description
- WATERS EDGE & BOCA POINTE AT TURTLE CREEK 36/49 LOT 17
Levels
- Two
Living Area
- 4965.00
Middle School
- Southwest Middle
Area Major
- 32836 - Orlando/Dr. Phillips/Bay Vista
Net Operating Income
- 0.00
Occupant Type
- Owner
Open Parking Spaces
- 0.00
Other Expense
- 0.00
Parcel Number
- 09-24-28-8935-00-170
Parking Features
- Garage Faces Side
Pets Allowed
- Yes
Pool Features
- Gunite
- Screen Enclosure
Property Type
- Residential
Roof
- Tile
School Elementary
- Sand Lake Elem
Sewer
- Public Sewer
Tax Year
- 2024
Township
- 24
Utilities
- BB/HS Internet Available
- Cable Available
- Electricity Connected
- Propane
- Sewer Connected
- Water Connected
Views
- 121
Virtual Tour Url
- https://www.tourfactory.com/idxr3217897
Water Source
- Public
Year Built
- 1996
Zoning Code
- R-L-D



