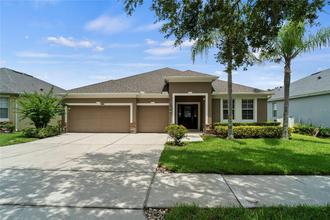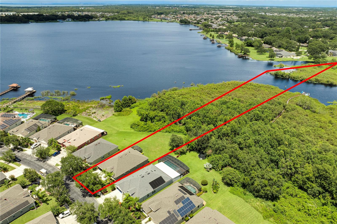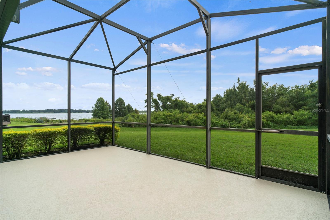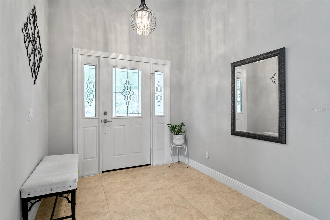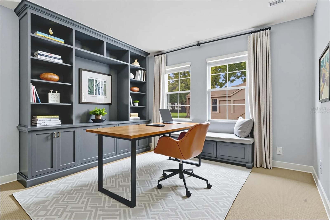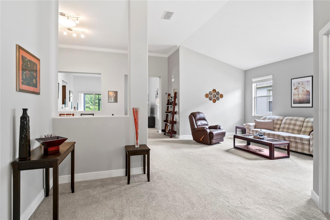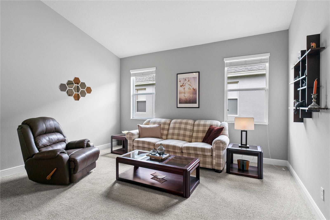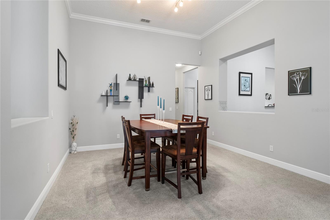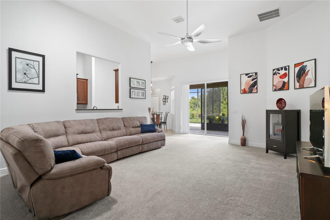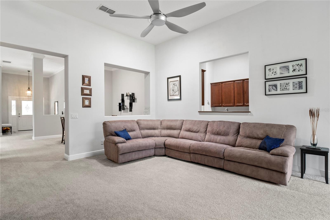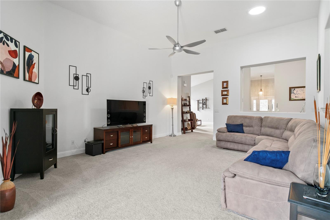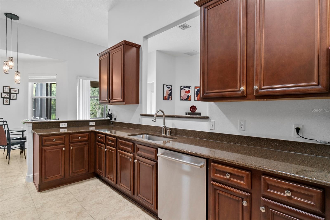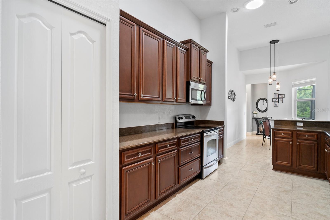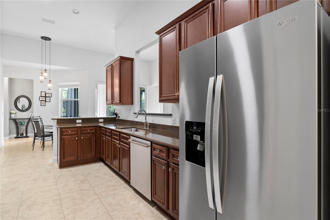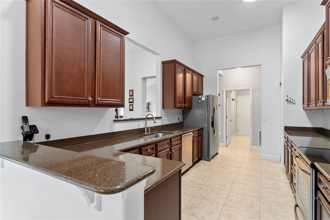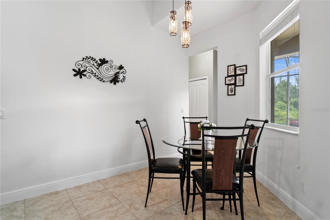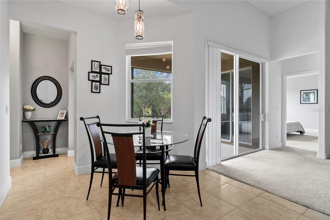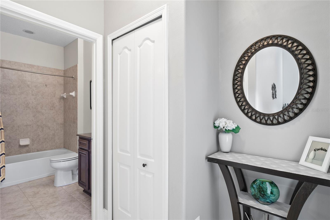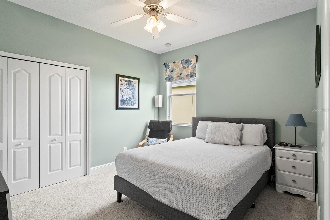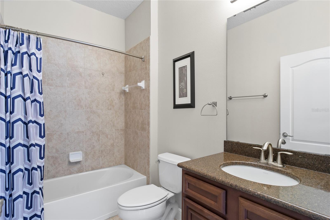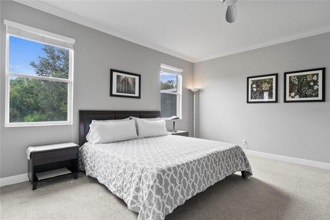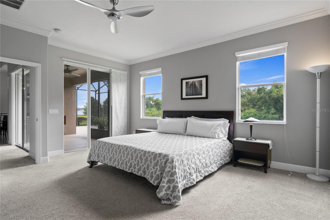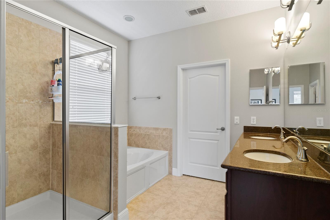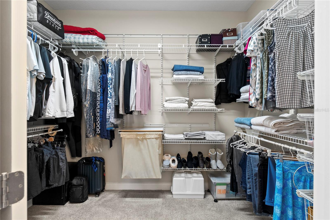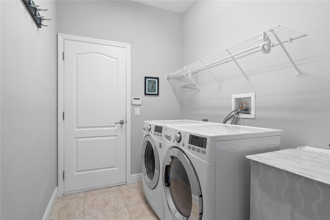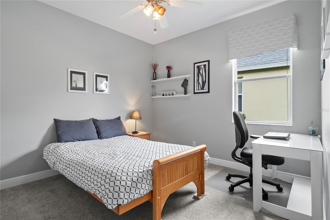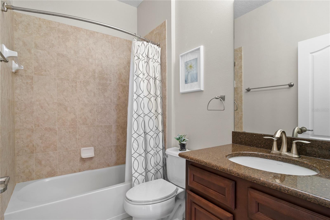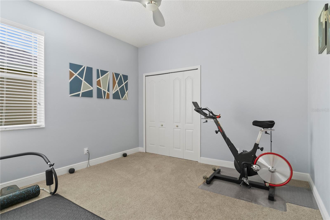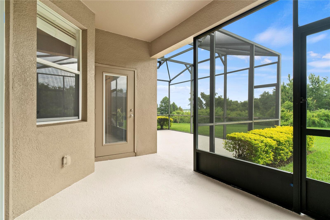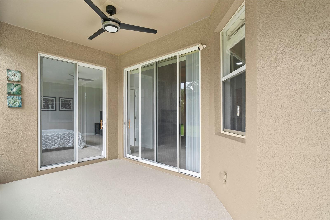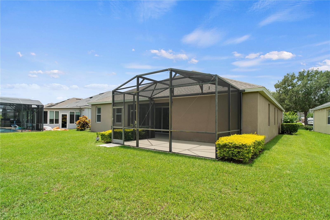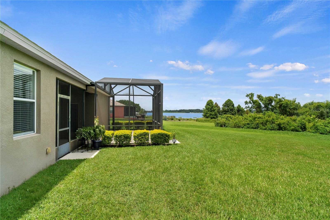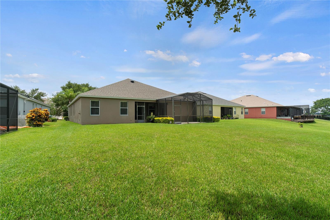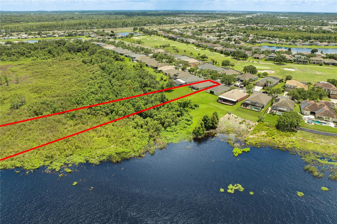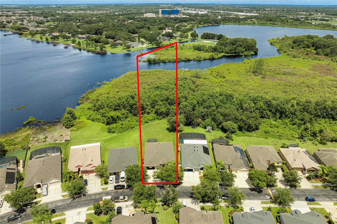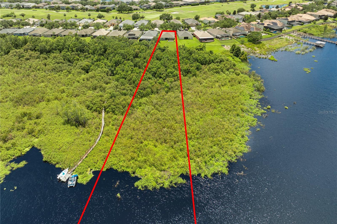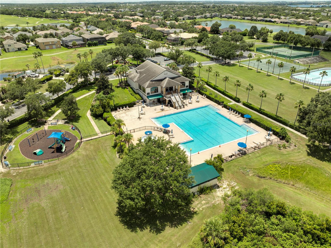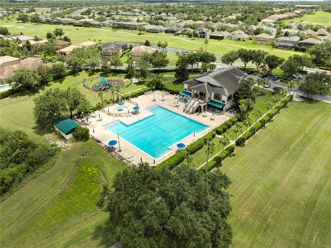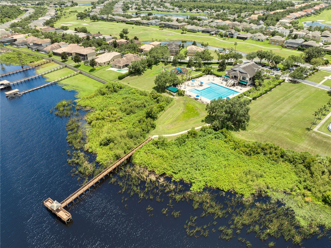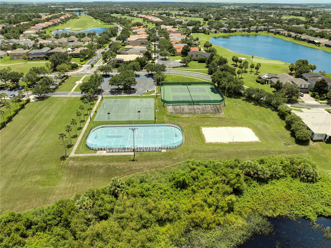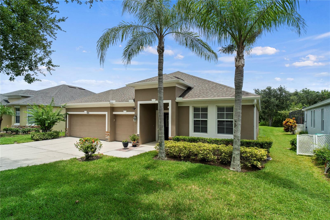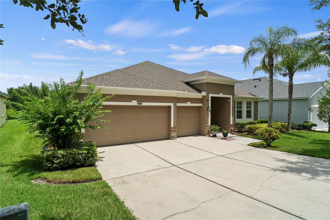2149 Black Lake Boulevard, WINTER GARDEN, FL 34787
Contact Broker IDX Sites Inc.
Schedule A Showing
Request more information
- MLS#: O6330046 ( Residential )
- Street Address: 2149 Black Lake Boulevard
- Viewed: 44
- Price: $750,000
- Price sqft: $219
- Waterfront: No
- Year Built: 2007
- Bldg sqft: 3426
- Bedrooms: 4
- Total Baths: 3
- Full Baths: 3
- Days On Market: 49
- Additional Information
- Geolocation: 28.5214 / -81.5992
- County: ORANGE
- City: WINTER GARDEN
- Zipcode: 34787
- Subdivision: Stoneybrook West
- Elementary School: Whispering Oak Elem
- Middle School: SunRidge
- High School: West Orange
- Provided by: HOMEVEST REALTY

- DMCA Notice
-
DescriptionOne or more photo(s) has been virtually staged. Welcome to life inside the sought after Stoneybrook West community, a guard gated neighborhood in the heart of Winter Garden offering an exceptional blend of privacy, comfort, and resort style amenities. Imagine having nearly 3 acres in the middle of suburbiaa rare find that provides space to spread out while still enjoying all the conveniences of city living. This thoughtfully designed home offers a versatile layout perfect for modern living. As you step through the front door, you're greeted by a welcoming foyer with a flex space to your leftideal for a home office, gym, or playroom. Just a few steps further, the home opens into a formal living room on the right and a formal dining room on the left, creating a warm and inviting setting for gatherings. The main living area features 5 solar tubes throughout that brings in natural light. Step outside through the sliding glass doors that lead to your covered screened lanai, where you can unwind while enjoying peaceful lake views. The kitchen is the heart of the home, offering granite countertops, 42 inch cabinets, and two solar tubes for a bright, airy feel. Enjoy the functionality of a split floor planthe primary bedroom is located on one side of the home with a generous walk in closet, while the opposite side features three additional bedrooms and two full bathrooms, thoughtfully separated for added privacy. One bedroom and bath are tucked away toward the back of the homeperfect for guests or multi generational living. Recent updates offer peace of mind, including a newer roof (2 years old), a water heater just 2 years old, and a new AC installed March 21, 2023. Additional highlights include a spacious laundry room with a basin tub and a large backyard with room to roam and relax. As a resident of Stoneybrook West, youll have access to an incredible list of resort style amenities: Sparkling community pool, Basketball and tennis courts, Community dockideal for fishing or simply taking in the serene lake views and Scenic walking paths, playgrounds, and peaceful green spaces. Dont miss this opportunity to own a home with the unique feel of country living on 3 acres in the heart of suburbia, while being just minutes from shopping, dining, top rated schools, and the charm of historic downtown Winter Garden. Schedule your private showing today and discover the lifestyle youve been waiting for!
Property Location and Similar Properties
Features
Appliances
- Cooktop
- Dishwasher
- Disposal
- Microwave
- Range
- Refrigerator
Home Owners Association Fee
- 718.25
Home Owners Association Fee Includes
- Guard - 24 Hour
- Cable TV
- Pool
- Internet
- Recreational Facilities
Association Name
- Leland management / Erin Lewis
Association Phone
- 407-781-1408
Carport Spaces
- 0.00
Close Date
- 0000-00-00
Cooling
- Central Air
Country
- US
Covered Spaces
- 0.00
Exterior Features
- Private Mailbox
- Rain Gutters
- Sliding Doors
Flooring
- Carpet
- Ceramic Tile
Garage Spaces
- 3.00
Heating
- Central
High School
- West Orange High
Insurance Expense
- 0.00
Interior Features
- Ceiling Fans(s)
- Primary Bedroom Main Floor
- Thermostat
- Walk-In Closet(s)
Legal Description
- STONEYBROOK WEST UNIT 7 64/68 LOT 5 BLK15
Levels
- One
Living Area
- 2709.00
Middle School
- SunRidge Middle
Area Major
- 34787 - Winter Garden/Oakland
Net Operating Income
- 0.00
Occupant Type
- Owner
Open Parking Spaces
- 0.00
Other Expense
- 0.00
Parcel Number
- 03-23-27-8240-15-050
Pets Allowed
- Breed Restrictions
Property Type
- Residential
Roof
- Shingle
School Elementary
- Whispering Oak Elem
Sewer
- Public Sewer
Tax Year
- 2024
Township
- 23
Utilities
- Public
Views
- 44
Virtual Tour Url
- https://www.zillow.com/view-imx/4c9185bb-b77a-4cb6-a08f-a5dada7e8100?setAttribution=mls&wl=true&initialViewType=pano&utm_source=dashboard
Water Source
- Public
Year Built
- 2007
Zoning Code
- PUD



