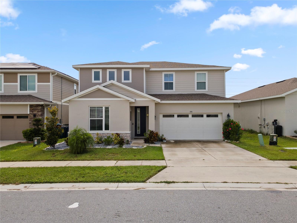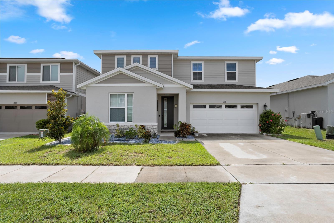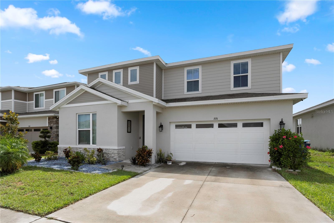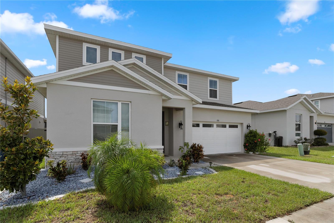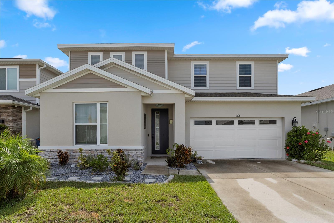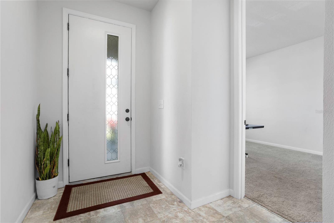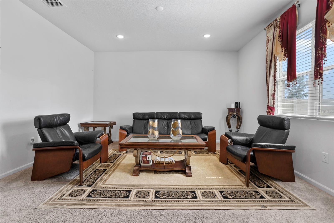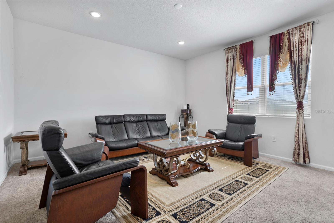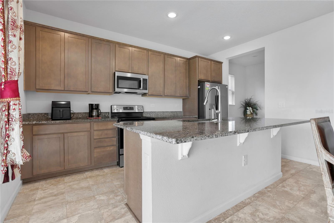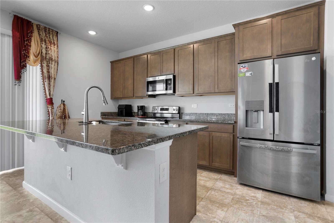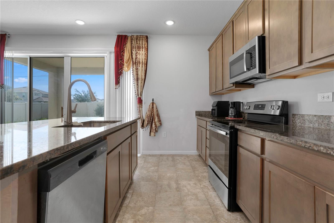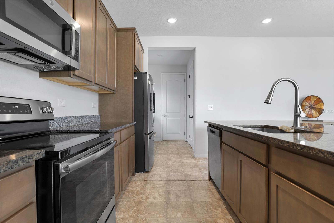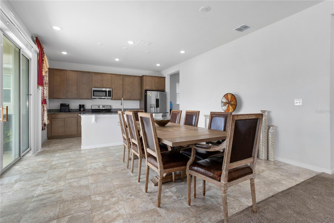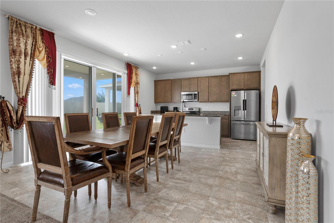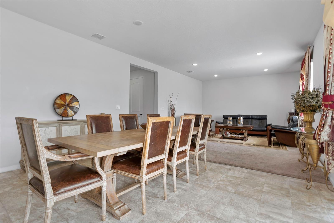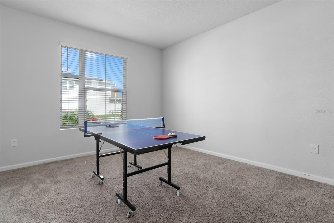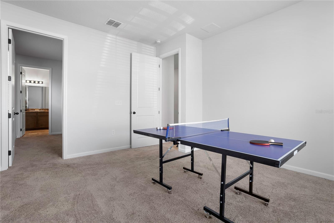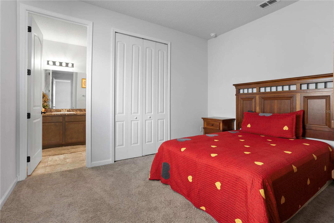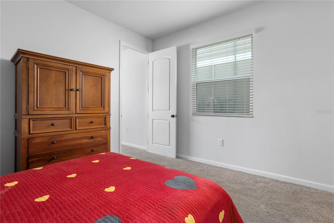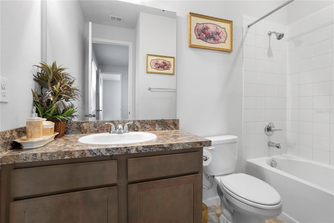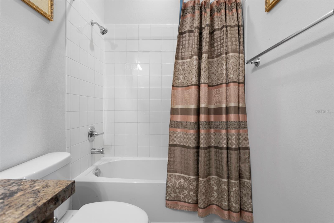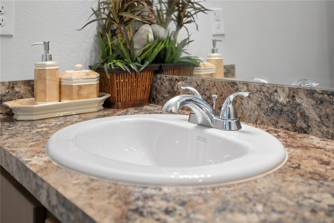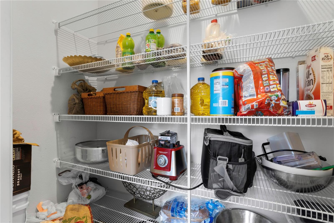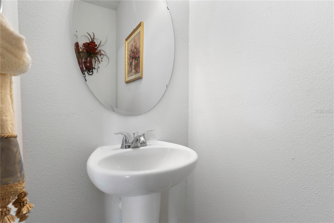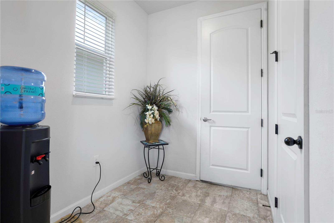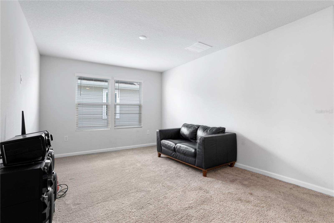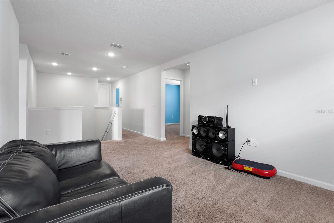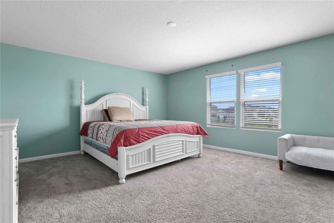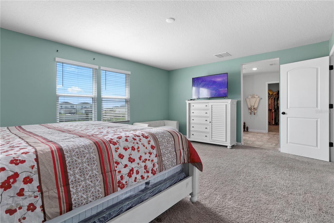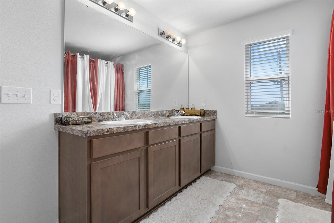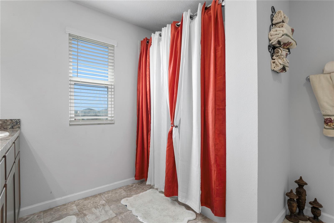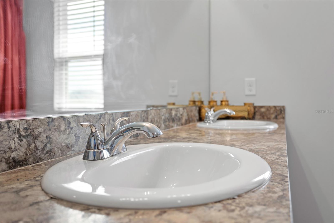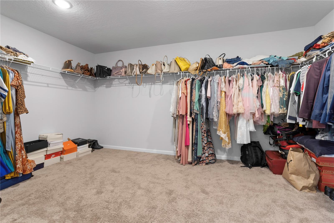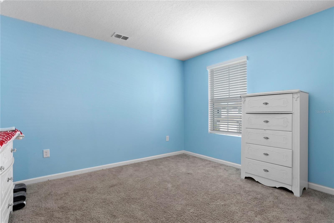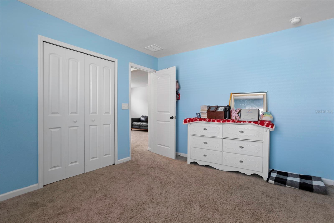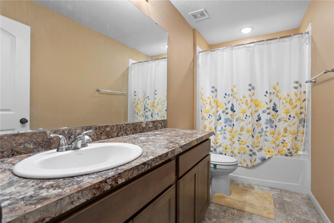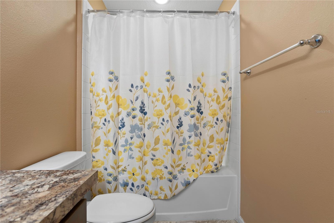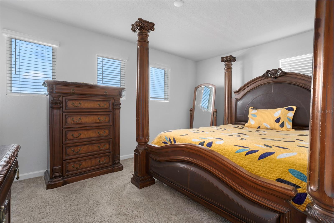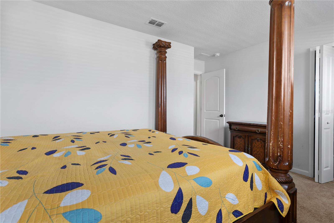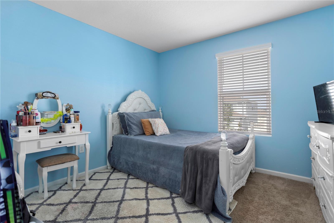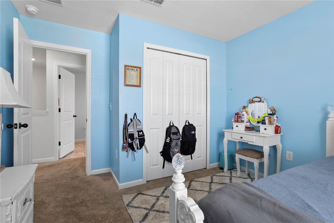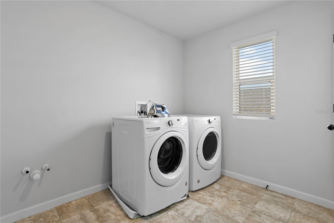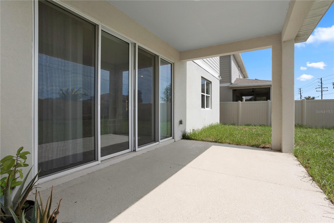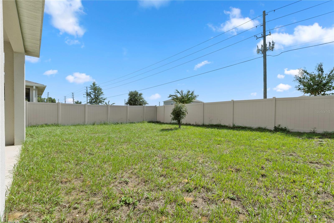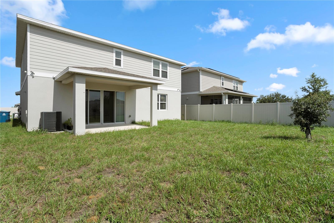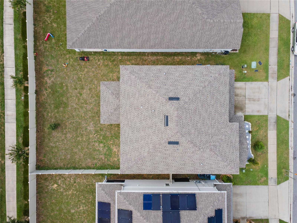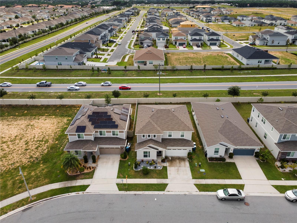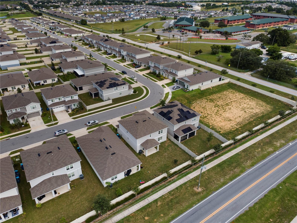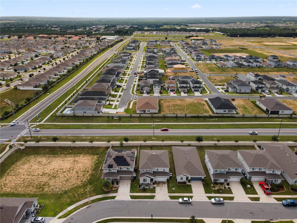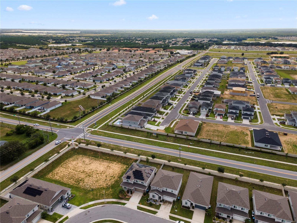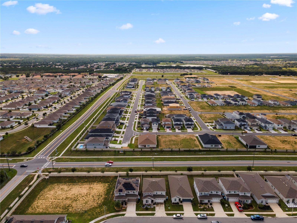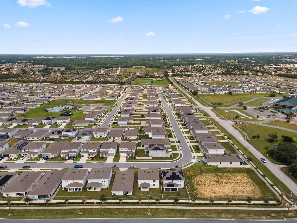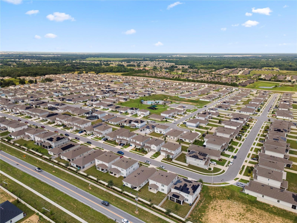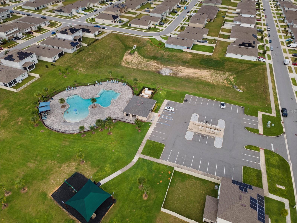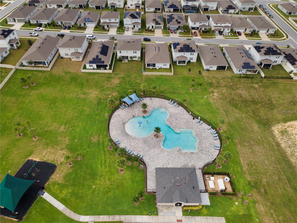1076 Sugarwood Street, DAVENPORT, FL 33837
Contact Broker IDX Sites Inc.
Schedule A Showing
Request more information
- MLS#: O6329557 ( Residential )
- Street Address: 1076 Sugarwood Street
- Viewed: 144
- Price: $440,000
- Price sqft: $117
- Waterfront: No
- Year Built: 2022
- Bldg sqft: 3762
- Bedrooms: 5
- Total Baths: 4
- Full Baths: 3
- 1/2 Baths: 1
- Garage / Parking Spaces: 2
- Days On Market: 107
- Additional Information
- Geolocation: 28.1693 / -81.6314
- County: POLK
- City: DAVENPORT
- Zipcode: 33837
- Subdivision: Forest Lake Ph I
- Elementary School: Horizons Elementary
- Middle School: Daniel Jenkins Academy of Tech
- High School: Ridge Community Senior High
- Provided by: EXP REALTY LLC
- Contact: Elle Probst
- 888-883-8509

- DMCA Notice
-
DescriptionDiscover the Space Youve Been Dreaming Of in Forest Lake, Davenport! If youve been searching for a spacious, move in ready home with room to growlook no further. This beautifully designed 5 bedroom, 3.5 bathroom gem in the desirable Forest Lake Subdivision offers the perfect combination of size, style, and comfort for modern living. Step inside and be welcomed by generous open concept living and dining areas that seamlessly connect to a sleek, contemporary gourmet kitchen. Outfitted with high end appliances, abundant counter space, and chic cabinetry, this kitchen is made for hosting, cooking, and creating lasting memories with loved ones. Downstairs, a private guest suite offers a quiet escape for visitors, while a flexible bonus room makes the perfect home office, playroom, or creative spacewhatever suits your needs. Upstairs, unwind in your luxurious primary suite, featuring a spa inspired ensuite bathroom, double vanities, and a massive walk in closet. A large loft style family room adds even more living spaceideal for movie nights, a game room, or teen hangout. Three additional spacious bedrooms ensure everyone has their own space to thrive. Outside, enjoy your private backyard oasis, perfect for weekend BBQs, family get togethers, or quiet evenings under the stars. All of this just minutes from major highways, top rated schools, shopping, dining, and iconic attractions like Walt Disney World and Universal Studios. ?? Need space? Want convenience? Craving comfort? This home has it all. Dont miss your chance to upgrade your lifestyleschedule your private tour today!
Property Location and Similar Properties
Features
Appliances
- Dishwasher
- Microwave
- Range
- Refrigerator
Home Owners Association Fee
- 131.75
Association Name
- TPS Association Management Services
- LLC/ Randy Tr
Association Phone
- (352) 989-4914
Carport Spaces
- 0.00
Close Date
- 0000-00-00
Cooling
- Central Air
Country
- US
Covered Spaces
- 0.00
Exterior Features
- Sliding Doors
Flooring
- Carpet
- Tile
Furnished
- Unfurnished
Garage Spaces
- 2.00
Heating
- Central
High School
- Ridge Community Senior High
Insurance Expense
- 0.00
Interior Features
- Open Floorplan
- PrimaryBedroom Upstairs
- Thermostat
- Walk-In Closet(s)
Legal Description
- FOREST LAKE PHASE 1 PB 183 PGS 17-21 LOT 39
Levels
- Two
Living Area
- 3106.00
Middle School
- Daniel Jenkins Academy of Technology Middle
Area Major
- 33837 - Davenport
Net Operating Income
- 0.00
Occupant Type
- Owner
Open Parking Spaces
- 0.00
Other Expense
- 0.00
Parcel Number
- 27-27-05-726014-000390
Pets Allowed
- Yes
Property Type
- Residential
Roof
- Shingle
School Elementary
- Horizons Elementary
Sewer
- Public Sewer
Tax Year
- 2024
Township
- 27
Utilities
- BB/HS Internet Available
- Cable Available
- Electricity Connected
- Sewer Connected
- Water Connected
Views
- 144
Virtual Tour Url
- https://drive.google.com/file/d/1jfu_b6mZH3pnnk7VmW-Q8Ki4AvVoKJw2/view?usp=sharing
Water Source
- Public
Year Built
- 2022



