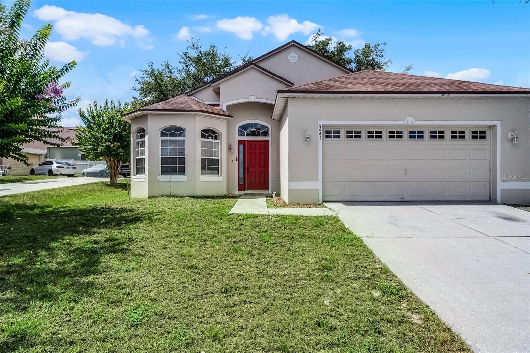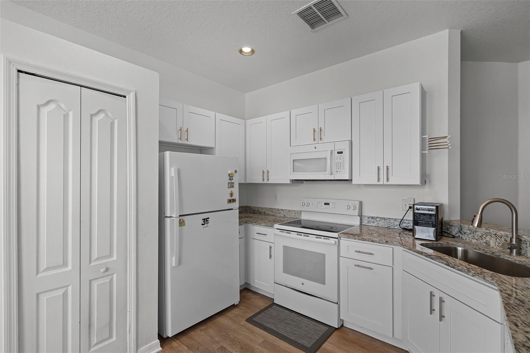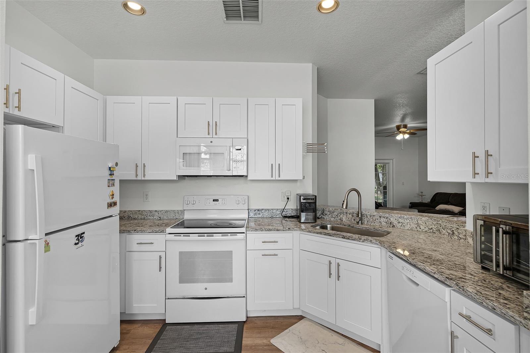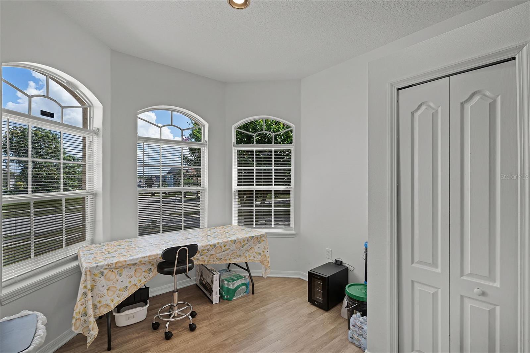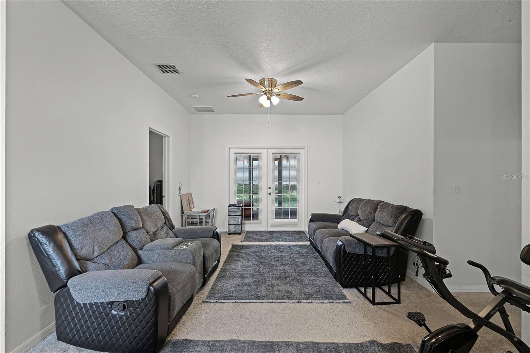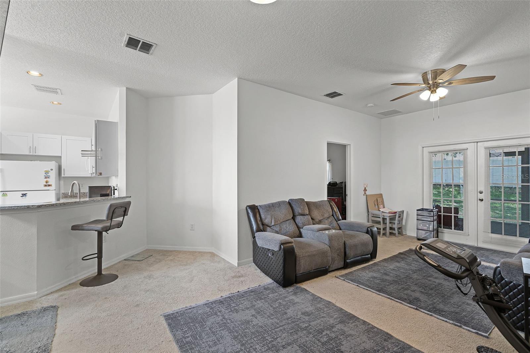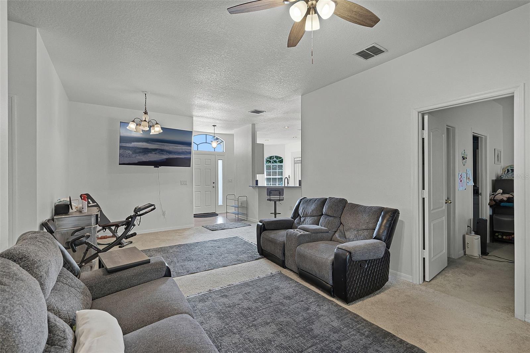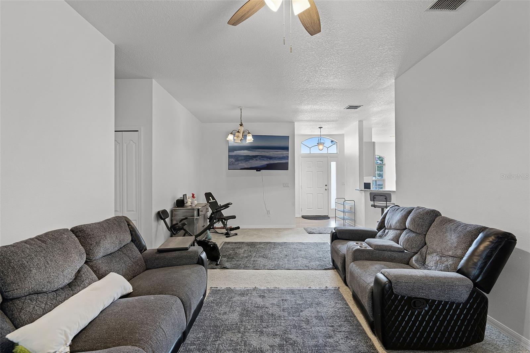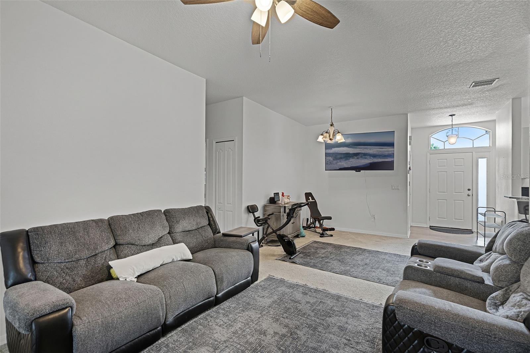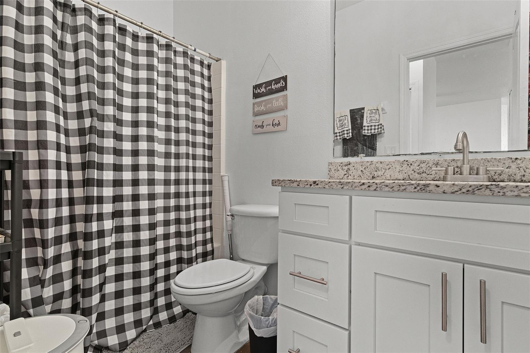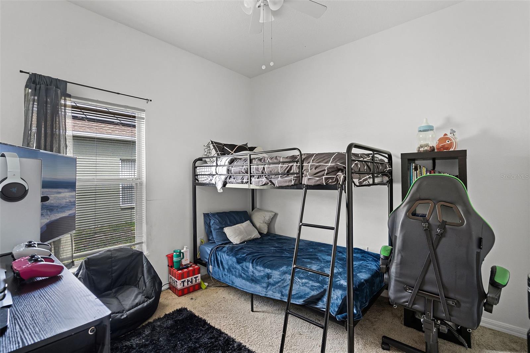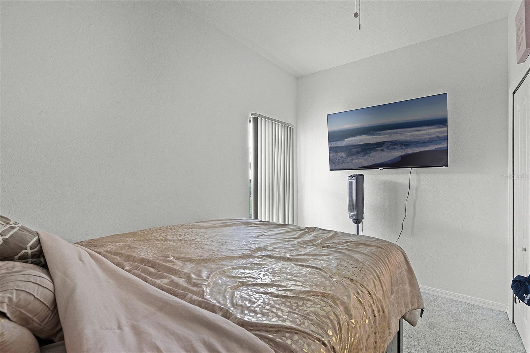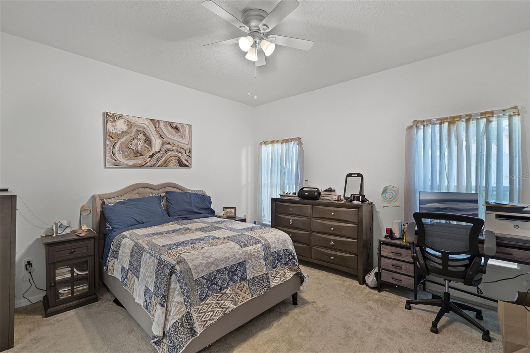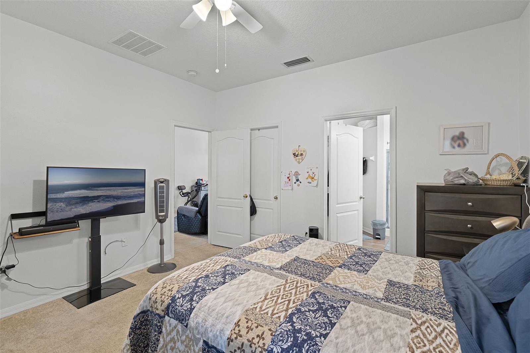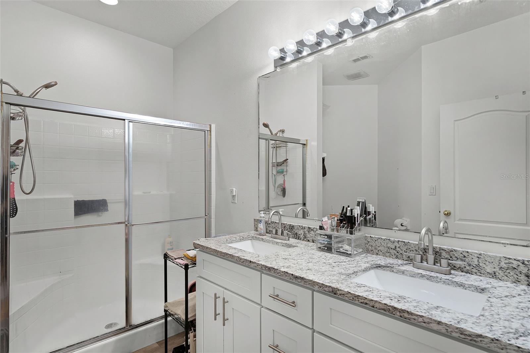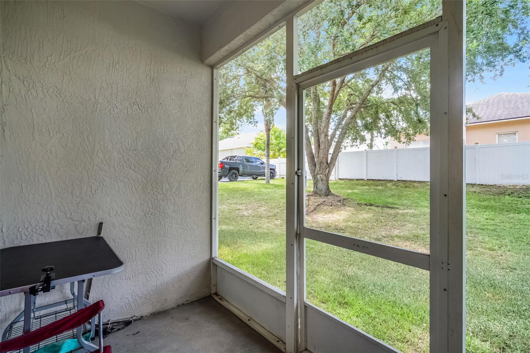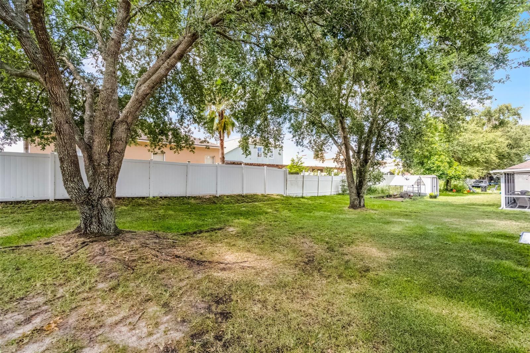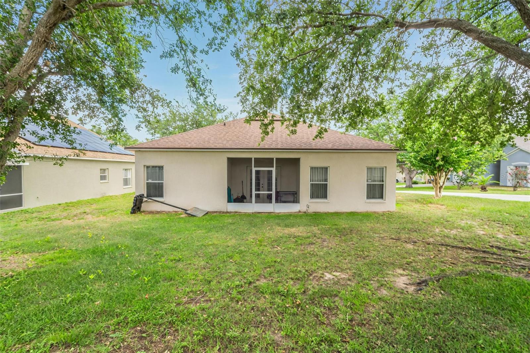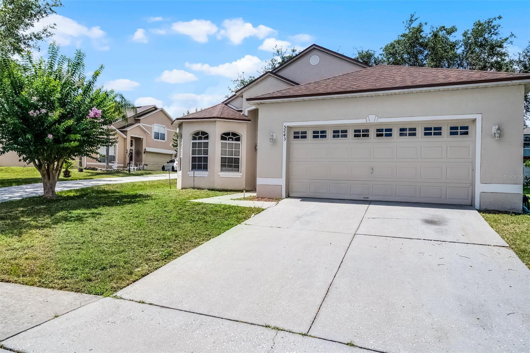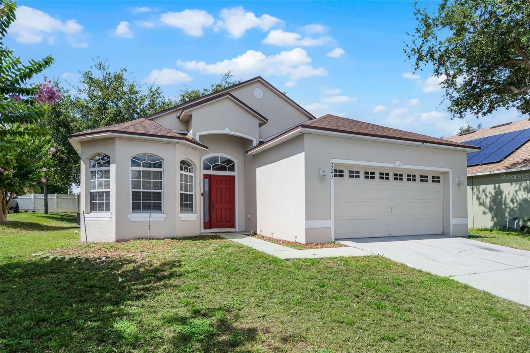5243 Shale Ridge Trail, ORLANDO, FL 32818
Contact Broker IDX Sites Inc.
Schedule A Showing
Request more information
- MLS#: O6329046 ( Residential )
- Street Address: 5243 Shale Ridge Trail
- Viewed: 27
- Price: $340,000
- Price sqft: $186
- Waterfront: No
- Year Built: 2004
- Bldg sqft: 1826
- Bedrooms: 3
- Total Baths: 2
- Full Baths: 2
- Days On Market: 57
- Additional Information
- Geolocation: 28.6064 / -81.4892
- County: ORANGE
- City: ORLANDO
- Zipcode: 32818
- Subdivision: Robinson Hills
- Elementary School: Lake Gem Elem
- Middle School: Robinswood
- High School: Evans

- DMCA Notice
-
DescriptionMove In Ready: Roof 2024, AC 2023 Fresh Paint and Carpet Throughout! Welcome to this well maintained 3 bedroom, 2 bathroom home on a great lot in a beautiful community in west Orlando. Featuring a thoughtfully designed split floorplan, this home offers both comfort and functionality for todays modern lifestyle. Step inside to discover an open concept living and dining area, perfect for entertaining or relaxing with family. The kitchen offers solid wood shaker cabinets, granite countertops, a spacious pantry, and plenty of prep space. The primary suite offers a peaceful retreat with its walk in closet and private ensuite bath complete with dual granite vanity sinks and a walk in shower. Two additional bedroomsequal in sizeshare a stylish guest bathroom featuring granite counters and a tub/shower combo. Enjoy natural light throughout the home, especially from the charming bay window at the front. French doors from the family room lead out to a screened in lanai, ideal for enjoying Floridas year round sunshine. Conveniently located just minutes from local restaurants, shopping, and major roadways, this move in ready home is the perfect blend of style, comfort, and location. *Home Town Hero Downpayment Assisttance Eligible*
Property Location and Similar Properties
Features
Appliances
- Dishwasher
- Disposal
- Microwave
- Range
- Refrigerator
Home Owners Association Fee
- 115.11
Association Name
- Tiffany Marshall
Association Phone
- 4076561081
Carport Spaces
- 0.00
Close Date
- 0000-00-00
Cooling
- Central Air
Country
- US
Covered Spaces
- 0.00
Exterior Features
- French Doors
- Private Mailbox
- Sidewalk
Flooring
- Carpet
- Laminate
Garage Spaces
- 2.00
Heating
- Central
- Electric
High School
- Evans High
Insurance Expense
- 0.00
Interior Features
- Ceiling Fans(s)
- Eat-in Kitchen
- Living Room/Dining Room Combo
- Open Floorplan
- Primary Bedroom Main Floor
- Solid Wood Cabinets
- Stone Counters
- Thermostat
Legal Description
- ROBINSON HILLS UNIT 3 55/38 LOT 170
Levels
- One
Living Area
- 1299.00
Lot Features
- Sidewalk
Middle School
- Robinswood Middle
Area Major
- 32818 - Orlando/Hiawassee/Pine Hills
Net Operating Income
- 0.00
Occupant Type
- Vacant
Open Parking Spaces
- 0.00
Other Expense
- 0.00
Parcel Number
- 02-22-28-7558-01-700
Pets Allowed
- Yes
Property Type
- Residential
Roof
- Shingle
School Elementary
- Lake Gem Elem
Sewer
- Public Sewer
Tax Year
- 2024
Township
- 22
Utilities
- BB/HS Internet Available
- Cable Available
- Electricity Connected
- Public
- Sewer Connected
- Water Connected
Views
- 27
Virtual Tour Url
- https://www.propertypanorama.com/instaview/stellar/O6329046
Water Source
- Public
Year Built
- 2004
Zoning Code
- R-L-D



