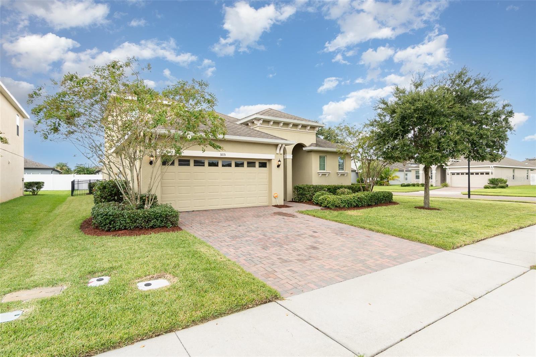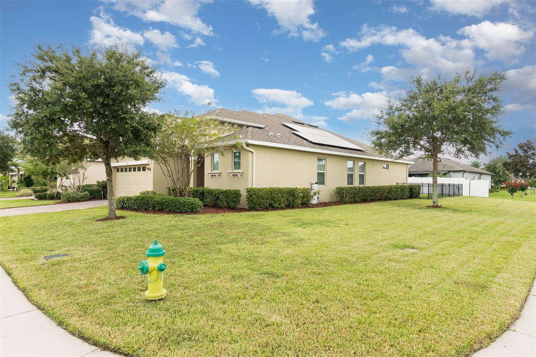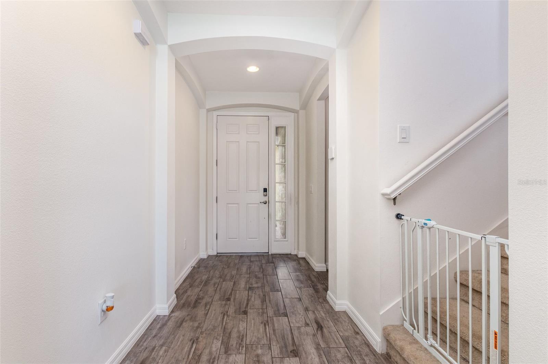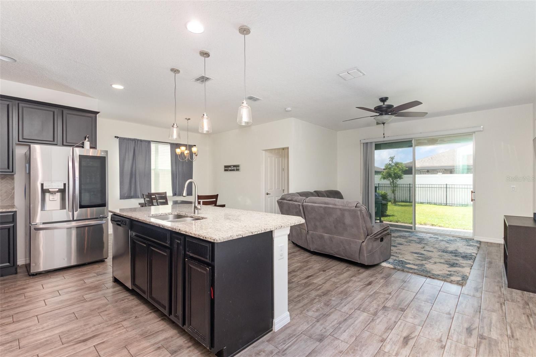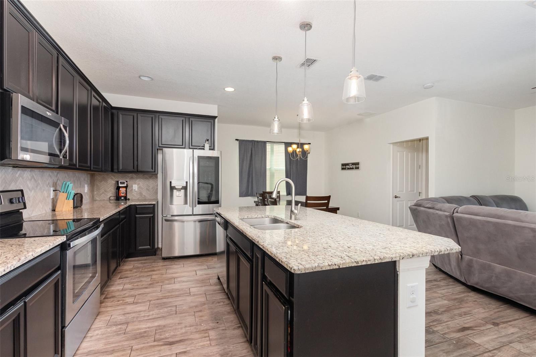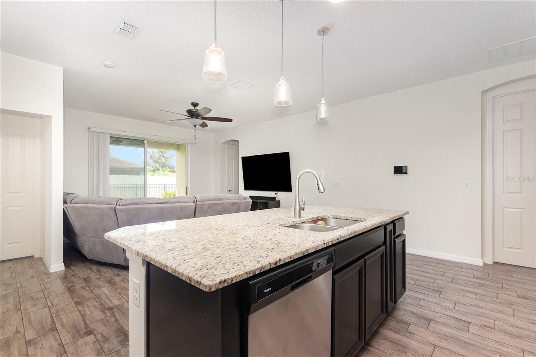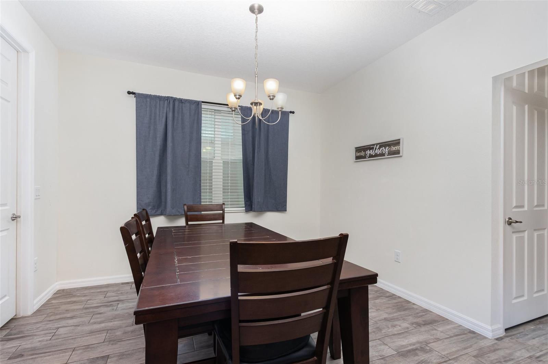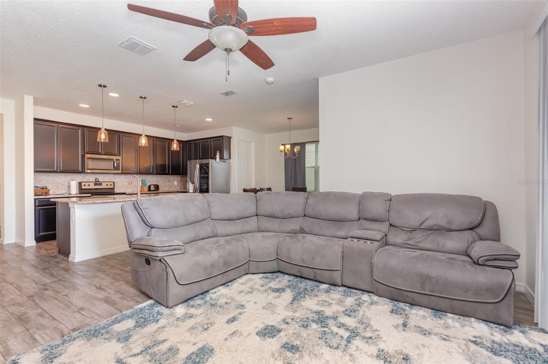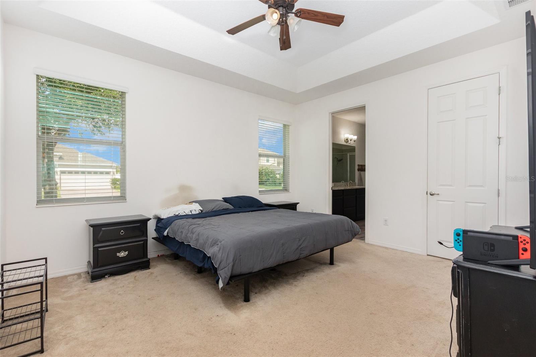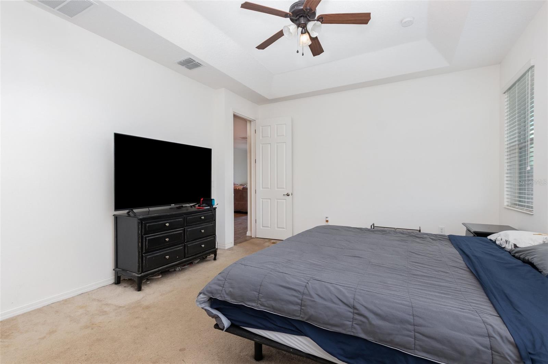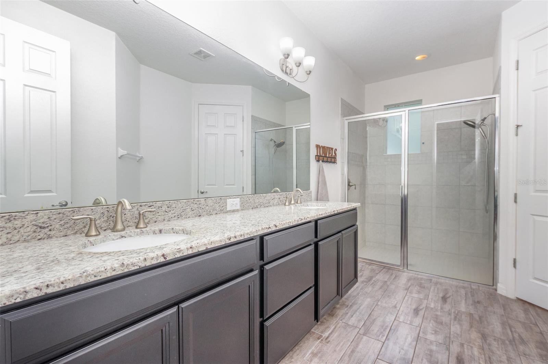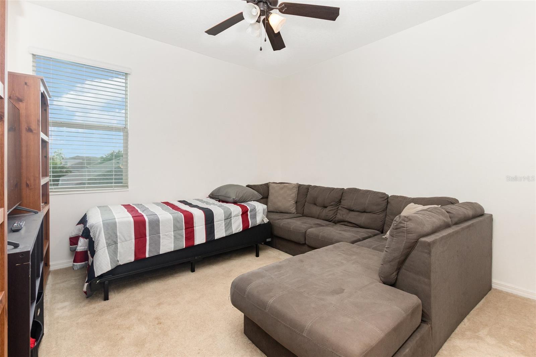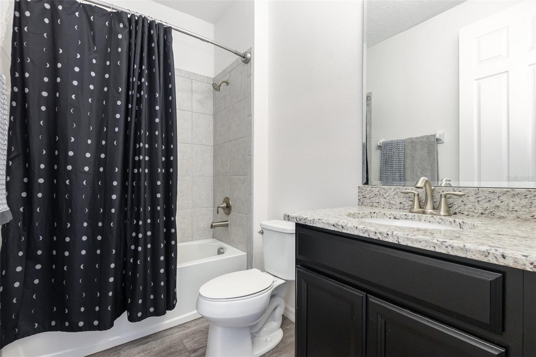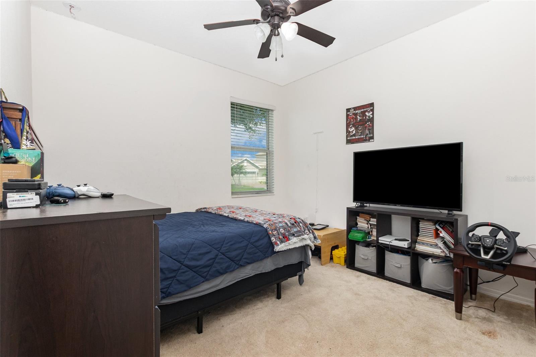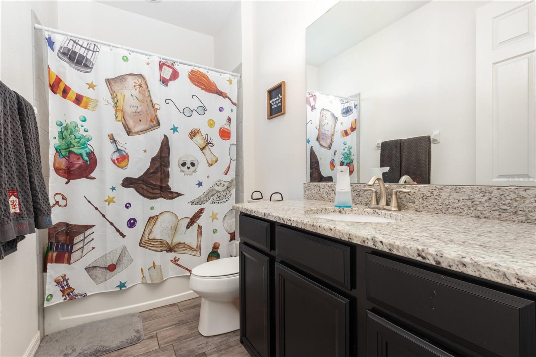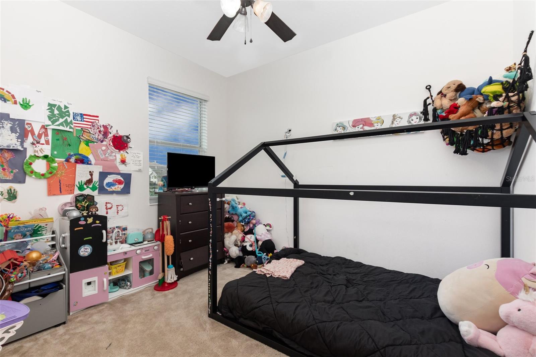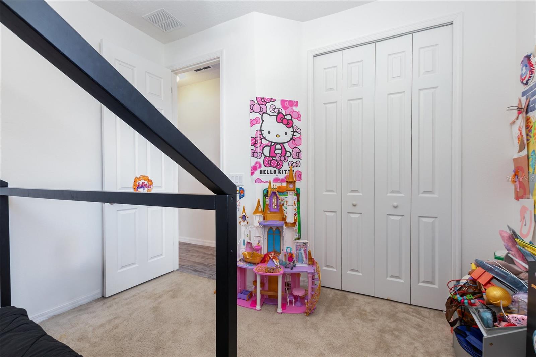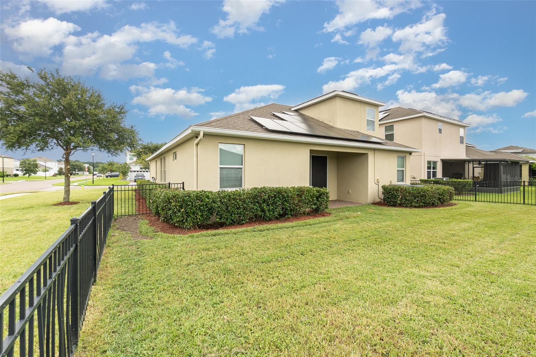3833 Loon Lane, SANFORD, FL 32773
Contact Tropic Shores Realty
Schedule A Showing
Request more information
- MLS#: O6328853 ( Residential )
- Street Address: 3833 Loon Lane
- Viewed: 253
- Price: $440,000
- Price sqft: $153
- Waterfront: No
- Year Built: 2018
- Bldg sqft: 2873
- Bedrooms: 5
- Total Baths: 3
- Full Baths: 3
- Garage / Parking Spaces: 2
- Days On Market: 184
- Additional Information
- Geolocation: 28.7531 / -81.2365
- County: SEMINOLE
- City: SANFORD
- Zipcode: 32773
- Subdivision: Wyndham Preserve
- Elementary School: Midway
- Middle School: Sanford
- High School: Seminole
- Provided by: MARK SPAIN REAL ESTATE
- Contact: Jessica Brown
- 855-299-7653

- DMCA Notice
-
Description4% Assumable FHA Rate! Welcome to the desirable gated community of Wynham Preserve! This beautifully upgraded Walton II model features 5 spacious bedrooms and 3 full baths, including a main floor primary suite plus a second master upstairsan ideal setup for multigenerational living or flexible use. The chefs kitchen is sure to impress with 42 espresso cabinets, granite countertops, stainless steel appliances, a walk in pantry, center island with sink, pendant lighting, and a striking herringbone tile backsplash. Granite countertops extend into all three baths, with the primary bath offering a luxurious walk in tiled shower. Additional highlights include upgraded lighting, ceiling fans in most rooms, and elegant tile flooring in the main living areas. Outdoors, the fully fenced backyard with sleek aluminum fencing provides both privacy and style for everyday enjoyment. Perfectly located just minutes from major highways and Sanford International Airport, this move in ready home truly has it all. Dont miss outthis one wont last!
Property Location and Similar Properties
Features
Appliances
- Dishwasher
- Electric Water Heater
- Microwave
- Range
- Refrigerator
Home Owners Association Fee
- 345.00
Home Owners Association Fee Includes
- Pool
Association Name
- Artemis
Association Phone
- 4077052190
Carport Spaces
- 0.00
Close Date
- 0000-00-00
Cooling
- Central Air
Country
- US
Covered Spaces
- 0.00
Exterior Features
- Lighting
- Rain Gutters
- Sliding Doors
Fencing
- Fenced
- Other
Flooring
- Carpet
- Ceramic Tile
- Tile
Garage Spaces
- 2.00
Heating
- Central
- Electric
High School
- Seminole High
Insurance Expense
- 0.00
Interior Features
- Ceiling Fans(s)
- Kitchen/Family Room Combo
- Open Floorplan
- Solid Surface Counters
- Solid Wood Cabinets
- Tray Ceiling(s)
- Walk-In Closet(s)
Legal Description
- LOT 219 WYNDHAM PRESERVE PB 81 PGS 93-102
Levels
- Two
Living Area
- 2270.00
Lot Features
- Corner Lot
- Sidewalk
- Paved
Middle School
- Sanford Middle
Area Major
- 32773 - Sanford
Net Operating Income
- 0.00
Occupant Type
- Owner
Open Parking Spaces
- 0.00
Other Expense
- 0.00
Parcel Number
- 17-20-31-502-0000-2190
Parking Features
- Garage Door Opener
Pets Allowed
- Yes
Property Type
- Residential
Roof
- Shingle
School Elementary
- Midway Elementary
Sewer
- Public Sewer
Tax Year
- 2024
Township
- 20
Utilities
- Electricity Connected
Views
- 253
Water Source
- Public
Year Built
- 2018
Zoning Code
- RES



