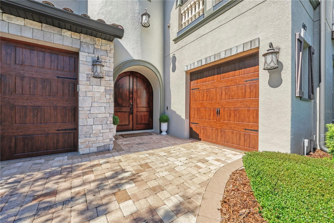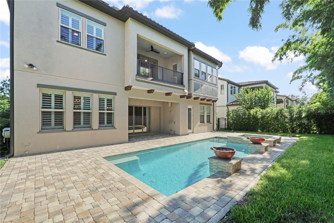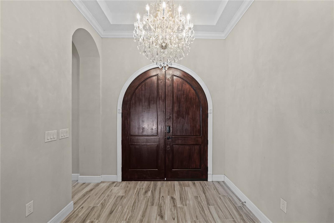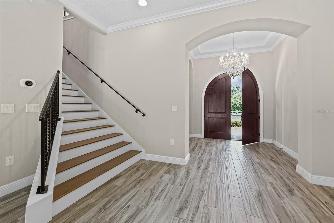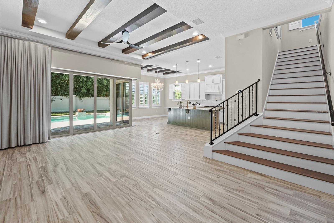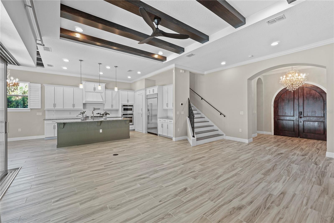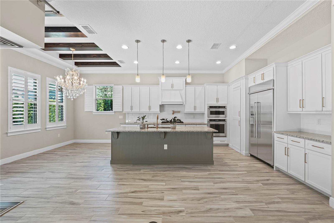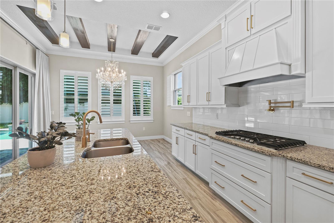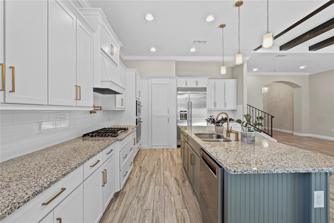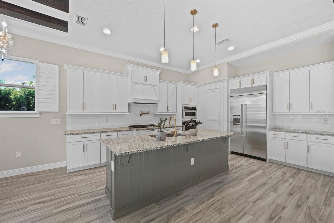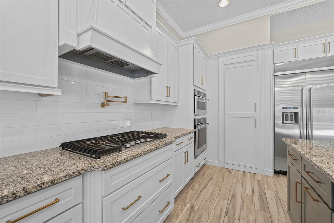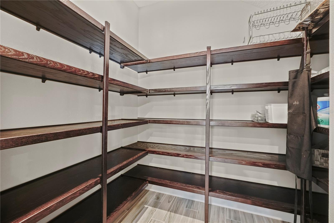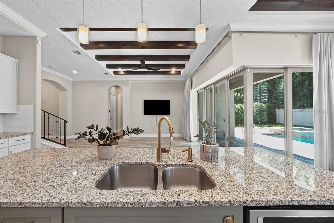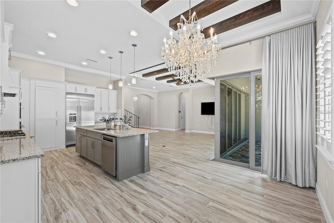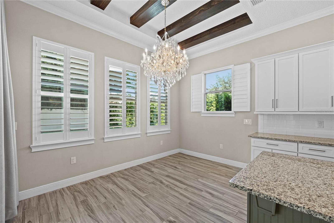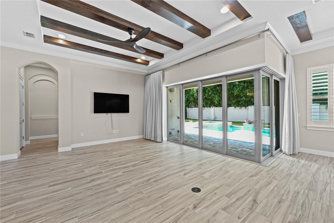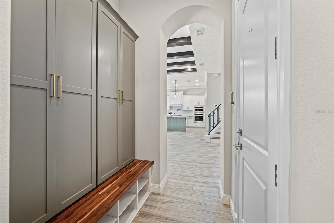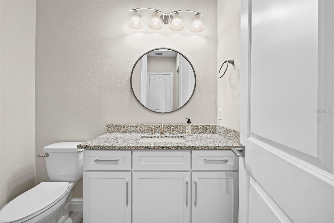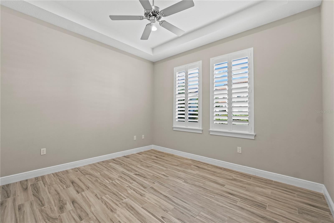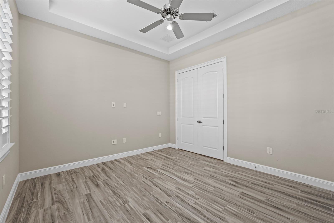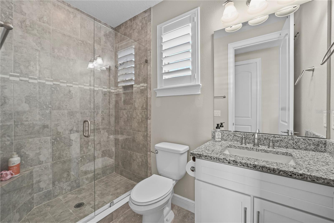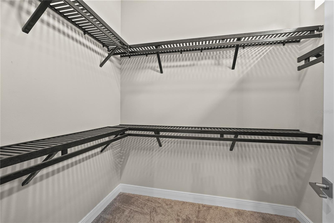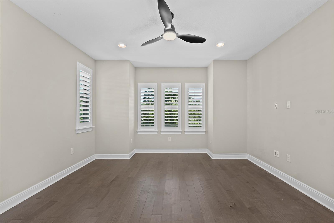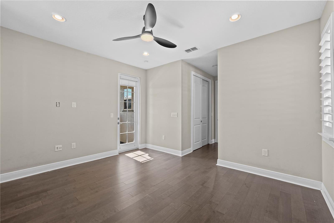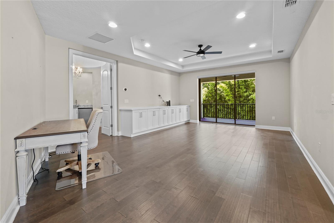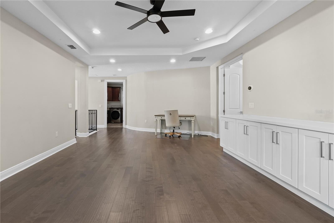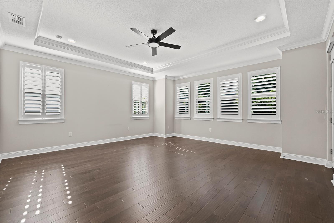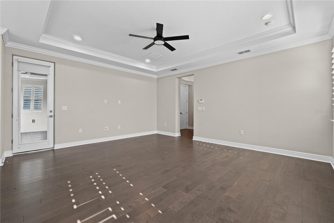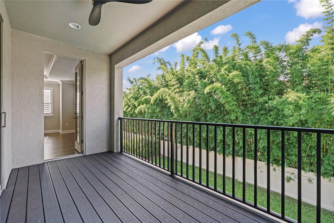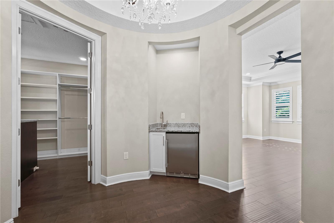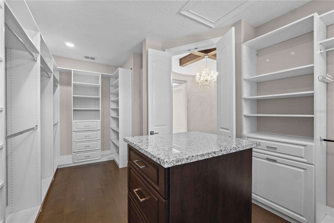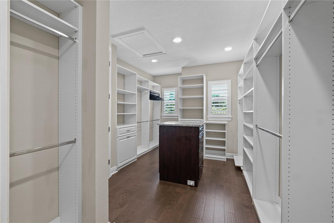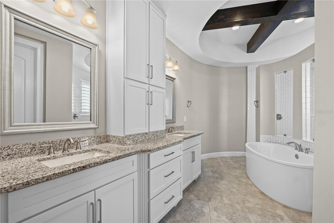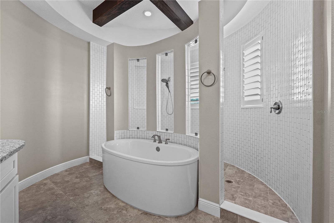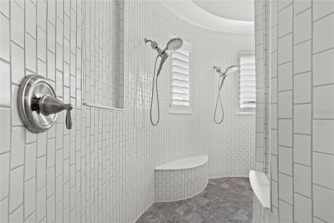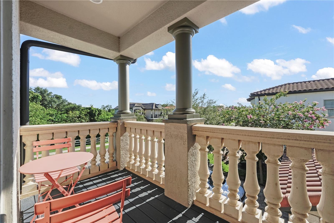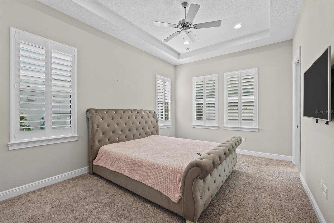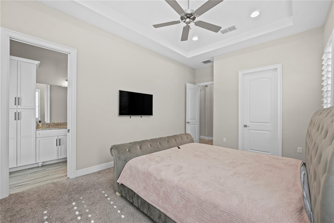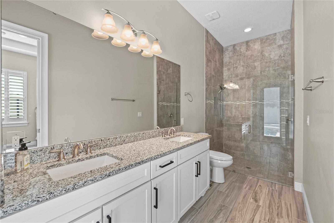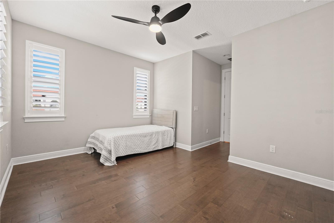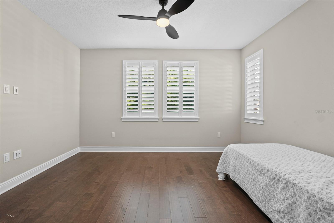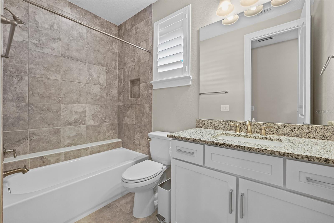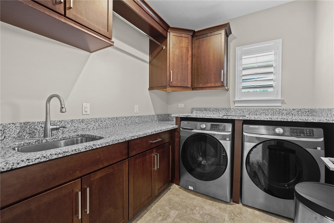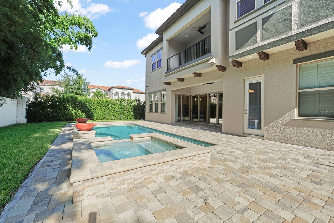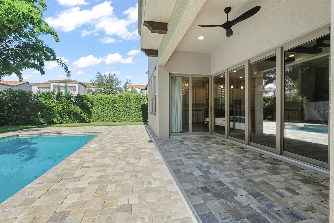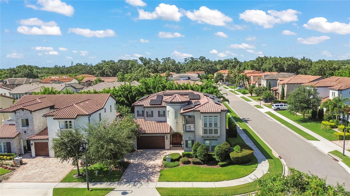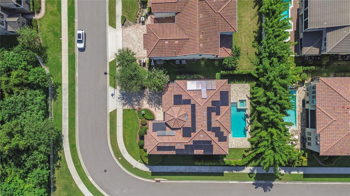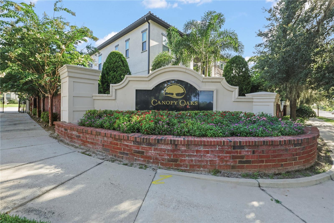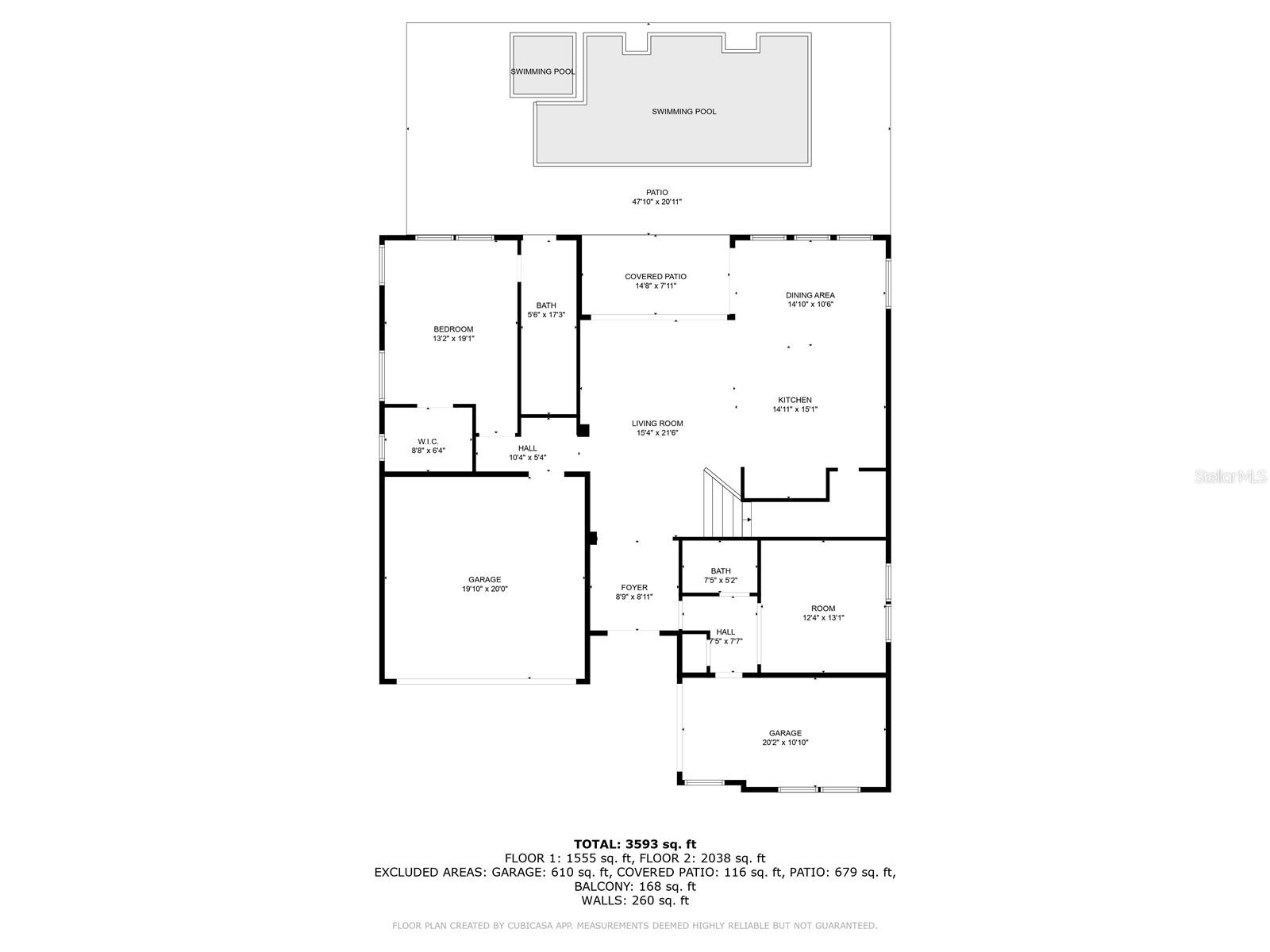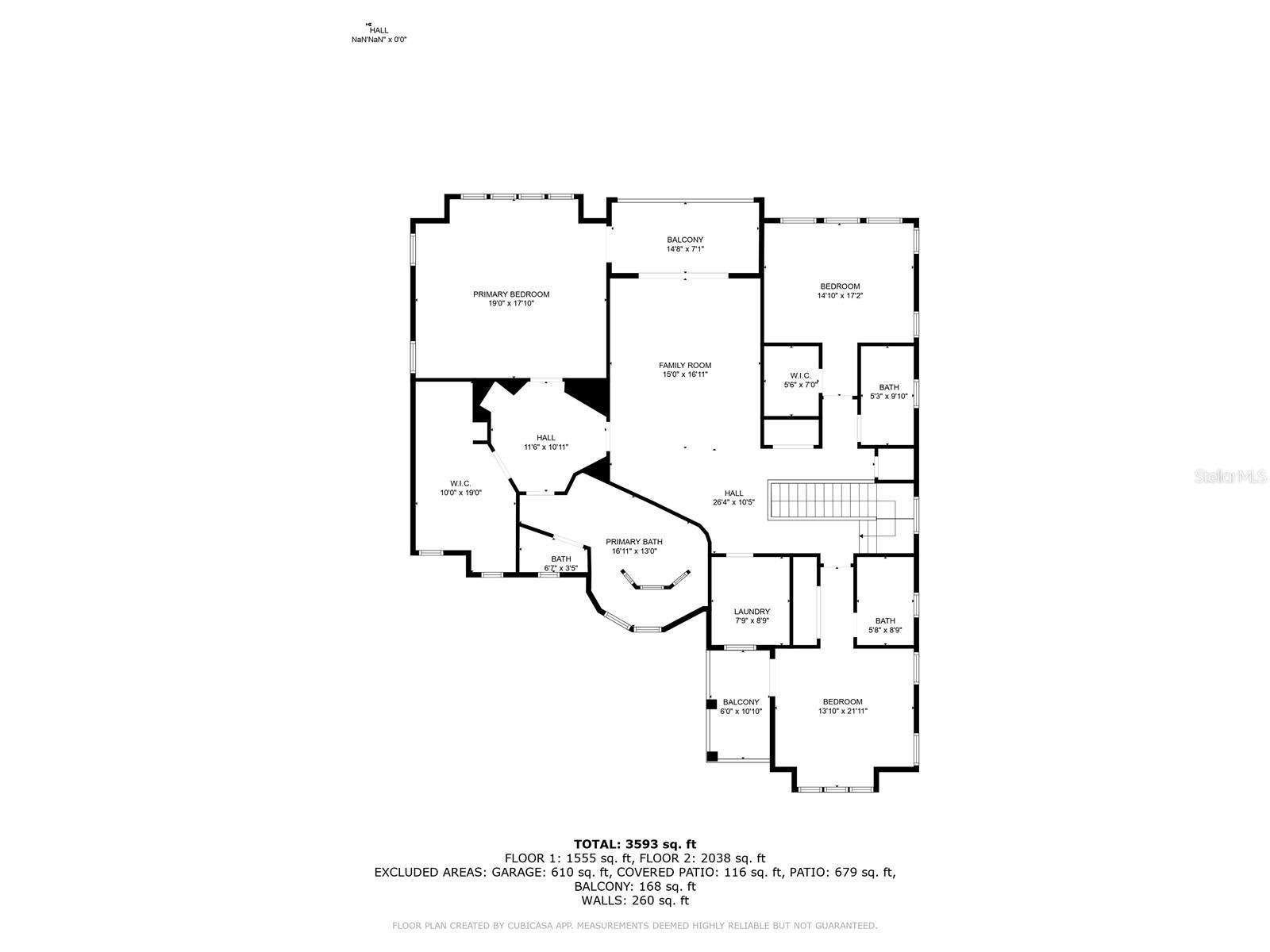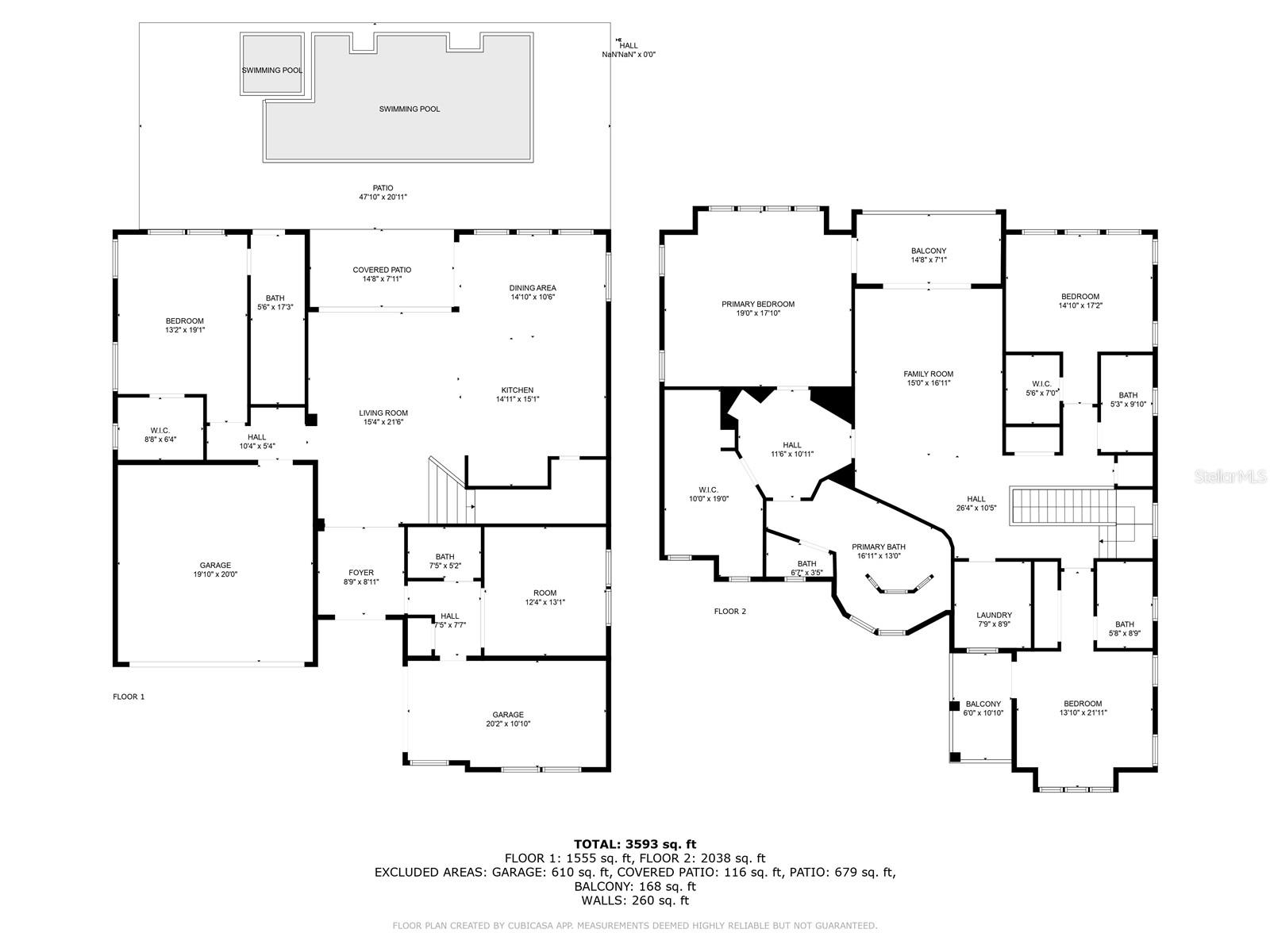682 Canopy Estates Drive, WINTER GARDEN, FL 34787
Contact Broker IDX Sites Inc.
Schedule A Showing
Request more information
- MLS#: O6328638 ( Residential )
- Street Address: 682 Canopy Estates Drive
- Viewed: 8
- Price: $1,399,000
- Price sqft: $295
- Waterfront: No
- Year Built: 2018
- Bldg sqft: 4738
- Bedrooms: 4
- Total Baths: 5
- Full Baths: 4
- 1/2 Baths: 1
- Days On Market: 5
- Additional Information
- Geolocation: 28.5351 / -81.5739
- County: ORANGE
- City: WINTER GARDEN
- Zipcode: 34787
- Subdivision: Canopy Oaks Phase 1
- Elementary School: Lake Whitney Elem
- Middle School: SunRidge
- High School: West Orange
- Provided by: COLDWELL BANKER RESIDENTIAL RE

- DMCA Notice
-
DescriptionWelcome to the stunning, Mediterranean style 4 bedroom, 4.5 bathroom, pool home in the gated community of Canopy Oaks. Prepare to be impressed with this 3 car garage, corner lot home with the perfect blend of Mediterranean style and modern design. The grand entrance into the estate is breathtaking as you step through the 8 foot arched doorway into the open floor plan living space with the living room seamlessly flowing into the kitchen and dining area. The kitchen includes state of the art Kitchen Aid appliances with natural gas 5 burning cooktop, wall mounted kitchen pot filler, hidden walk in pantry, stone countertops, and a beautiful kitchen island. In addition, on the first floor, you will find a secondary owner's suite, an office, and a guest bathroom. Crown molding can be found in main living areas and primary bedroom and 9'4" ceilings create an elegant and open design. The cascading staircase with a stained wood tread and custom, hand forged iron railing creates a classic grand entry to the second floor which offers a beautiful rotunda foyer. On the second floor, you will find the primary suite of your dreams! The primary suite features tray ceilings, balcony access, and into a rotunda hallway with a wet bar, a huge walk in closet, and an ensuite bathroom with double vanities, watering closet, free standing soaking tub, and a curved, wrap around walk in shower with double shower heads. Additionally, upstairs you will find a bonus room/loft area with access to the balcony, two additional bedrooms with ensuite bathrooms, and a large laundry room. Step outside through the L shaped sliding glass door into your private, outdoor oasis featuring a resort style pool and spa. The corner lot allows for privacy and the mature landscaping will have you wanting to spend your weekends in the backyard. Additional features include a barrel tile roof, whole house water filtration system, two Tesla EV charges, brand new 2024 washer and dryer, and PAID OFF SOLAR PANELS with super low monthly electric bills. Located in close proximity to 408, Highway 50, and the turnpike, your family will be able to get to Disney in less than 25 minutes or to other areas in Central Florida for easy commutes. This stunning home is a rare find! Turn this award winning home into your families forever home! Schedule a private showing today!
Property Location and Similar Properties
Features
Appliances
- Built-In Oven
- Convection Oven
- Cooktop
- Dishwasher
- Disposal
- Dryer
- Exhaust Fan
- Gas Water Heater
- Microwave
- Range Hood
- Refrigerator
- Tankless Water Heater
- Washer
- Water Filtration System
Association Amenities
- Gated
- Playground
- Security
Home Owners Association Fee
- 892.50
Home Owners Association Fee Includes
- Private Road
- Security
Association Name
- Southwest Property Management / Juan Auffant
- LCAM
Association Phone
- 407-656-1081
Builder Model
- Sanibel Italian
Carport Spaces
- 0.00
Close Date
- 0000-00-00
Cooling
- Central Air
Country
- US
Covered Spaces
- 0.00
Exterior Features
- Balcony
- French Doors
- Rain Gutters
- Sidewalk
- Sliding Doors
Fencing
- Fenced
Flooring
- Carpet
- Ceramic Tile
- Hardwood
- Tile
Furnished
- Unfurnished
Garage Spaces
- 3.00
Heating
- Central
- Electric
- Heat Pump
- Zoned
High School
- West Orange High
Insurance Expense
- 0.00
Interior Features
- Built-in Features
- Ceiling Fans(s)
- Coffered Ceiling(s)
- Crown Molding
- Eat-in Kitchen
- High Ceilings
- Kitchen/Family Room Combo
- Open Floorplan
- Other
- PrimaryBedroom Upstairs
- Solid Surface Counters
- Split Bedroom
- Walk-In Closet(s)
- Window Treatments
Legal Description
- CANOPY OAKS PHASE 1 88/96 LOT 44
Levels
- Two
Living Area
- 3645.00
Lot Features
- Corner Lot
- City Limits
- Landscaped
- Sidewalk
- Paved
- Private
Middle School
- SunRidge Middle
Area Major
- 34787 - Winter Garden/Oakland
Model
- THE SANIBEL
Net Operating Income
- 0.00
Occupant Type
- Vacant
Open Parking Spaces
- 0.00
Other Expense
- 0.00
Parcel Number
- 35-22-27-1100-00-440
Parking Features
- Driveway
- Garage Door Opener
- Garage Faces Side
- Ground Level
Pets Allowed
- Breed Restrictions
- Cats OK
- Dogs OK
- Yes
Pool Features
- Gunite
- Heated
- In Ground
- Pool Alarm
Possession
- Close Of Escrow
Property Condition
- Completed
Property Type
- Residential
Roof
- Tile
School Elementary
- Lake Whitney Elem
Sewer
- Public Sewer
Style
- Mediterranean
Tax Year
- 2024
Township
- 22
Utilities
- BB/HS Internet Available
- Cable Available
- Electricity Available
- Electricity Connected
- Fire Hydrant
- Natural Gas Connected
- Phone Available
- Public
- Sewer Available
- Sewer Connected
- Sprinkler Recycled
- Underground Utilities
- Water Available
- Water Connected
View
- Pool
Virtual Tour Url
- https://www.propertypanorama.com/instaview/stellar/O6328638
Water Source
- Public
Year Built
- 2018
Zoning Code
- R-1B




