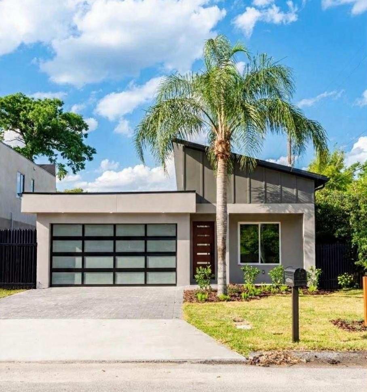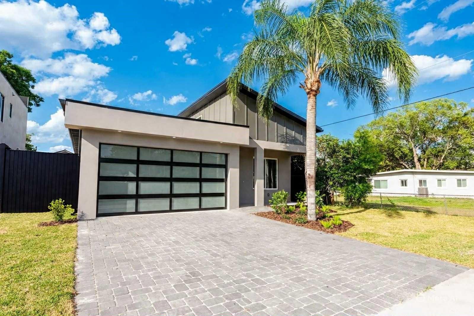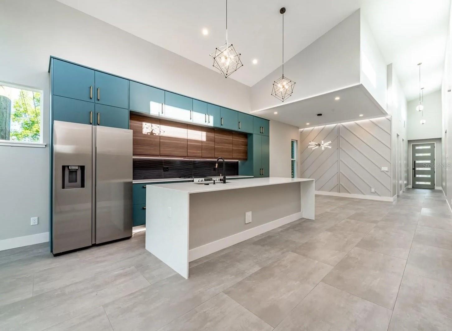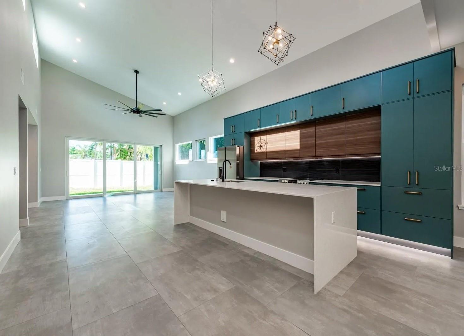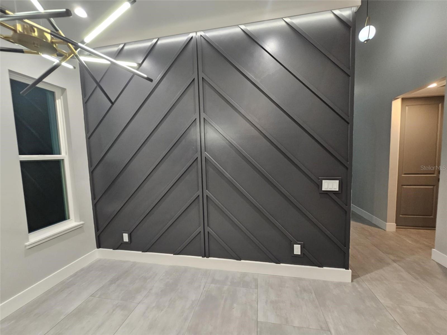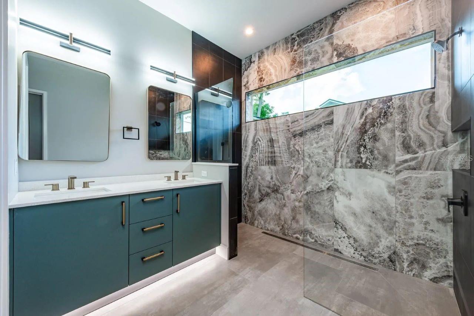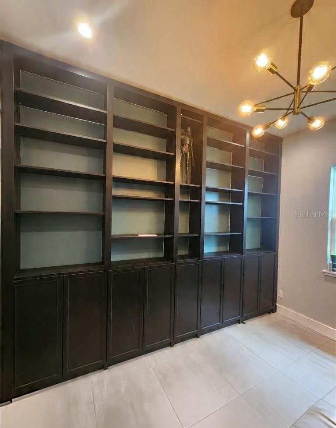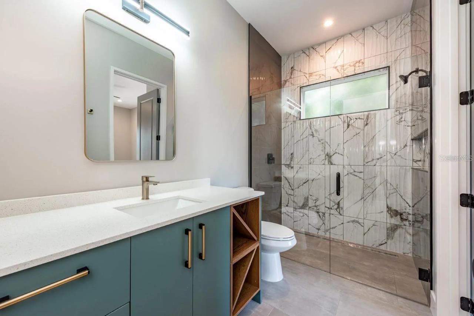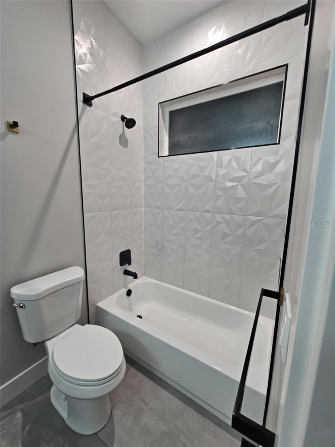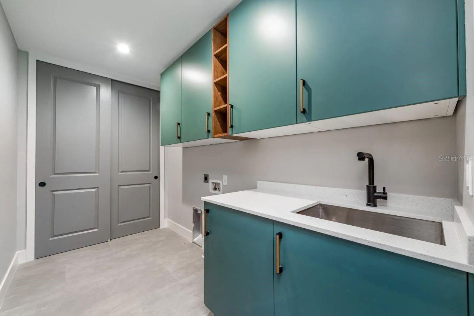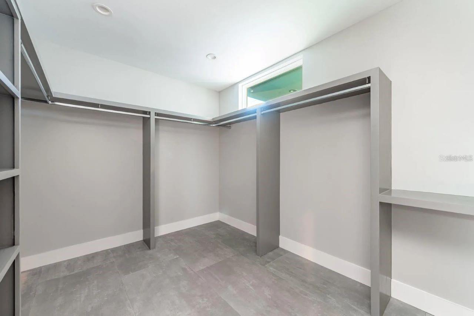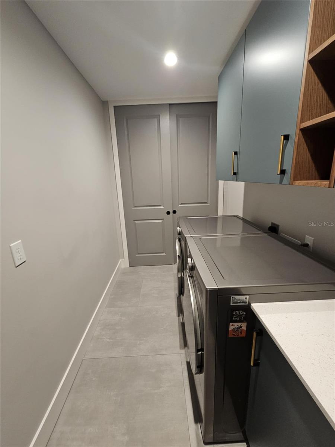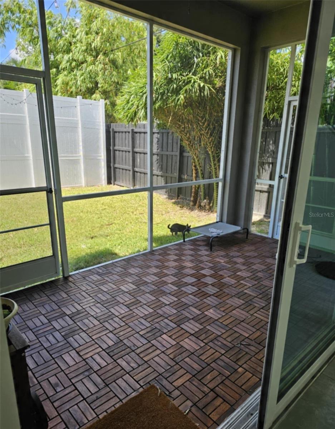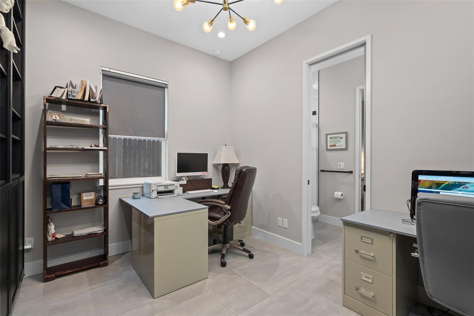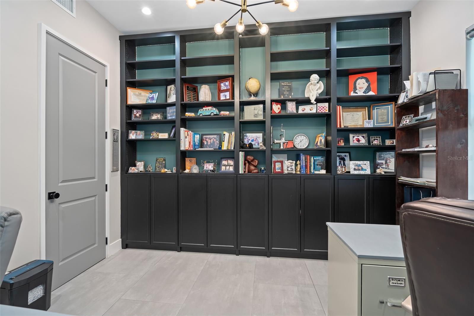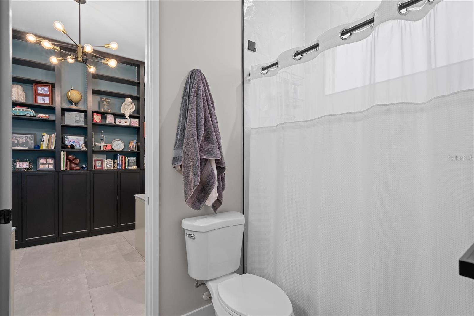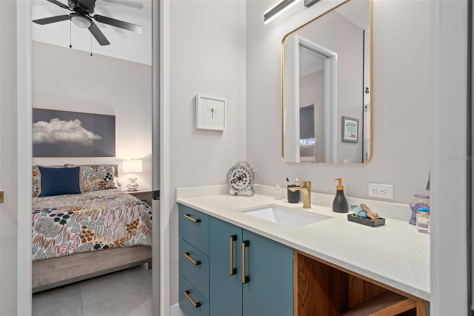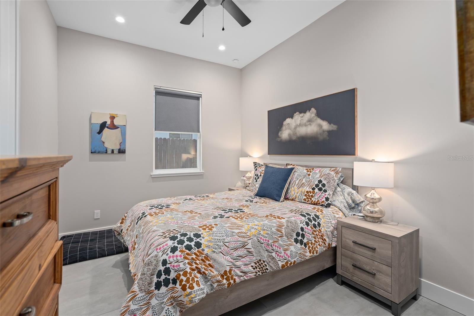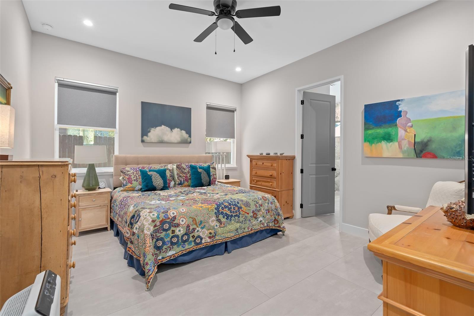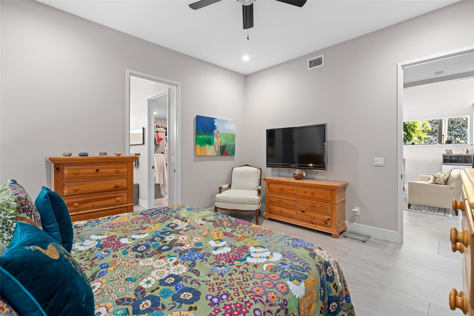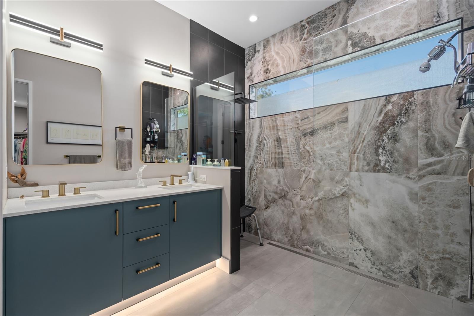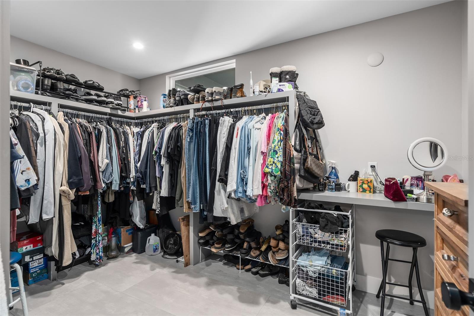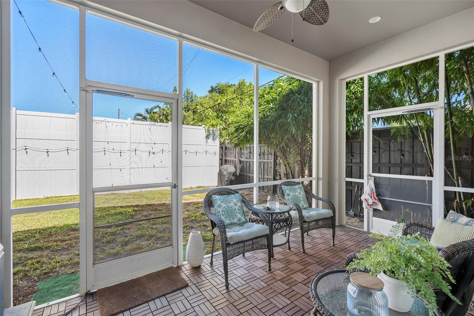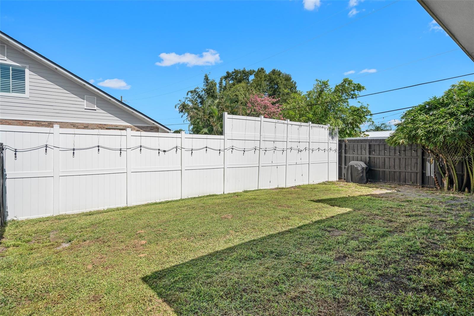2603 Shannon Road, ORLANDO, FL 32806
Contact Tropic Shores Realty
Schedule A Showing
Request more information
- MLS#: O6328130 ( Residential )
- Street Address: 2603 Shannon Road
- Viewed: 274
- Price: $699,900
- Price sqft: $251
- Waterfront: No
- Year Built: 2023
- Bldg sqft: 2791
- Bedrooms: 4
- Total Baths: 3
- Full Baths: 3
- Garage / Parking Spaces: 2
- Days On Market: 220
- Additional Information
- Geolocation: 28.5108 / -81.3493
- County: ORANGE
- City: ORLANDO
- Zipcode: 32806
- Subdivision: Pelham Park 1st Add
- Elementary School: Pershing Elem
- Middle School: PERSHING K
- High School: Boone
- Provided by: CENTURY 21 CARIOTI
- Contact: Al Carioti
- 407-770-0322

- DMCA Notice
-
DescriptionModern Luxury Meets Everyday Comfort in the Heart of the Hourglass District Welcome to this stunning modern build by Hourglass Homes a bright and stylish retreat in one of Orlandos most vibrant neighborhoods. Bathed in natural light from its dramatic roofline of windows, this nearly new home showcases thoughtful design and high end finishes throughout. From the moment you step onto the wood accented front porch, youll feel the care and craftsmanship that define this exceptional property. Inside, the flexible 4 bedroom layout offers space to live, work, and relax including a custom built in bookshelf and cabinetry in one of the bedrooms, perfect for a home office or cozy retreat. All walk in closets feature custom built shelving for seamless organization, while LED cabinet lighting adds warmth and ambiance to the kitchen and bathrooms. The chefs kitchen stuns with stainless steel appliances, quartz countertops, and designer finishes a true centerpiece of the home. The primary suite is a spa like escape with dual rain showers, Bluetooth enabled exhaust fans, and elevated quartz vanities. Additional perks include high efficiency AC, spray foam insulation, LED lighting throughout, and no HOA. Car lovers will be thrilled by the enthusiasts garage, complete with SwissTrax flooring, a workbench, EV plug in, and sleek honeycomb lighting for both function and flair. Enjoy outdoor living on the screened in back patio, accented with wood flooring panels, perfect for Florida evenings. This lovingly maintained home is move in ready and waiting for its next chapter. Whether you're entertaining, unwinding, or simply living in style, this home delivers it all comfort, efficiency, and location. Just minutes from local shops, cafes, and downtown Orlando, convenience meets charm in the sought after Hourglass District. Don't delay call today!
Property Location and Similar Properties
Features
Appliances
- Convection Oven
- Dishwasher
- Disposal
- Dryer
- Electric Water Heater
- Microwave
- Range
- Refrigerator
Home Owners Association Fee
- 0.00
Carport Spaces
- 0.00
Close Date
- 0000-00-00
Cooling
- Central Air
Country
- US
Covered Spaces
- 0.00
Exterior Features
- Dog Run
- Lighting
- Private Mailbox
- Rain Gutters
- Sliding Doors
Flooring
- Tile
Garage Spaces
- 2.00
Heating
- Central
- Electric
High School
- Boone High
Insurance Expense
- 0.00
Interior Features
- Ceiling Fans(s)
- Open Floorplan
- Smart Home
- Solid Wood Cabinets
- Thermostat
Legal Description
- PELHAM PARK 1ST ADDITION O/39 LOT 5 BLKB
Levels
- One
Living Area
- 2177.00
Middle School
- PERSHING K-8
Area Major
- 32806 - Orlando/Delaney Park/Crystal Lake
Net Operating Income
- 0.00
Occupant Type
- Tenant
Open Parking Spaces
- 0.00
Other Expense
- 0.00
Parcel Number
- 06-23-30-6788-02-010
Property Type
- Residential
Roof
- Shingle
School Elementary
- Pershing Elem
Sewer
- Septic Tank
Tax Year
- 2024
Township
- 23
Utilities
- BB/HS Internet Available
- Electricity Connected
- Public
- Sprinkler Meter
Views
- 274
Virtual Tour Url
- https://www.propertypanorama.com/instaview/stellar/O6328130
Water Source
- Public
Year Built
- 2023
Zoning Code
- R-1



