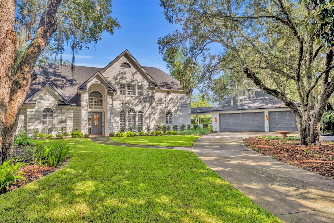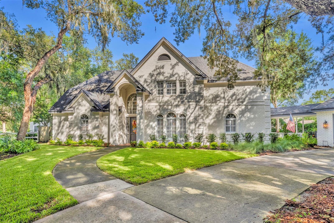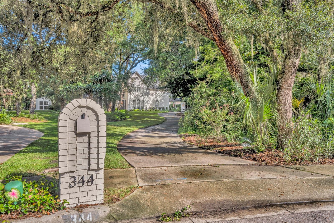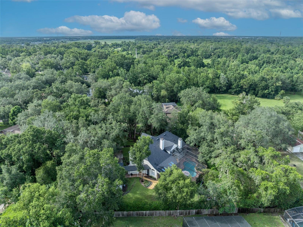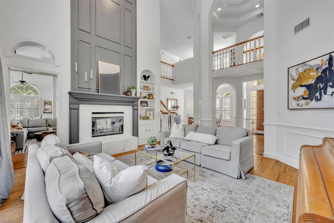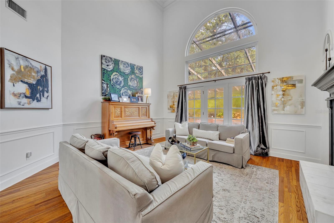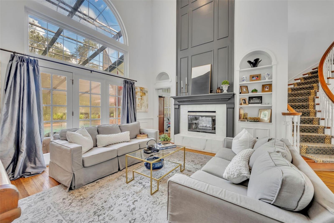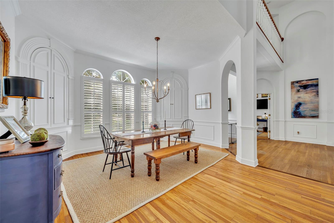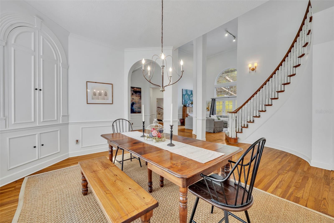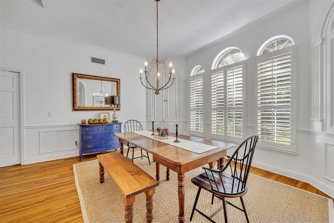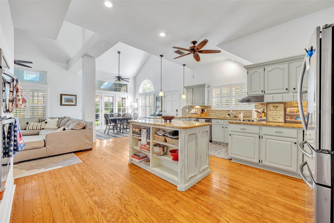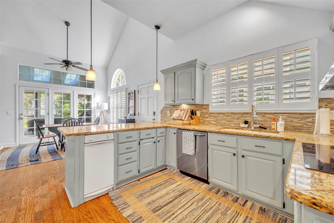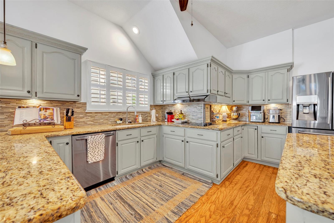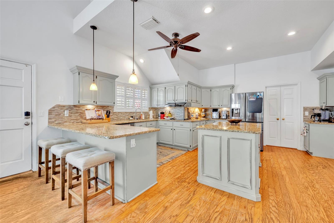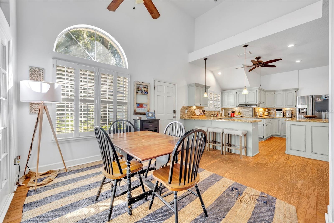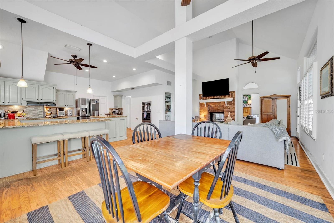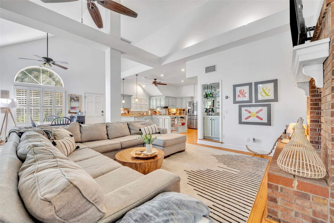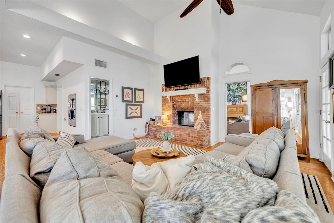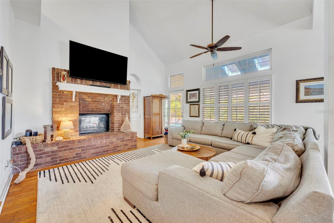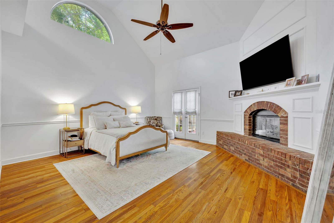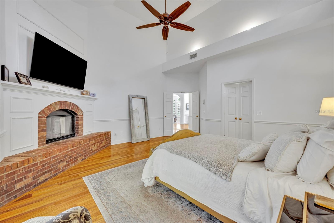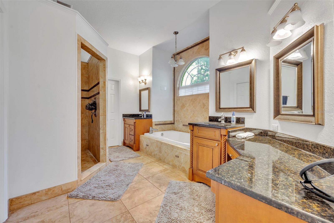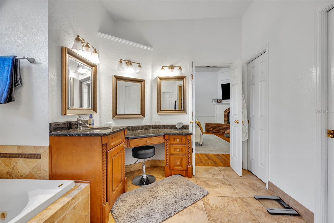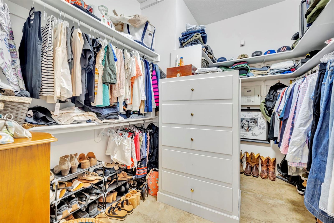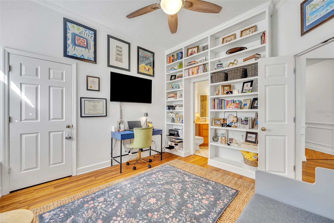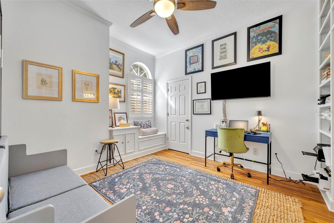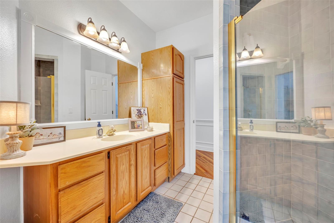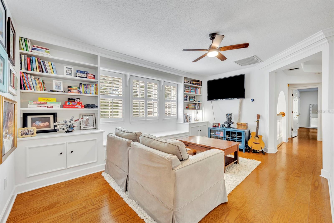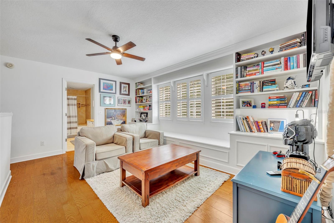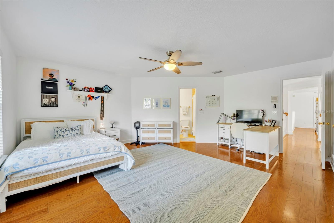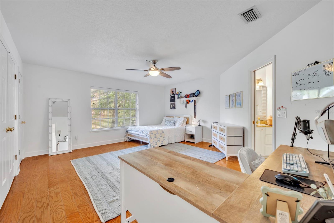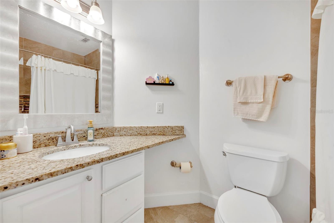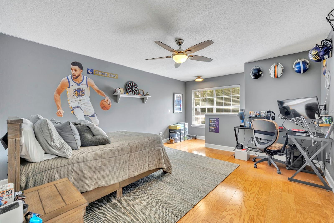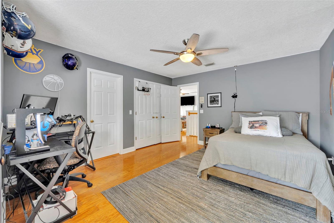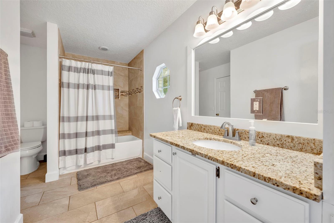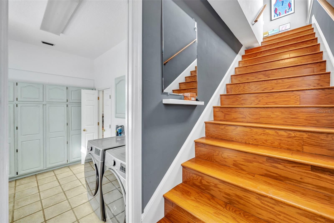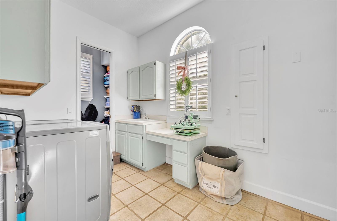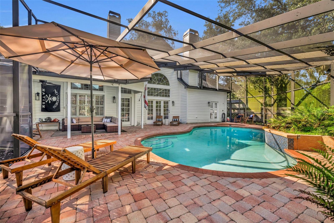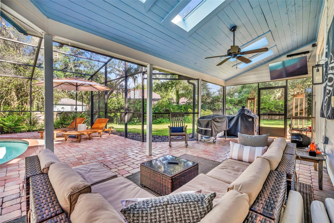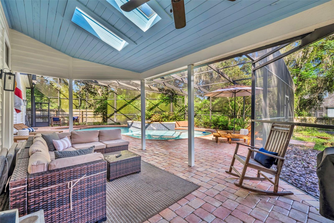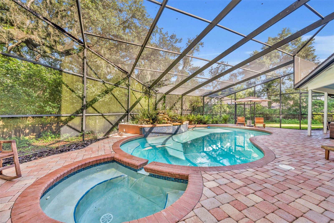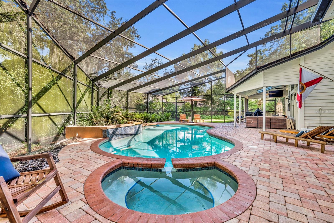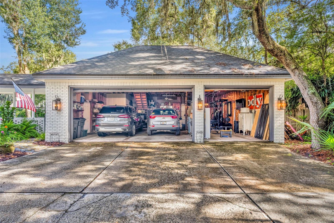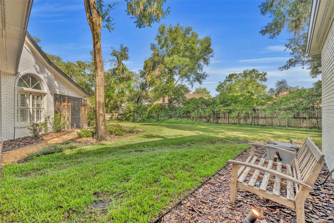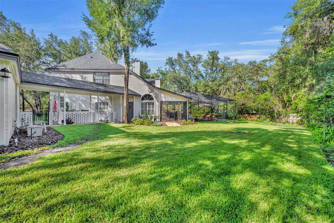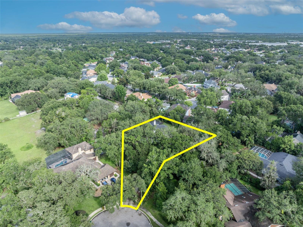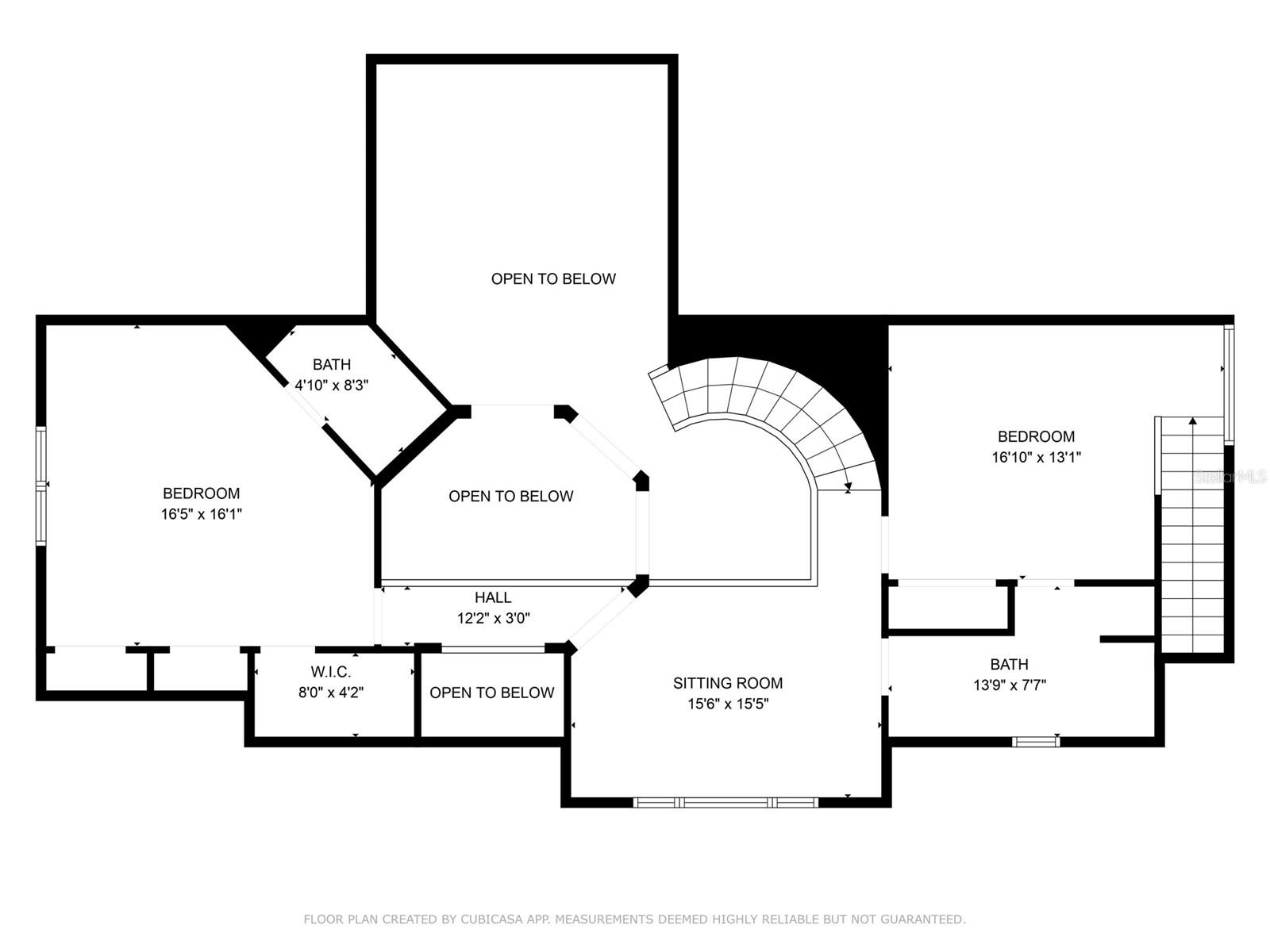344 Swansea Court, OVIEDO, FL 32765
Contact Broker IDX Sites Inc.
Schedule A Showing
Request more information
- MLS#: O6328089 ( Residential )
- Street Address: 344 Swansea Court
- Viewed: 24
- Price: $1,070,000
- Price sqft: $203
- Waterfront: No
- Year Built: 1988
- Bldg sqft: 5278
- Bedrooms: 4
- Total Baths: 4
- Full Baths: 4
- Garage / Parking Spaces: 3
- Days On Market: 14
- Additional Information
- Geolocation: 28.634 / -81.216
- County: SEMINOLE
- City: OVIEDO
- Zipcode: 32765
- Subdivision: Huntington
- Elementary School: Evans
- Middle School: Jackson Heights
- High School: Oviedo
- Provided by: COLDWELL BANKER RESIDENTIAL RE
- Contact: Shirley Jones
- 407-647-1211

- DMCA Notice
-
DescriptionThis custom brick home in Huntington is a rare find with a DETACHED 3 CAR GARAGE, with a POOL+SPA on a CUL DA SAC. The oversized garage has an unfinished upstairs apartment, and a workshop to die for! The home features wood floors throughout, a spiral staircase and a pool area perfect for entertaining. As you enter the driveway, you'll notice the tropical oasis that awaits you. Low maintenance yard with tons of shade creates privacy and tranquility. Through the front door you are greeted by the soaring ceilings in the rotunda, with views to the pool and formal areas. You'll find the owner's retreat and a guest suite on the first floor, situated away from the family gathering areas for privacy. The grand kitchen has counter space and cabinets for days, along with large island, upgraded appliances, granite counter tops, over sized dinette area and access to the covered walkway to the detached garage. Attached to the kitchen is the enormous laundry room, along with custom food pantry and secondary set of stairs to the upstairs retreat. On those cool nights you'll appreciate the double sided fireplace in the formal living and adjoining family room. Plus, you can experience the private fireplace in the master bedroom for romantic evenings. All bedrooms in this home have attached bathrooms, making each room its own private suite. Upstairs is a large loft area with built in bookshelves and enough space to have a pool table. My favorite details are the custom features in every area of this house, from built in bookcases & china cabinets, a Juliet balcony to a spiral staircase, the pool's rock waterfall, and even walk in attic access from the bedroom upstairs. There literally is too much to mention on this home, so you need to come see it in person. If you love living in Florida, then this house is for you tons of outside living space located in the sought after Huntington community!
Property Location and Similar Properties
Features
Appliances
- Dishwasher
- Electric Water Heater
- Range
- Refrigerator
Home Owners Association Fee
- 300.00
Association Name
- Huntington HOA
Carport Spaces
- 0.00
Close Date
- 0000-00-00
Cooling
- Central Air
Country
- US
Covered Spaces
- 0.00
Exterior Features
- Outdoor Shower
- Private Mailbox
Flooring
- Wood
Garage Spaces
- 3.00
Heating
- Central
High School
- Oviedo High
Insurance Expense
- 0.00
Interior Features
- Built-in Features
- Cathedral Ceiling(s)
- Eat-in Kitchen
- Kitchen/Family Room Combo
- Open Floorplan
- Primary Bedroom Main Floor
- Split Bedroom
- Walk-In Closet(s)
- Window Treatments
Legal Description
- LOT 67 HUNTINGTON PB 37 PGS 94 TO 96
Levels
- Two
Living Area
- 3719.00
Lot Features
- Cul-De-Sac
- Oversized Lot
Middle School
- Jackson Heights Middle
Area Major
- 32765 - Oviedo
Net Operating Income
- 0.00
Occupant Type
- Owner
Open Parking Spaces
- 0.00
Other Expense
- 0.00
Other Structures
- Shed(s)
- Storage
- Workshop
Parcel Number
- 28-21-31-502-0000-0670
Pets Allowed
- Yes
Pool Features
- Gunite
- Screen Enclosure
Property Type
- Residential
Roof
- Shingle
School Elementary
- Evans Elementary
Sewer
- Septic Tank
Tax Year
- 2024
Township
- 21
Utilities
- Cable Available
- Electricity Available
Views
- 24
Virtual Tour Url
- https://www.propertypanorama.com/instaview/stellar/O6328089
Water Source
- Public
Year Built
- 1988
Zoning Code
- R-1AAAA



