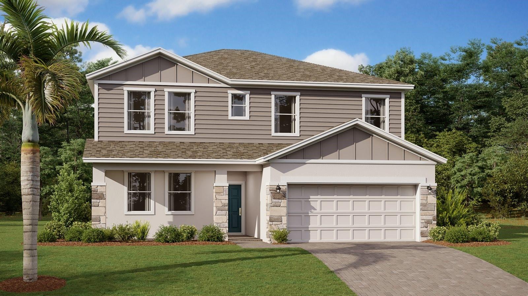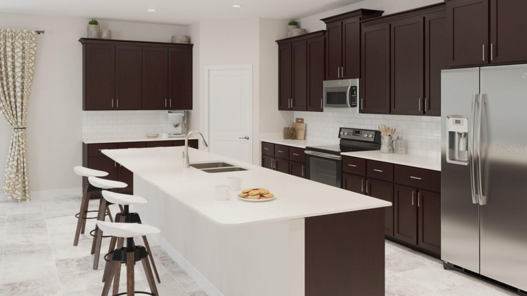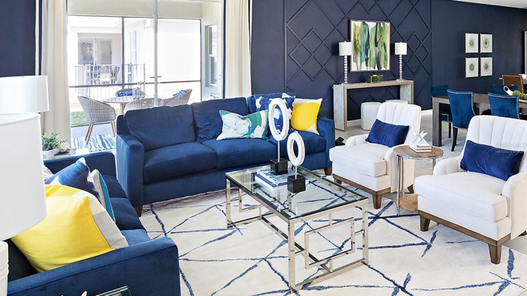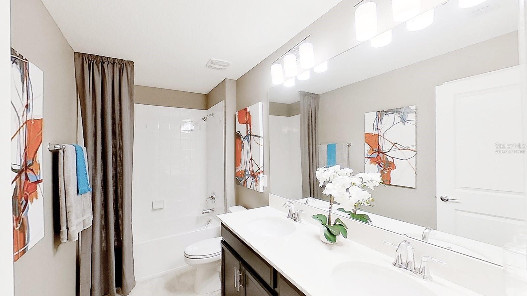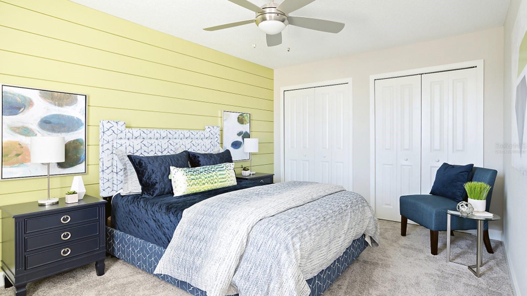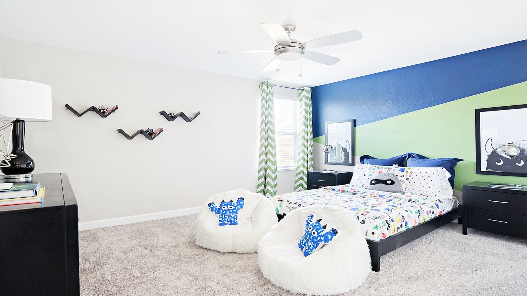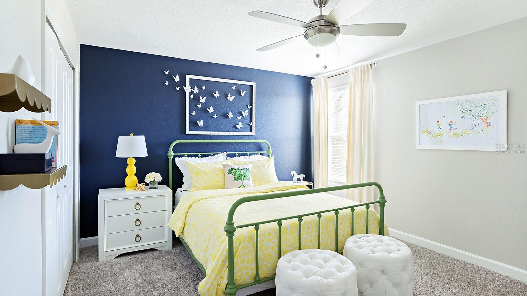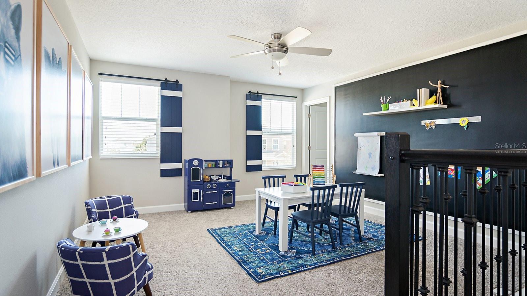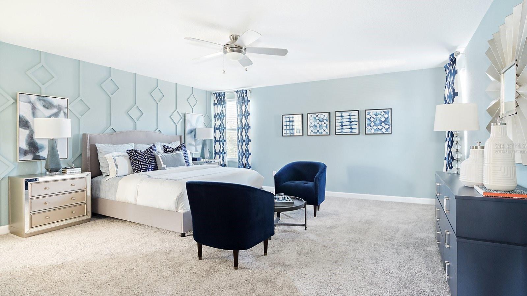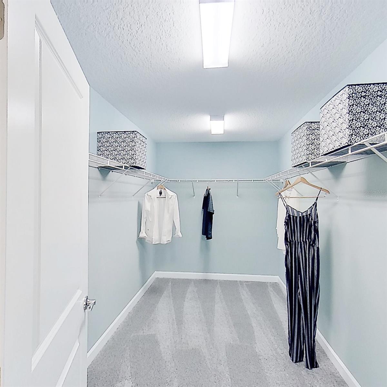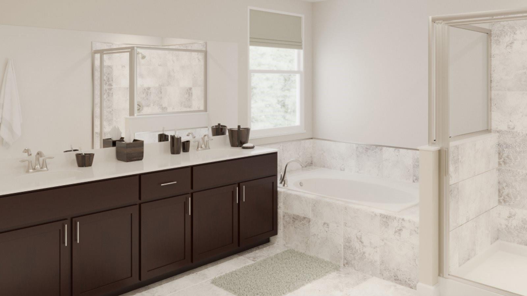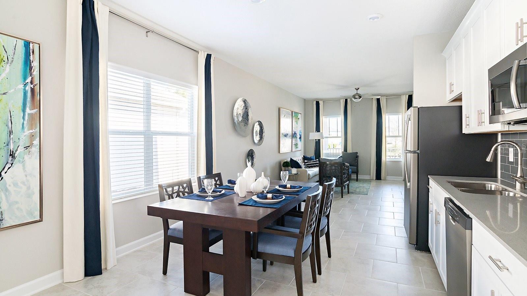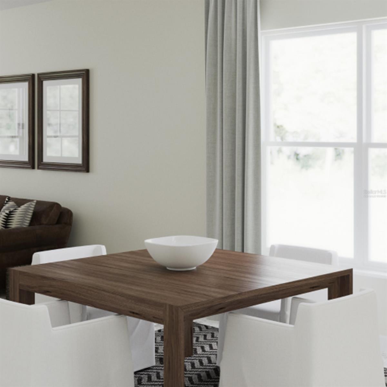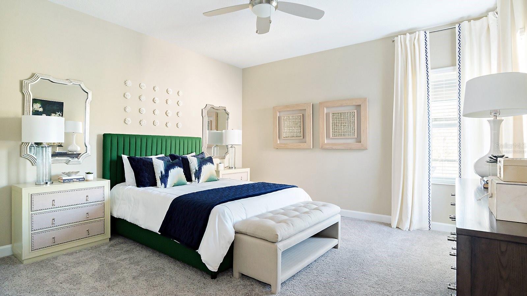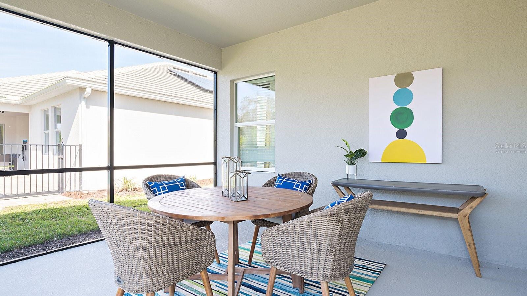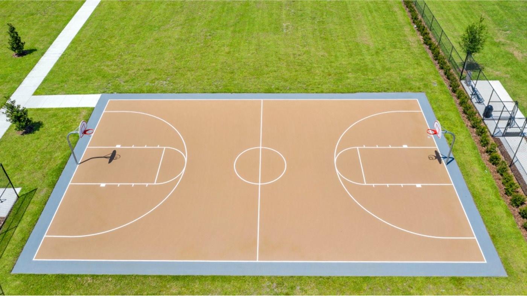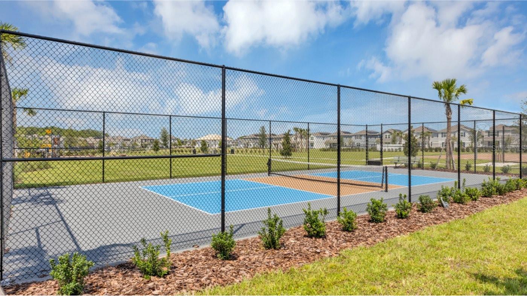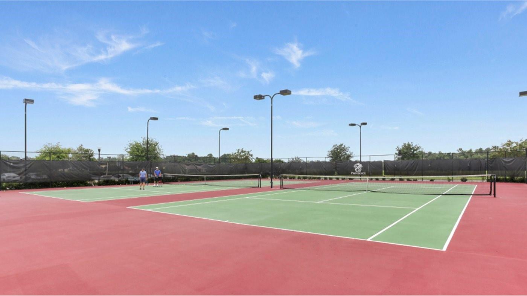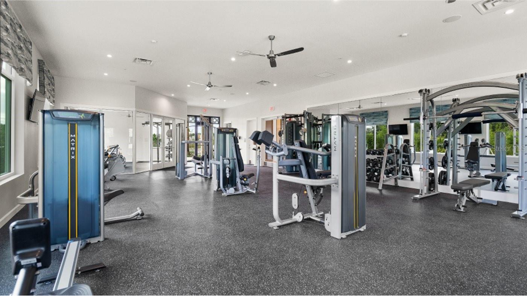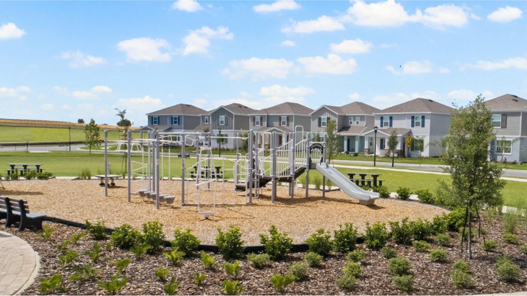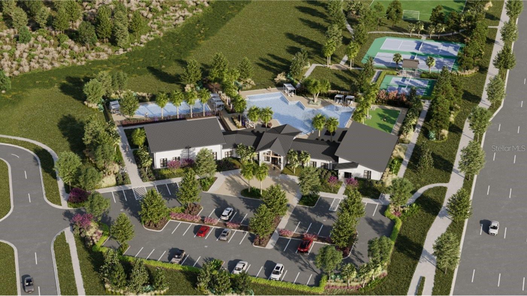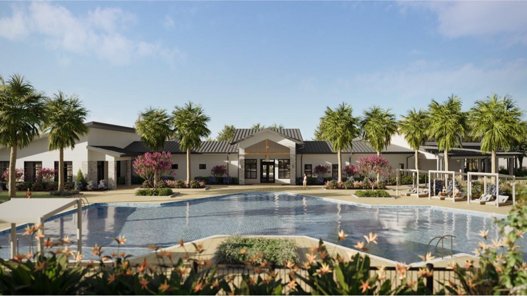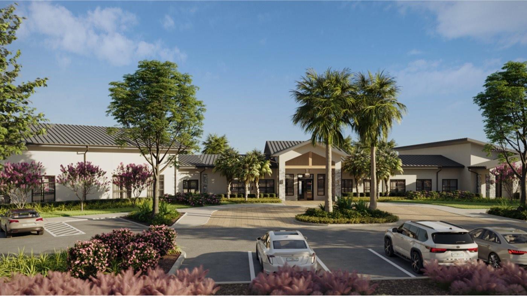2829 Haze Road, CLERMONT, FL 34714
Contact Broker IDX Sites Inc.
Schedule A Showing
Request more information
- MLS#: O6327134 ( Residential )
- Street Address: 2829 Haze Road
- Viewed: 27
- Price: $677,100
- Price sqft: $270
- Waterfront: No
- Year Built: 2025
- Bldg sqft: 2509
- Bedrooms: 5
- Total Baths: 4
- Full Baths: 3
- 1/2 Baths: 1
- Days On Market: 50
- Additional Information
- Geolocation: 28.4737 / -81.7014
- County: LAKE
- City: CLERMONT
- Zipcode: 34714
- Subdivision: Wellness Way 50s
- Elementary School: Sawgrass bay
- Middle School: Windy Hill
- High School: East Ridge

- DMCA Notice
-
DescriptionOne or more photo(s) has been virtually staged. The largest plan in this collection is the grand Independence Next Gen two story home. It features an attached private suite with its own separate entrance, living room, breakfast nook, kitchenette, bedroom, and bathroom. In the main home is an open living space on the first floor while upstairs is a cozy loft and four bedrooms. There is a 3 car garage. Welcome to Wellness Ridge the community that was designed to provide a Healthy & Active Lifestyle!! Community Features include: Sports Courts, Clubhouse, Fitness Center, Conservation Areas, Playground, Resort Style Swimming Pool and Multi Use Trails. This beautiful home is very close to Lake Louisa State Park. Clermont is one of the fastest growing cities in Central Florida. Strategically located close to Orlando and theme parks, it is known for its picturesque hills and pristine lakes. Schedule your appointment today!
Property Location and Similar Properties
Features
Appliances
- Disposal
- Dryer
- Microwave
- Range
- Refrigerator
- Washer
Association Amenities
- Fitness Center
- Playground
- Pool
- Tennis Court(s)
- Trail(s)
Home Owners Association Fee
- 200.00
Home Owners Association Fee Includes
- Pool
- Escrow Reserves Fund
- Maintenance Grounds
- Recreational Facilities
Association Name
- Icon Management / Brad Compton
Builder Model
- Independence
Builder Name
- Lennar Homes
Carport Spaces
- 0.00
Close Date
- 0000-00-00
Cooling
- Central Air
Country
- US
Covered Spaces
- 0.00
Exterior Features
- Rain Gutters
- Sidewalk
Flooring
- Carpet
- Ceramic Tile
Garage Spaces
- 3.00
Heating
- Central
- Electric
High School
- East Ridge High
Insurance Expense
- 0.00
Interior Features
- In Wall Pest System
Legal Description
- WELLNESS RIDGE PHASE 1-A PB 78 PG 53-64 LOT 616 ORB 6031 PG 1784
Levels
- Two
Living Area
- 3385.00
Lot Features
- Paved
- Private
Middle School
- Windy Hill Middle
Area Major
- 34714 - Clermont
Net Operating Income
- 0.00
New Construction Yes / No
- Yes
Occupant Type
- Vacant
Open Parking Spaces
- 0.00
Other Expense
- 0.00
Parcel Number
- 22-23-26-0010-000-61600
Parking Features
- Driveway
- Garage Door Opener
Pets Allowed
- Yes
Property Condition
- Completed
Property Type
- Residential
Roof
- Shingle
School Elementary
- Sawgrass bay Elementary
Sewer
- Public Sewer
Tax Year
- 2024
Township
- 23
Utilities
- Cable Available
- Cable Connected
- Electricity Available
- Electricity Connected
- Fiber Optics
- Underground Utilities
Views
- 27
Virtual Tour Url
- https://www.propertypanorama.com/instaview/stellar/O6327134
Water Source
- Public
Year Built
- 2025
Zoning Code
- P-D



