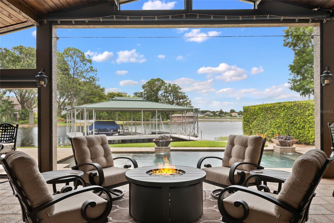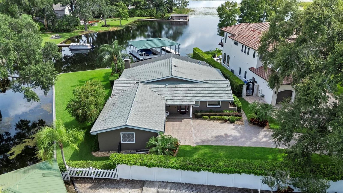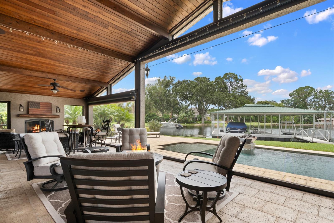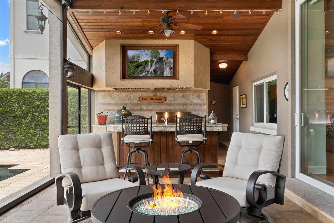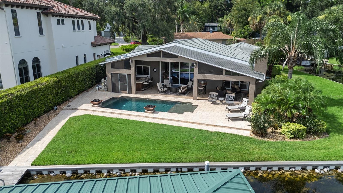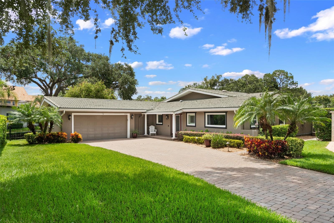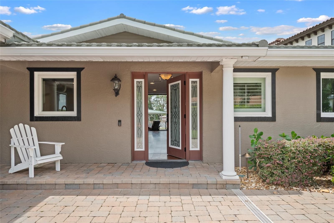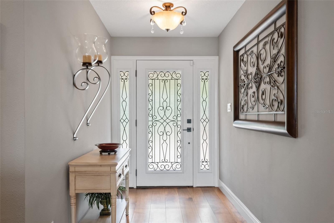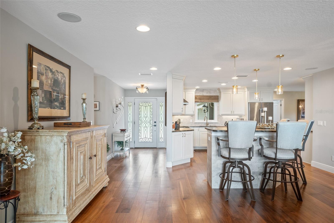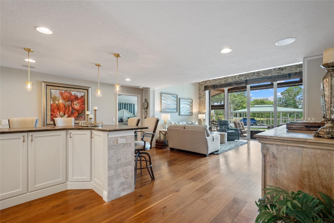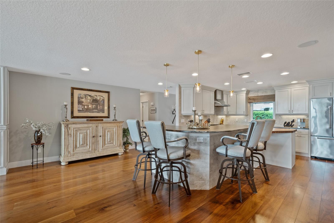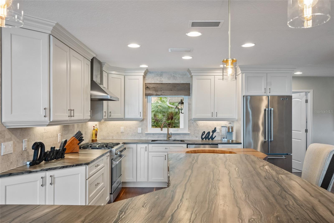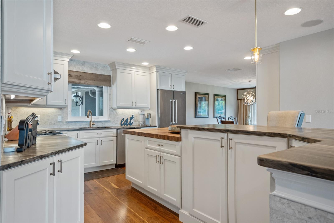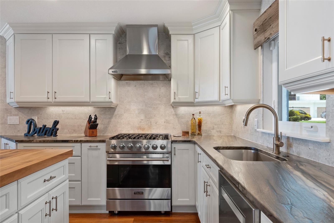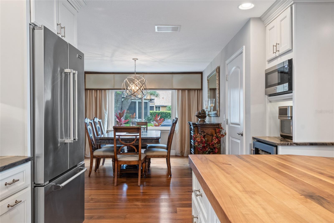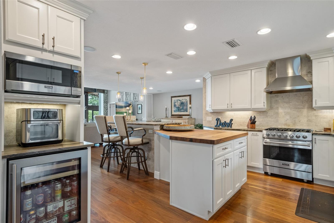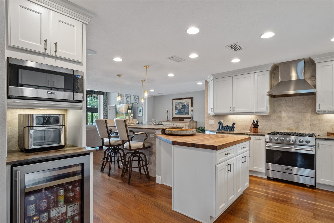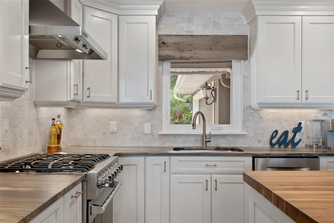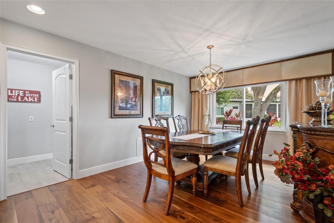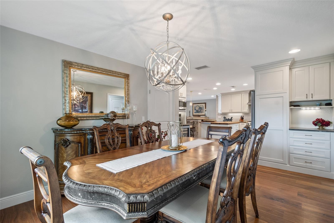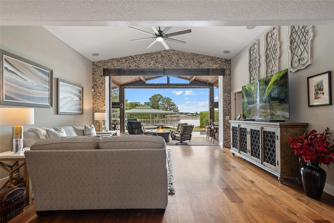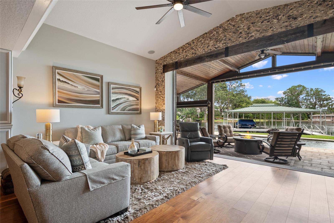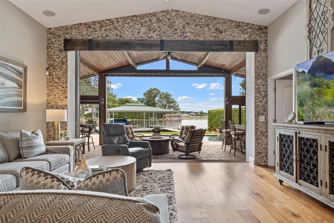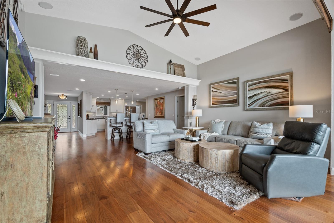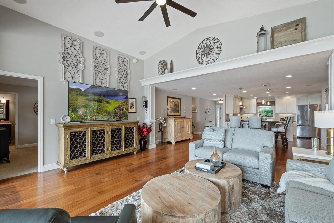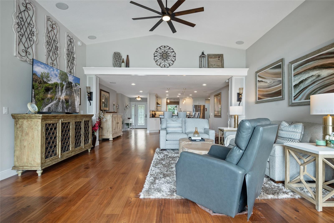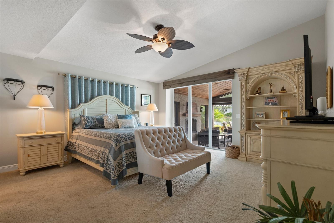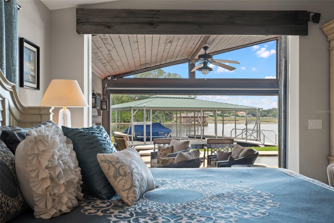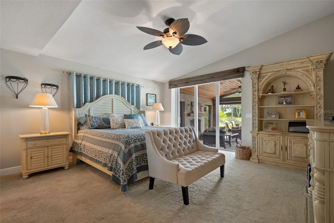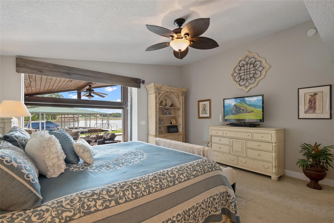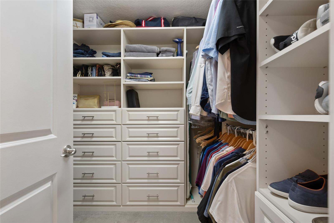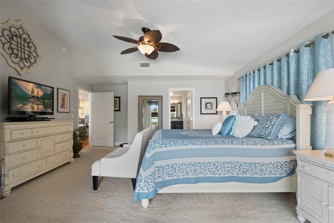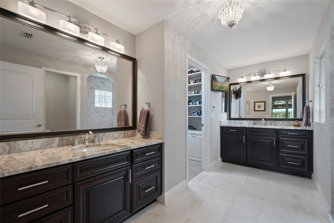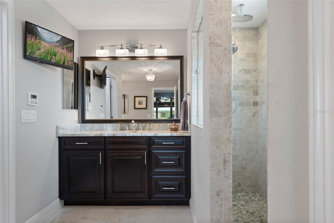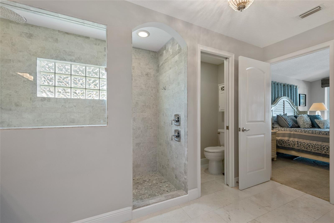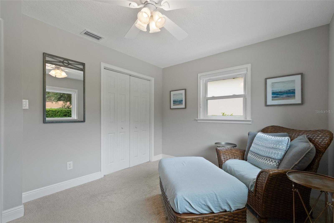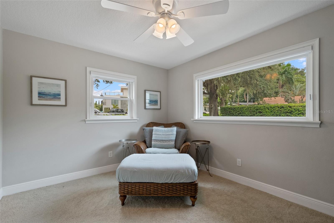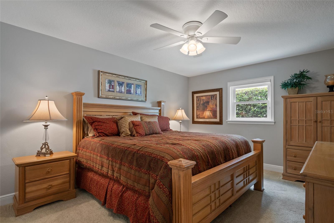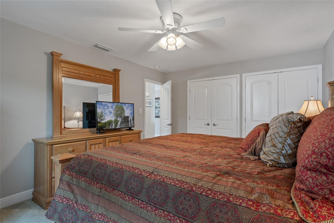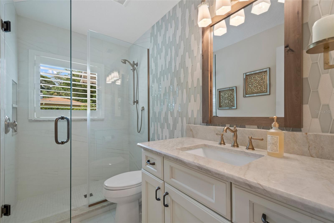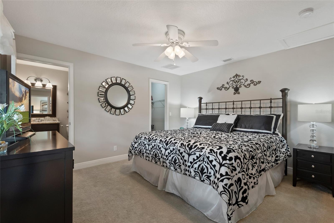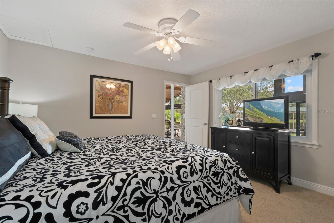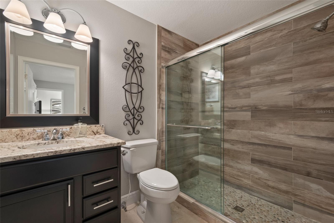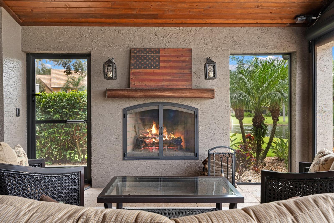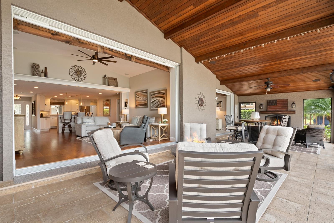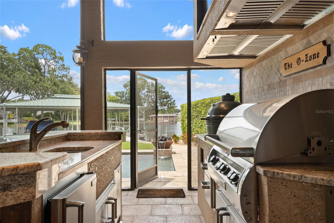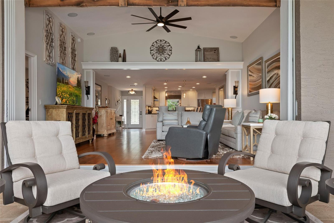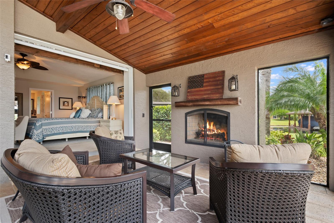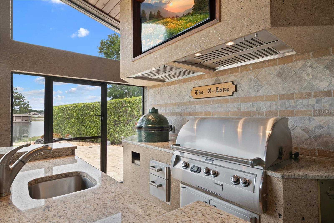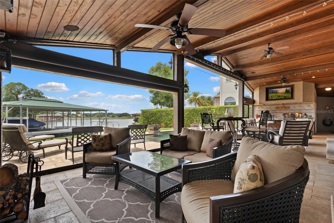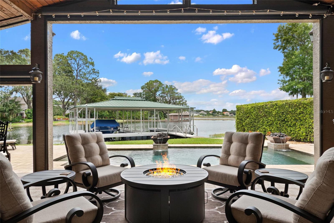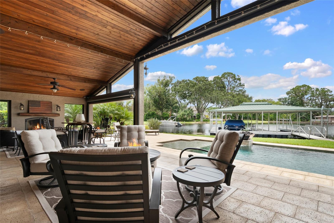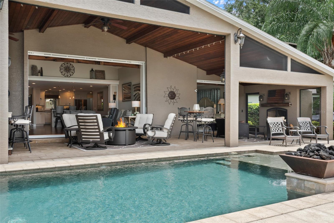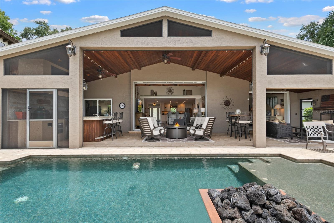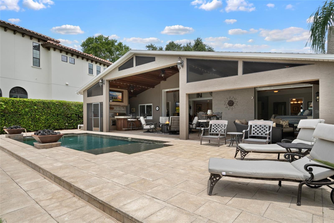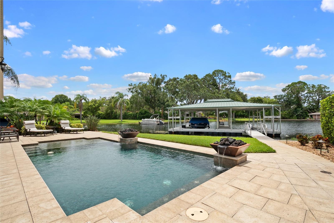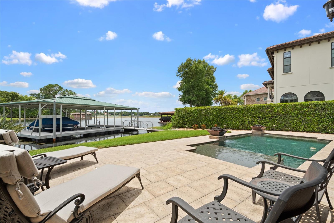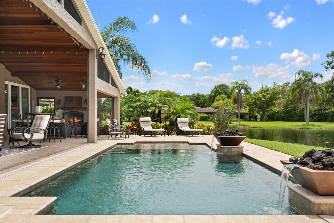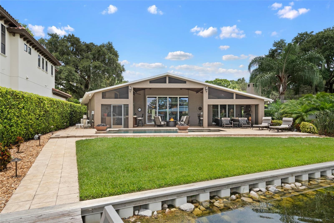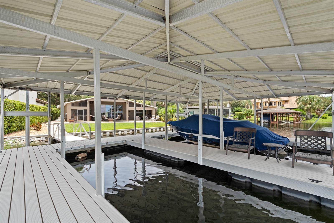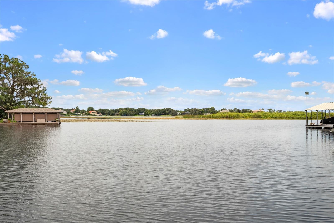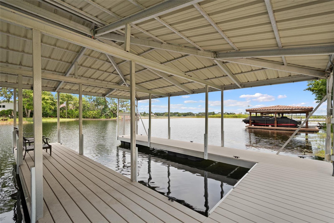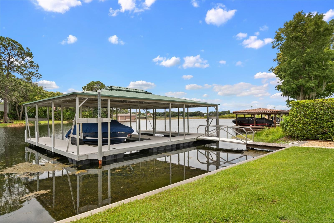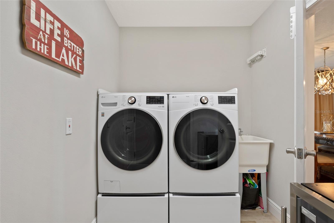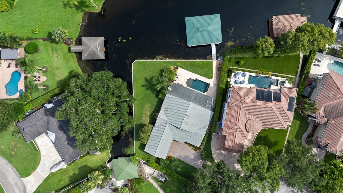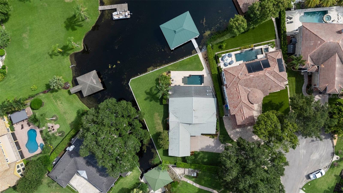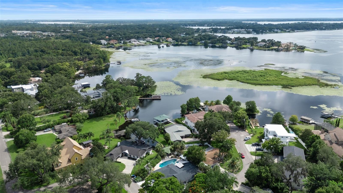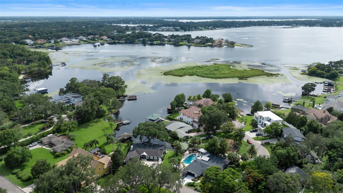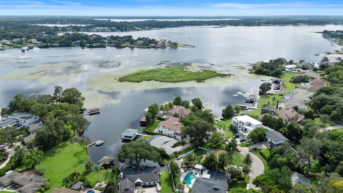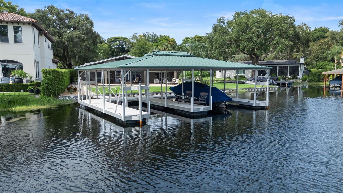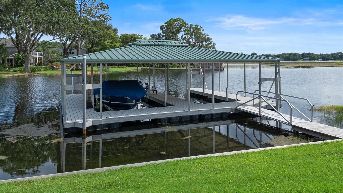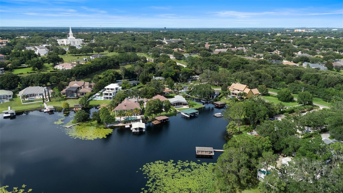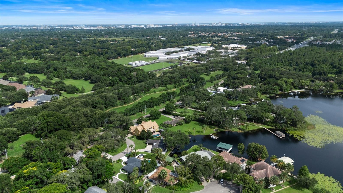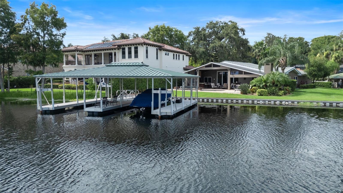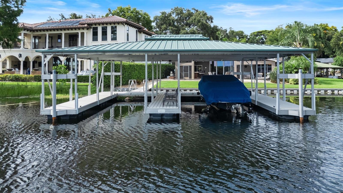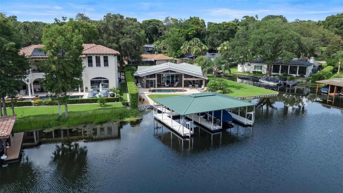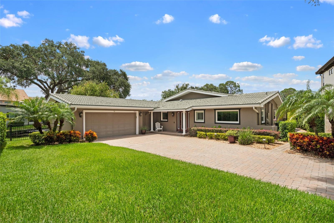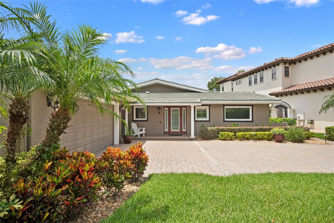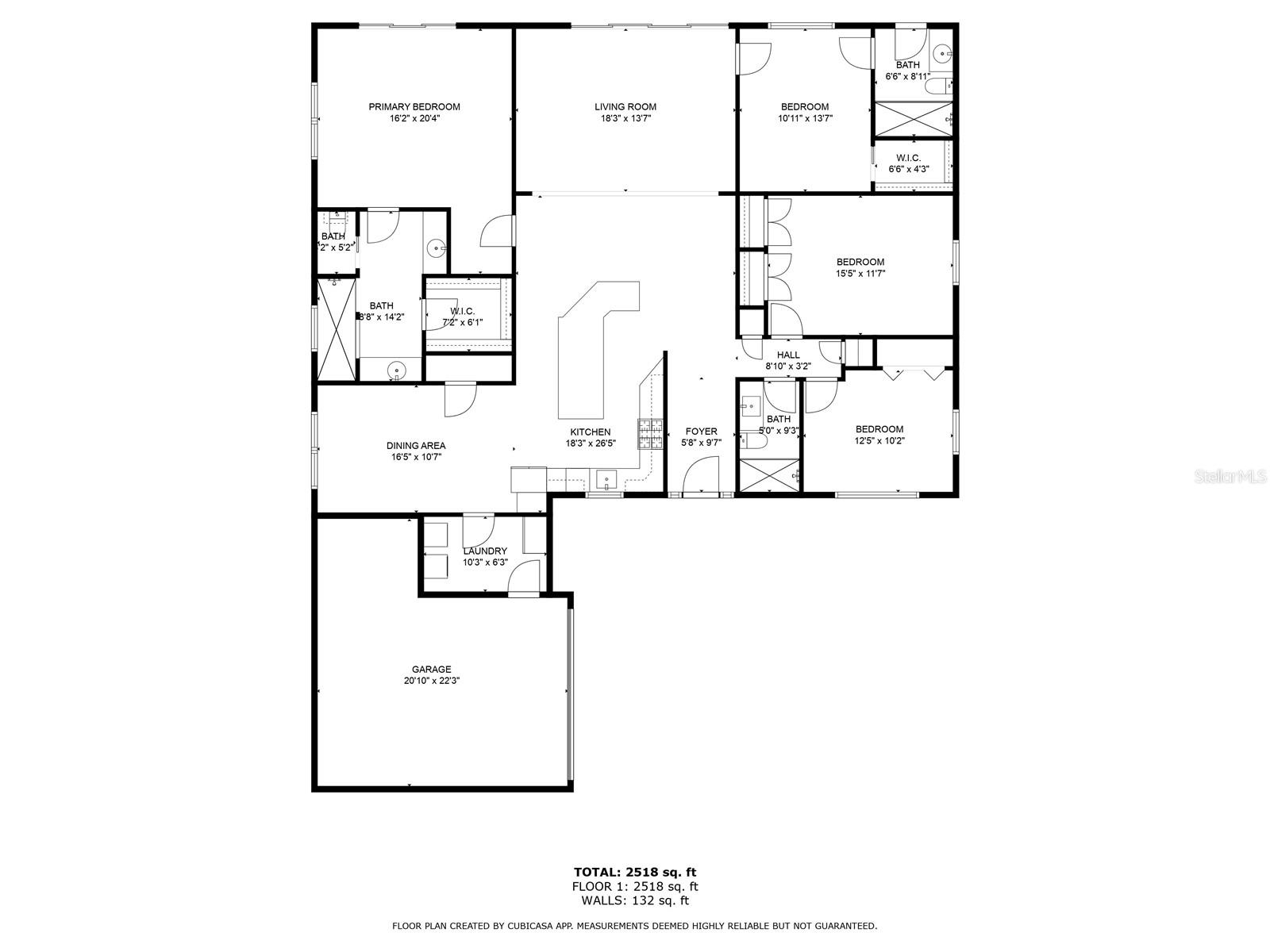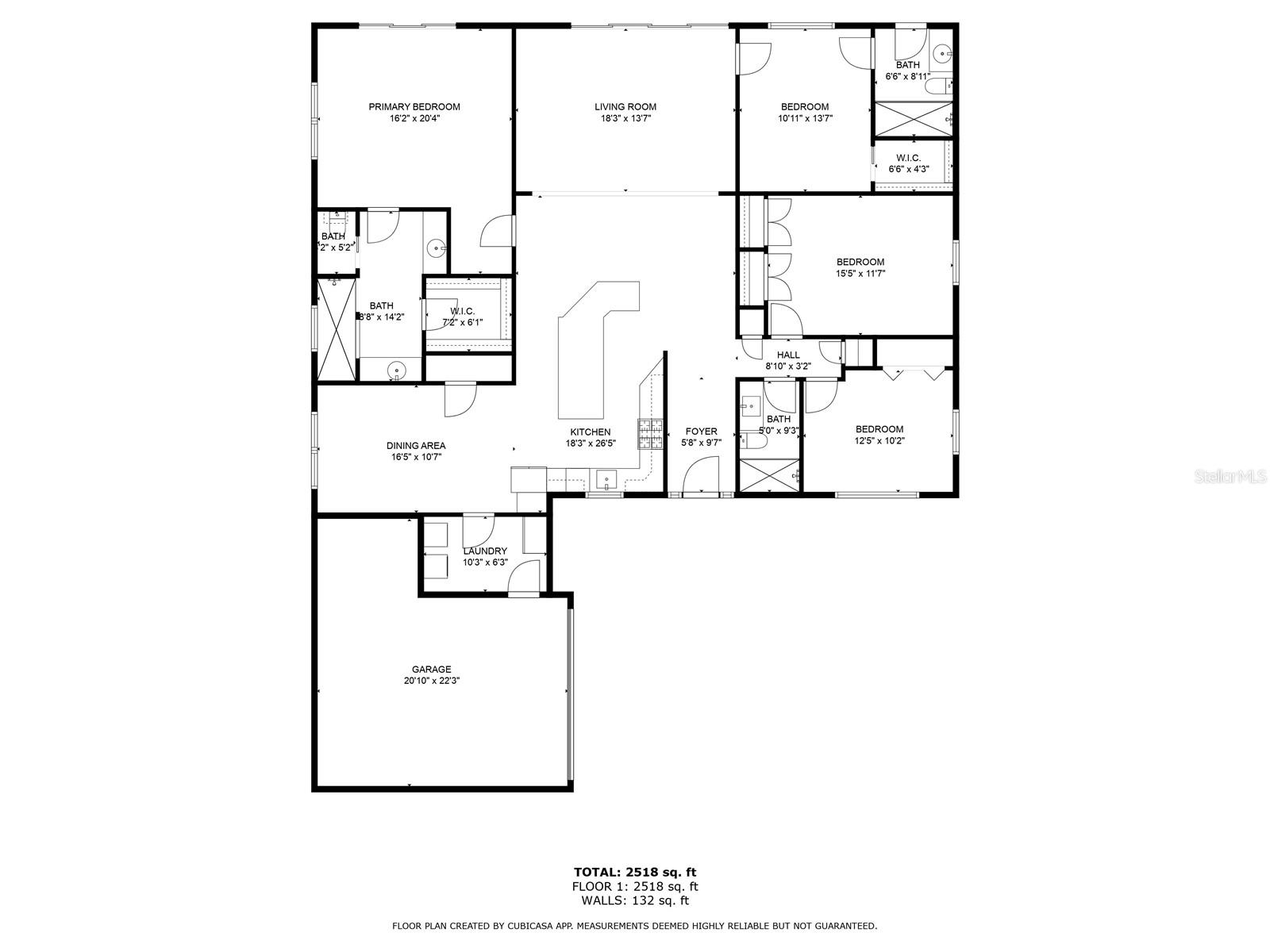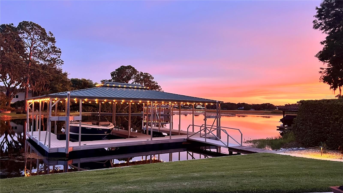9070 Ron Den Lane, WINDERMERE, FL 34786
Contact Broker IDX Sites Inc.
Schedule A Showing
Request more information
- MLS#: O6325834 ( Residential )
- Street Address: 9070 Ron Den Lane
- Viewed: 24
- Price: $1,895,000
- Price sqft: $523
- Waterfront: Yes
- Wateraccess: Yes
- Waterfront Type: Lake Privileges
- Year Built: 1965
- Bldg sqft: 3626
- Bedrooms: 4
- Total Baths: 3
- Full Baths: 3
- Garage / Parking Spaces: 2
- Days On Market: 12
- Additional Information
- Geolocation: 28.5027 / -81.5097
- County: ORANGE
- City: WINDERMERE
- Zipcode: 34786
- Subdivision: Down Acres Estates
- Elementary School: Thornebrooke Elem
- Middle School: Gotha
- High School: Olympia
- Provided by: CORCORAN PREMIER REALTY
- Contact: Brynn Allen
- 407-965-1155

- DMCA Notice
-
DescriptionDiscover the perfect blend of luxury, comfort, and outdoor living on the highly sought after Lake Down of the Windermere Chain of Lakes. This beautifully updated 4 bedroom, 3 bathroom home offers the quintessential Florida lifestyle, with serene water views and exceptional amenities inside and out. The heart of the property is its extra large private dock, complete with two covered boat slips, perched on the shimmering waters of Lake Down. Whether youre boating, fishing, or simply enjoying the sunset, this is lakefront living at its finest. Step outside to the expansive back patio and pool area, designed for entertaining and relaxing alike. A summer kitchen, wood burning fireplace, and retractable screens create an inviting space to enjoy year round, while the sparkling pool and seawall add to the homes functionality and charm. Inside, youll find a thoughtfully updated interior with a spacious kitchen, modern finishes throughout, and a comfortable, flowing floor plan. The long driveway offers plenty of parking for family and guests, while mature landscaping adds privacy and curb appeal. Dont miss this rare opportunity to own an updated home on one of Windermeres most coveted lakes at an attainable price with everything you need to make every day feel like a vacation.
Property Location and Similar Properties
Features
Waterfront Description
- Lake Privileges
Appliances
- Bar Fridge
- Dishwasher
- Disposal
- Microwave
- Range
- Range Hood
- Refrigerator
- Wine Refrigerator
Home Owners Association Fee
- 25.00
Carport Spaces
- 0.00
Close Date
- 0000-00-00
Cooling
- Central Air
Country
- US
Covered Spaces
- 0.00
Exterior Features
- Outdoor Grill
- Outdoor Kitchen
- Private Mailbox
- Rain Gutters
- Sliding Doors
Flooring
- Carpet
- Hardwood
- Tile
Garage Spaces
- 2.00
Heating
- Central
- Electric
High School
- Olympia High
Insurance Expense
- 0.00
Interior Features
- Ceiling Fans(s)
- Eat-in Kitchen
- Kitchen/Family Room Combo
- Open Floorplan
- Primary Bedroom Main Floor
- Split Bedroom
- Stone Counters
- Vaulted Ceiling(s)
- Walk-In Closet(s)
- Wet Bar
- Window Treatments
Legal Description
- DOWN ACRES ESTATES 1ST REP X/42 LOT 12
Levels
- One
Living Area
- 2384.00
Lot Features
- Cul-De-Sac
- Paved
Middle School
- Gotha Middle
Area Major
- 34786 - Windermere
Net Operating Income
- 0.00
Occupant Type
- Owner
Open Parking Spaces
- 0.00
Other Expense
- 0.00
Other Structures
- Outdoor Kitchen
Parcel Number
- 09-23-28-2195-00-120
Parking Features
- Driveway
- Garage Door Opener
Pets Allowed
- Yes
Pool Features
- Chlorine Free
- Gunite
- Heated
- In Ground
- Lighting
- Salt Water
Possession
- Close Of Escrow
Property Condition
- Completed
Property Type
- Residential
Roof
- Tile
School Elementary
- Thornebrooke Elem
Sewer
- Septic Tank
Style
- Bungalow
Tax Year
- 2024
Township
- 23
Utilities
- Cable Connected
- Electricity Connected
- Natural Gas Connected
- Water Connected
View
- Water
Views
- 24
Virtual Tour Url
- https://www.propertypanorama.com/instaview/stellar/O6325834
Water Source
- Canal/Lake For Irrigation
- Public
Year Built
- 1965
Zoning Code
- R-CE



