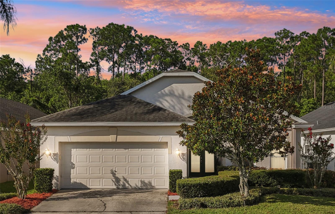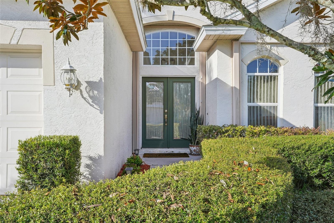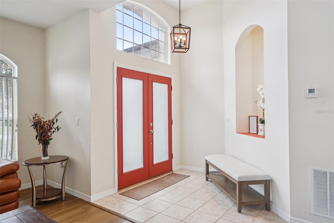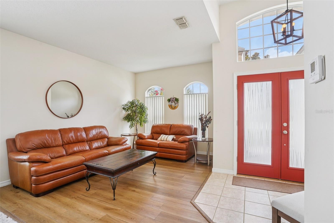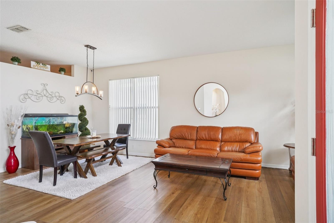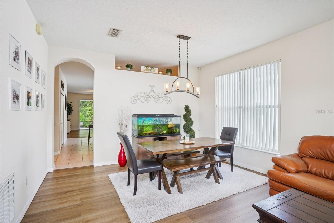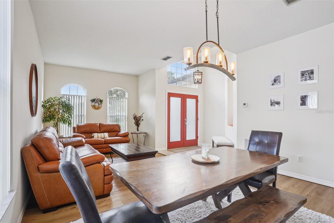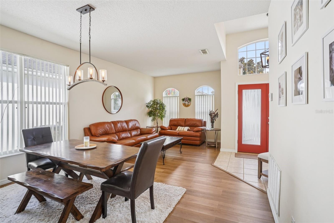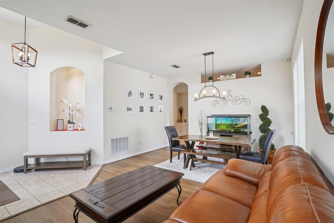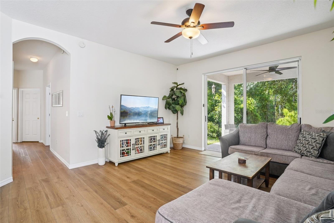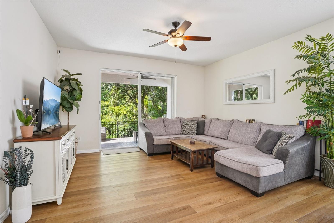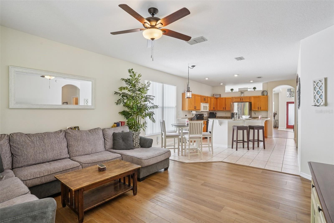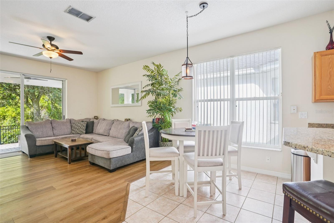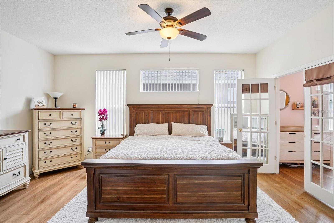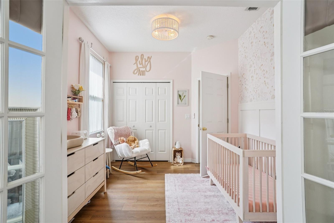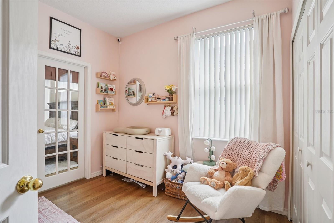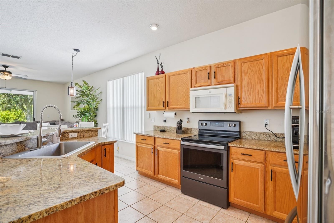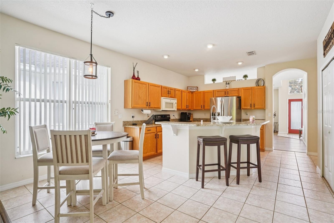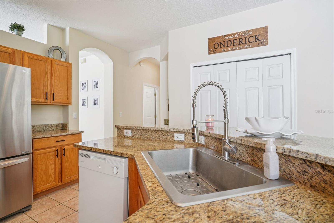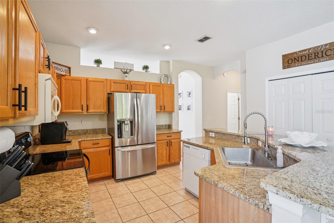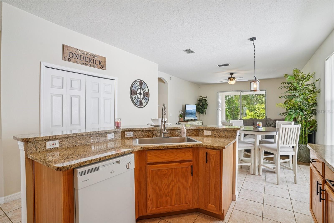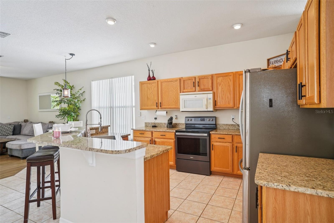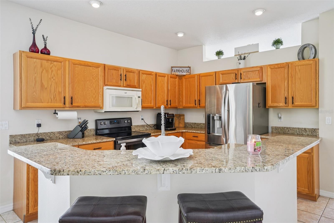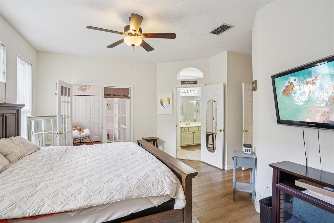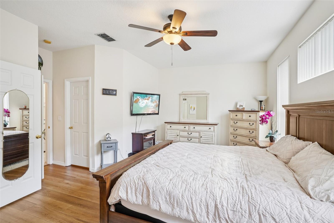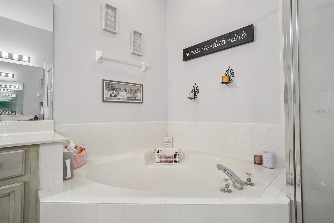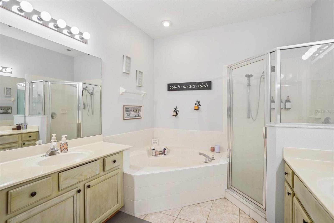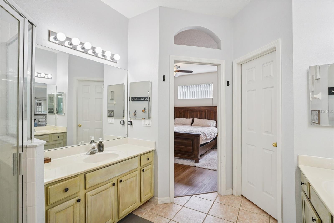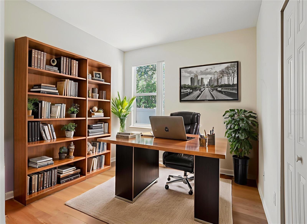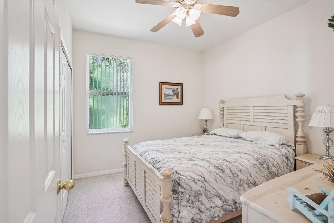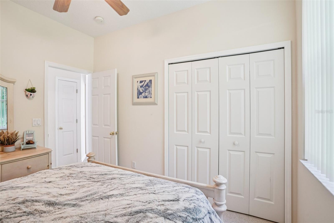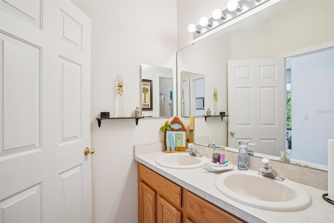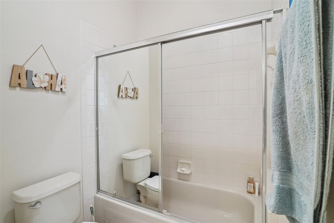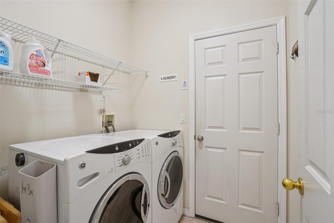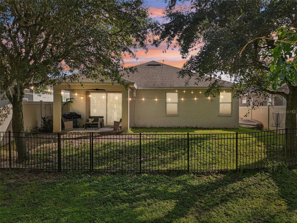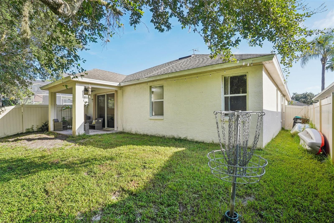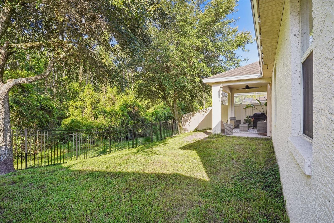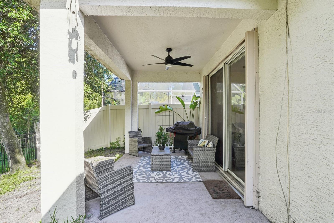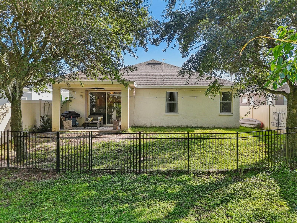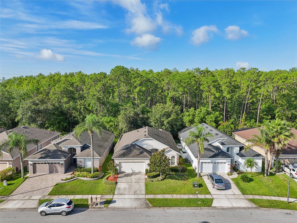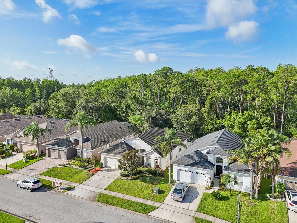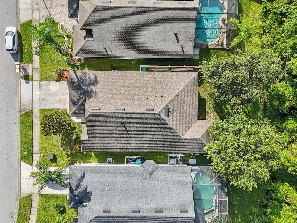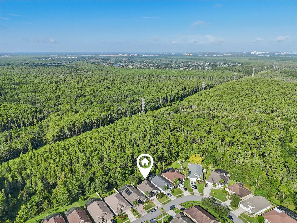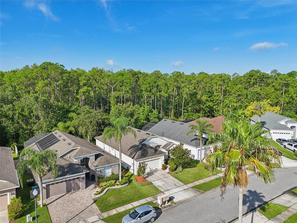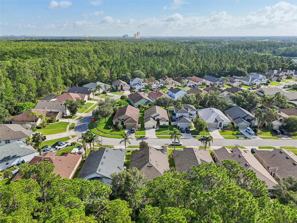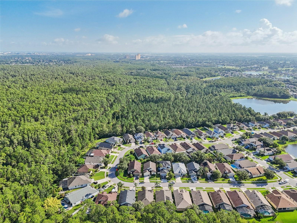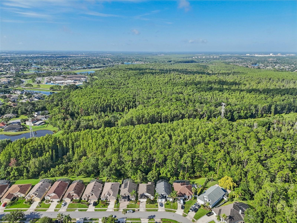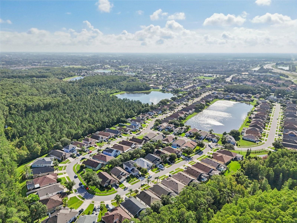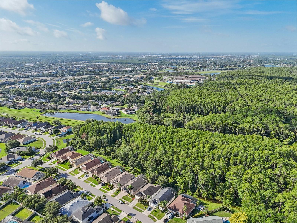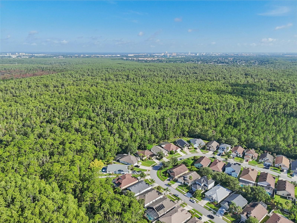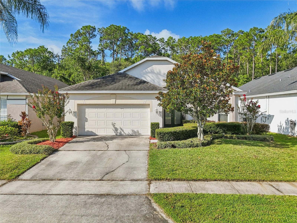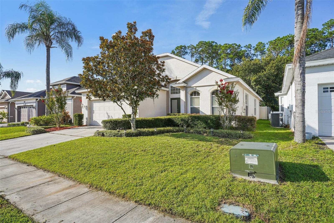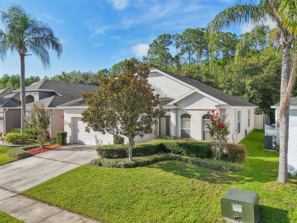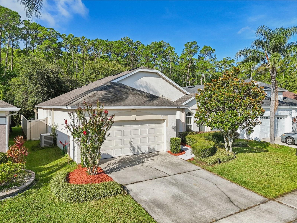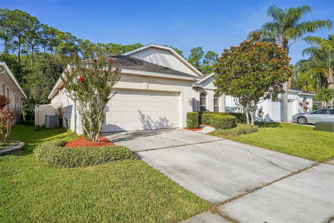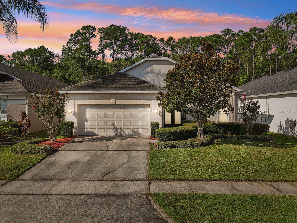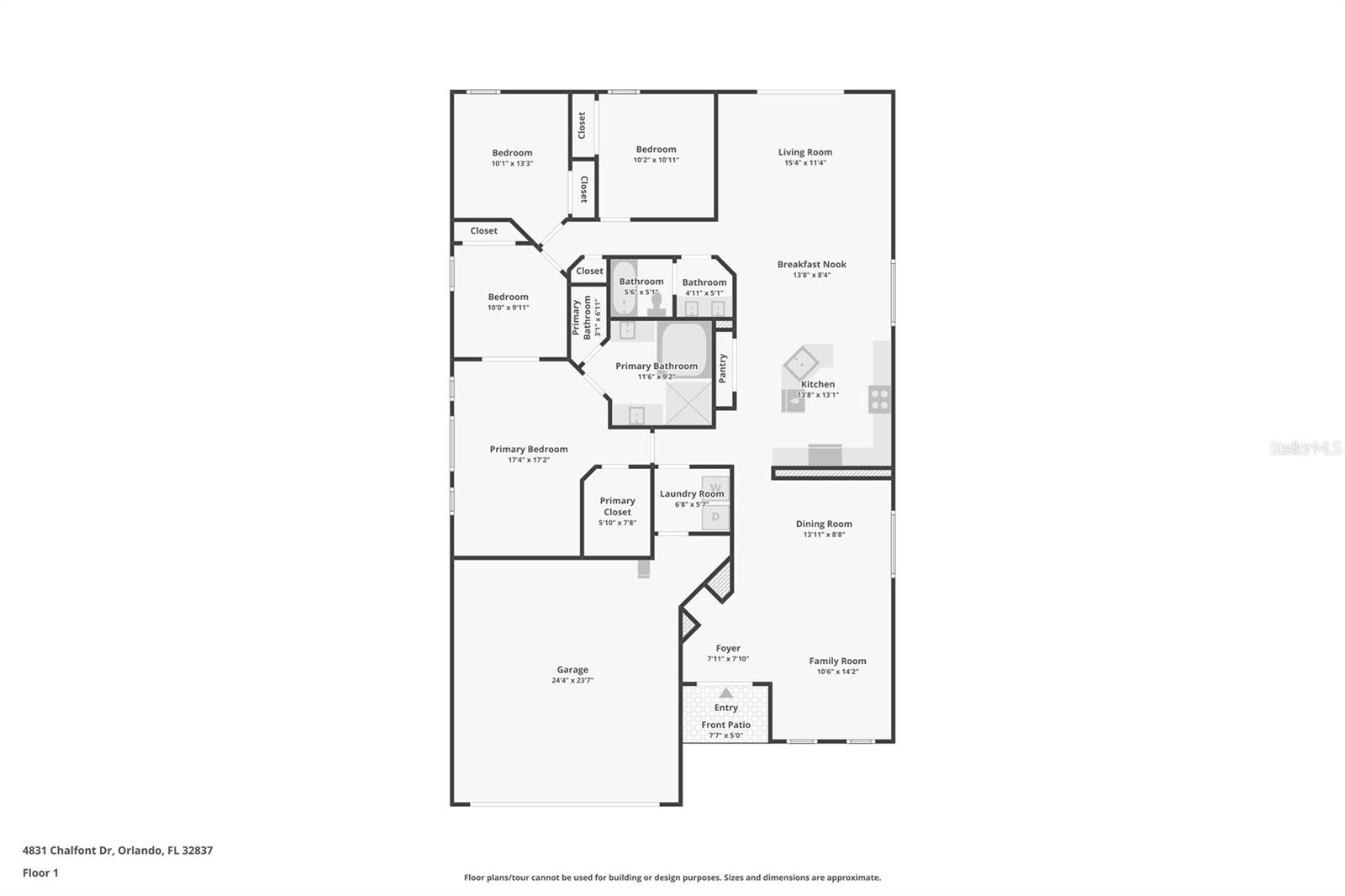4831 Chalfont Drive, ORLANDO, FL 32837
Contact Broker IDX Sites Inc.
Schedule A Showing
Request more information
- MLS#: O6325542 ( Residential )
- Street Address: 4831 Chalfont Drive
- Viewed: 2
- Price: $499,990
- Price sqft: $194
- Waterfront: No
- Year Built: 1999
- Bldg sqft: 2581
- Bedrooms: 4
- Total Baths: 2
- Full Baths: 2
- Garage / Parking Spaces: 2
- Days On Market: 5
- Additional Information
- Geolocation: 28.3748 / -81.4364
- County: ORANGE
- City: ORLANDO
- Zipcode: 32837
- Subdivision: Hunters Creek Tr 310
- Elementary School: West Creek Elem
- Middle School: Hunter's Creek
- High School: Freedom
- Provided by: LPT REALTY, LLC
- Contact: Ryan Rapolti
- 877-366-2213

- DMCA Notice
-
DescriptionSpacious 4 Bedroom Home in Hunters Creek with Scenic Conservation Views Located in the highly sought after Hunters Creek community on Chalfont Drive, this beautifully updated 4 bedroom, 2 bath home offers a perfect blend of comfort, functionality, and access to some of Orlandos best lifestyle amenities. Nestled in a tranquil setting, the property backs up to a stunning wooded conservation area, with Shingle Creek winding just a few hundred feet into the trees, providing a rare and peaceful backdrop with no rear neighbors. Inside, the home welcomes you with luxury vinyl plank flooring installed in 2024, a kitchen featuring new granite countertops (2024), and a large kitchen island with raised bar top seating for up to six, ideal for hosting or casual family meals. The layout includes a separate family room, living room, dining room, and breakfast nook, offering versatile space for both relaxation and entertaining. The primary suite includes french doors leading to a 4th bedroom attached, perfectly suited for a nursery, private office, or personal sitting area. The homes thoughtful design allows for privacy while also encouraging connection throughout the main living areas. Additional updates include a new AC unit (2020), new roof (2018), and new fencing (2022), offering move in ready peace of mind. Outside, enjoy the spacious yard and the soothing sounds of nature, just minutes from everyday conveniences. As an added bonus, the sellers are willing to include a 1 year American Home Shield home warranty, offering extra peace of mind for your first year of ownership. Hunters Creek is known for its top rated schools, proximity to major theme parks, and incredible community amenities including parks, trails, sports fields and courts, and dog parksall just minutes from your doorstep. This is your opportunity to own a beautifully maintained and well appointed home in one of Orlandos most desirable neighborhoods. Schedule your private tour today and experience all the comfort and charm of this home!
Property Location and Similar Properties
Features
Appliances
- Dishwasher
- Disposal
- Electric Water Heater
Association Amenities
- Basketball Court
- Park
- Playground
- Recreation Facilities
- Tennis Court(s)
- Trail(s)
Home Owners Association Fee
- 323.39
Association Name
- Hunters Creek Association
Association Phone
- 407-240-6000
Carport Spaces
- 0.00
Close Date
- 0000-00-00
Cooling
- Central Air
Country
- US
Covered Spaces
- 0.00
Exterior Features
- French Doors
- Hurricane Shutters
- Sliding Doors
Fencing
- Fenced
Flooring
- Carpet
Garage Spaces
- 2.00
Green Energy Efficient
- Appliances
Heating
- Central
High School
- Freedom High School
Insurance Expense
- 0.00
Interior Features
- Ceiling Fans(s)
- High Ceilings
- Kitchen/Family Room Combo
- Vaulted Ceiling(s)
Legal Description
- HUNTERS CREEK TRACT 310 36/78 LOT 40
Levels
- One
Living Area
- 2012.00
Lot Features
- Conservation Area
Middle School
- Hunter's Creek Middle
Area Major
- 32837 - Orlando/Hunters Creek/Southchase
Net Operating Income
- 0.00
Occupant Type
- Owner
Open Parking Spaces
- 0.00
Other Expense
- 0.00
Parcel Number
- 29-24-29-3803-00-400
Pets Allowed
- Yes
Possession
- Close Of Escrow
Property Type
- Residential
Roof
- Shingle
School Elementary
- West Creek Elem
Sewer
- Public Sewer
Style
- Contemporary
- Craftsman
Tax Year
- 2024
Township
- 24
Utilities
- BB/HS Internet Available
- Cable Available
- Electricity Available
- Electricity Connected
- Phone Available
View
- Trees/Woods
Virtual Tour Url
- https://www.zillow.com/view-imx/e3b01a1f-9570-4618-ae7b-3e38371c97b9?wl=true&setAttribution=mls&initialViewType=pano
Water Source
- Public
Year Built
- 1999
Zoning Code
- P-D



