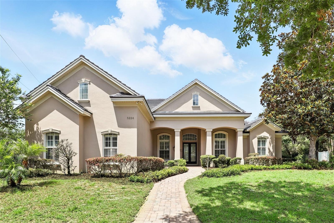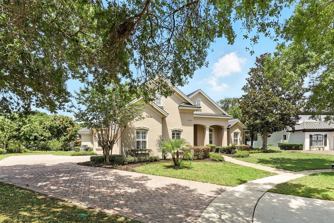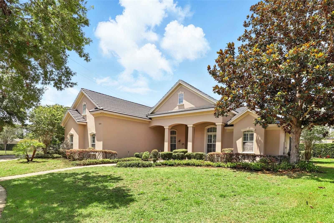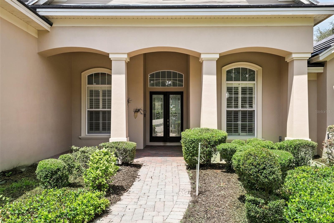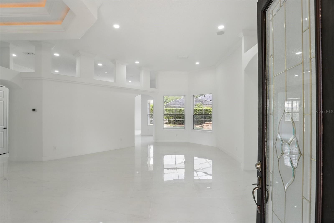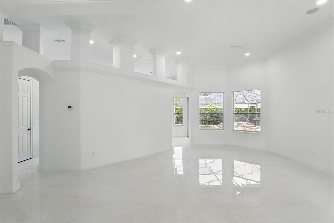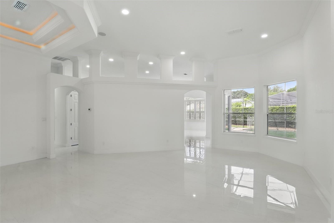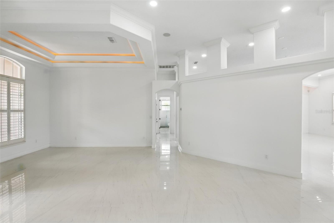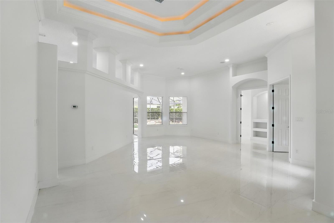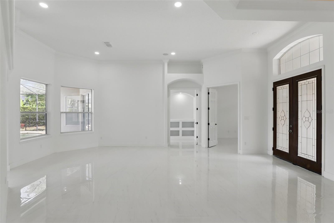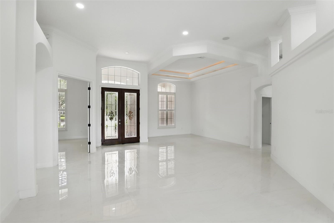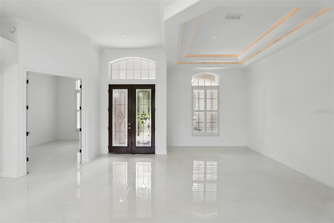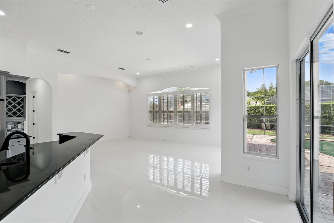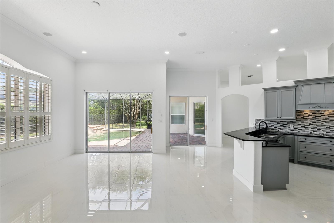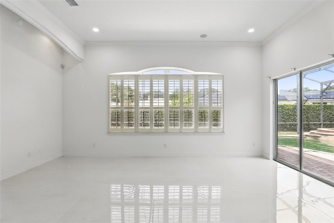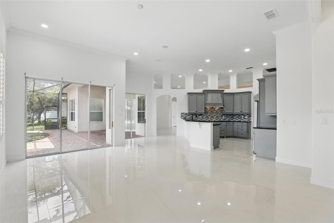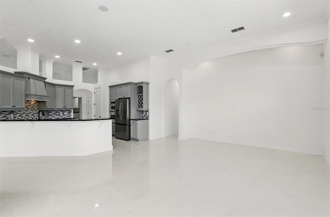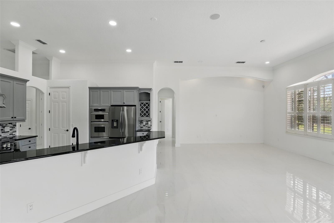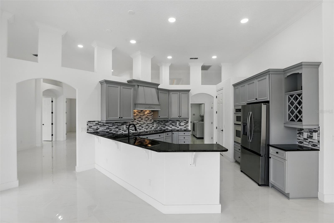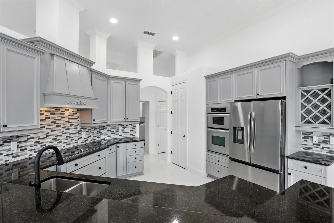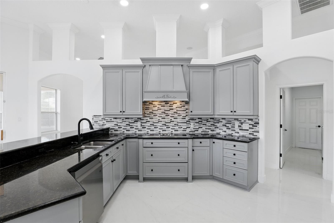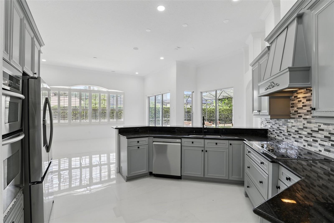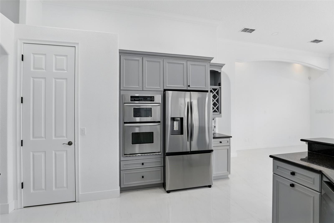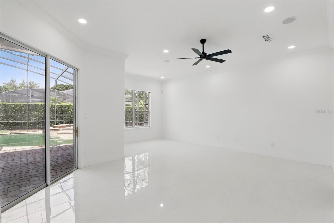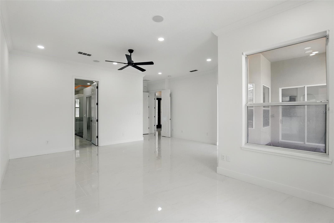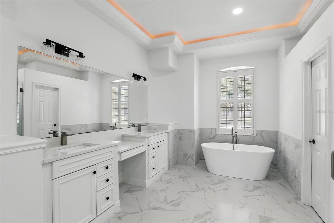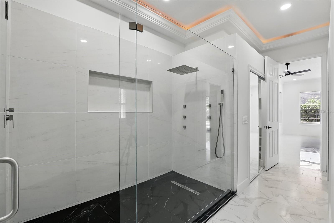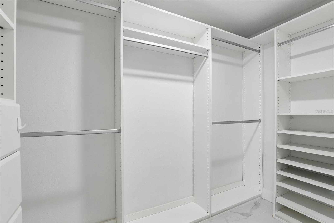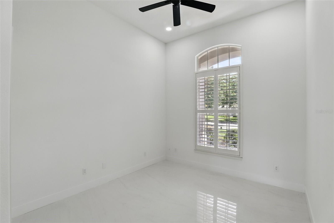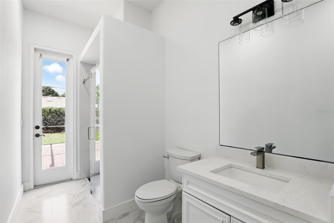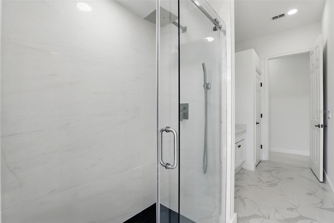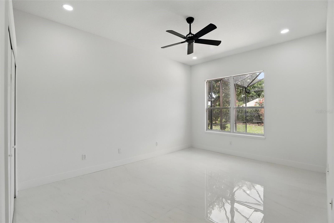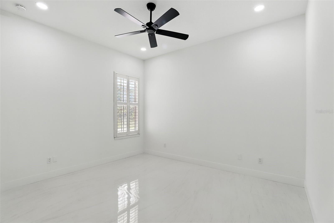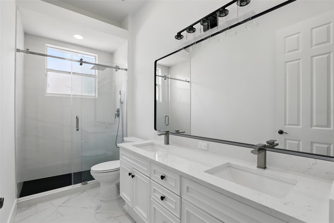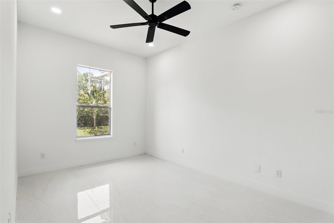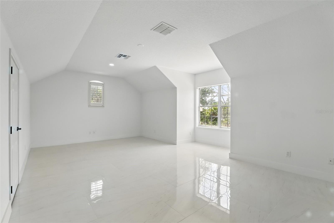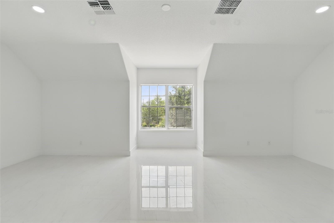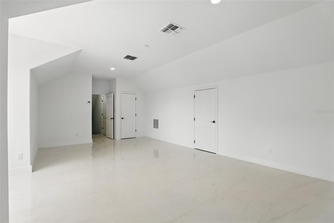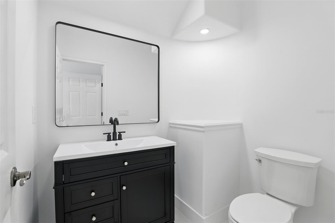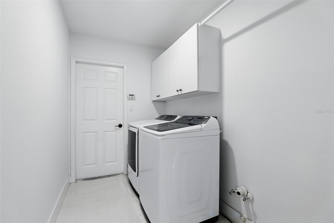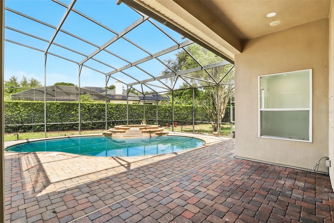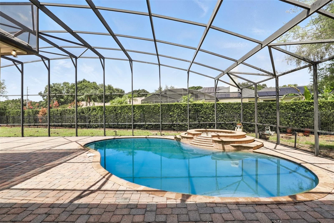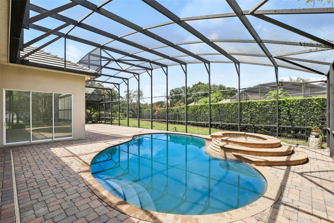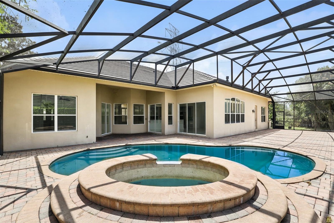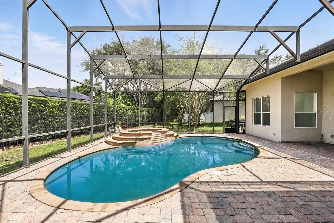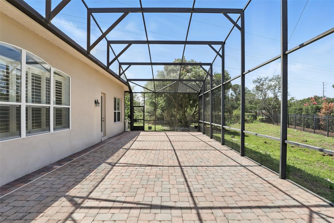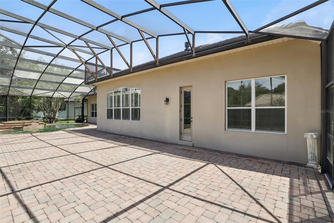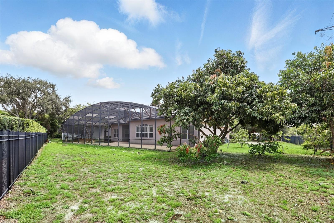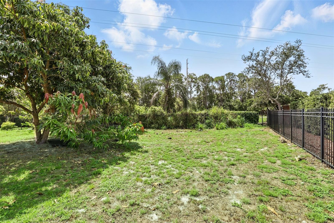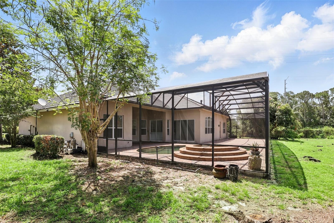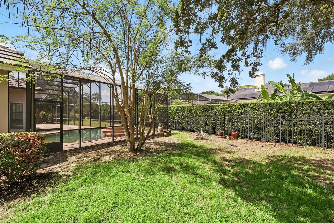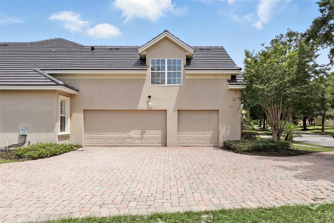5224 Vistamere Court, ORLANDO, FL 32819
Contact Broker IDX Sites Inc.
Schedule A Showing
Request more information
- MLS#: O6325535 ( Residential )
- Street Address: 5224 Vistamere Court
- Viewed: 70
- Price: $1,250,000
- Price sqft: $261
- Waterfront: No
- Year Built: 2005
- Bldg sqft: 4786
- Bedrooms: 5
- Total Baths: 4
- Full Baths: 3
- 1/2 Baths: 1
- Days On Market: 34
- Additional Information
- Geolocation: 28.485 / -81.4957
- County: ORANGE
- City: ORLANDO
- Zipcode: 32819
- Subdivision: Phillips Blvd Village Vistame
- Elementary School: Palm Lake Elem
- Middle School: Chain of Lakes
- High School: Olympia
- Provided by: REALTY HUB

- DMCA Notice
-
DescriptionWOW! A Custom Home That Truly Impresses In the Heart of Dr. Phillips Step into style and comfort in this stunning 5 bedroom, 3.5 bathroom custom home, tucked away in the quiet and exclusive Vistamere community. With the interior painted and tile flooring throughout the entire home, this property offers a fresh, modern feel with timeless details. From the curb, you'll notice the tile roof, elegant crown moldings, cove lit tray ceilings, and recessed lighting that reflect true custom craftsmanship. The open and flowing layout is ideal for both everyday living and entertaining. Inside, youre welcomed by a formal living room with pool views and a spacious dining roomperfect for hosting guests. A private home office sits just off the foyer. The kitchen and family room area form the heart of the home, featuring: Granite countertops Solid wood 42 cabinets Stainless steel appliances Glass cooktop & wall oven Breakfast bar & casual dining nook Walk in pantry The screened lanai and pool area can be accessed through sliding glass doors from the family room, nook, and primary bedroom, making it easy to enjoy indoor outdoor living. The pavered deck and private backyard allow plenty of space to relax or entertain. The primary suite features outdoor access and a luxurious en suite bathroom. Upstairs, the fifth bedroom with a half bath offers flexible space for guests, a media room, or a playroom. Located just minutes from Dr. Phillips Restaurant Row, premium shopping, world famous theme parks, and zoned for top rated Olympia High School, this home is a rare find that combines luxury, location, and lifestyle in one remarkable package.
Property Location and Similar Properties
Features
Appliances
- Cooktop
- Dishwasher
- Dryer
- Electric Water Heater
- Microwave
- Range
- Range Hood
- Refrigerator
- Washer
Home Owners Association Fee
- 330.00
Association Name
- Speciality Management Company
Association Phone
- 407-647-2622
Carport Spaces
- 0.00
Close Date
- 0000-00-00
Cooling
- Central Air
Country
- US
Covered Spaces
- 0.00
Exterior Features
- Private Mailbox
- Sidewalk
- Sliding Doors
Flooring
- Tile
Garage Spaces
- 3.00
Heating
- Central
High School
- Olympia High
Insurance Expense
- 0.00
Interior Features
- Ceiling Fans(s)
- Crown Molding
- Eat-in Kitchen
- Kitchen/Family Room Combo
- Open Floorplan
- Primary Bedroom Main Floor
- Split Bedroom
- Thermostat
- Vaulted Ceiling(s)
- Walk-In Closet(s)
- Window Treatments
Legal Description
- VISTAMERE 56/136 LOT 9
Levels
- Two
Living Area
- 3615.00
Middle School
- Chain of Lakes Middle
Area Major
- 32819 - Orlando/Bay Hill/Sand Lake
Net Operating Income
- 0.00
Occupant Type
- Vacant
Open Parking Spaces
- 0.00
Other Expense
- 0.00
Parcel Number
- 15-23-28-8208-00-090
Pets Allowed
- Yes
Pool Features
- In Ground
- Lighting
Property Type
- Residential
Roof
- Tile
School Elementary
- Palm Lake Elem
Sewer
- Public Sewer
Tax Year
- 2024
Township
- 23
Utilities
- Cable Available
- Cable Connected
- Electricity Available
- Electricity Connected
- Natural Gas Connected
- Phone Available
- Public
- Sewer Connected
- Water Connected
Views
- 70
Virtual Tour Url
- https://www.instagram.com/reel/DL_uZD9Msu1/?igsh=aTlreDJ5eDBlZ2I0
Water Source
- None
Year Built
- 2005
Zoning Code
- P-D



