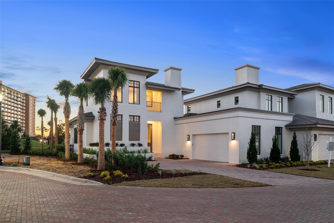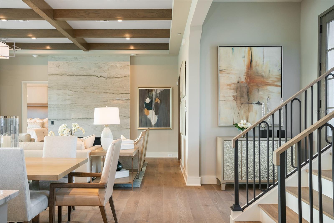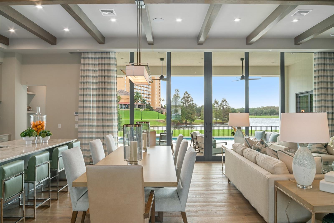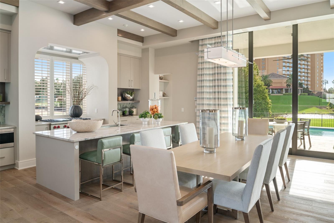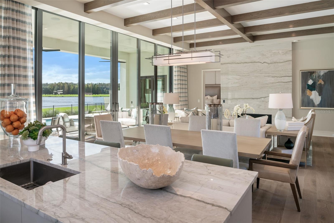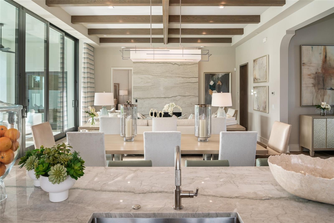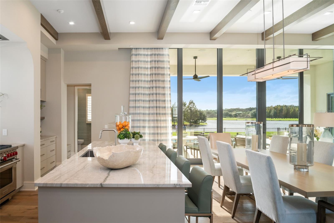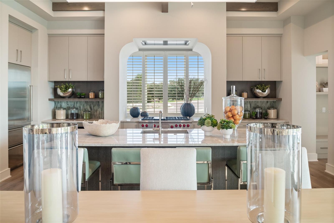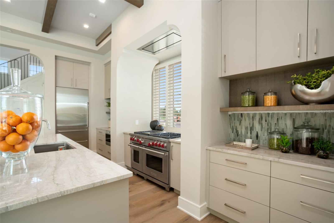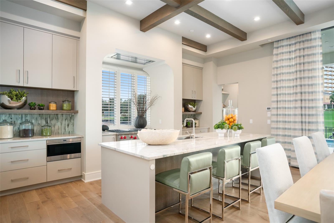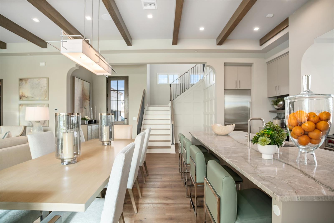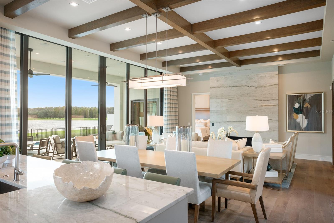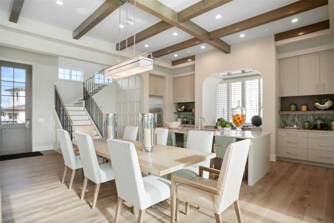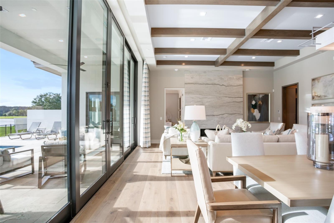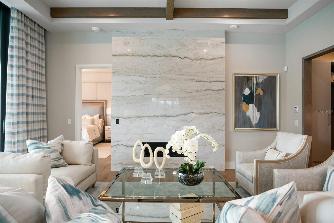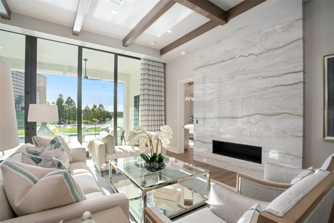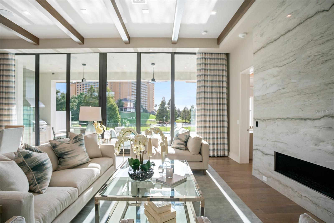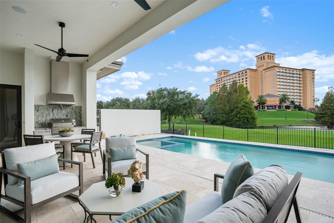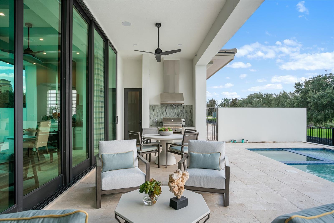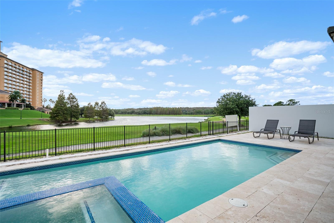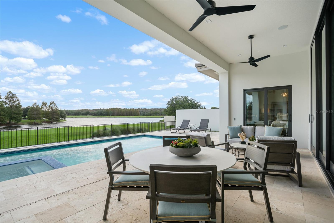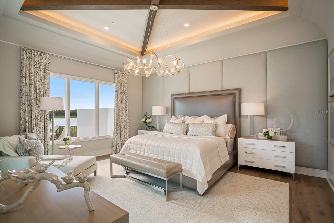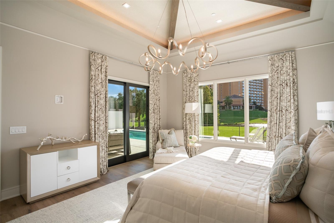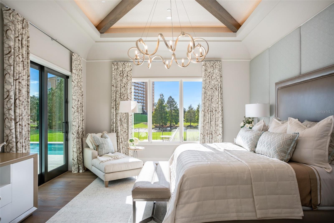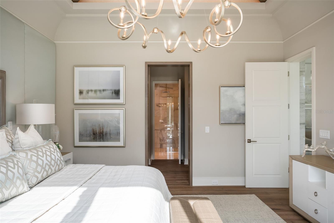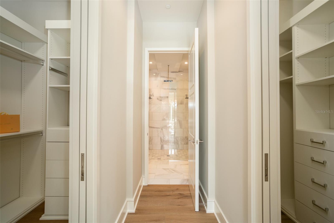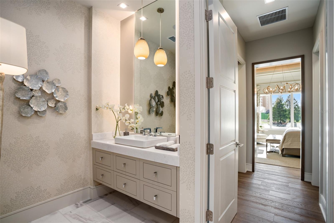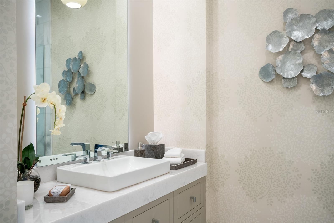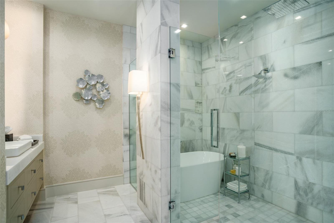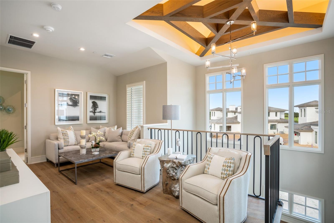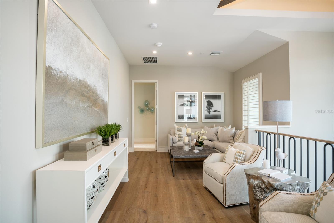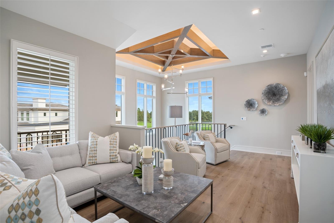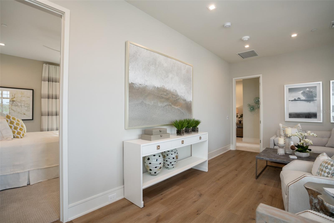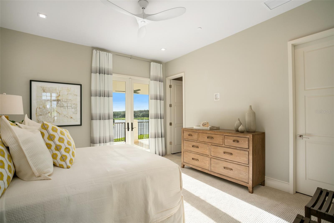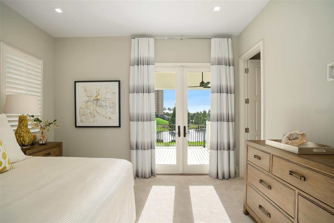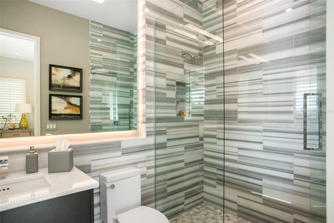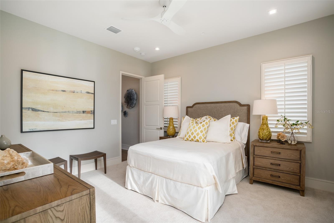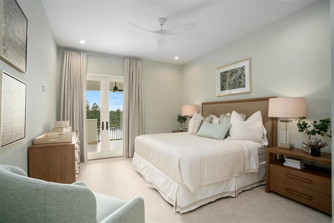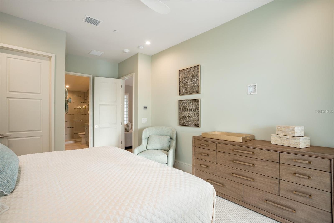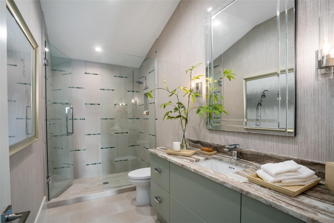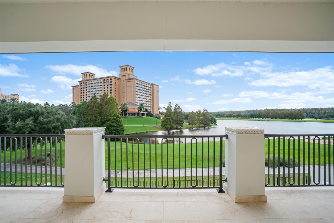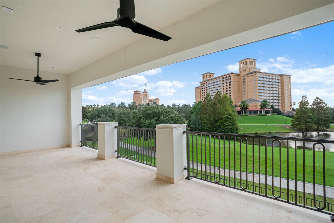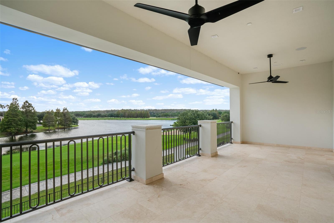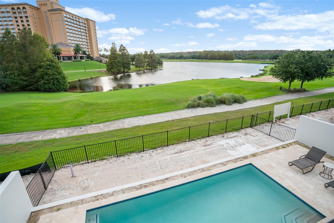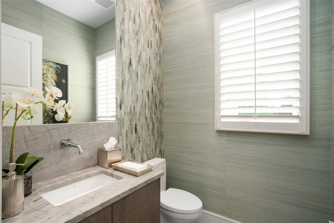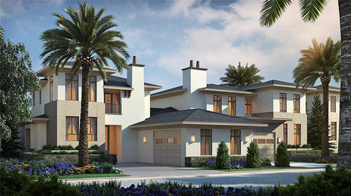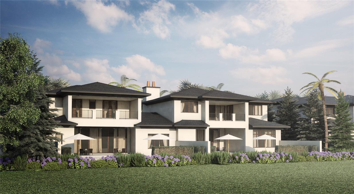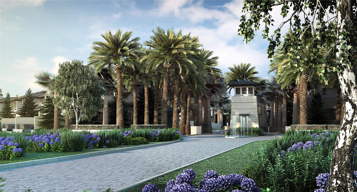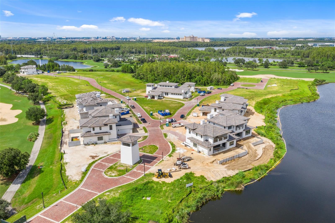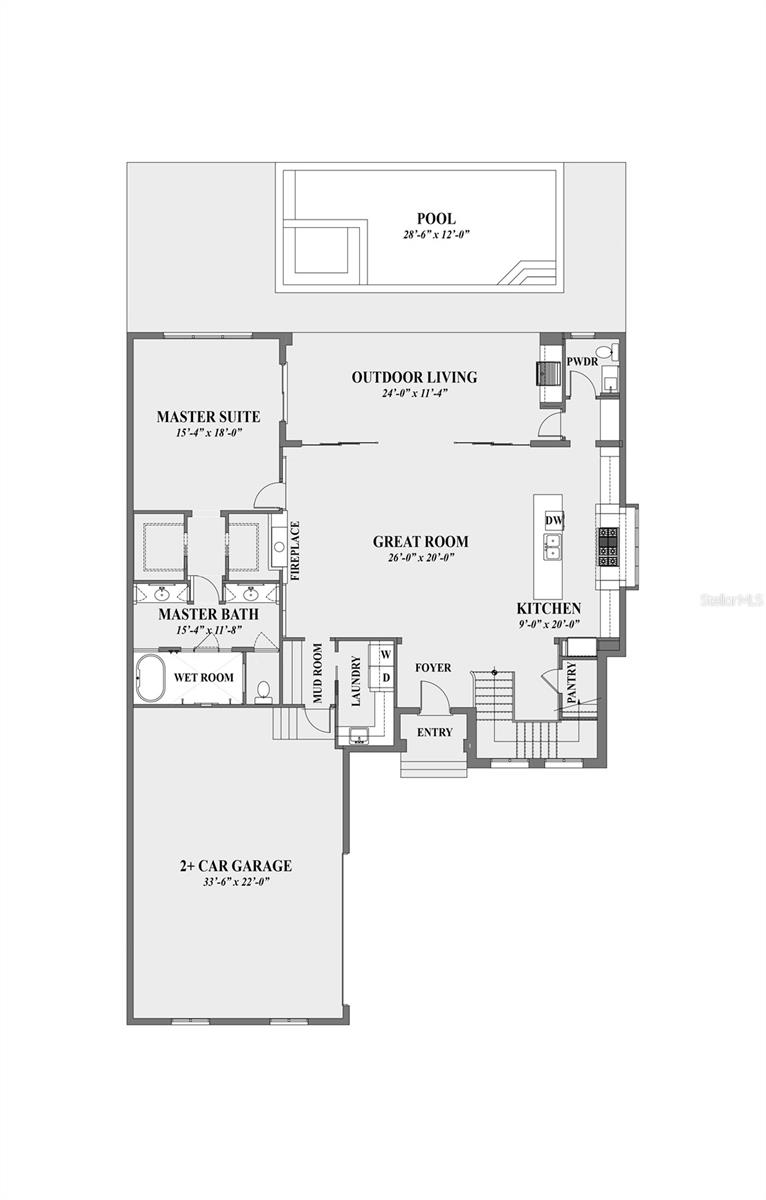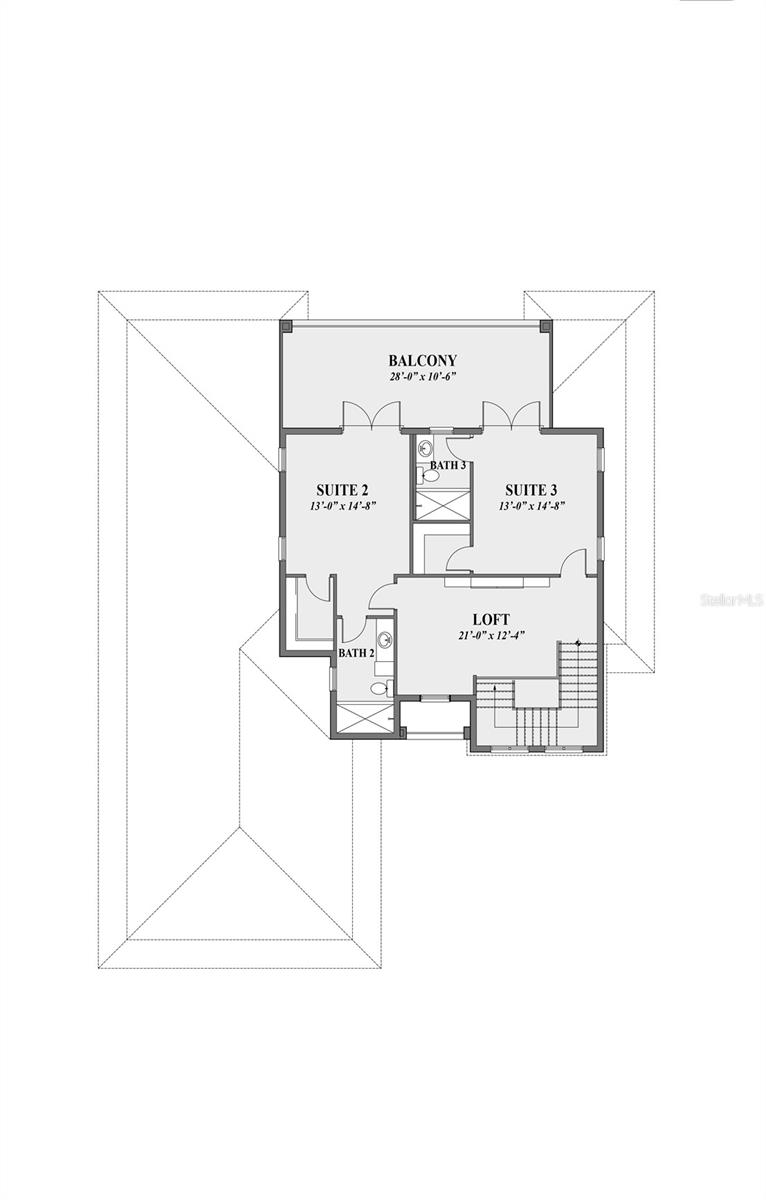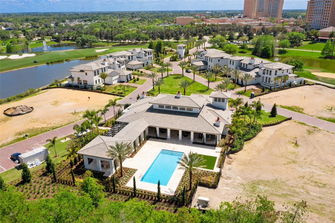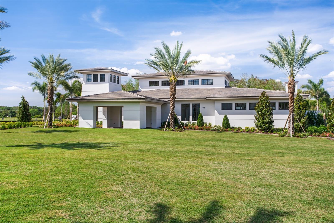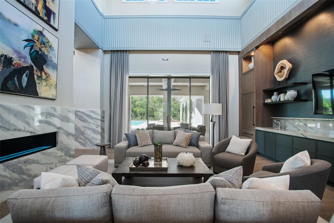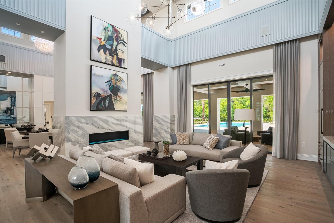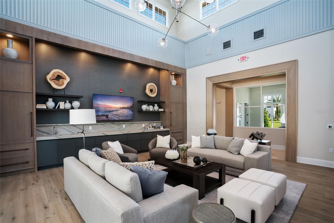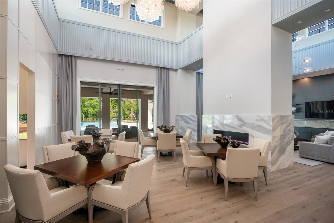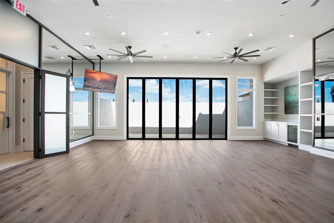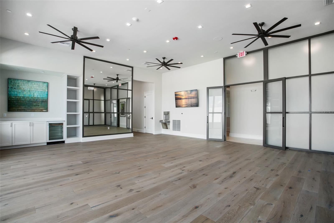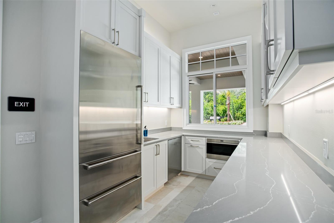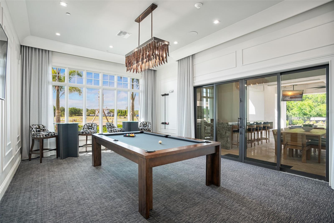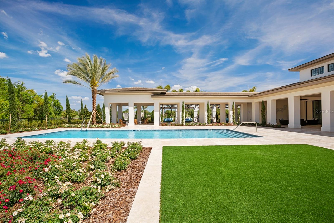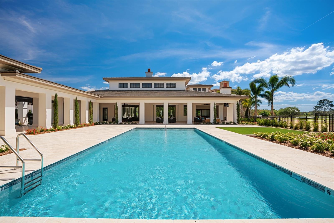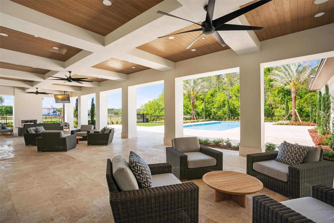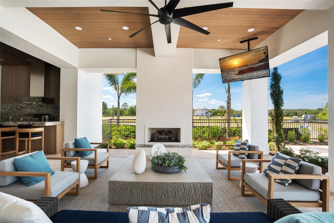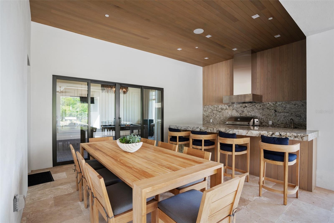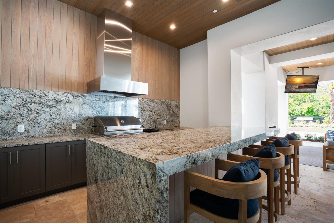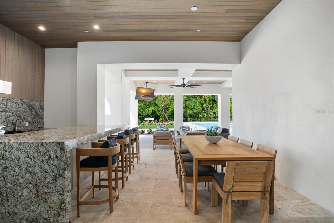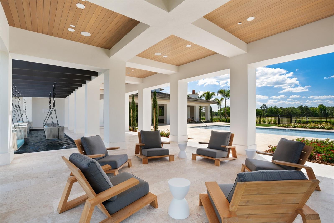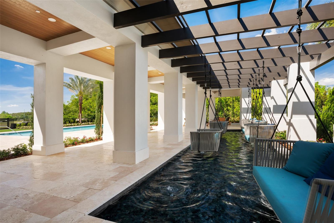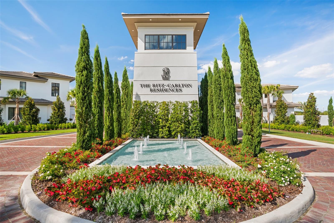4162 Grande Brick Loop 27, ORLANDO, FL 32837
Contact Broker IDX Sites Inc.
Schedule A Showing
Request more information
- MLS#: O6324971 ( Residential )
- Street Address: 4162 Grande Brick Loop 27
- Viewed: 15
- Price: $2,900,000
- Price sqft: $1,036
- Waterfront: No
- Year Built: 2024
- Bldg sqft: 2799
- Bedrooms: 3
- Total Baths: 4
- Full Baths: 3
- 1/2 Baths: 1
- Garage / Parking Spaces: 2
- Days On Market: 9
- Additional Information
- Geolocation: 28.4079 / -81.43
- County: ORANGE
- City: ORLANDO
- Zipcode: 32837
- Subdivision: Ritzcarlton Residences Orlando
- Elementary School: Sunshine
- Middle School: Freedom
- High School: Lake Buena Vista
- Provided by: STOCKWORTH REALTY GROUP
- Contact: Julie Bettosini, PA
- 407-909-5900

- DMCA Notice
-
DescriptionScheduled for completion early August Unicorp National Developments, one of the fastest growing and most dynamic developers in the nation brings Orlandos first and only Ritz Carlton Residences to the market. This private, gated enclave of luxury living is redefining Orlando as a Destination. The privilege of ownership offers a new level of luxury lifestyle blending the legendary service of the Ritz Carlton brand that revolves around you, with sophisticated comfort and unparalleled solitude; where rejuvenation comes naturally. Indulge in a 360 degree approach to well being and serene luxury. The Ritz Carlton Residences Orlando Grande Lakes will offer 37 masterfully crafted residences all with breathtaking golf, water or conservation views with an organic modern design, layers of textures and ultra premium finishes. Every element of The Residences design and amenities will be driven by the needs of the discerning buyer looking for an exceptional experience and a lifestyle of comfort, privacy and casual elegance. Interior selections provided by local Interior Design Firm; Peter Ferwerda, with complete furnishing packages available. Ownership also includes access to private Residents only Club House, offering concierge services, fitness, pool, billiards room, summer kitchen and indoor/outdoor dining and living. Owner's will also have the opportunity to join The Ritz Carlton Grande Lakes golf or social membership. Now is the time to take advantage of a limited offering in which you can enjoy the many comforts of a private home with all of the splendor of an estate, situated on a sprawling property that puts everything in reach.
Property Location and Similar Properties
Features
Appliances
- Built-In Oven
- Dishwasher
- Disposal
- Dryer
- Gas Water Heater
- Microwave
- Range
- Range Hood
- Refrigerator
- Tankless Water Heater
- Washer
Association Amenities
- Clubhouse
- Fence Restrictions
- Fitness Center
- Gated
- Maintenance
- Optional Additional Fees
- Pool
- Sauna
- Security
- Vehicle Restrictions
Home Owners Association Fee
- 3046.48
Home Owners Association Fee Includes
- Guard - 24 Hour
- Common Area Taxes
- Pool
- Maintenance Structure
- Maintenance Grounds
- Management
- Private Road
- Recreational Facilities
- Security
Association Name
- UNICORP NATIONAL DEVELOPMENTS
- INC.
Association Phone
- 407-999-9985
Builder Model
- Arcadian
Carport Spaces
- 0.00
Close Date
- 0000-00-00
Cooling
- Central Air
Country
- US
Covered Spaces
- 0.00
Exterior Features
- Balcony
- Outdoor Kitchen
- Sliding Doors
Flooring
- Carpet
- Wood
Furnished
- Unfurnished
Garage Spaces
- 2.00
Heating
- Central
High School
- Lake Buena Vista High School
Insurance Expense
- 0.00
Interior Features
- Coffered Ceiling(s)
- Crown Molding
- High Ceilings
- Kitchen/Family Room Combo
- Living Room/Dining Room Combo
- Primary Bedroom Main Floor
- Solid Wood Cabinets
- Split Bedroom
- Stone Counters
- Vaulted Ceiling(s)
- Walk-In Closet(s)
- Window Treatments
Legal Description
- RESORT RESIDENCES AT GL ORLANDO CONDOMINIUM 20210121531 UNIT 27 BLDG 15
Levels
- Two
Living Area
- 2799.00
Lot Features
- In County
- Near Golf Course
- Street Brick
- Private
- Unincorporated
Middle School
- Freedom Middle
Area Major
- 32837 - Orlando/Hunters Creek/Southchase
Net Operating Income
- 0.00
New Construction Yes / No
- Yes
Occupant Type
- Vacant
Open Parking Spaces
- 0.00
Other Expense
- 0.00
Other Structures
- Outdoor Kitchen
Parcel Number
- 08-24-29-7500-15-270
Parking Features
- Driveway
- Garage Door Opener
- Garage Faces Side
- Golf Cart Parking
Pets Allowed
- Breed Restrictions
- Number Limit
- Yes
Pool Features
- Gunite
- In Ground
- Lighting
- Salt Water
Property Condition
- Completed
Property Type
- Residential
Roof
- Tile
School Elementary
- Sunshine Elementary
Sewer
- Public Sewer
Style
- Contemporary
- Custom
Tax Year
- 2024
Township
- 24
Unit Number
- 27
Utilities
- BB/HS Internet Available
- Cable Available
- Electricity Connected
- Natural Gas Connected
- Public
- Sewer Connected
- Water Connected
View
- Golf Course
- Water
Views
- 15
Water Source
- Public
Year Built
- 2024
Zoning Code
- P-D



