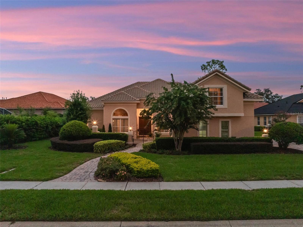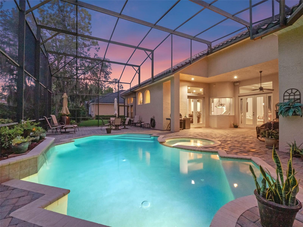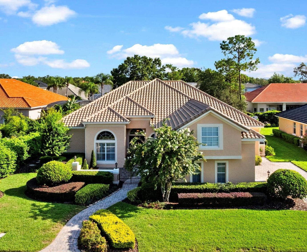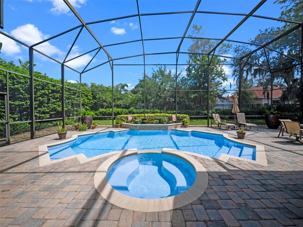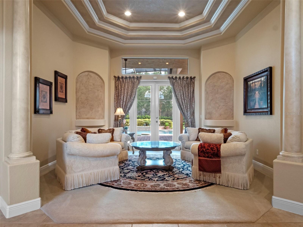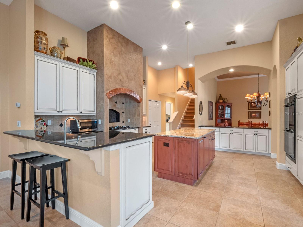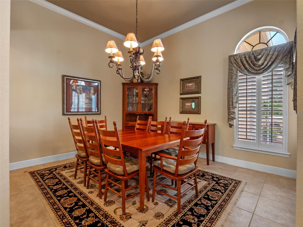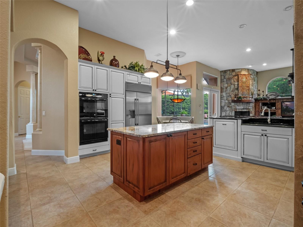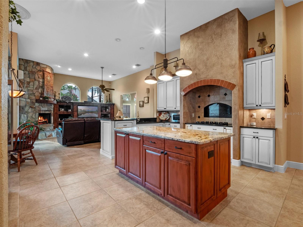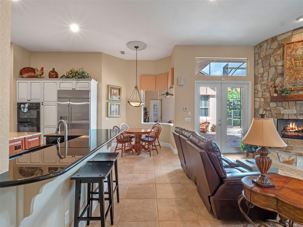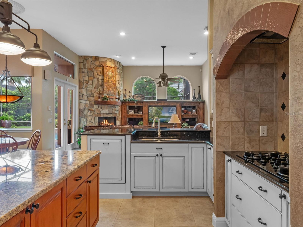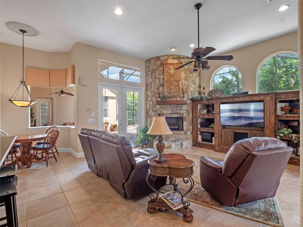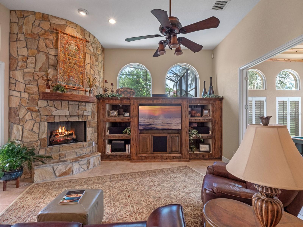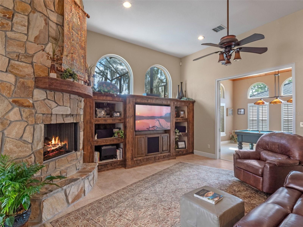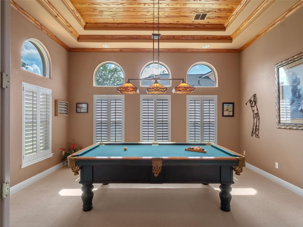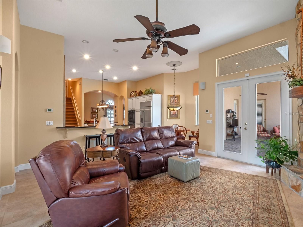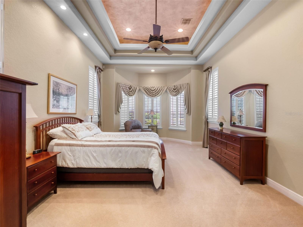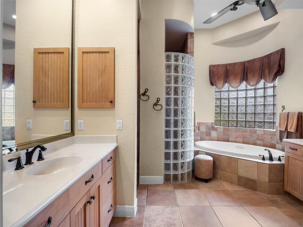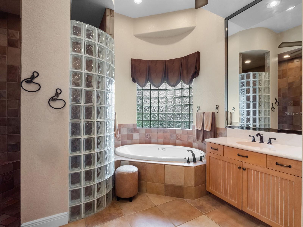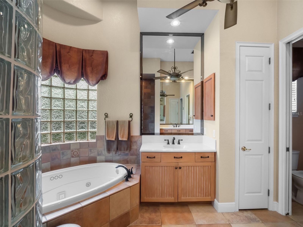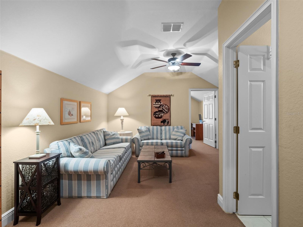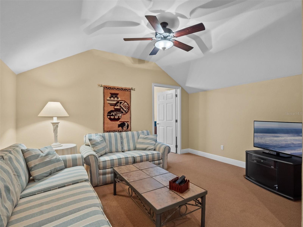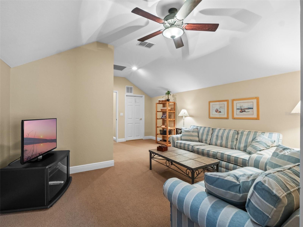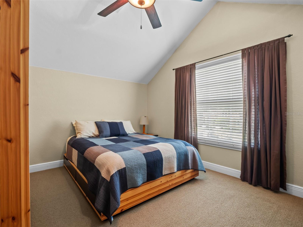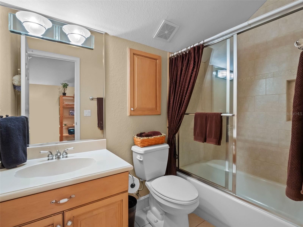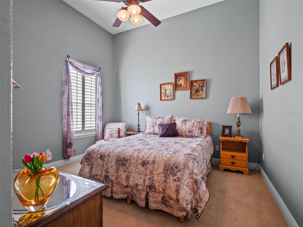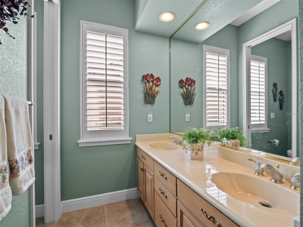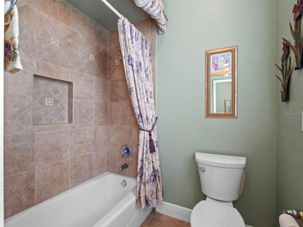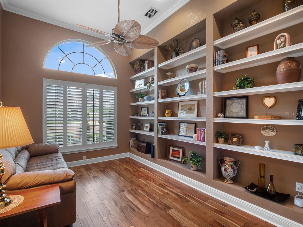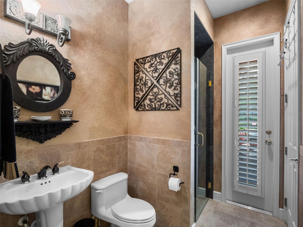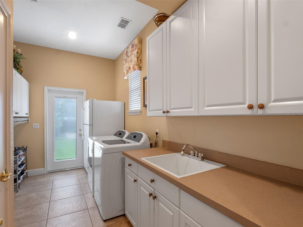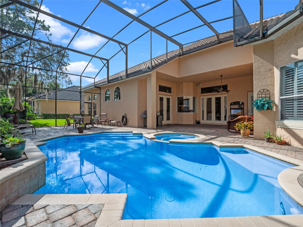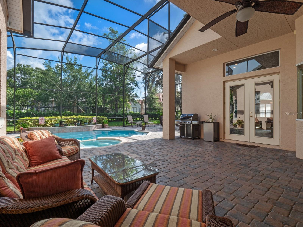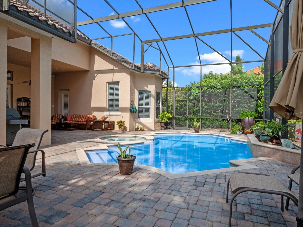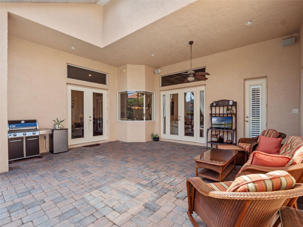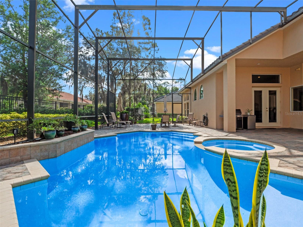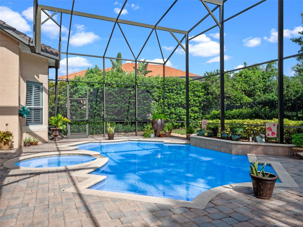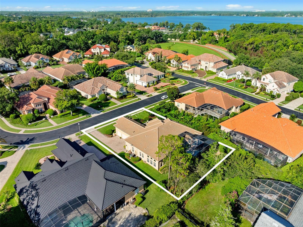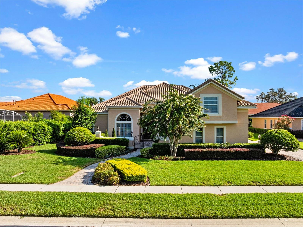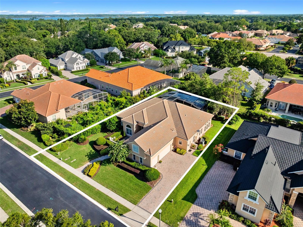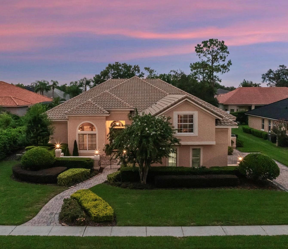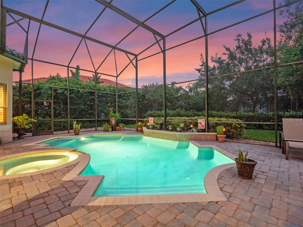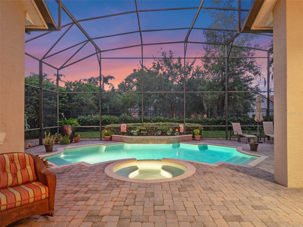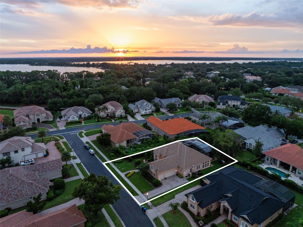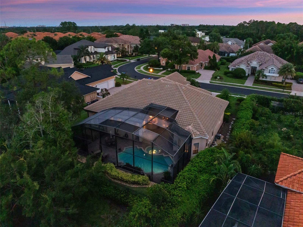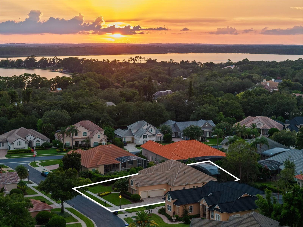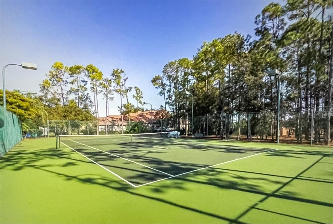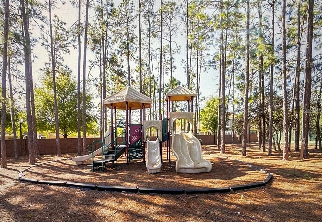8974 Grey Hawk Point, ORLANDO, FL 32836
Contact Broker IDX Sites Inc.
Schedule A Showing
Request more information
- MLS#: O6324368 ( Residential )
- Street Address: 8974 Grey Hawk Point
- Viewed: 59
- Price: $1,100,000
- Price sqft: $241
- Waterfront: No
- Year Built: 2001
- Bldg sqft: 4573
- Bedrooms: 4
- Total Baths: 4
- Full Baths: 4
- Garage / Parking Spaces: 3
- Days On Market: 31
- Additional Information
- Geolocation: 28.4369 / -81.5076
- County: ORANGE
- City: ORLANDO
- Zipcode: 32836
- Subdivision: Reserve At Cypress Point
- Elementary School: Bay Meadows Elem
- Middle School: Southwest
- High School: Lake Buena Vista
- Provided by: COLDWELL BANKER REALTY
- Contact: Kim Arena
- 407-352-1040

- DMCA Notice
-
DescriptionBeautiful *custom* executive home, with a fabulous * salt system * heated pool and spa, offering a park like setting, situated on a wonderful * 1/3 acre * lot. Located in the exclusive *gated* neighborhood reserve at cypress point, in the coveted dr. Phillips area of orlando. This meticulously maintained home offers a * new tile roof 2024 * new a/c 2024 * new hot water heater 2020 * a whole *home generator* 3 car garage and more! This exquisite property embodies the epitome of luxury & comfort. As you approach this architectural beauty the lush landscaping and private courtyard greets you, providing a sense of tranquility & privacy. Upon entering the double wood doors, you'll be captivated by the elegant design & impeccable craftsmanship that defines this residence. The foyer leads you into an open concept living area adorned w/ high ceilings, large windows and french doors, offering an abundance of natural light and creating an inviting atmosphere that seamlessly blends indoor and outdoor living. The gourmet kitchen offers a 5 burner natural gas cook top, beautiful custom 42 cabinets, top of the line built in stainless refrigerator, double ovens, bosch dishwasher, large island & more. Whether you're a seasoned chef or a culinary enthusiast, this kitchen is sure to inspire your creations. Adjacent to the kitchen, an elegant dining area offers the perfect setting for intimate family meals or entertaining guests. A spacious & inviting family room offers a gas fireplace adorned w/ stone and pecky cypress custom built ins and there is also a fabulous bonus / game room. Phenomenal floor plan w/ the majority of rooms on the first floor including a primary suite that is a true sanctuary, with a tray ceiling, sitting area, 2 walk in closets and a spa like primary bathrm designed to pamper & rejuvenate. Plenty of room for everyone with 2 additional bedrms downstairs w/ bathrm access, one of which is being used as an office. Upstairs offers a bedroom, living room and a full bathroom making this a fabulous multi generational living area, in law or student suite. Enjoy outdoor florida living at its best in this private setting, relaxing in your sparkling * salt system * heated pool and spa. Unwind & indulge in this incredible outdoor oasis. The expansive screened in lanai is perfect for alfresco dining & entertaining. Imagine soaking up the florida sunshine by day and gathering with loved ones under the stars by night. Premier location in desired dr. Phillips, where charm meets convenience. Just minutes to upscale shopping, restaurants, millenia mall, famed restaurant row, * disney world * universal & sea world theme parks, world class golfing, lake front park, great schools including walking access to 5 star bay meadows elem offering the sought after steam program. Easy access onto major roads to get you quickly to orlando international airport, the space coast, sunny beaches & anywhere you want to go. Exceptional home in an unparalleled community of 70 custom homes in a private gated enclave offering tennis courts, play ground & pickle ball courts. Don't miss this beautiful home, in a phenomenal location with great schools. Welcome home.
Property Location and Similar Properties
Features
Appliances
- Built-In Oven
- Cooktop
- Dishwasher
- Disposal
- Dryer
- Gas Water Heater
- Microwave
- Range Hood
- Refrigerator
- Washer
Association Amenities
- Gated
- Park
- Pickleball Court(s)
- Playground
- Tennis Court(s)
Home Owners Association Fee
- 1700.00
Home Owners Association Fee Includes
- Private Road
Association Name
- Sentry Management / Jennifer Fricke
Association Phone
- 407-788- 6700
Carport Spaces
- 0.00
Close Date
- 0000-00-00
Cooling
- Central Air
Country
- US
Covered Spaces
- 0.00
Exterior Features
- French Doors
- Private Mailbox
- Rain Gutters
- Sidewalk
Flooring
- Carpet
- Ceramic Tile
Garage Spaces
- 3.00
Heating
- Zoned
High School
- Lake Buena Vista High School
Insurance Expense
- 0.00
Interior Features
- Built-in Features
- Cathedral Ceiling(s)
- Ceiling Fans(s)
- Central Vaccum
- Crown Molding
- Eat-in Kitchen
- High Ceilings
- Kitchen/Family Room Combo
- Open Floorplan
- Primary Bedroom Main Floor
- Solid Surface Counters
- Split Bedroom
- Stone Counters
- Thermostat
- Tray Ceiling(s)
- Walk-In Closet(s)
- Window Treatments
Legal Description
- RESERVE AT CYPRESS POINT 36/10 LOT 23 OR B&P 5966/4164
- ON 03-15-00
- INST WD
Levels
- Two
Living Area
- 3571.00
Lot Features
- In County
- Landscaped
- Level
- Oversized Lot
- Sidewalk
- Paved
- Private
Middle School
- Southwest Middle
Area Major
- 32836 - Orlando/Dr. Phillips/Bay Vista
Net Operating Income
- 0.00
Occupant Type
- Owner
Open Parking Spaces
- 0.00
Other Expense
- 0.00
Parcel Number
- 33-23-28-7371-00-230
Parking Features
- Driveway
- Garage Door Opener
- Garage Faces Side
- Oversized
Pets Allowed
- Yes
Pool Features
- Gunite
- Heated
- In Ground
- Outside Bath Access
- Salt Water
- Screen Enclosure
- Tile
Property Condition
- Completed
Property Type
- Residential
Roof
- Tile
School Elementary
- Bay Meadows Elem
Sewer
- Public Sewer
Style
- Custom
Tax Year
- 2024
Township
- 23
Utilities
- BB/HS Internet Available
- Electricity Connected
- Natural Gas Connected
- Sewer Connected
- Underground Utilities
- Water Connected
View
- Pool
Views
- 59
Virtual Tour Url
- https://www.zillow.com/view-imx/aad8ef3b-29ae-4f1a-b799-6d2b39898cdc?setAttribution=mls&wl=true&initialViewType=pano&utm_source=dashboard
Water Source
- Public
Year Built
- 2001
Zoning Code
- P-D



