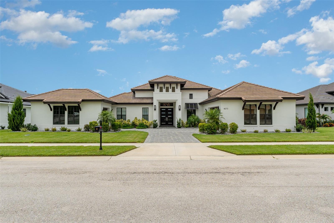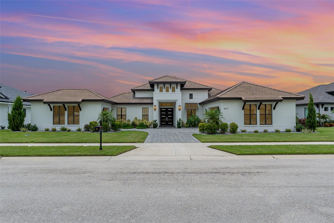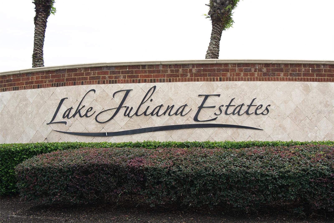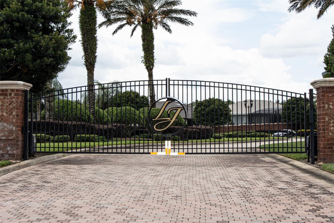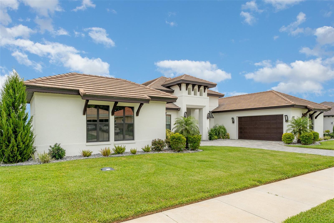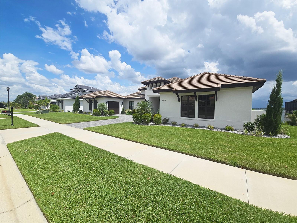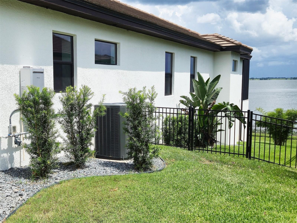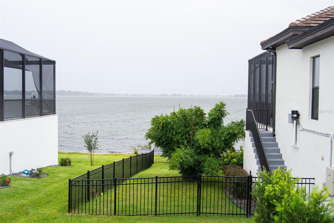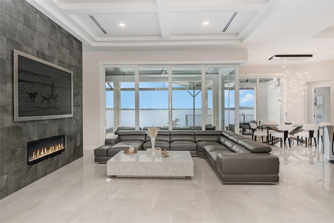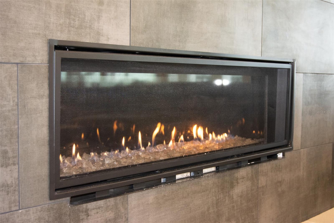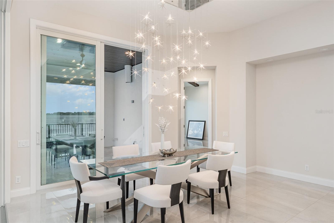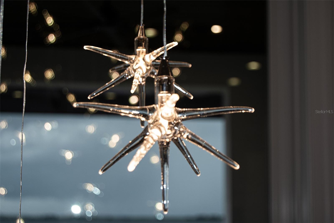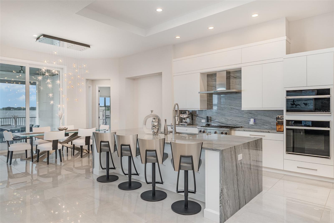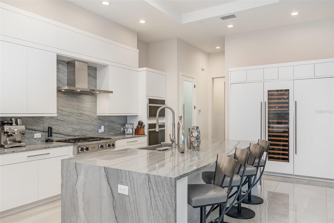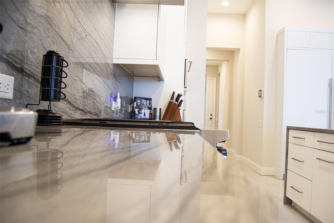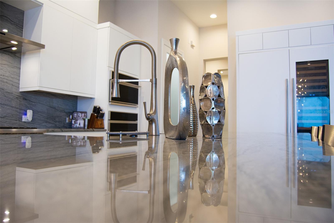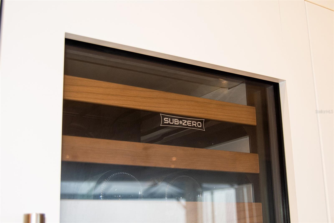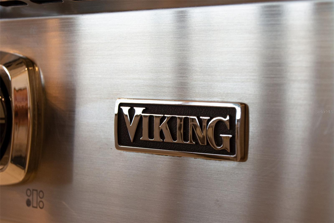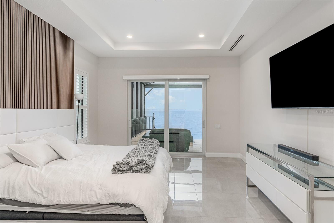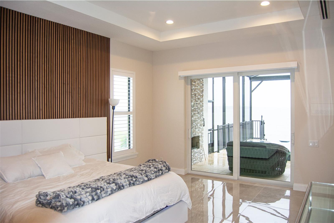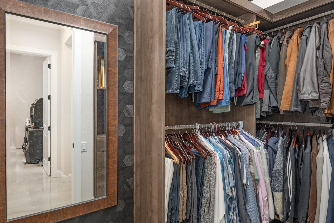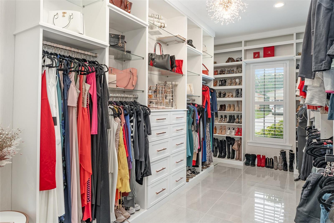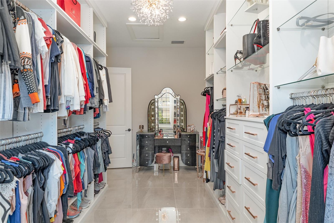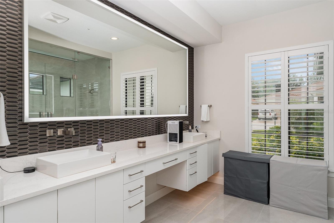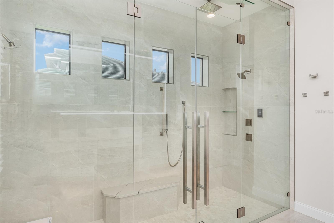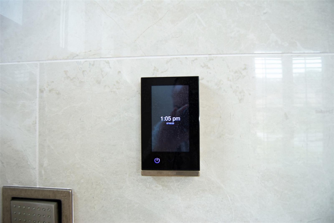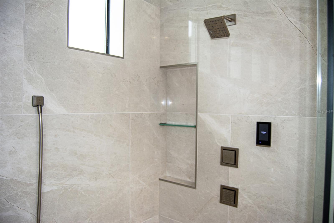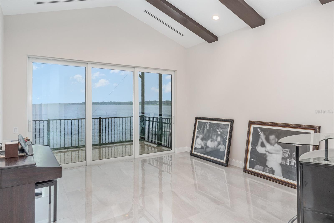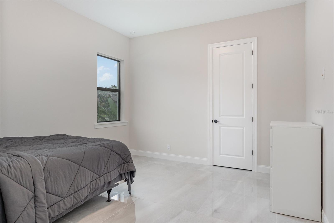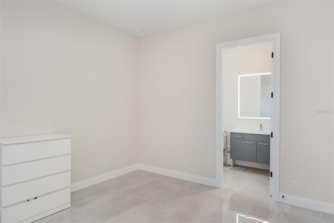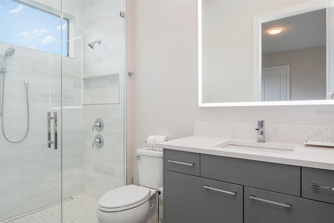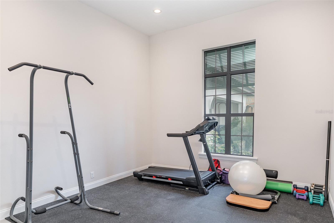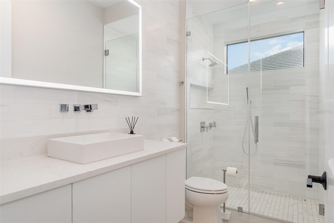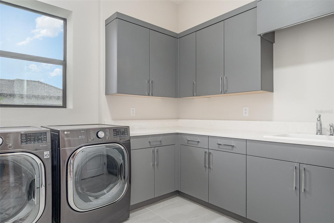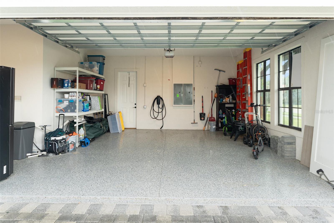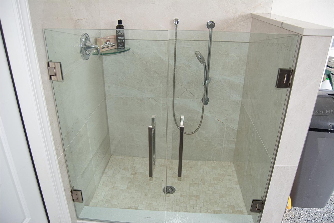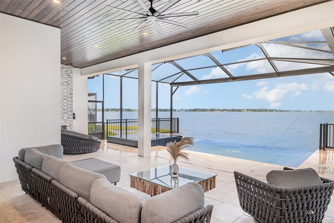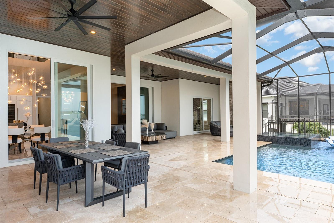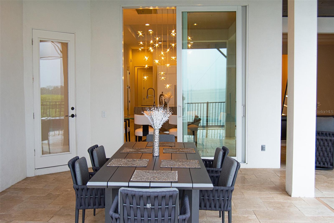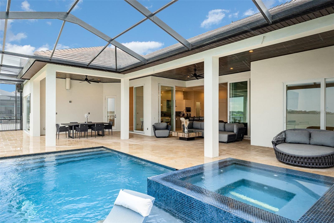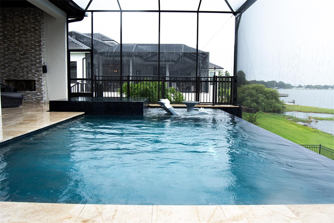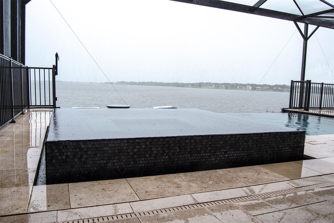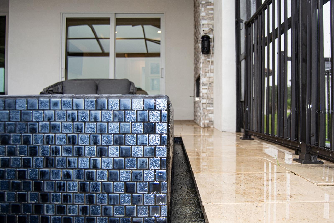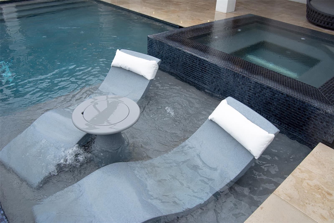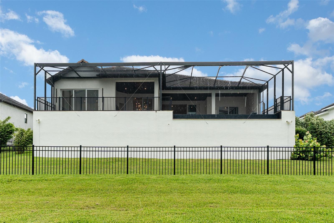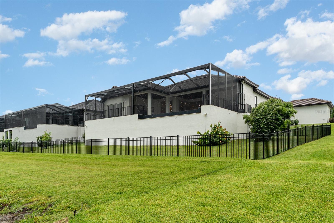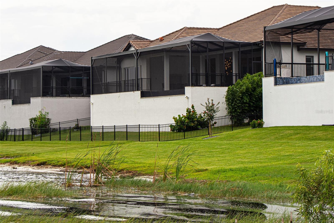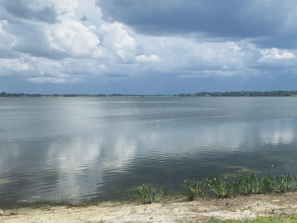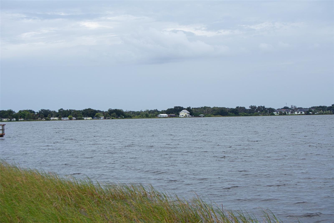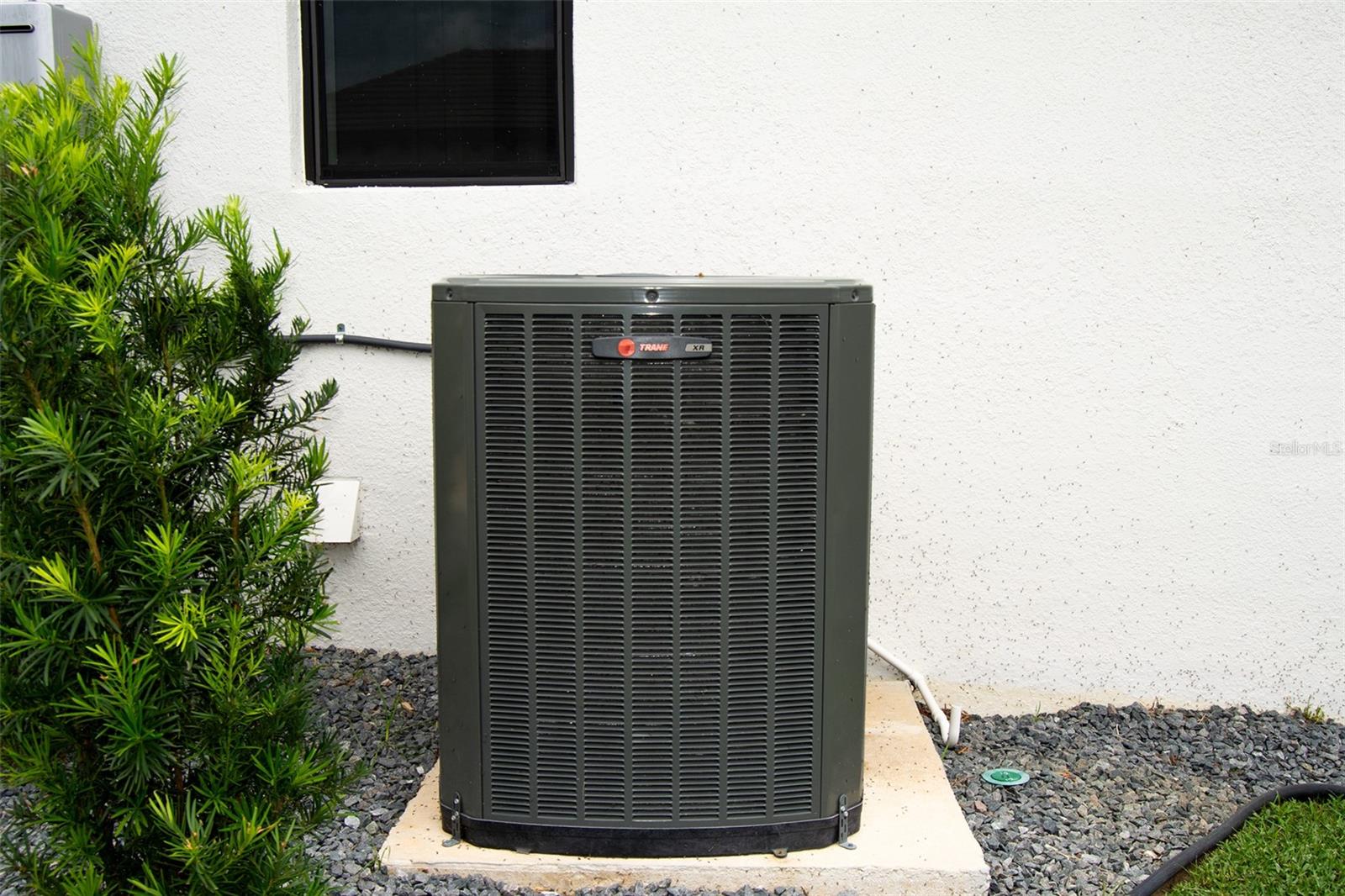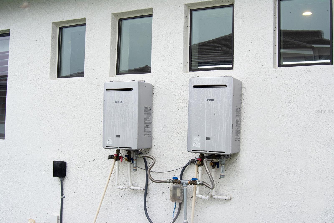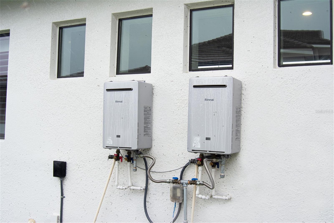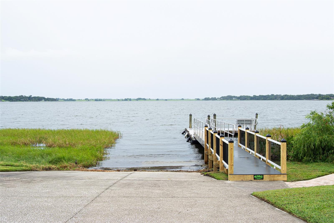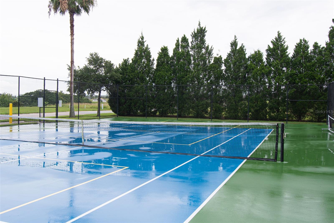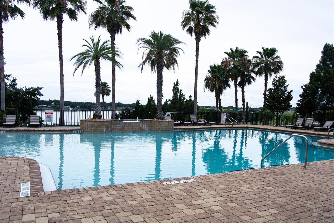4073 Juliana Lake Drive, AUBURNDALE, FL 33823
Contact Broker IDX Sites Inc.
Schedule A Showing
Request more information
- MLS#: O6322854 ( Residential )
- Street Address: 4073 Juliana Lake Drive
- Viewed: 5
- Price: $1,400,000
- Price sqft: $260
- Waterfront: Yes
- Wateraccess: Yes
- Waterfront Type: Lake Front
- Year Built: 2023
- Bldg sqft: 5377
- Bedrooms: 3
- Total Baths: 3
- Full Baths: 3
- Garage / Parking Spaces: 3
- Days On Market: 3
- Additional Information
- Geolocation: 28.1416 / -81.804
- County: POLK
- City: AUBURNDALE
- Zipcode: 33823
- Elementary School: Lena Vista Elem
- Middle School: Stambaugh Middle
- High School: Auburndale High School
- Provided by: COLDWELL BANKER RESIDENTIAL RE
- Contact: Steve Emanuelli
- 407-647-1211

- DMCA Notice
-
DescriptionDiscover unparalleled luxury at 4073 Juliana Lake Dr, a magnificent lakefront estate offering 3,994 total square feet on nearly half of an acre in Auburndale on Lake Juliana community. With 100 feet of prime Lake Juliana frontage, this full custom, 3 bedrooms, office and Bonus Room, 3 full bath home boasts over 5,377 square feet of exquisite room space. As you enter, a breathtaking panoramic view of the lake unfolds, effortlessly connecting the expansive living room, fireplace, elegant dining room, and state of the art gourmet kitchen. Step inside a chef's dream kitchen, fully equipped with top of the line appliances. You'll find a Viking gas cooktop, a Sub Zero refrigerator and freezer, and Monogram microwave and oven with Wi Fi connectivityyes, you can even control your oven with Alexa! Keep your collection perfectly chilled in the Sub Zero built in wine cooler, holding up to 50 bottles. The kitchen boasts 40 inch custom cabinets featuring a special touch latch opening and soft close mechanism for seamless operation. The expansive center island is topped with custom granite and includes a convenient ice maker and a Wi Fi dishwasher. Every room in this home is special, but nothing compares to the Primary Suite, a true oasis of luxury. Lets step into the custom luxury closet, measuring an expansive 9 feet by 18 feet. This is more than just a place to store clothes; it's a meticulously designed private sanctuary and personalized boutique. It seamlessly blends exquisite aesthetics with unparalleled functionality, tailored precisely to your wardrobe, lifestyle, and personal taste, creating a truly unique experience. The indulgence continues in the large walk in primary shower, a spa like retreat designed for unparalleled comfort and sensory indulgence. Imagine simply walking into the bathroom and saying, "Turn the shower on! a special feature for that special person. This spacious, meticulously crafted enclosure prioritizes a multi sensory experience and seamless functionality, making every shower a luxurious escape. Outside, your private oasis awaits: a panoramic screen in saltwater heated infinity pool and 360 degree overflowing spa, Enjoy a fully outside lanai, fireplace, and breathtaking panoramic lake views. After viewing, walk down the steps and step into the lake and relax. This is more than a home; it's a unique retreat where you can truly relax and feel completely at peace. Experience unparalleled convenience in this exceptionally gated community. With a clubhouse, sparkling pool, basketball court, tennis courts, pickleball courts, and a state of the art gym all within a short stroll, you'll find every amenity for an active and you'll have everything you need just steps from your door. This isn't just a home; it's a unique retreat where you can truly relax and feel completely at peace. With so much to describe and an array of special features, this luxury home truly demands an in person tour. Schedule your private appointment today. This home will sell fast!
Property Location and Similar Properties
Features
Waterfront Description
- Lake Front
Accessibility Features
- Accessible Bedroom
- Accessible Closets
- Accessible Doors
- Accessible Entrance
- Accessible Full Bath
- Visitor Bathroom
- Accessible Hallway(s)
- Accessible Kitchen
- Accessible Kitchen Appliances
- Accessible Central Living Area
- Accessible Washer/Dryer
Appliances
- Built-In Oven
- Cooktop
- Dishwasher
- Disposal
- Dryer
- Electric Water Heater
- Freezer
- Ice Maker
- Microwave
- Other
- Range Hood
- Refrigerator
- Tankless Water Heater
- Washer
- Water Softener
- Wine Refrigerator
Home Owners Association Fee
- 590.92
Association Name
- Denise Plavetzky
Association Phone
- 407-982-5901
Carport Spaces
- 0.00
Close Date
- 0000-00-00
Cooling
- Central Air
- Other
Country
- US
Covered Spaces
- 0.00
Exterior Features
- French Doors
- Other
- Sidewalk
- Sliding Doors
Fencing
- Fenced
Flooring
- Ceramic Tile
- Travertine
Garage Spaces
- 3.00
Heating
- Electric
- Other
- Propane
High School
- Auburndale High School
Insurance Expense
- 0.00
Interior Features
- Crown Molding
- High Ceilings
- Kitchen/Family Room Combo
- Living Room/Dining Room Combo
- Open Floorplan
- Pest Guard System
- Primary Bedroom Main Floor
- Smart Home
- Stone Counters
- Thermostat
- Vaulted Ceiling(s)
- Walk-In Closet(s)
Legal Description
- LAKE JULIANA ESTATES PHASE 1 PB 139 PGS 49-57 LOT 129
Levels
- One
Living Area
- 3994.00
Lot Features
- Sidewalk
- Paved
Middle School
- Stambaugh Middle
Area Major
- 33823 - Auburndale
Net Operating Income
- 0.00
Occupant Type
- Owner
Open Parking Spaces
- 0.00
Other Expense
- 0.00
Parcel Number
- 25-27-16-299009-001290
Parking Features
- Bath In Garage
- Driveway
- Garage Door Opener
- On Street
Pets Allowed
- Cats OK
- Dogs OK
- Yes
Pool Features
- Heated
- In Ground
- Infinity
- Lighting
- Salt Water
- Screen Enclosure
Property Type
- Residential
Roof
- Tile
School Elementary
- Lena Vista Elem
Sewer
- Public Sewer
Style
- Contemporary
- Traditional
Tax Year
- 2024
Township
- 27
Utilities
- Cable Available
- Cable Connected
- Electricity Available
- Electricity Connected
- Propane
- Sewer Available
- Sewer Connected
- Sprinkler Meter
- Water Available
- Water Connected
View
- Water
Virtual Tour Url
- https://www.propertypanorama.com/instaview/stellar/O6322854
Water Source
- Public
Year Built
- 2023



