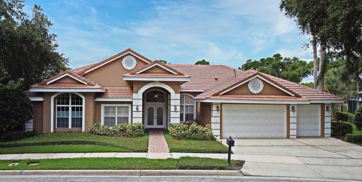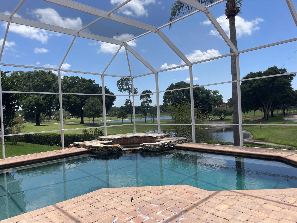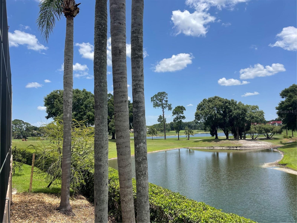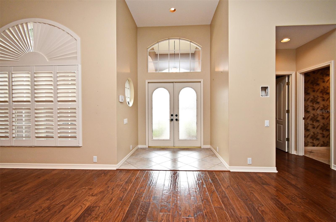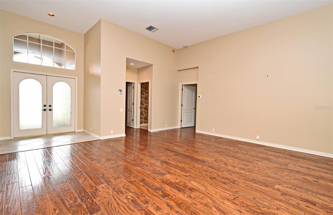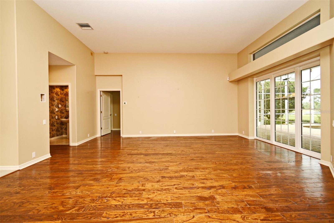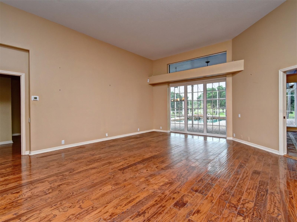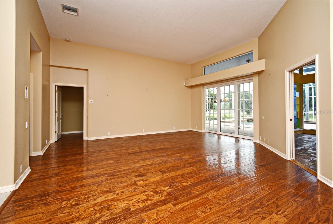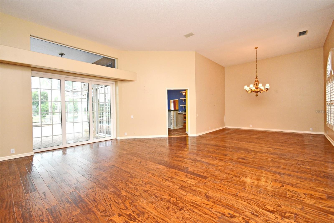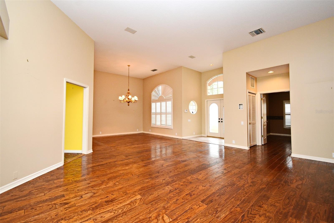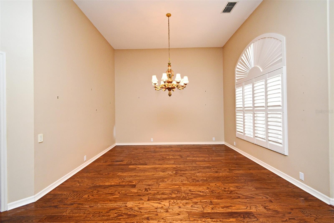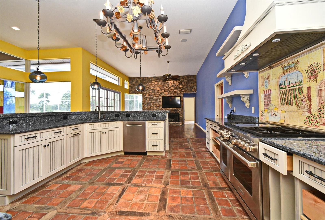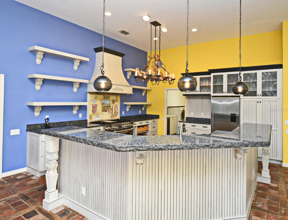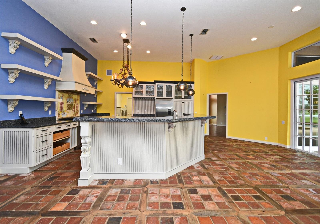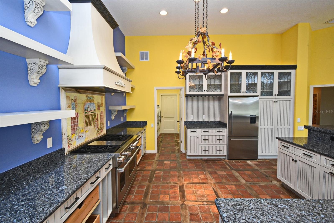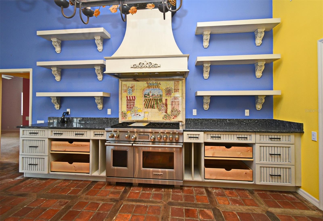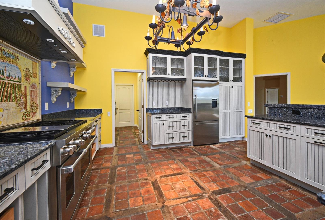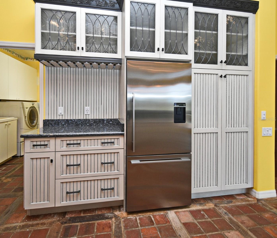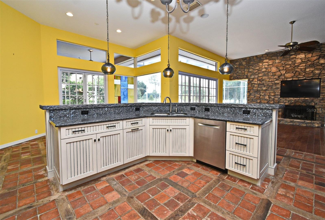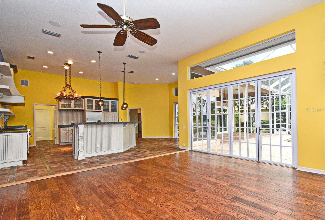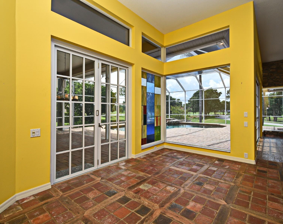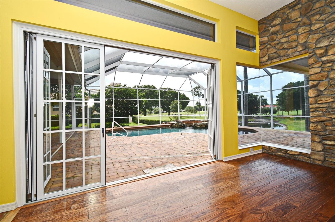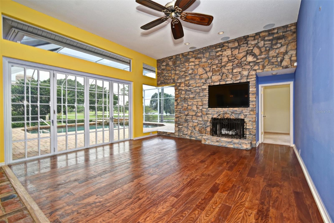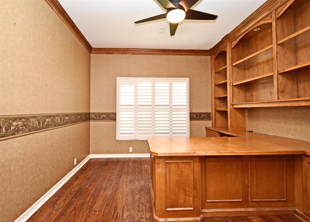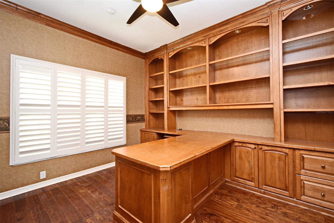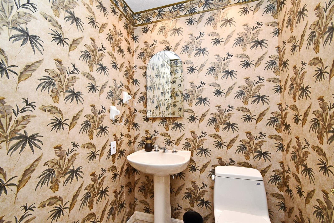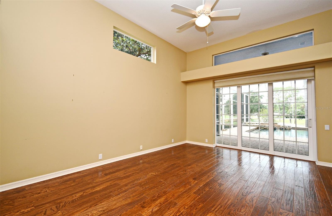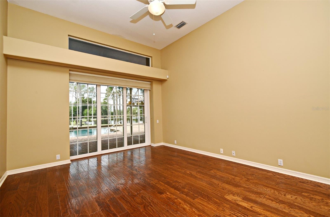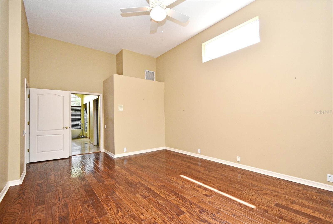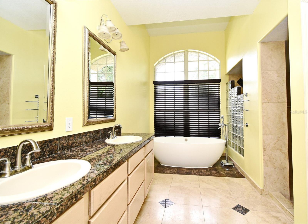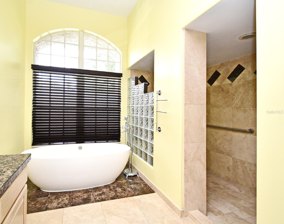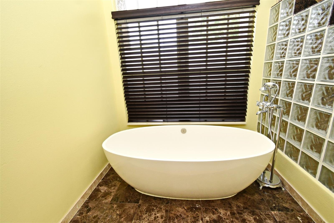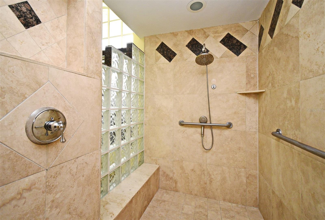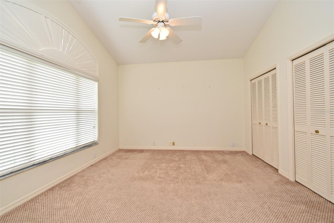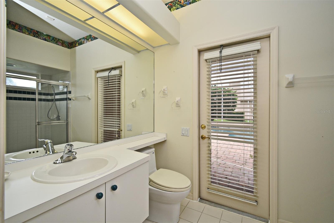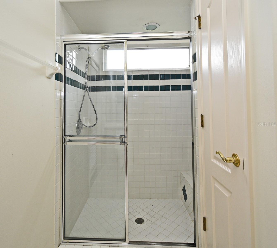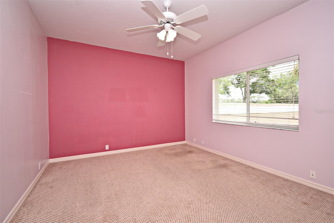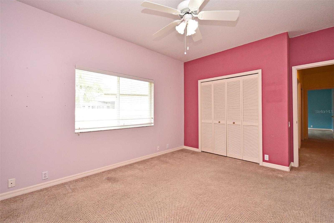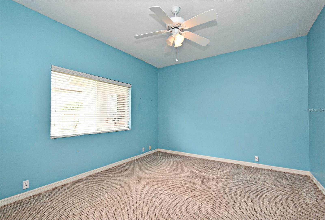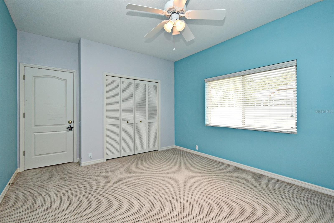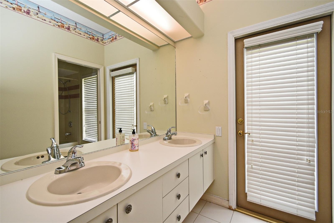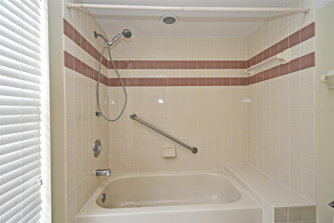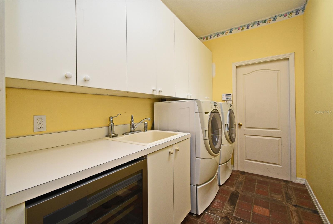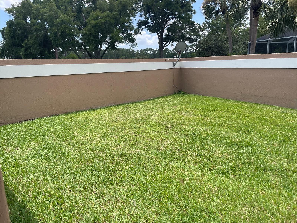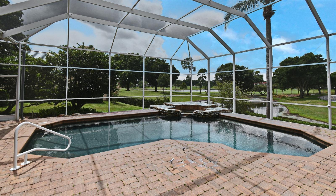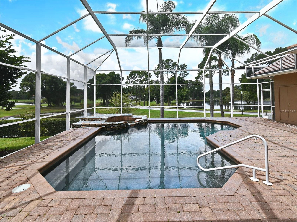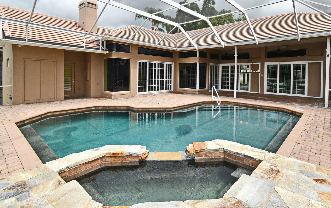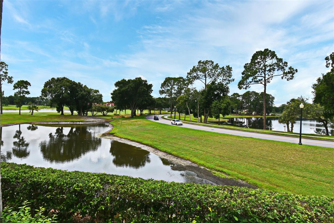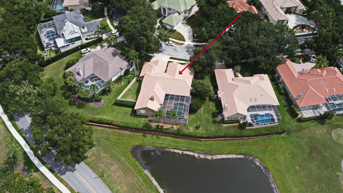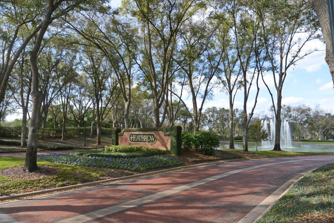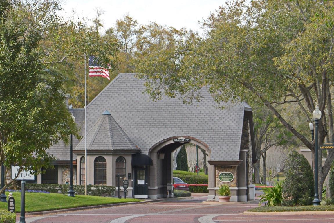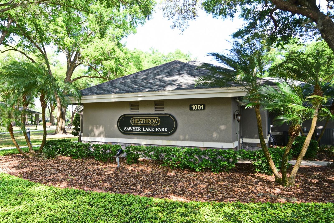643 Cricklewood Terrace, HEATHROW, FL 32746
Contact Broker IDX Sites Inc.
Schedule A Showing
Request more information
- MLS#: O6322736 ( Residential )
- Street Address: 643 Cricklewood Terrace
- Viewed: 133
- Price: $1,100,000
- Price sqft: $245
- Waterfront: Yes
- Wateraccess: Yes
- Waterfront Type: Pond
- Year Built: 1992
- Bldg sqft: 4496
- Bedrooms: 4
- Total Baths: 4
- Full Baths: 3
- 1/2 Baths: 1
- Garage / Parking Spaces: 3
- Days On Market: 74
- Additional Information
- Geolocation: 28.772 / -81.3733
- County: SEMINOLE
- City: HEATHROW
- Zipcode: 32746
- Subdivision: Heathrow
- Provided by: COLDWELL BANKER REALTY
- Contact: Missy King
- 407-333-8088

- DMCA Notice
-
Description**Price Improvement** Heathrow custom built home located in Breckenridge Heights with a BRAND NEW TILE ROOF! **Fresh interior paint** All one level perfectly situated with spectacular views of golf and water! The floor plan features a 3 way split with wood flooring, 4 bedrooms, 3 1/2 baths, an executive office with built in desk and cabinets, a formal living room and dining room and a large family room with a stone fireplace. Custom updated hurricane proof doors with the sliders on top located in the master, living room, kitchen and family room all opening to the brick paved pool and spa with an outdoor shower overlooking the water and sunset views. A Must See True Designer chef's kitchen with stone counters, gas range, solid wood cabinets with plenty of extra storage and brick and wood flooring all overlooking the family room with the stunning stone fireplace. The Large master suite has an updated bathroom with a soaking tub and large walk in shower. The 4th ensuite bedroom is located off the family room and opens to the lanai, which would make a perfect In law suite or guests retreat. There is a private block walled in area off the secondary bedrooms, would make a great space for a playground, garden or pets area. Plenty of storage including a storage room off the pool and an oversized 3 car garage. There are so many Amazing features about this home, it is a Must see! THE HEATHROW COMMUNITY is Very close to I 4, 417, shopping, Colonial Town Park with fabulous upscale restaurants and miles of walk & bike trails, approx. 35 minutes to the beaches (Daytona & New Smyrna), and 45 minutes to Disney and downtown attractions. The Community Amenities include 24 hr. manned guard gates, WONDERFUL Sawyer Lake Park with a large playground including ball fields, lighted basketball court, covered pavilions for large gatherings and a boardwalk. This property may be under audio/visual surveillance. Call today for your private showing!
Property Location and Similar Properties
Features
Waterfront Description
- Pond
Appliances
- Bar Fridge
- Dishwasher
- Disposal
- Dryer
- Range
- Range Hood
- Refrigerator
- Washer
- Water Softener
Association Amenities
- Gated
- Golf Course
- Park
- Playground
- Pool
- Security
- Tennis Court(s)
Home Owners Association Fee
- 265.00
Home Owners Association Fee Includes
- Guard - 24 Hour
- Security
Association Name
- Sentry Management
Carport Spaces
- 0.00
Close Date
- 0000-00-00
Cooling
- Central Air
Country
- US
Covered Spaces
- 0.00
Exterior Features
- Outdoor Shower
- Rain Gutters
- Sidewalk
Fencing
- Other
Flooring
- Brick
- Carpet
- Ceramic Tile
- Wood
Garage Spaces
- 3.00
Heating
- Central
- Electric
Insurance Expense
- 0.00
Interior Features
- Built-in Features
- Ceiling Fans(s)
- Eat-in Kitchen
- High Ceilings
- Kitchen/Family Room Combo
- Living Room/Dining Room Combo
- Open Floorplan
- Primary Bedroom Main Floor
- Solid Wood Cabinets
- Split Bedroom
- Stone Counters
- Walk-In Closet(s)
Legal Description
- LOT 5 BRECKENRIDGE HEIGHTS PB 42 PGS 27 TO 29
Levels
- One
Living Area
- 3264.00
Lot Features
- In County
- Paved
Area Major
- 32746 - Lake Mary / Heathrow
Net Operating Income
- 0.00
Occupant Type
- Vacant
Open Parking Spaces
- 0.00
Other Expense
- 0.00
Parcel Number
- 01-20-29-504-0000-0050
Pets Allowed
- Yes
Pool Features
- Gunite
- Heated
- In Ground
- Screen Enclosure
Possession
- Close Of Escrow
Property Type
- Residential
Roof
- Tile
Sewer
- Public Sewer
Style
- Contemporary
Tax Year
- 2024
Township
- 20
Utilities
- Cable Connected
- Fire Hydrant
- Public
- Sewer Connected
- Sprinkler Meter
View
- Water
Views
- 133
Virtual Tour Url
- https://www.propertypanorama.com/instaview/stellar/O6322736
Water Source
- Public
Year Built
- 1992
Zoning Code
- PUD



