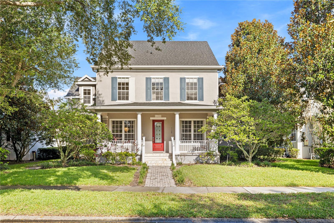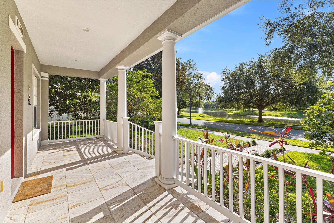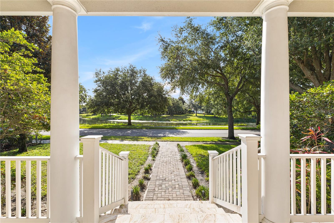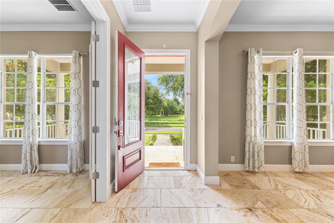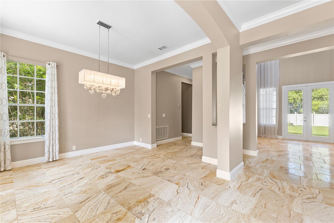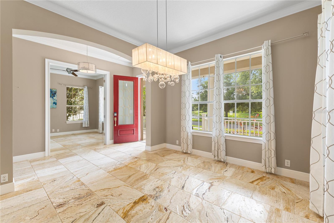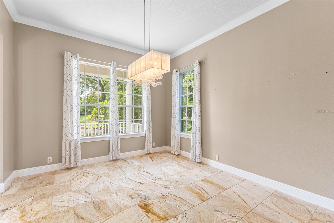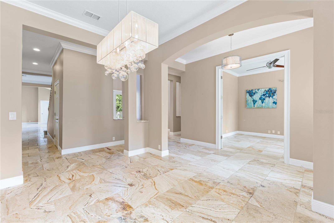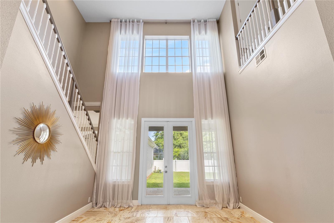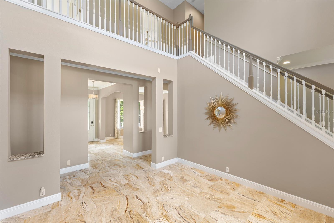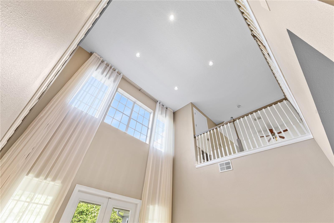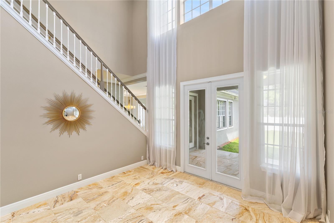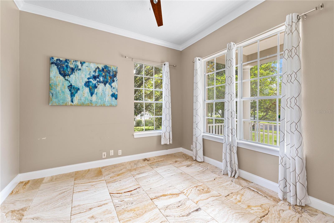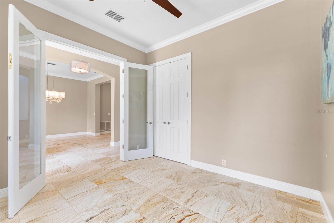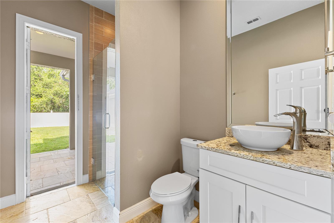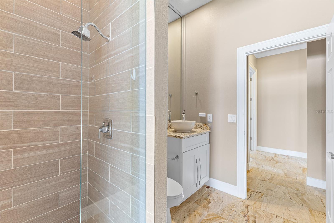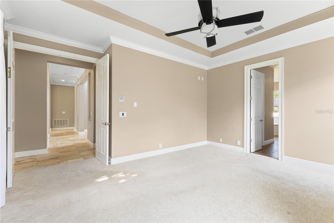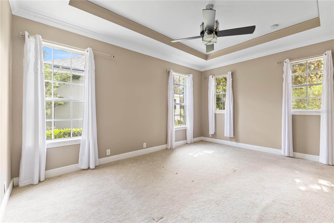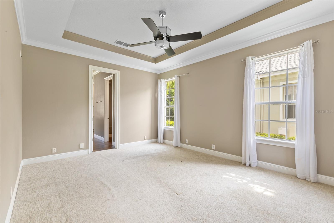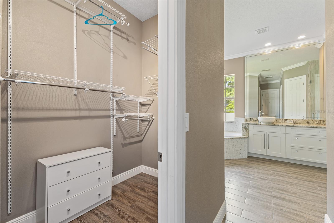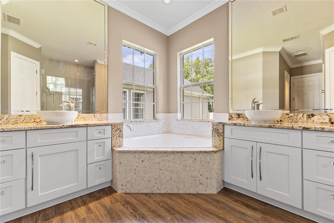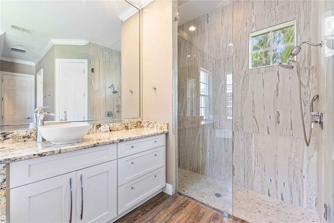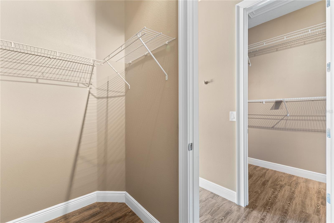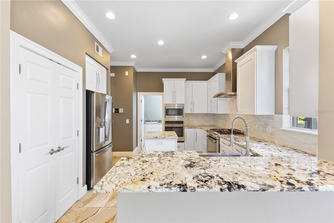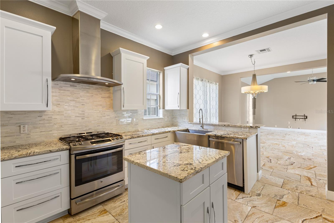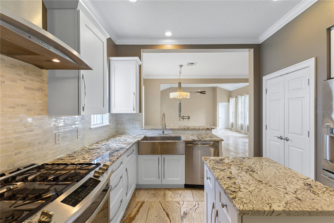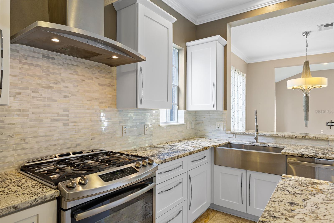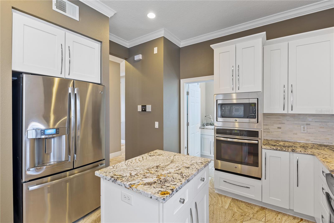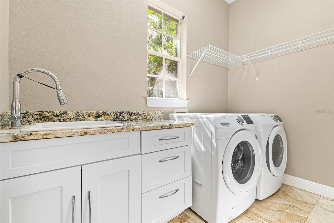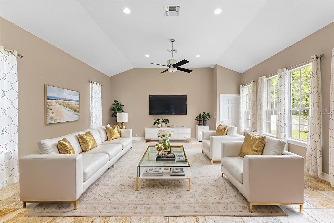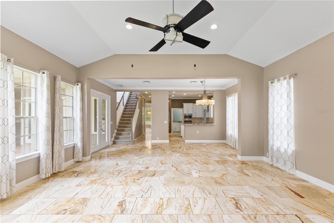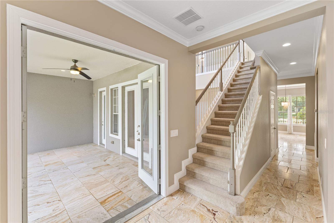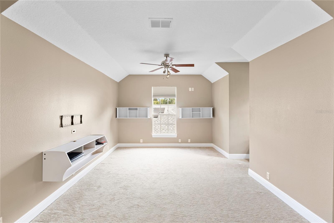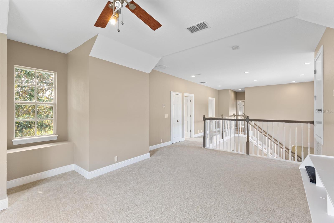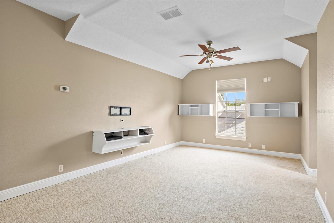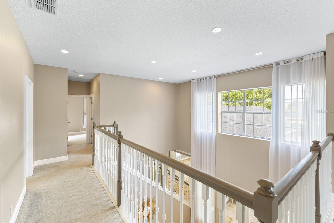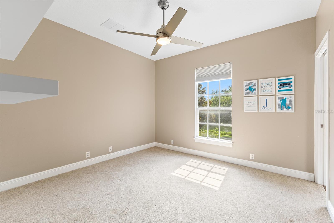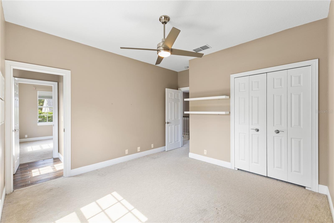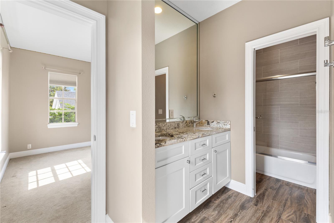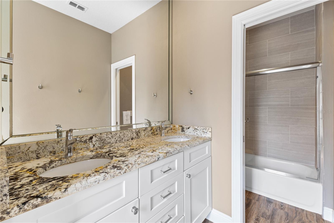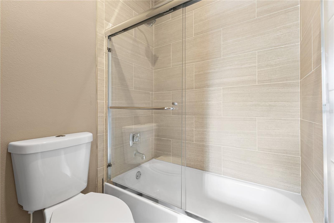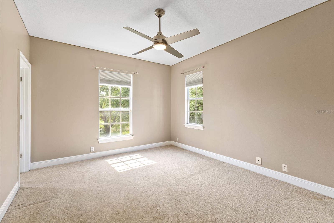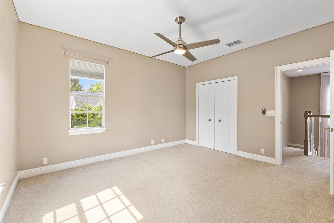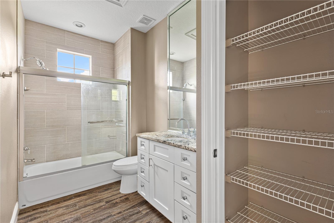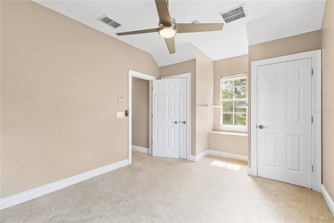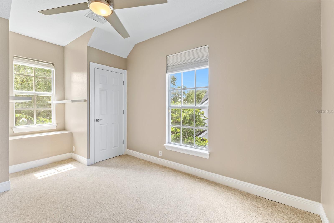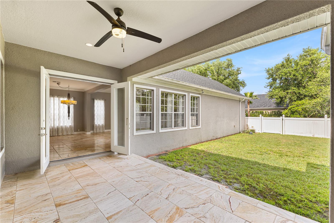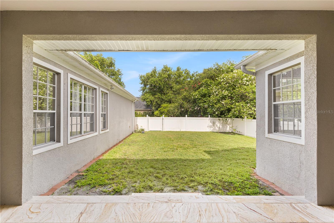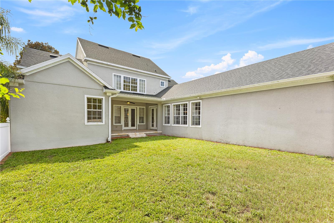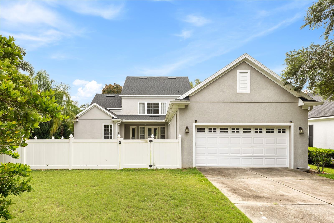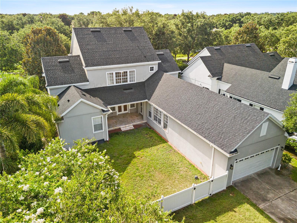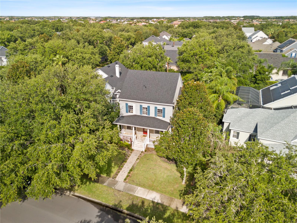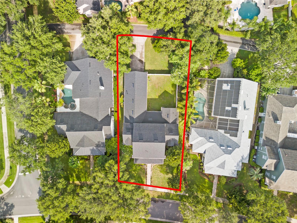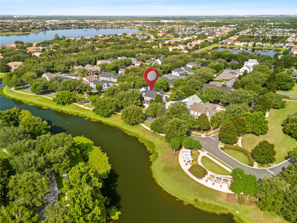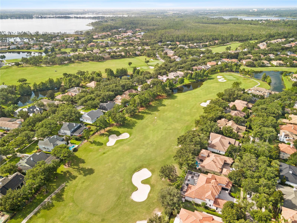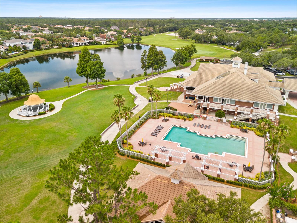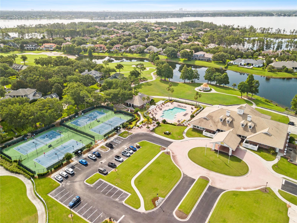11333 Camden Park Drive, WINDERMERE, FL 34786
Contact Broker IDX Sites Inc.
Schedule A Showing
Request more information
- MLS#: O6322386 ( Residential )
- Street Address: 11333 Camden Park Drive
- Viewed: 2
- Price: $1,495,000
- Price sqft: $340
- Waterfront: Yes
- Wateraccess: Yes
- Waterfront Type: Pond
- Year Built: 2004
- Bldg sqft: 4391
- Bedrooms: 5
- Total Baths: 5
- Full Baths: 4
- 1/2 Baths: 1
- Garage / Parking Spaces: 2
- Days On Market: 8
- Additional Information
- Geolocation: 28.4616 / -81.5469
- County: ORANGE
- City: WINDERMERE
- Zipcode: 34786
- Subdivision: Keenes Pointe
- Elementary School: Windermere Elem
- Middle School: Bridgewater Middle
- High School: Windermere High School
- Provided by: KARDOSH REALTY
- Contact: Cynthia Noto
- 407-499-4466

- DMCA Notice
-
DescriptionOne or more photo(s) has been virtually staged. Nestled within highly sought after guard gated community, this exceptionally maintained two story residence combines timeless elegance offering the ideal blend of style, comfort, and functionality. The home features 5 spacious bedrooms, 4.5 bathrooms, dinning room, separate living room from family room and a generously sized loftideal for a secondary living area, media room, or playroom. The owners suite is conveniently located on the first floor, providing privacy and easy access, one bedroom can be used as an office located in the first floor, while the remaining three bedrooms are upstairs, offering ample space for family or guests.Step inside to soaring high ceilings and luxurious travertine tile flooring that flows throughout the main living areas on the first floor, creating a seamless and elegant look. The master bedroom is carpeted for added warmth and comfort.The gourmet kitchen overlooks the open concept living and dining spaces, making it perfect for entertaining. From the living area, step out onto the covered lanai, ideal for year round outdoor enjoyment. The fenced backyard provides a secure and private retreat with room for pets, play, or future swimming pool or outdoor enhancements. New roof was just replaced (June 2025), new AC units replaced in 2023. Laundry room with cabinetry and utility sink. Residents of Keenes Pointe enjoy access to world class amenities including The Golden Bear Club featuring a Jack Nicklaus designed golf course, clubhouse, dining, fitness center, and lakeside parks. The community is zoned for top rated schools and is conveniently located near Windermere, Winter Garden Village, major highways, and theme parks.
Property Location and Similar Properties
Features
Waterfront Description
- Pond
Appliances
- Built-In Oven
- Cooktop
- Dishwasher
- Disposal
- Electric Water Heater
- Gas Water Heater
- Microwave
- Range Hood
- Refrigerator
Home Owners Association Fee
- 849.00
Association Name
- Christopher Cleveland
Association Phone
- (407)909-9099
Carport Spaces
- 0.00
Close Date
- 0000-00-00
Cooling
- Central Air
Country
- US
Covered Spaces
- 0.00
Exterior Features
- French Doors
- Lighting
- Rain Gutters
- Sidewalk
- Sprinkler Metered
Flooring
- Carpet
- Travertine
Garage Spaces
- 2.00
Heating
- Natural Gas
High School
- Windermere High School
Insurance Expense
- 0.00
Interior Features
- Ceiling Fans(s)
- Central Vaccum
- High Ceilings
- Kitchen/Family Room Combo
- Open Floorplan
- Primary Bedroom Main Floor
- Thermostat
- Walk-In Closet(s)
- Window Treatments
Legal Description
- KEENES POINTE UNIT 7 56/103 LOT 836
Levels
- Two
Living Area
- 3449.00
Middle School
- Bridgewater Middle
Area Major
- 34786 - Windermere
Net Operating Income
- 0.00
Occupant Type
- Vacant
Open Parking Spaces
- 0.00
Other Expense
- 0.00
Parcel Number
- 30-23-28-4080-08-360
Pets Allowed
- Yes
Property Type
- Residential
Roof
- Shingle
School Elementary
- Windermere Elem
Sewer
- Septic Tank
Tax Year
- 2024
Township
- 23
Utilities
- BB/HS Internet Available
- Cable Available
- Electricity Connected
- Natural Gas Connected
- Public
- Underground Utilities
- Water Connected
Virtual Tour Url
- https://www.propertypanorama.com/instaview/stellar/O6322386
Water Source
- Public
Year Built
- 2004
Zoning Code
- P-D



