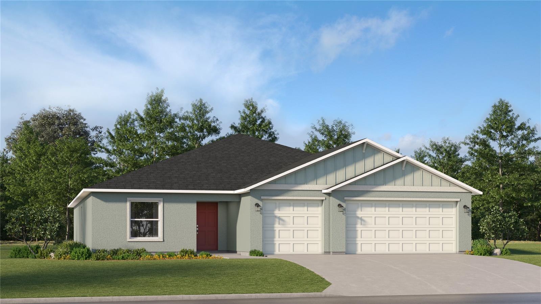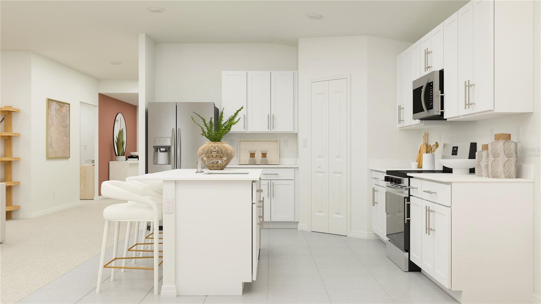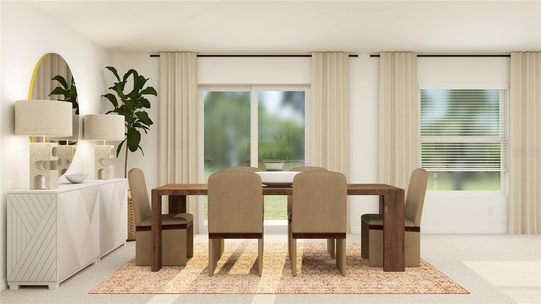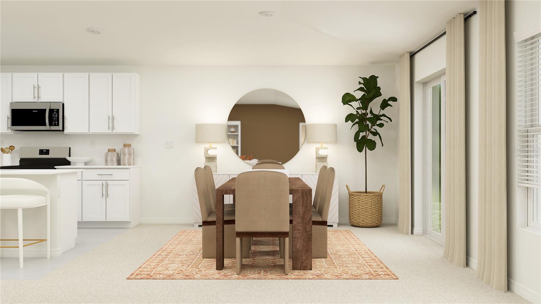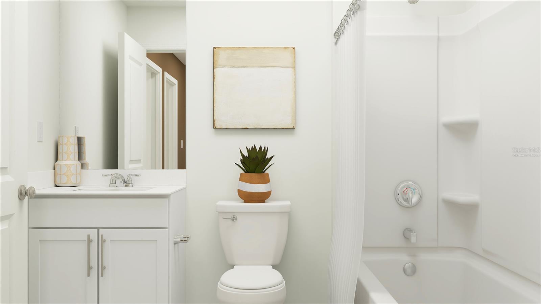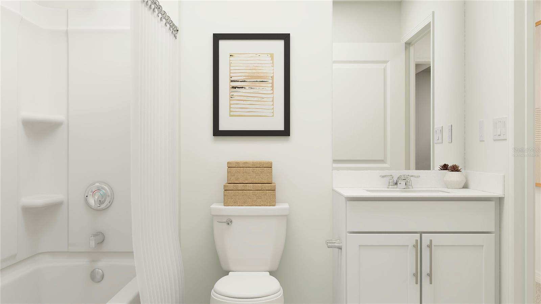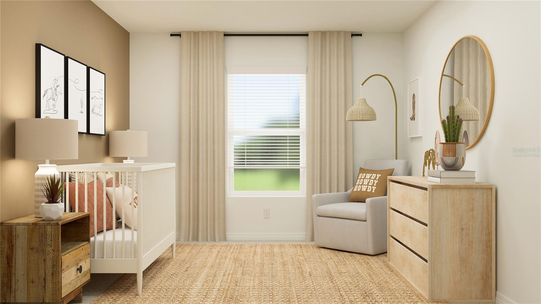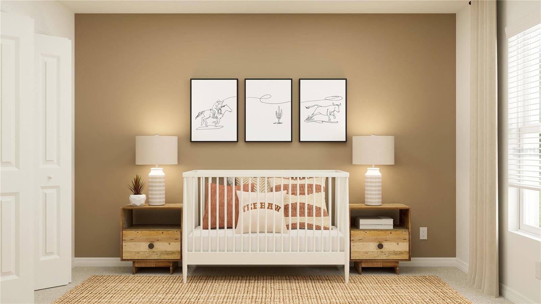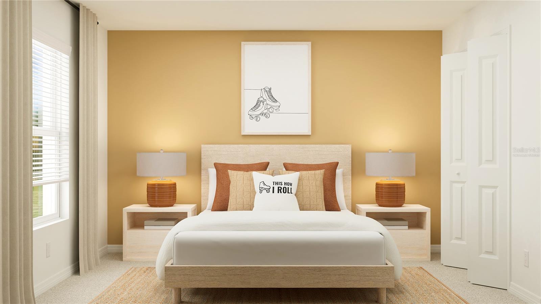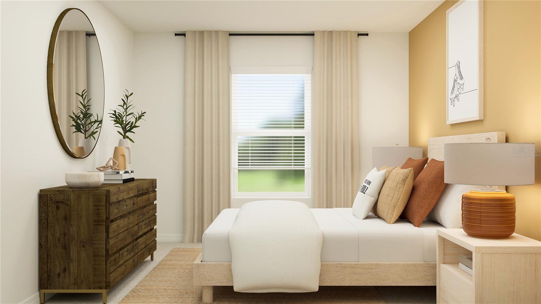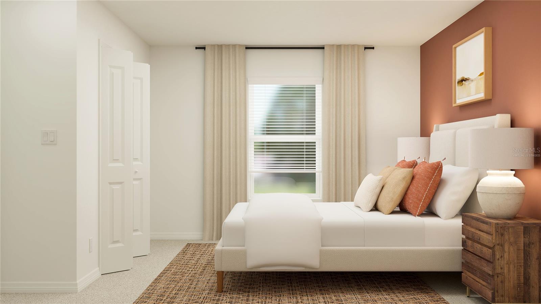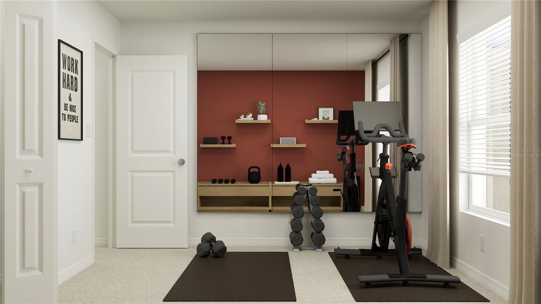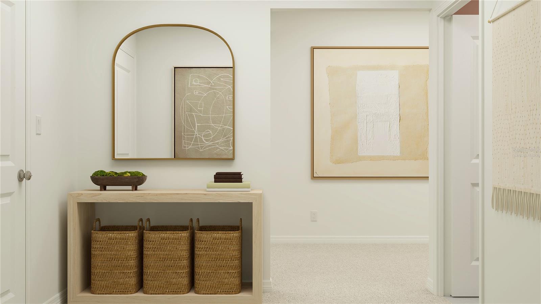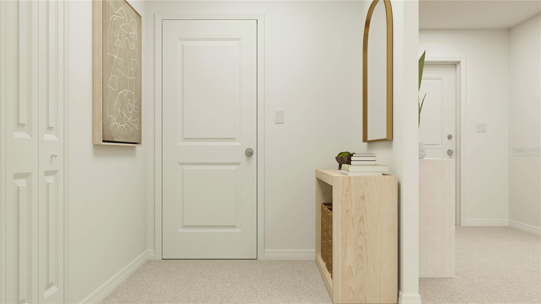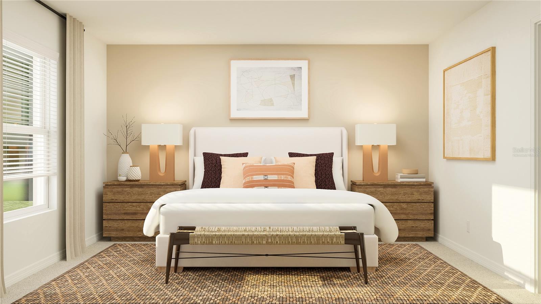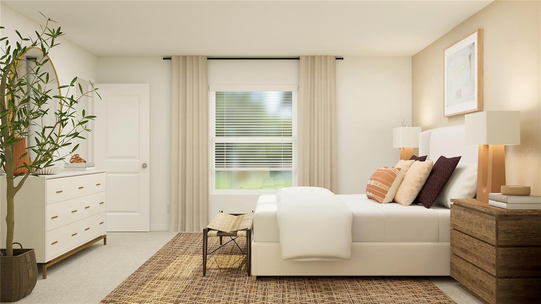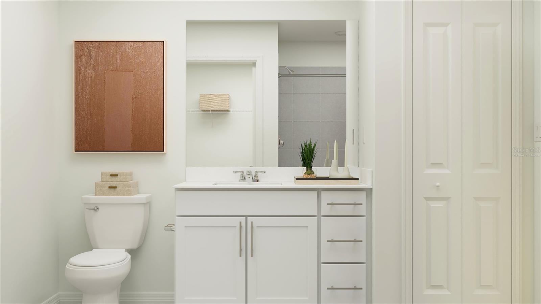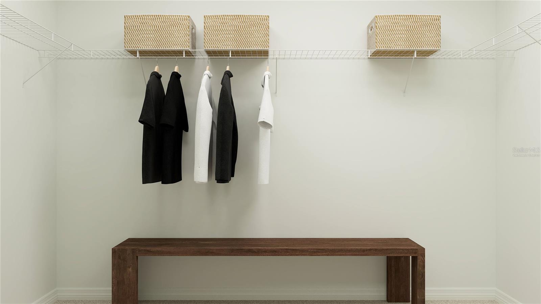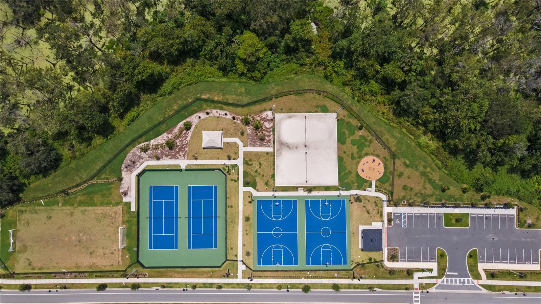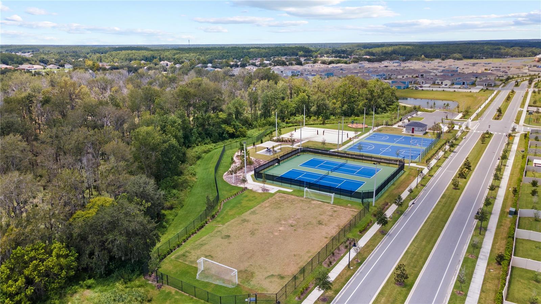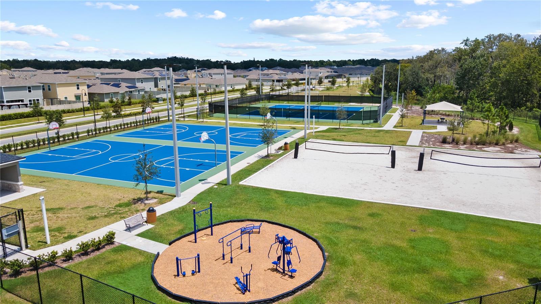2004 Forage Drive, KISSIMMEE, FL 34746
Contact Broker IDX Sites Inc.
Schedule A Showing
Request more information
- MLS#: O6322241 ( Residential )
- Street Address: 2004 Forage Drive
- Viewed: 4
- Price: $437,590
- Price sqft: $174
- Waterfront: No
- Year Built: 2025
- Bldg sqft: 2509
- Bedrooms: 5
- Total Baths: 3
- Full Baths: 3
- Garage / Parking Spaces: 3
- Days On Market: 12
- Additional Information
- Geolocation: 28.2457 / -81.4493
- County: OSCEOLA
- City: KISSIMMEE
- Zipcode: 34746
- Subdivision: Storey Creek 60s
- Elementary School: Pleasant Hill Elem
- Middle School: Horizon
- High School: Poinciana
- Provided by: LENNAR REALTY
- Contact: Ben Goldstein
- 800-229-0611

- DMCA Notice
-
DescriptionUnder Construction. Designed for gracious living and entertainment, this new single story home features a total of five bedrooms to accommodate large and growing families. At the heart of the floorplan is a sprawling family room made for gatherings, which connects to the modern kitchen and a cozy dining area. A desirable three car garage provides versatile storage space. These single family homes come with Lennars Everythings Included promise. Storey Creek provides residents luxury amenities in a great location and easy access to major Florida highways, such as SR 535, I 4, and US 192. Storey Creek amenities include a fully equipped fitness center, clubhouse, resort style swimming pool, tennis courts and playground. Storey Creek is a great location to explore nearby shopping, dining, and entertainment.
Property Location and Similar Properties
Features
Appliances
- Dishwasher
- Disposal
- Dryer
- Freezer
- Microwave
- Range
- Refrigerator
- Washer
Association Amenities
- Fitness Center
- Park
- Playground
- Tennis Court(s)
Home Owners Association Fee
- 181.00
Home Owners Association Fee Includes
- Maintenance Grounds
Association Name
- Leland Management/Ryan Clifton
Association Phone
- 407-781-1187
Builder Model
- Heritage
Builder Name
- Lennar Homes
Carport Spaces
- 0.00
Close Date
- 0000-00-00
Cooling
- Central Air
Country
- US
Covered Spaces
- 0.00
Exterior Features
- Sliding Doors
Flooring
- Carpet
- Ceramic Tile
Garage Spaces
- 3.00
Heating
- Central
- Electric
- Solar
High School
- Poinciana High School
Insurance Expense
- 0.00
Interior Features
- Kitchen/Family Room Combo
- Open Floorplan
- Pest Guard System
- Primary Bedroom Main Floor
- Solid Surface Counters
- Solid Wood Cabinets
- Thermostat
- Walk-In Closet(s)
Legal Description
- STOREY CREEK PH 3A PB 33 PGS 182-185 LOT 571
Levels
- One
Living Area
- 2587.00
Lot Features
- Paved
- Private
Middle School
- Horizon Middle
Area Major
- 34746 - Kissimmee (West of Town)
Net Operating Income
- 0.00
New Construction Yes / No
- Yes
Occupant Type
- Vacant
Open Parking Spaces
- 0.00
Other Expense
- 0.00
Parcel Number
- 07-26-29-5303-0001-5710
Parking Features
- Driveway
- Garage Door Opener
Pets Allowed
- Yes
Property Condition
- Under Construction
Property Type
- Residential
Roof
- Shingle
School Elementary
- Pleasant Hill Elem
Sewer
- Public Sewer
Tax Year
- 2024
Township
- 26
Utilities
- Cable Available
- Cable Connected
- Electricity Available
- Electricity Connected
- Public
- Underground Utilities
- Water Available
Virtual Tour Url
- https://www.propertypanorama.com/instaview/stellar/O6322241
Water Source
- Public
Year Built
- 2025
Zoning Code
- P-D



