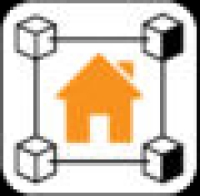13293 Pontoon Road, WINTER GARDEN, FL 34787
Contact Broker IDX Sites Inc.
Schedule A Showing
Request more information
- MLS#: O6321868 ( Residential )
- Street Address: 13293 Pontoon Road
- Viewed: 70
- Price: $410,000
- Price sqft: $155
- Waterfront: No
- Year Built: 2023
- Bldg sqft: 2644
- Bedrooms: 3
- Total Baths: 3
- Full Baths: 2
- 1/2 Baths: 1
- Garage / Parking Spaces: 2
- Days On Market: 122
- Additional Information
- Geolocation: 28.4099 / -81.6506
- County: ORANGE
- City: WINTER GARDEN
- Zipcode: 34787
- Subdivision: Waterleigh Ph 4a
- Elementary School: Washington Shores Elem
- Middle School: Water Spring
- High School: Horizon
- Provided by: SERHANT
- Contact: Mark Raumaker
- 786-296-8626

- DMCA Notice
-
DescriptionSometimes the right home just feels easy. This 3 bedroom, 3 bath corner unit townhome was built in 2023 and sits in one of Winter Gardens most sought after neighborhoods, Waterleigh. From the moment you pull into the driveway, youll notice how clean, simple, and ready it feels. No projects. No waiting. Just move in and enjoy. Inside, natural light pours through every room, highlighting the modern finishes and thoughtful layout. The open concept kitchen flows seamlessly into the main living and dining areas, creating a space that works for both quiet mornings and weekend entertaining. Granite countertops, stainless steel appliances, and a large pantry make the kitchen as functional as it is stylish. Just off the living room, the patio gives you the perfect place to enjoy your morning coffee or unwind in the evenings with a view of the green space behind you. All three bedrooms are upstairs, including a spacious primary suite with a walk in closet and a beautifully finished bathroom featuring dual sinks and a walk in shower. Two additional bedrooms sit down the hall and share another full bath. Theres also a full laundry closet upstairs, tucked away for convenience. The garage is private with room to park in the driveway as well. And if youve got guests? Theres plenty of street parking nearby. Waterleigh isnt just a neighborhood, its a lifestyle. Youll have access to multiple pools, fitness centers, playgrounds, dog parks, nature trails, and even a food truck park. Water Spring Elementary and Middle School are located right inside the community, and youre only a short drive to the magic of Disney and everything Horizon West has to offer. This is the kind of home that makes life easier from day one. Come take a look.
Property Location and Similar Properties
Features
Appliances
- Dishwasher
- Electric Water Heater
- Microwave
- Range
Home Owners Association Fee
- 257.00
Home Owners Association Fee Includes
- Escrow Reserves Fund
- Maintenance Structure
- Maintenance Grounds
- Pest Control
- Pool
Association Name
- Hilary Bibeau
Association Phone
- 407-605-5588
Carport Spaces
- 0.00
Close Date
- 0000-00-00
Cooling
- Central Air
Country
- US
Covered Spaces
- 0.00
Exterior Features
- Sidewalk
Flooring
- Carpet
- Ceramic Tile
Garage Spaces
- 2.00
Heating
- Central
High School
- Horizon High School
Insurance Expense
- 0.00
Interior Features
- Living Room/Dining Room Combo
- Open Floorplan
- PrimaryBedroom Upstairs
Legal Description
- WATERLEIGH PHASE 4A 107/32 LOT 115
Levels
- Two
Living Area
- 1568.00
Middle School
- Water Spring Middle
Area Major
- 34787 - Winter Garden/Oakland
Net Operating Income
- 0.00
Occupant Type
- Owner
Open Parking Spaces
- 0.00
Other Expense
- 0.00
Parcel Number
- 07-24-27-7509-01-150
Pets Allowed
- Cats OK
- Dogs OK
Possession
- Close Of Escrow
Property Type
- Residential
Roof
- Shingle
School Elementary
- Washington Shores Elem
Sewer
- Public Sewer
Tax Year
- 2024
Township
- 24
Utilities
- Electricity Connected
- Sewer Connected
- Sprinkler Meter
- Water Connected
Views
- 70
Virtual Tour Url
- https://www.propertypanorama.com/instaview/stellar/O6321868
Water Source
- Public
Year Built
- 2023
Zoning Code
- P-D























































