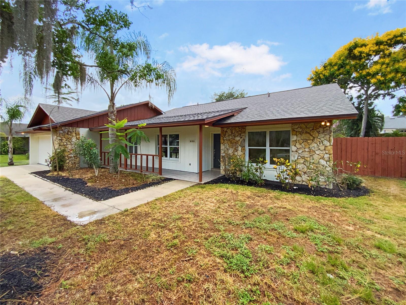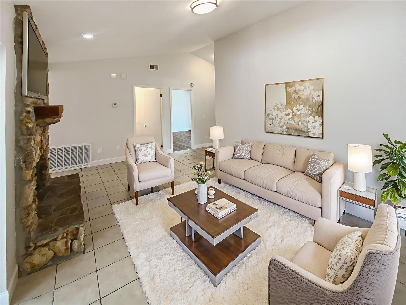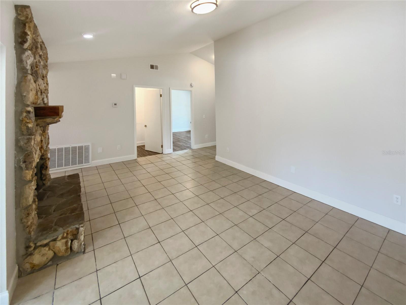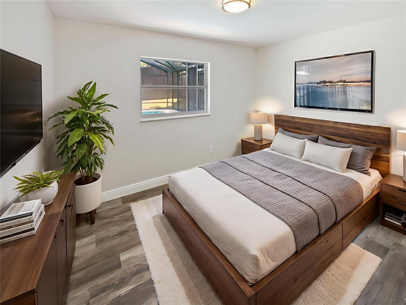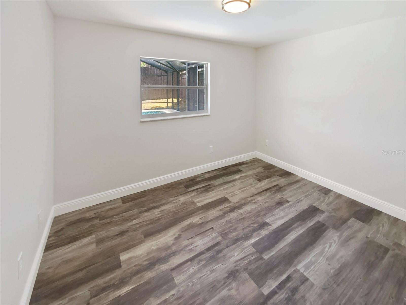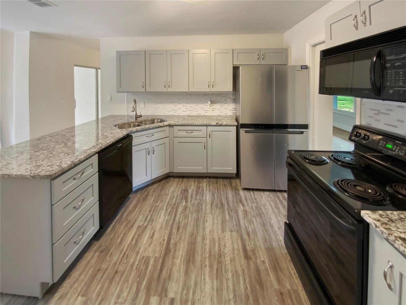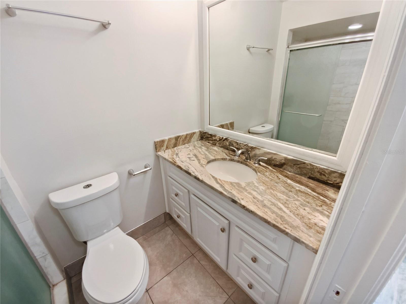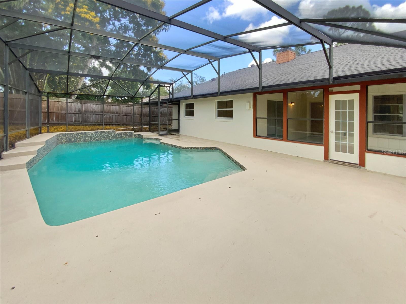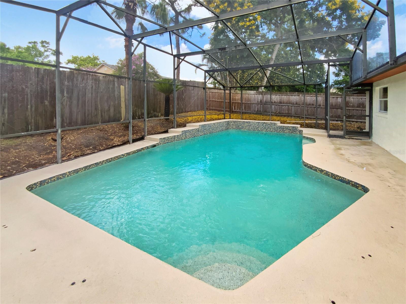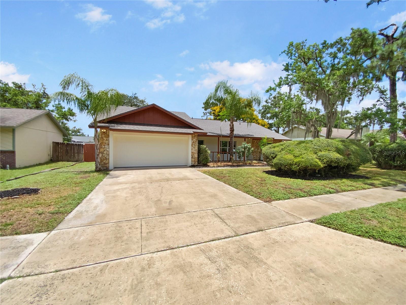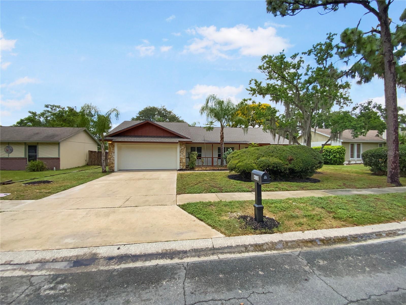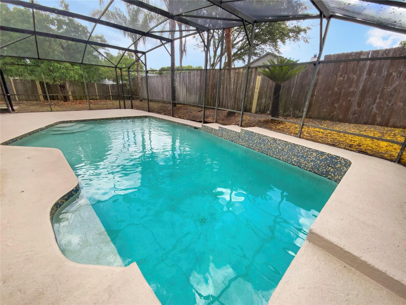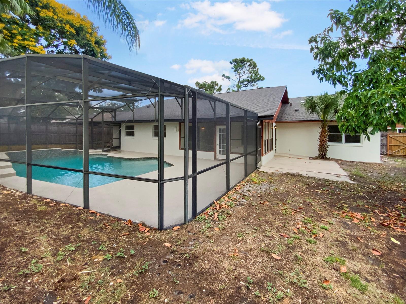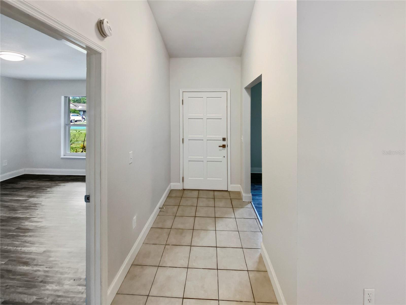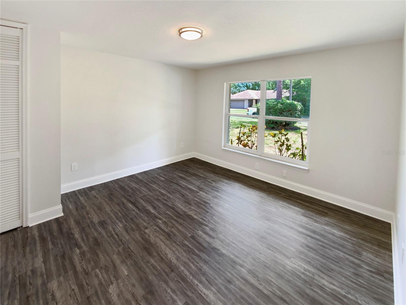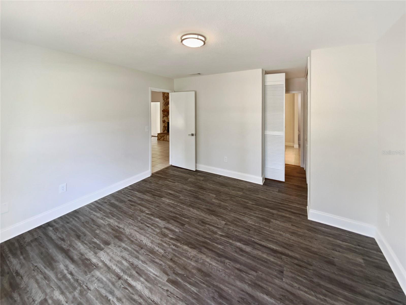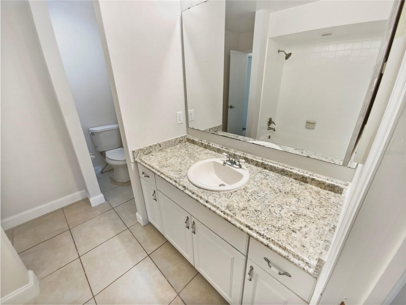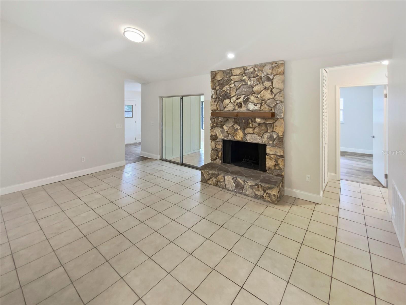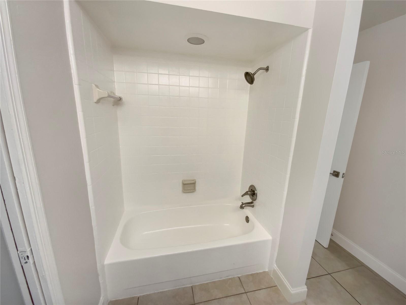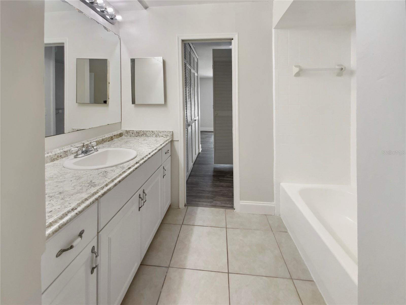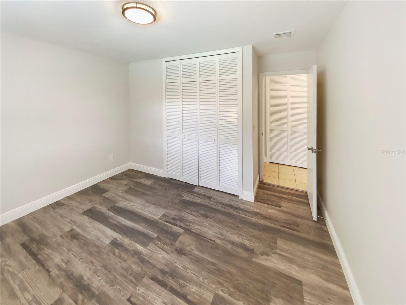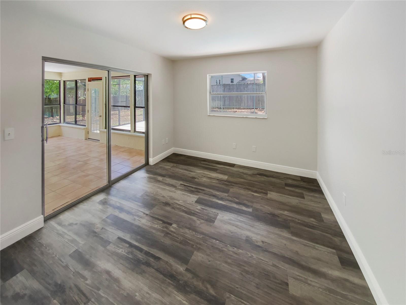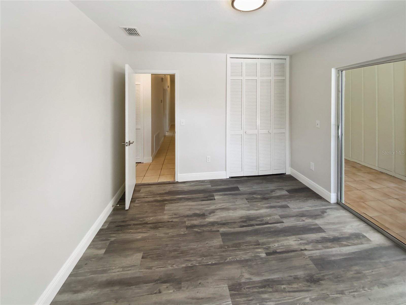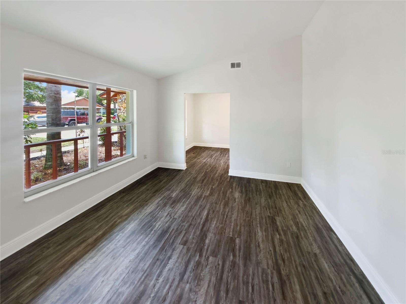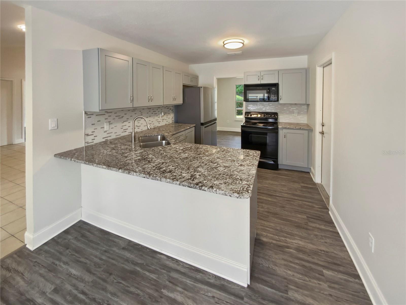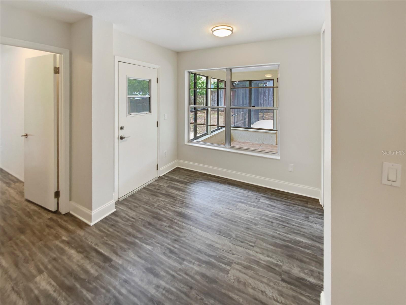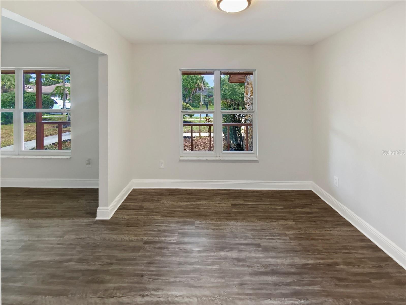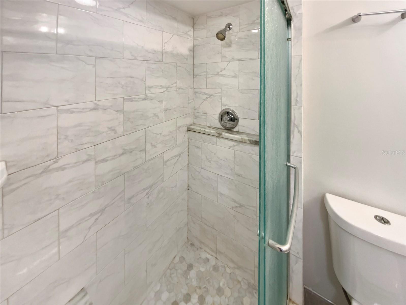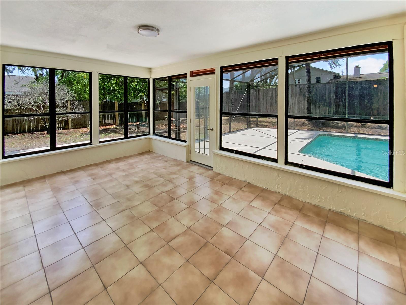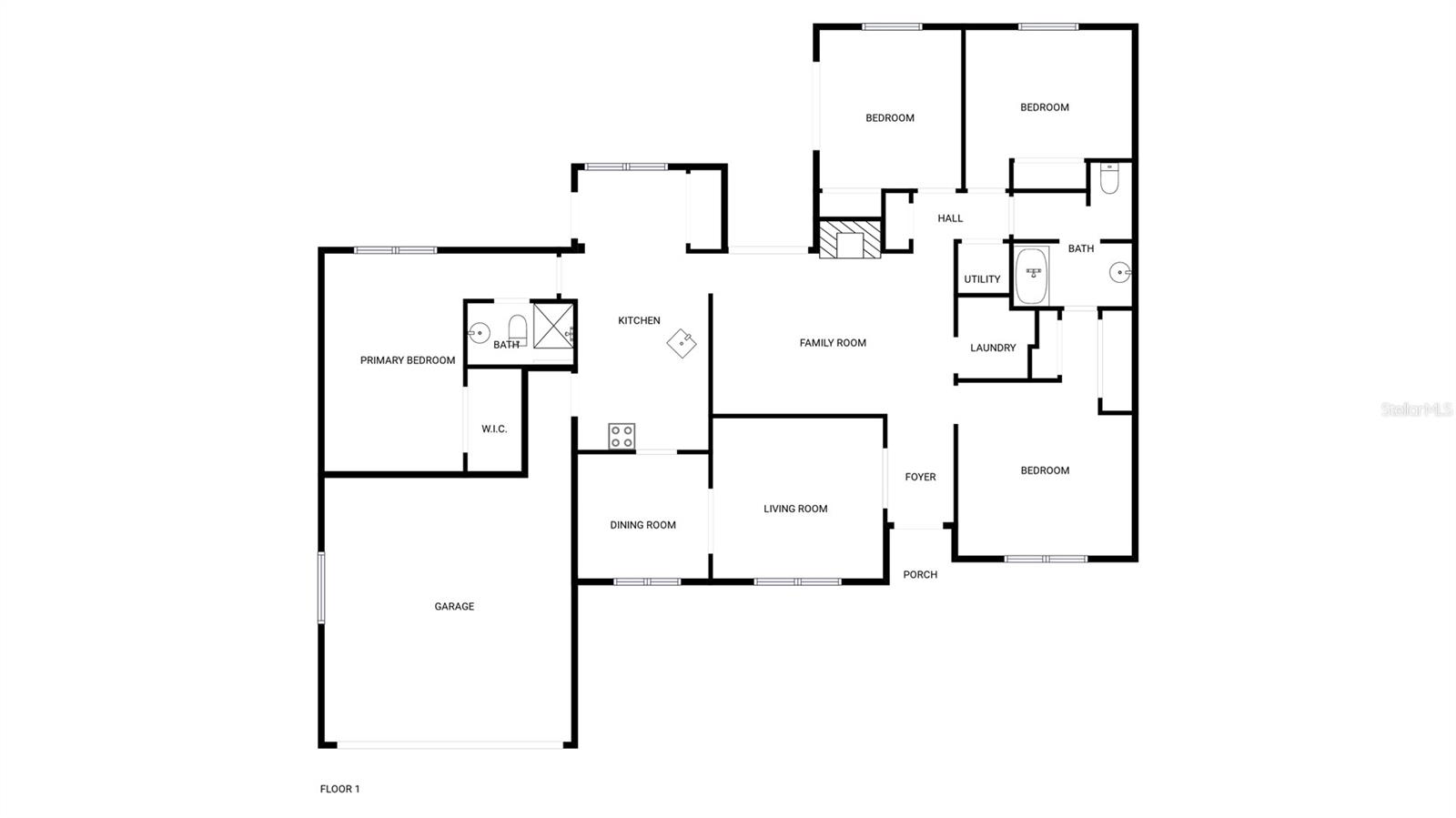412 Ranch Trail, CASSELBERRY, FL 32707
Contact Broker IDX Sites Inc.
Schedule A Showing
Request more information
- MLS#: O6321379 ( Residential )
- Street Address: 412 Ranch Trail
- Viewed: 2
- Price: $442,000
- Price sqft: $207
- Waterfront: No
- Year Built: 1981
- Bldg sqft: 2137
- Bedrooms: 4
- Total Baths: 2
- Full Baths: 2
- Garage / Parking Spaces: 2
- Days On Market: 11
- Additional Information
- Geolocation: 28.6795 / -81.3213
- County: SEMINOLE
- City: CASSELBERRY
- Zipcode: 32707
- Subdivision: Wyndham Woods Ph 1 Rep
- Provided by: OPENDOOR BROKERAGE LLC
- Contact: Karen Albright
- 480-462-5392

- DMCA Notice
-
DescriptionOne or more photo(s) has been virtually staged. Welcome home! This home has Fresh Interior Paint. A fireplace and a soft neutral color palette create a solid blank canvas for the living area. Step into the kitchen, complete with an eye catching stylish backsplash. The primary bathroom features plenty of under sink storage waiting for your home organization needs. Step outside to the pristinely maintained fenced in backyard with pool, great for entertaining. If the shade is more your style, hang out under the covered sitting area. A must see! 100 Day Home Warranty coverage available at closing
Property Location and Similar Properties
Features
Appliances
- Electric Water Heater
- Other
- Range
Home Owners Association Fee
- 0.00
Home Owners Association Fee Includes
- None
Carport Spaces
- 0.00
Close Date
- 0000-00-00
Cooling
- Central Air
Country
- US
Covered Spaces
- 0.00
Exterior Features
- Other
Flooring
- Tile
Garage Spaces
- 2.00
Heating
- Central
Insurance Expense
- 0.00
Interior Features
- Eat-in Kitchen
- Primary Bedroom Main Floor
Legal Description
- LOT 40 WYNDHAM WOODS PHASE 1 REPLAT PB 22 PGS 76 & 77
Levels
- One
Living Area
- 2137.00
Area Major
- 32707 - Casselberry
Net Operating Income
- 0.00
Occupant Type
- Vacant
Open Parking Spaces
- 0.00
Other Expense
- 0.00
Parcel Number
- 09-21-30-518-0000-0400
Parking Features
- Driveway
Pool Features
- In Ground
Property Type
- Residential
Roof
- Shingle
Sewer
- Public Sewer
Tax Year
- 2024
Township
- 21
Utilities
- Electricity Available
- Water Available
Virtual Tour Url
- https://www.propertypanorama.com/instaview/stellar/O6321379
Water Source
- Public
Year Built
- 1981
Zoning Code
- R-9



