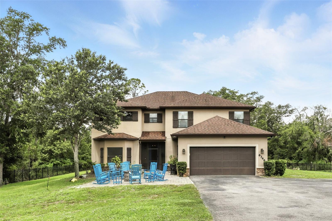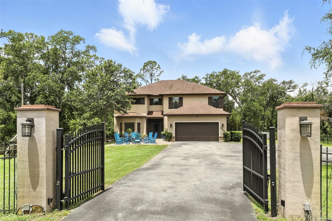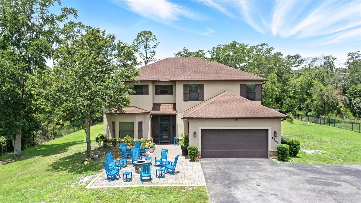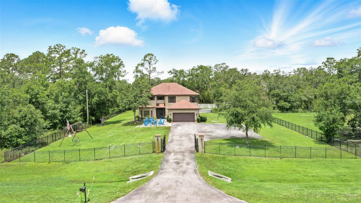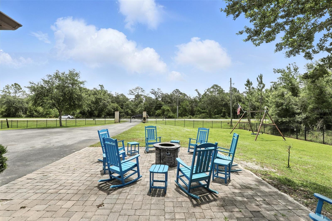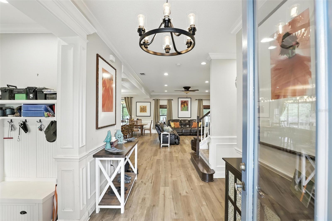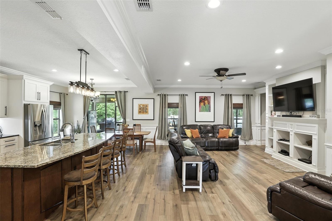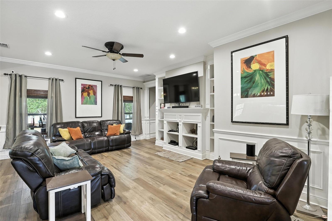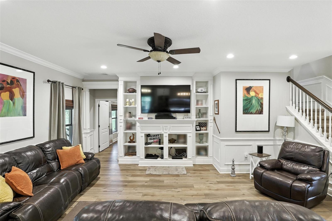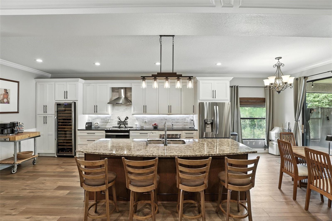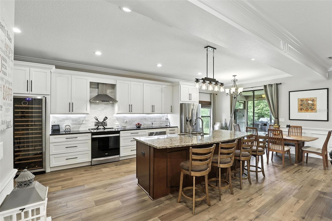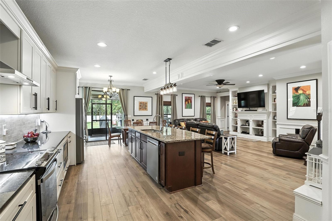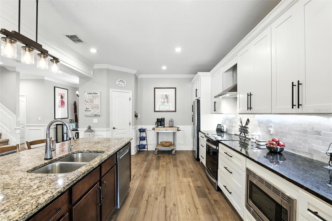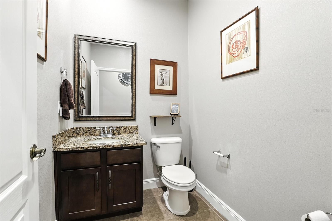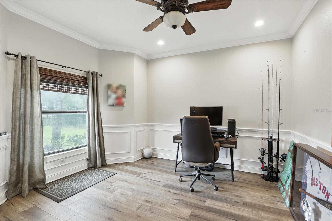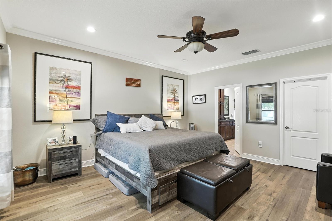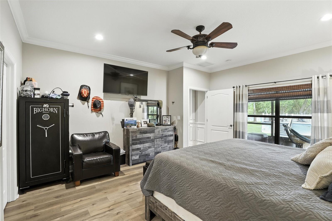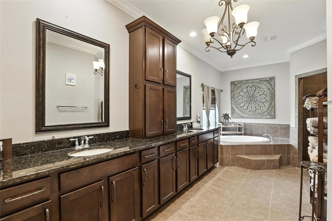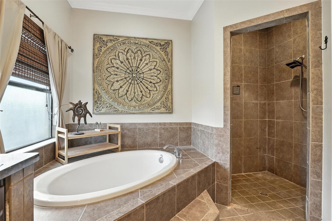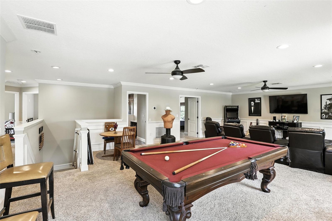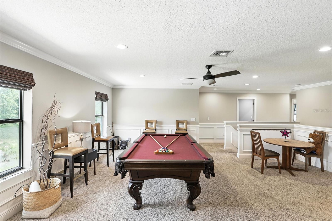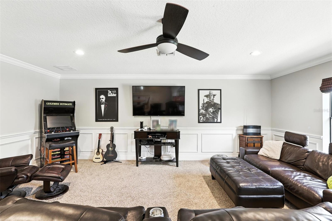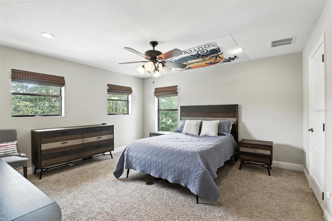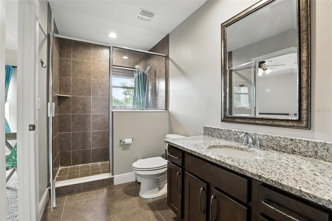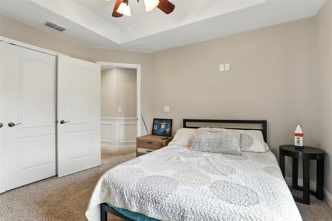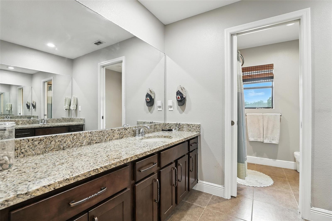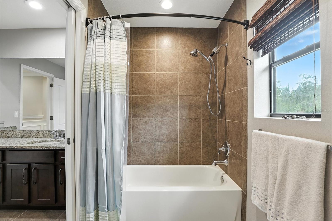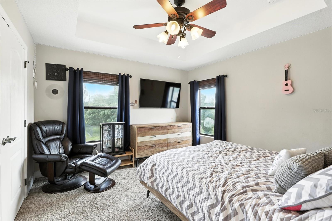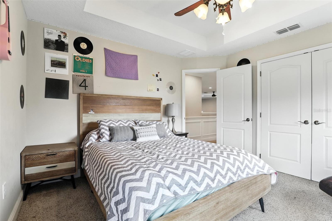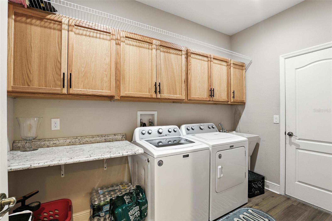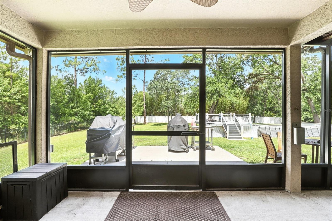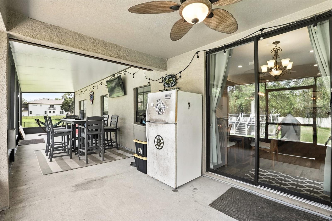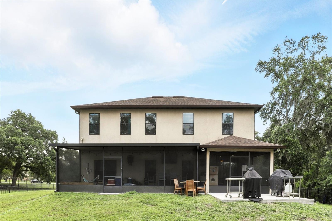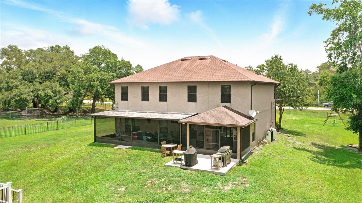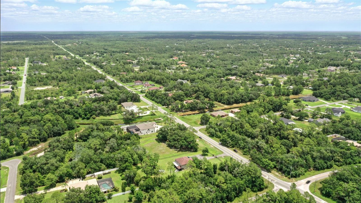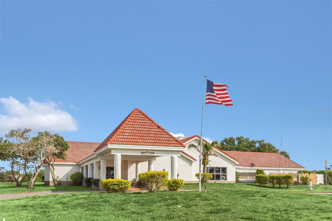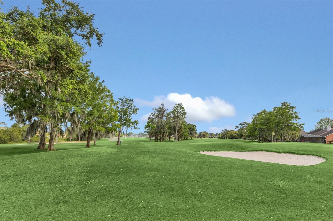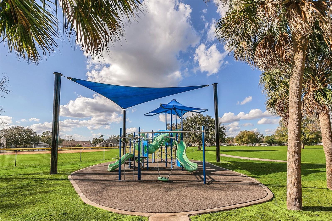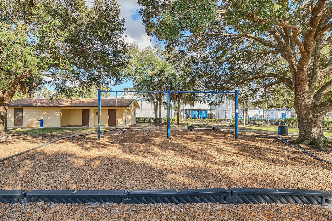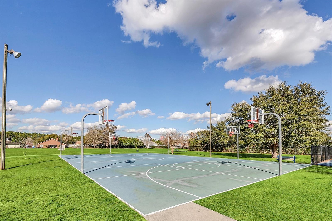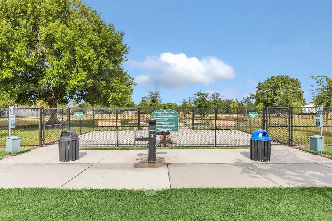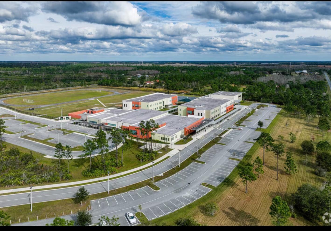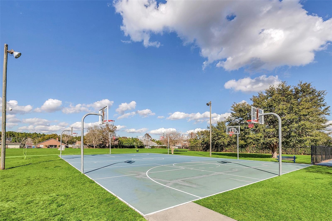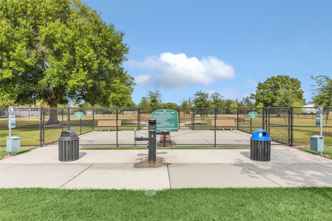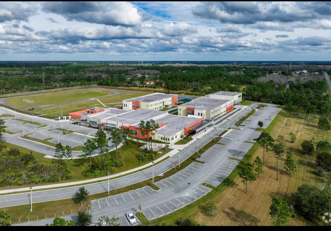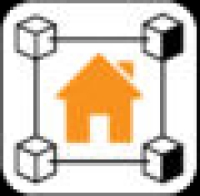6346 Dallas Boulevard, ORLANDO, FL 32833
Contact Broker IDX Sites Inc.
Schedule A Showing
Request more information
- MLS#: O6321225 ( Residential )
- Street Address: 6346 Dallas Boulevard
- Viewed: 113
- Price: $974,998
- Price sqft: $227
- Waterfront: No
- Year Built: 2014
- Bldg sqft: 4289
- Bedrooms: 5
- Total Baths: 4
- Full Baths: 3
- 1/2 Baths: 1
- Garage / Parking Spaces: 2
- Days On Market: 120
- Additional Information
- Geolocation: 28.4541 / -81.0958
- County: ORANGE
- City: ORLANDO
- Zipcode: 32833
- Subdivision: Cape Orlando Estates
- Elementary School: Wedgefield
- Middle School: Wedgefield
- High School: East River
- Provided by: OLYMPUS EXECUTIVE REALTY INC
- Contact: Cindy Sapp
- 407-469-0090

- DMCA Notice
-
DescriptionDont Miss Out on This Stunning Opportunity in Wedgefield Estates! This is your chance to own a luxury retreat on a fully cleared, landscaped, and fenced acre of land. Perfectly blending space, privacy, and comfort, this property offers everything youve been looking for, without the restrictions of an HOA. From the moment you arrive, youll appreciate the seclusion and peacefulness of this private sanctuary. The fully automated gates provide not only security but also the convenience of private access. With no neighbors on either side, your sense of privacy is truly unparalleled. Relax and entertain in the inviting fire pit area, where you can enjoy stunning views of the natural surroundings and a clear, starry sky. Inside, the home welcomes you with a bright and open entryway, leading into a spacious and flexible layout. To one side, youll find a multipurpose room, versatile and ideal for a private office, playroom, or a quiet retreat. The heart of the home is the open concept living, dining, and kitchen space. With soaring 9 foot ceilings, custom woodwork throughout, and plenty of natural light, this area is designed for both comfort and style. The chefs kitchen is a true highlight, featuring all new stainless steel appliances, granite countertops, an island that seats six, and sleek custom cabinetry with beautiful tile backsplashes. For added convenience, built in slide out pantry shelves provide ample storage. Beyond that, the great room boasts elegant built ins, crown molding, and chair rail details, offering the perfect setting for gatherings with friends and family. Large windows and sliding glass doors throughout the home allow tons of natural light into the space and present incredible views of the expansive yard. Meanwhile, a dining area at the back overlooks the backyard, making it ideal for hosting both dinner parties and casual meals. The spacious Primary Bedroom Suite is tucked away for privacy. It features an en suite bath with dual vanities, an abundance of cabinet storage, a garden tub, and a separate shower. Upstairs, youll find a generous bonus room that could serve as a movie room or additional living space, along with four large secondary bedrooms and two full bathrooms. The outdoor living space is just as impressive, with a huge screened in porch running the full width of the house and an open patio area with ample space for patio furniture and grilling. This is the perfect space to enjoy your morning coffee, soak up the Florida sun, entertain friends and family, or wind down after a long day, all while staying safe from mosquitoes. Wedgefield Estates isnt just about the home; its about the lifestyle. The 9,000 acre community includes a K 8 school, an 18 hole public golf course, and a large park with a dog park. For nature lovers, the Hal Scott Preserve is just steps away, offering hiking, biking, horseback riding, and fishing along the scenic Econlockhatchee River. With quick access to SR528, youre only 15 minutes from the airport, Lake Nonas vibrant dining and shopping scene, and 30 minutes to Floridas beautiful Space Coast. Universal and Disney parks are just a 35 minute drive away, making this one of Orlandos best kept secrets. Schedule your tour today, this one wont last long!
Property Location and Similar Properties
Features
Appliances
- Dishwasher
- Disposal
- Dryer
- Electric Water Heater
- Microwave
- Range
- Range Hood
- Refrigerator
- Washer
- Wine Refrigerator
Home Owners Association Fee
- 0.00
Carport Spaces
- 0.00
Close Date
- 0000-00-00
Cooling
- Central Air
- Zoned
Country
- US
Covered Spaces
- 0.00
Exterior Features
- Rain Gutters
Flooring
- Carpet
- Laminate
- Tile
Garage Spaces
- 2.00
Heating
- Electric
High School
- East River High
Insurance Expense
- 0.00
Interior Features
- Built-in Features
- Ceiling Fans(s)
- Chair Rail
- Crown Molding
- High Ceilings
- Kitchen/Family Room Combo
- Open Floorplan
- Primary Bedroom Main Floor
- Stone Counters
- Window Treatments
Legal Description
- CAPE ORLANDO ESTATES UNIT 11A 3/107 LOT23 BLK 10
Levels
- Two
Living Area
- 3620.00
Lot Features
- Cleared
- Near Golf Course
- Oversized Lot
- Zoned for Horses
Middle School
- Wedgefield
Area Major
- 32833 - Orlando/Wedgefield/Rocket City/Cape Orland
Net Operating Income
- 0.00
Occupant Type
- Owner
Open Parking Spaces
- 0.00
Other Expense
- 0.00
Parcel Number
- 27-23-32-1181-10-230
Pets Allowed
- Cats OK
- Dogs OK
Pool Features
- Above Ground
Property Condition
- Completed
Property Type
- Residential
Roof
- Shingle
School Elementary
- Wedgefield
Sewer
- Septic Tank
Tax Year
- 2024
Township
- 23
Utilities
- Electricity Connected
View
- Trees/Woods
Views
- 113
Virtual Tour Url
- https://www.propertypanorama.com/instaview/stellar/O6321225
Water Source
- Well
Year Built
- 2014
Zoning Code
- A-2



