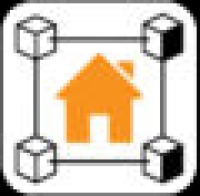803 Yates Street, ORLANDO, FL 32804
Contact Broker IDX Sites Inc.
Schedule A Showing
Request more information
- MLS#: O6321170 ( Residential )
- Street Address: 803 Yates Street
- Viewed: 106
- Price: $1,329,000
- Price sqft: $298
- Waterfront: No
- Year Built: 2025
- Bldg sqft: 4467
- Bedrooms: 5
- Total Baths: 5
- Full Baths: 4
- 1/2 Baths: 1
- Garage / Parking Spaces: 2
- Days On Market: 36
- Additional Information
- Geolocation: 28.5668 / -81.391
- County: ORANGE
- City: ORLANDO
- Zipcode: 32804
- Subdivision: Yates Sub
- Elementary School: Lake Silver Elem
- Middle School: College Park
- High School: Edgewater
- Provided by: COMPASS FLORIDA LLC
- Contact: Christopher Christensen
- 407-203-9441

- DMCA Notice
-
DescriptionExquisite new LUIH home in the heart of College Park, just steps from the Edgewater Drive. Upon entry, you are greeted with soaring ceilings, custom millwork, and expansive windows that flood the home with natural light. Every detail has been carefully curated by master designers from the intricate trim work to the designer lighting that highlights each space. The open floor plan unfolds seamlessly, offering both grand entertaining areas and intimate spaces for everyday living. At the center of the home is a chefs kitchen of unparalleled quality, appointed with gleaming quartz countertops, a dramatic waterfall edge island, and an ensemble of professional grade Thermador appliances. A custom wet bar with built in shelving and LED under cabinet lighting anchors the space, perfect for entertaining in absolute style. The primary suite redefines indulgence, offering a spa inspired retreat with a freestanding soaking tub, oversized walk in shower, and a boutique style closet with generous built ins featuring LED underlighting. Each secondary bedroom is equally impressive, offering designer finishes and ample closet space. Step outside to discover an outdoor sanctuary designed for year round enjoyment. A covered lanai frames the resort style setting, complete with a fully equipped summer kitchen. A rare, detached garage adds convenience and architectural character. Beyond the home itself, the location is unmatched located steps from Edgewater Drive, where walkable charm meets upscale dining, boutique shopping, and cafes. You are also just minutes from the brand new Packing District which features a 10 restaurant food hall, a new YMCA, and a 45,000 square foot rock climbing facility. Here, youre not just purchasing a home, youre securing a lifestyle defined by elegance and timeless luxury. Dont miss the opportunity to make this stunning home yours.
Property Location and Similar Properties
Features
Appliances
- Built-In Oven
- Dishwasher
- Microwave
- Range
- Range Hood
- Refrigerator
Home Owners Association Fee
- 0.00
Builder Model
- Yates
Builder Name
- LUIH
Carport Spaces
- 0.00
Close Date
- 0000-00-00
Cooling
- Central Air
Country
- US
Covered Spaces
- 0.00
Exterior Features
- Lighting
- Outdoor Grill
- Outdoor Kitchen
- Rain Gutters
Flooring
- Hardwood
- Tile
Garage Spaces
- 2.00
Heating
- Central
High School
- Edgewater High
Insurance Expense
- 0.00
Interior Features
- High Ceilings
- Kitchen/Family Room Combo
- Open Floorplan
- Solid Surface Counters
- Walk-In Closet(s)
Legal Description
- YATES SUB H/103 LOT 16 BLK A
Levels
- Two
Living Area
- 3317.00
Middle School
- College Park Middle
Area Major
- 32804 - Orlando/College Park
Net Operating Income
- 0.00
New Construction Yes / No
- Yes
Occupant Type
- Vacant
Open Parking Spaces
- 0.00
Other Expense
- 0.00
Parcel Number
- 23-22-29-9496-01-160
Property Condition
- Completed
Property Type
- Residential
Roof
- Metal
- Shingle
School Elementary
- Lake Silver Elem
Sewer
- Public Sewer
Tax Year
- 2024
Township
- 22
Utilities
- Cable Available
- Electricity Connected
- Sewer Connected
- Water Connected
Views
- 106
Virtual Tour Url
- https://www.tourfactory.com/idxr3220323
Water Source
- Public
Year Built
- 2025
Zoning Code
- R-1A/T






































