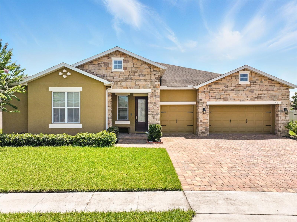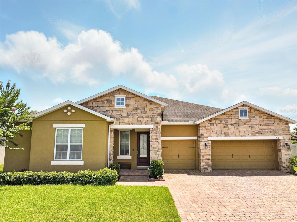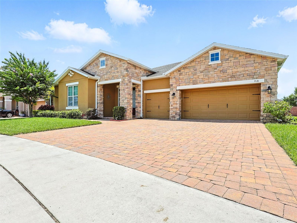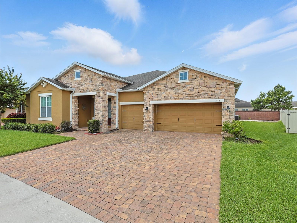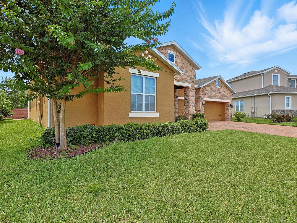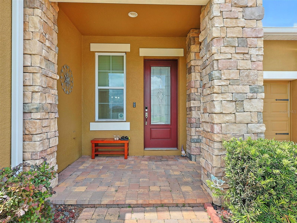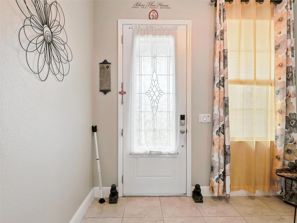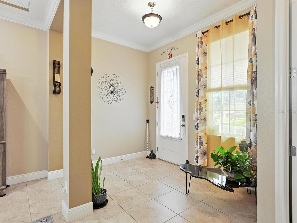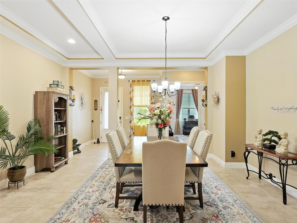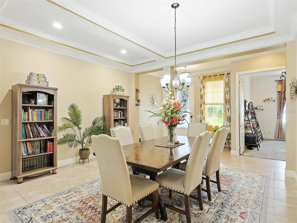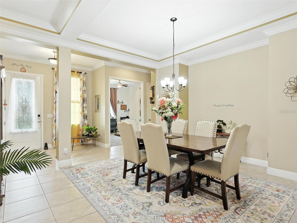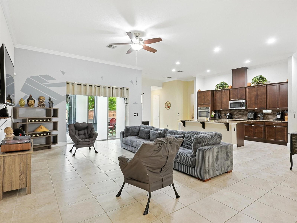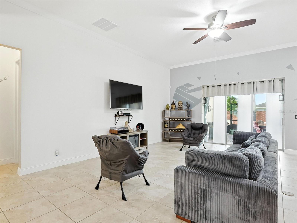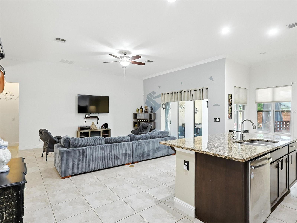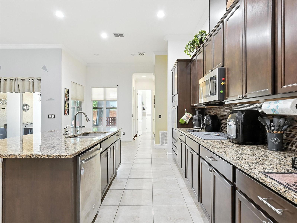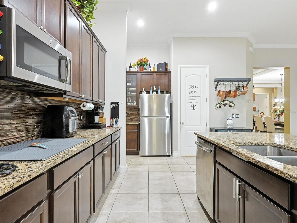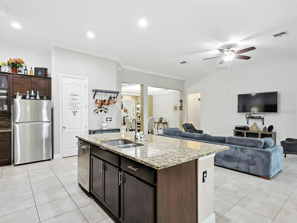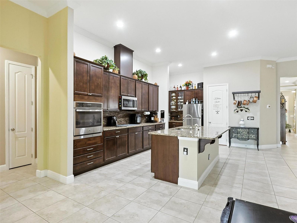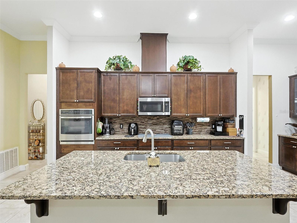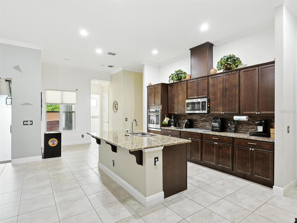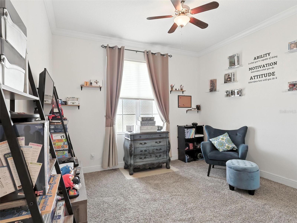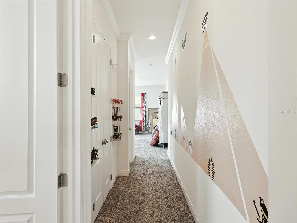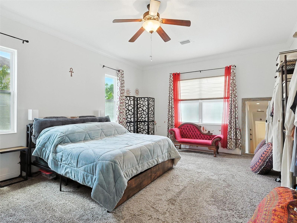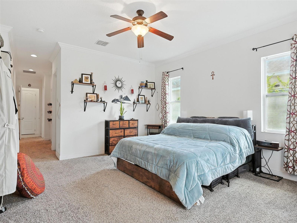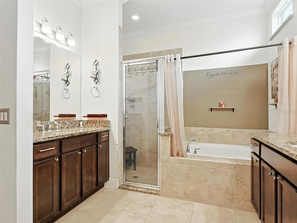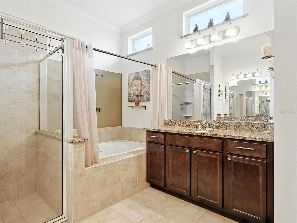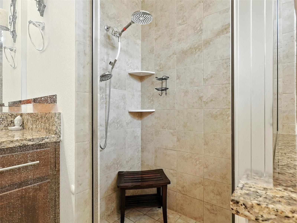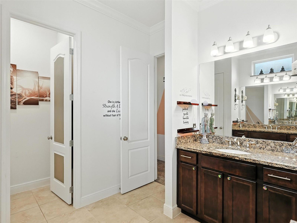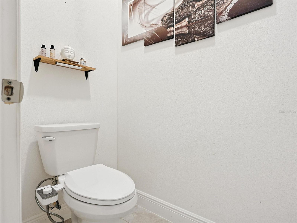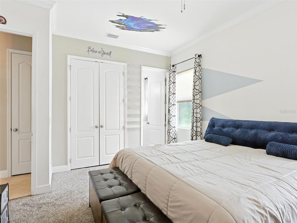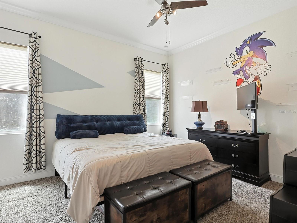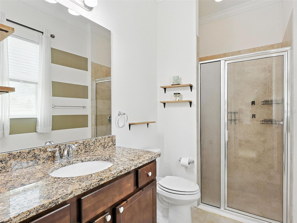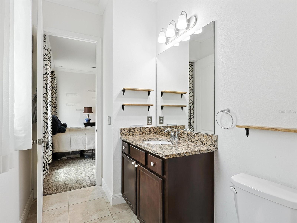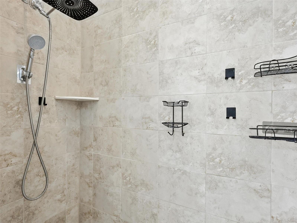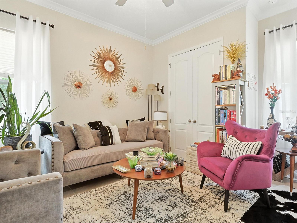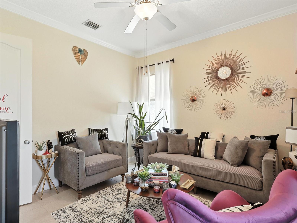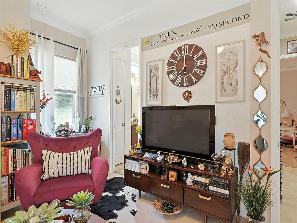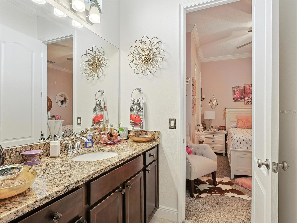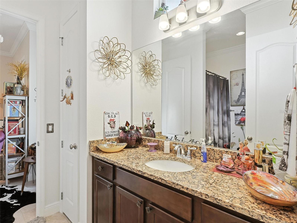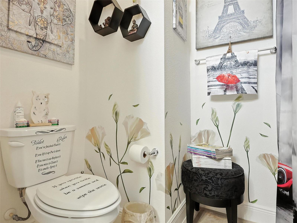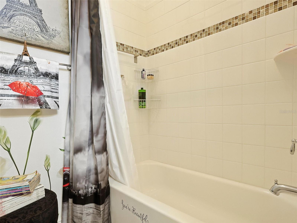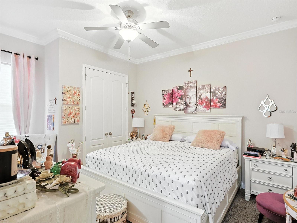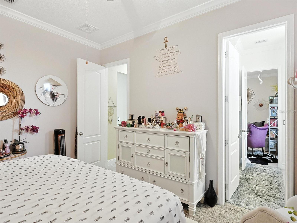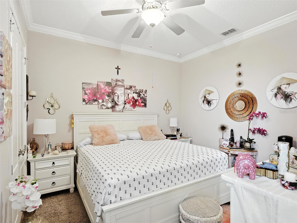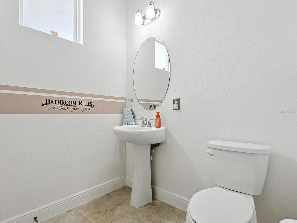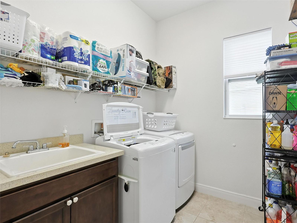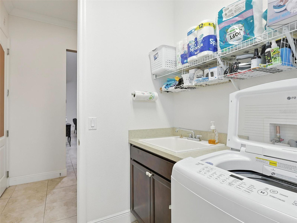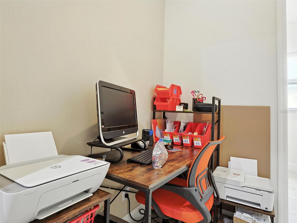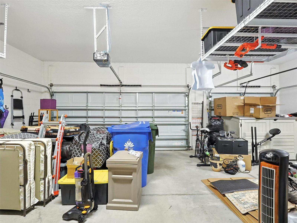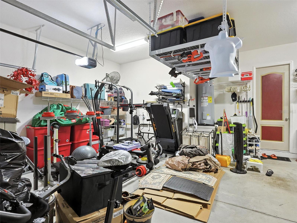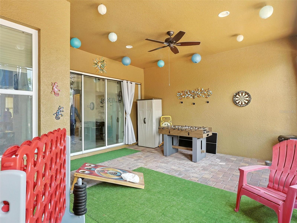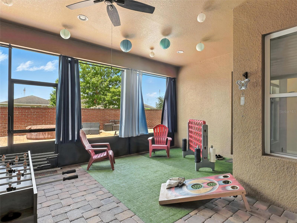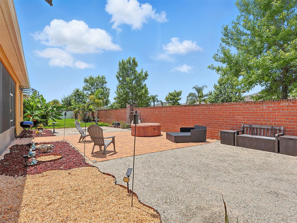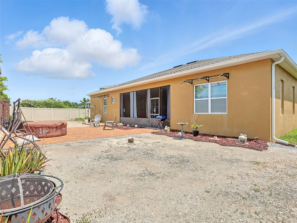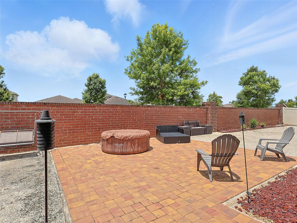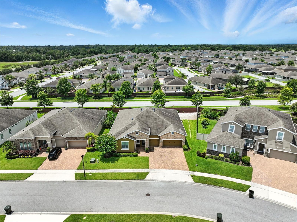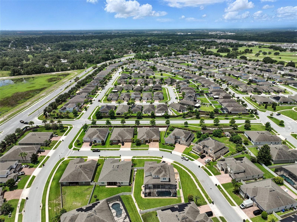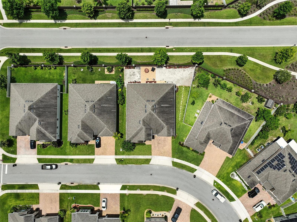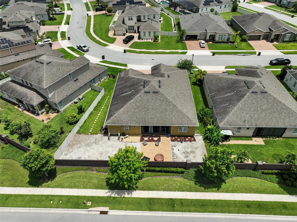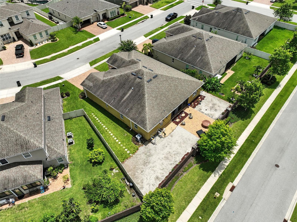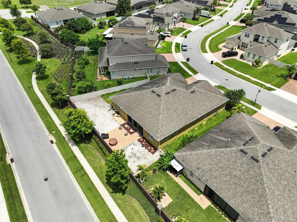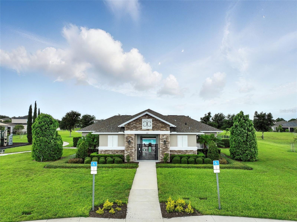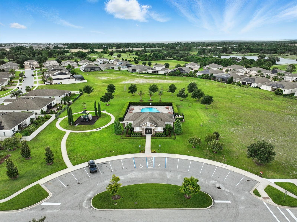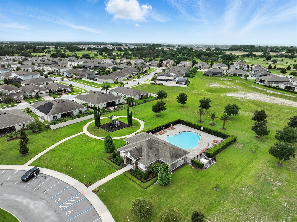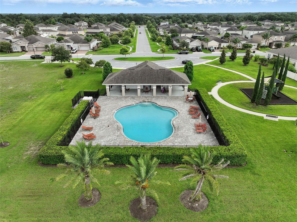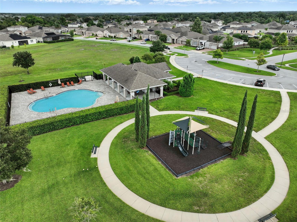918 Blackthorn Drive, APOPKA, FL 32703
Contact Broker IDX Sites Inc.
Schedule A Showing
Request more information
- MLS#: O6321061 ( Residential )
- Street Address: 918 Blackthorn Drive
- Viewed: 162
- Price: $649,500
- Price sqft: $161
- Waterfront: No
- Year Built: 2017
- Bldg sqft: 4032
- Bedrooms: 4
- Total Baths: 4
- Full Baths: 3
- 1/2 Baths: 1
- Garage / Parking Spaces: 3
- Days On Market: 55
- Additional Information
- Geolocation: 28.6045 / -81.5299
- County: ORANGE
- City: APOPKA
- Zipcode: 32703
- Subdivision: Forest Lake Estates
- Elementary School: Prairie Lake
- Middle School: Ocoee
- High School: Ocoee
- Provided by: LA ROSA REALTY ORLANDO LLC
- Contact: Nina Nguyen
- 407-288-7384

- DMCA Notice
-
DescriptionNow offered at $649,500 after $11,000 price reduction, plus a $10,000 seller credit. Welcome to your dream home! Experience the perfect blend of elegance, space, and thoughtful upgrades in one of the most sought after areas along the ocoee/apopka border. This beautifully designed 4 bedroom, 3. 5 bathroom allegra model by surrey homes offers a rare combination of multi generational flexibility, modern functionality, and resort style outdoor living all set on an oversized lot in a peaceful, established neighborhood. From the moment you arrive, the stone accented exterior, rain gutters, manicured landscaping, and extended paver driveway create a striking first impression. The split 3 car garage offers excellent flexibility for parking, storage, or hobbies. Inside, enjoy a bright, open layout with 12 foot ceilings, till flooring and crown molding throughout, offering a perfect blend of luxury and comfort. The formal dining room and expansive family room flow seamlessly into a gourmet kitchen featuring 42 cabinetry, granite countertops, a large center island, oversized walk in pantry, and breakfast nook overlooking the backyard. A private study room near the front entry is ideal for working from home, reading, or quiet retreat. The home includes two spacious primary suites, both with spa style baths featuring soaking tubs, walk in showers, and large walk in closetsideal for multi generational living. The fourth bedroom and third full bath are tucked in a private wing, perfect as an in law or guest suite. A standout feature is the impact resistant triple sliding glass door, leading to an oversized covered lanai (20 x 178) that opens to a beautifully landscaped backyard with custom pavers felling your own resort style outdoor escape and a perfect for entertaining or relaxing. An additional highlights include an upgraded luxury powder room off the hallway to the lanai access. This community has no cdd, low hoa and zoned in great hospital and school district. Conveniently located just 10 minutes from vibrant downtown winter garden, 30 minutes to downtown orlando, and close to all major highways (529, 408), disney parks, shopping, dining, and more. This is a rare opportunity to own a move in ready, well designed single story home in one of central floridas most sought after areas. Come see it in personyour forever home awaits at 918 blackthorn dr. Schedule your private showing today! Use virtual video tour for additional potential description.
Property Location and Similar Properties
Features
Appliances
- Convection Oven
- Cooktop
- Dishwasher
- Disposal
- Dryer
- Electric Water Heater
- Exhaust Fan
- Microwave
- Range
- Range Hood
- Refrigerator
- Washer
Association Amenities
- Playground
Home Owners Association Fee
- 88.33
Home Owners Association Fee Includes
- Pool
Association Name
- Artemis Lifestyle Services
- Inc
Association Phone
- 407-705-2190
Carport Spaces
- 0.00
Close Date
- 0000-00-00
Cooling
- Central Air
Country
- US
Covered Spaces
- 0.00
Exterior Features
- Lighting
- Rain Gutters
- Sidewalk
- Sliding Doors
- Sprinkler Metered
Fencing
- Other
- Vinyl
Flooring
- Carpet
- Ceramic Tile
Garage Spaces
- 3.00
Heating
- Electric
High School
- Ocoee High
Insurance Expense
- 0.00
Interior Features
- Ceiling Fans(s)
- Crown Molding
- Eat-in Kitchen
- High Ceilings
- Kitchen/Family Room Combo
- Open Floorplan
- Primary Bedroom Main Floor
- Stone Counters
- Tray Ceiling(s)
- Walk-In Closet(s)
- Window Treatments
Legal Description
- FOREST LAKE ESTATES 90/100 LOT 110
Levels
- One
Living Area
- 3039.00
Middle School
- Ocoee Middle
Area Major
- 32703 - Apopka
Net Operating Income
- 0.00
Occupant Type
- Owner
Open Parking Spaces
- 0.00
Other Expense
- 0.00
Parcel Number
- 05-22-28-2854-01-100
Parking Features
- Driveway
- Garage Door Opener
- Oversized
Pets Allowed
- Breed Restrictions
- Yes
Property Type
- Residential
Roof
- Shingle
School Elementary
- Prairie Lake Elementary
Sewer
- Public Sewer
Tax Year
- 2024
Township
- 22
Utilities
- Cable Available
- Cable Connected
- Electricity Available
- Phone Available
- Public
- Water Available
Views
- 162
Virtual Tour Url
- https://listings.brunsmediacompany.com/videos/0197f222-75e4-71f3-bfb1-b6925a04bb4d
Water Source
- Public
Year Built
- 2017
Zoning Code
- PUD-LD



