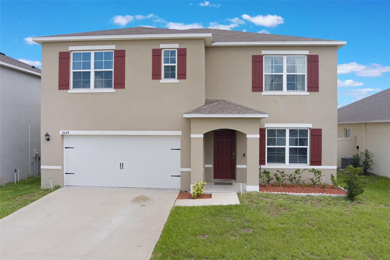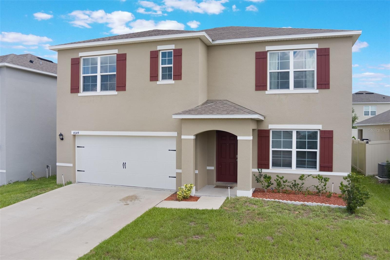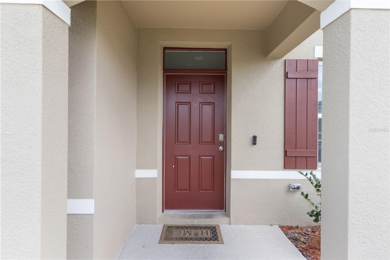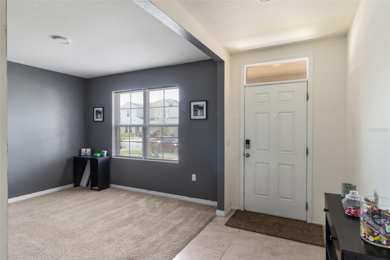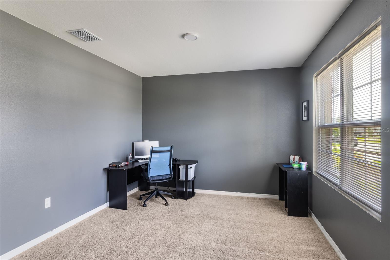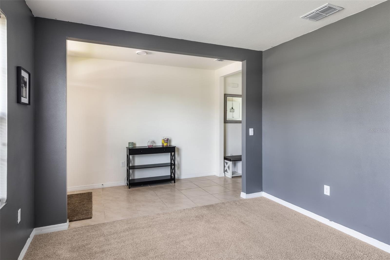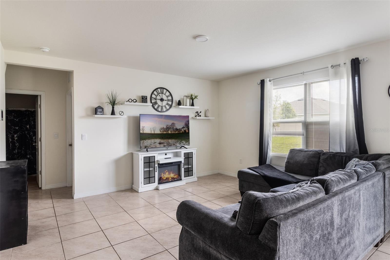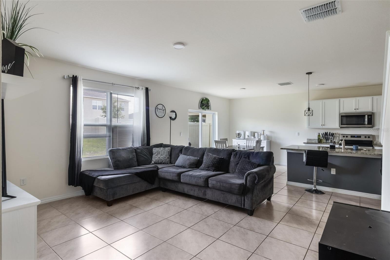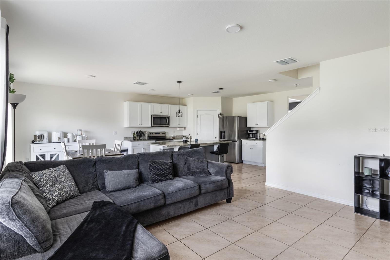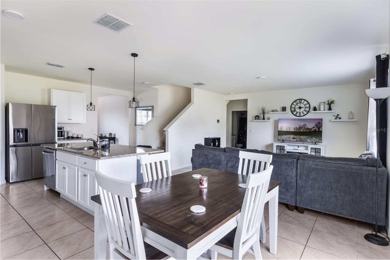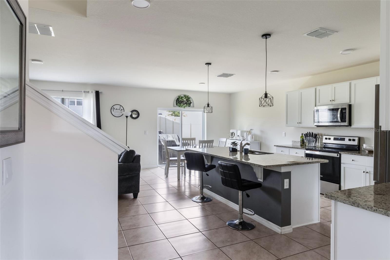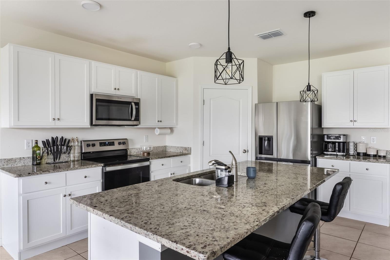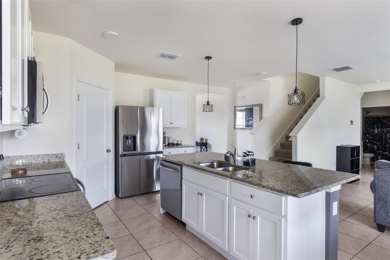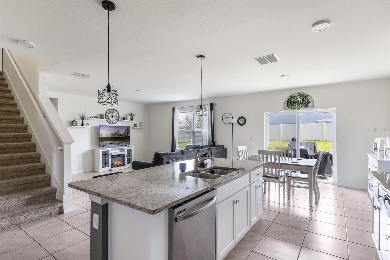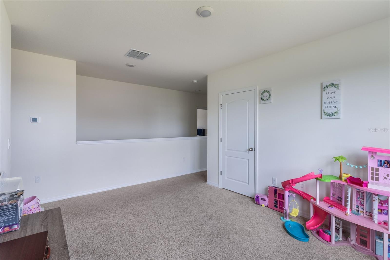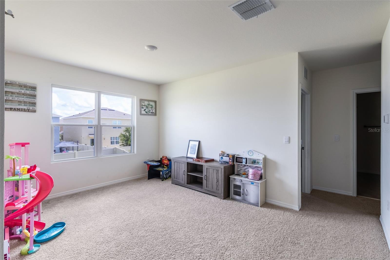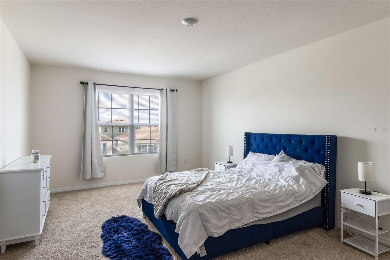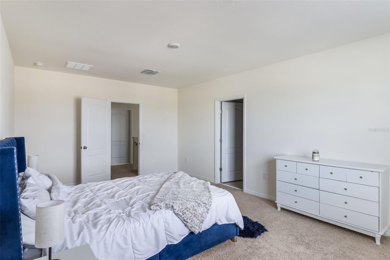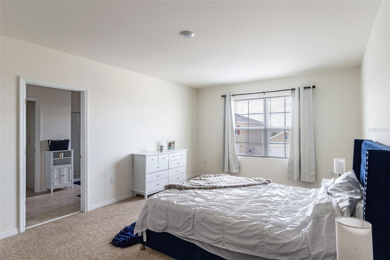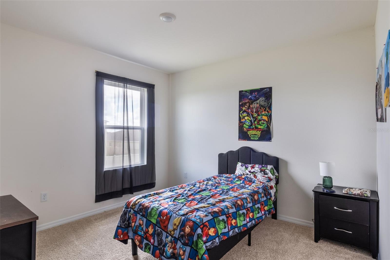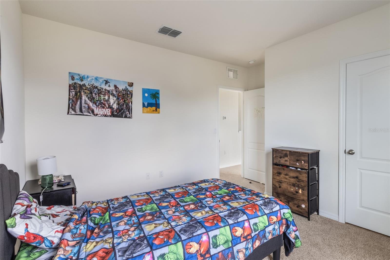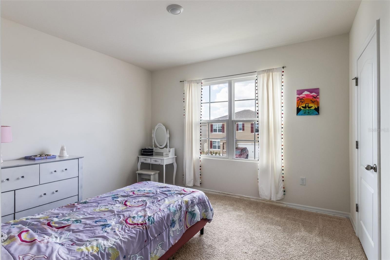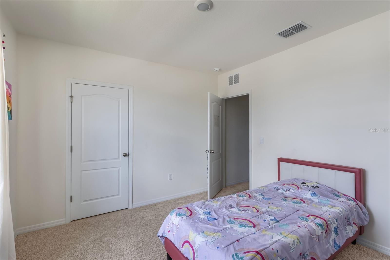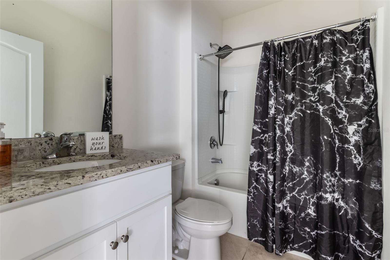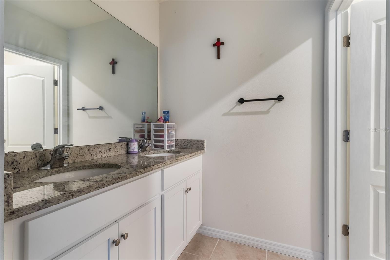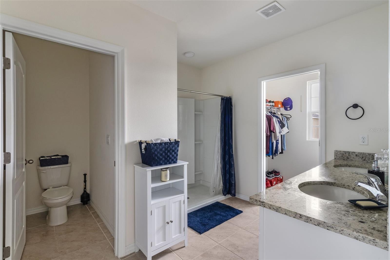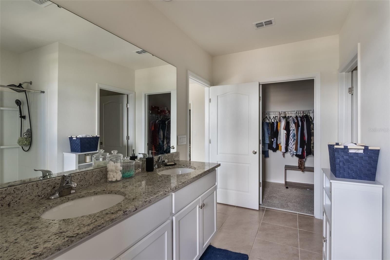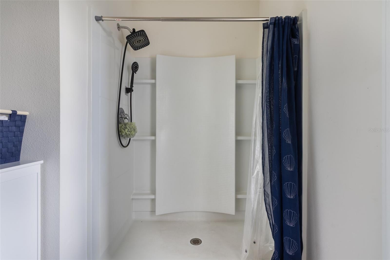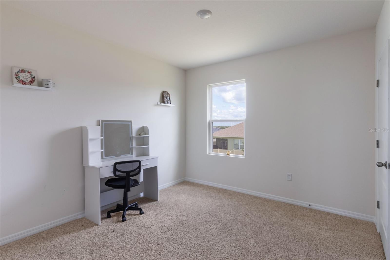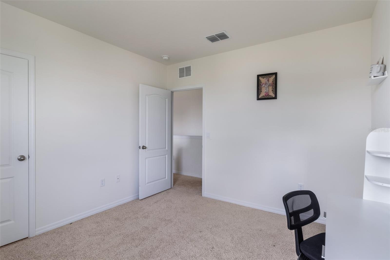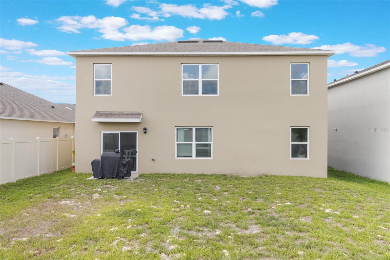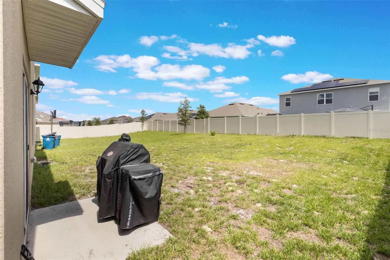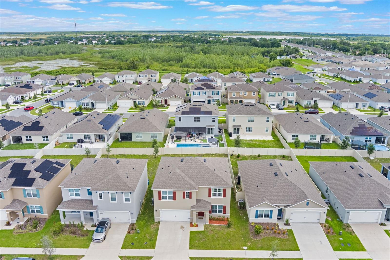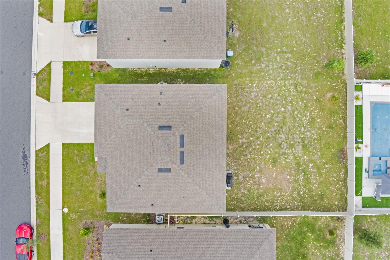4644 Bernard Boulevard, HAINES CITY, FL 33844
Contact Broker IDX Sites Inc.
Schedule A Showing
Request more information
- MLS#: O6321048 ( Residential )
- Street Address: 4644 Bernard Boulevard
- Viewed: 14
- Price: $399,999
- Price sqft: $126
- Waterfront: No
- Year Built: 2023
- Bldg sqft: 3176
- Bedrooms: 5
- Total Baths: 3
- Full Baths: 3
- Days On Market: 38
- Additional Information
- Geolocation: 28.1162 / -81.6551
- County: POLK
- City: HAINES CITY
- Zipcode: 33844
- Subdivision: Hammock Reserve Ph 2
- Elementary School: Horizons
- Middle School: Boone
- High School: Ridge Community Senior

- DMCA Notice
-
DescriptionOne or more photo(s) has been virtually staged. Built in 2023, this 5 bedroom, 3 bath, 2 story home offers 2,600 sq ft of modern living space with a flexible layout and stylish finishes. Downstairs features an open concept kitchen with stainless steel appliances, a spacious living area, and a dedicated office. Upstairs includes a versatile loft, perfect for a second living space or playroom. The primary suite boasts a walk in closet and spa like bathroom. Enjoy the large backyardideal for entertaining or relaxing. Additional features include a 2 car garage, energy efficient systems, and indoor laundry. Conveniently located less than 2 miles from Walmart, with a new Target coming soon nearby. Situated in a growing neighborhood near schools, shopping, and major highwaysthis move in ready home has it all!
Property Location and Similar Properties
Features
Appliances
- Cooktop
- Dishwasher
- Disposal
- Electric Water Heater
- Exhaust Fan
- Ice Maker
- Microwave
- Range
- Refrigerator
Association Amenities
- Other
Home Owners Association Fee
- 167.00
Home Owners Association Fee Includes
- Internet
Association Name
- Terri Carr
Association Phone
- 863-293-7400
Carport Spaces
- 0.00
Close Date
- 0000-00-00
Cooling
- Central Air
Country
- US
Covered Spaces
- 0.00
Exterior Features
- Lighting
- Sidewalk
- Sliding Doors
- Sprinkler Metered
Flooring
- Carpet
- Ceramic Tile
- Tile
Garage Spaces
- 2.00
Heating
- Central
- Electric
High School
- Ridge Community Senior High
Insurance Expense
- 0.00
Interior Features
- Open Floorplan
- PrimaryBedroom Upstairs
- Thermostat
- Walk-In Closet(s)
Legal Description
- HAMMOCK RESERVE PHASE 2 PB 189 PG 38-43 LOT 364
Levels
- Two
Living Area
- 2696.00
Middle School
- Boone Middle
Area Major
- 33844 - Haines City/Grenelefe
Net Operating Income
- 0.00
Occupant Type
- Owner
Open Parking Spaces
- 0.00
Other Expense
- 0.00
Parcel Number
- 27-27-19-744119-003640
Pets Allowed
- Cats OK
- Dogs OK
Possession
- Close Of Escrow
Property Type
- Residential
Roof
- Other
School Elementary
- Horizons Elementary
Sewer
- Public Sewer
Tax Year
- 2024
Township
- 27
Utilities
- BB/HS Internet Available
- Cable Available
- Electricity Available
- Public
- Sewer Available
- Sewer Connected
- Sprinkler Meter
- Water Available
- Water Connected
Views
- 14
Virtual Tour Url
- https://www.propertypanorama.com/instaview/stellar/O6321048
Water Source
- Public
Year Built
- 2023



