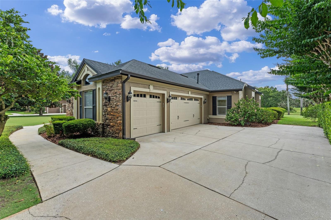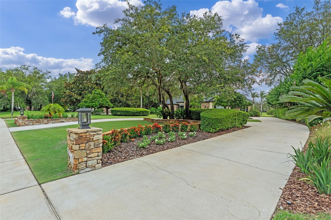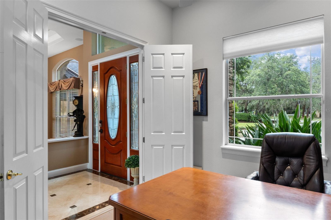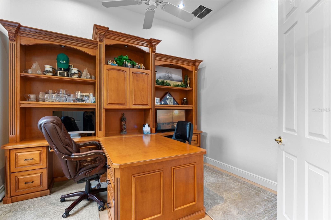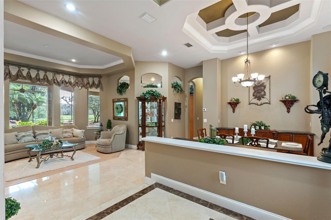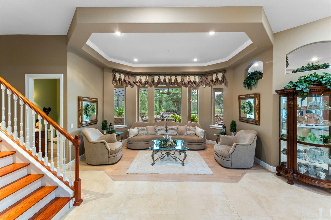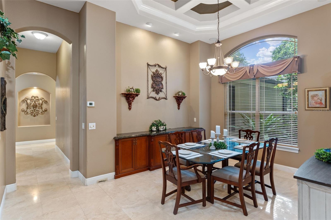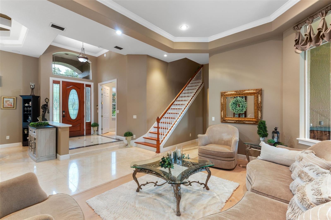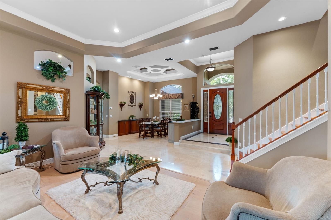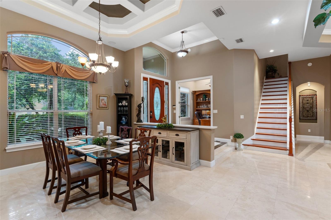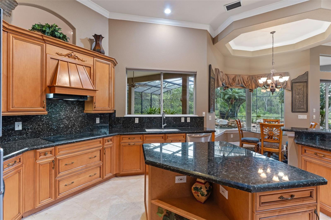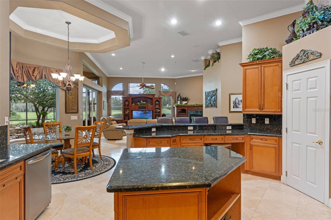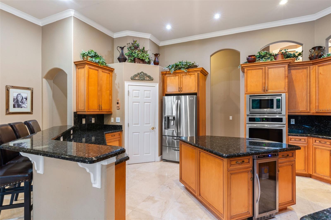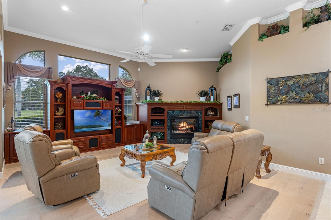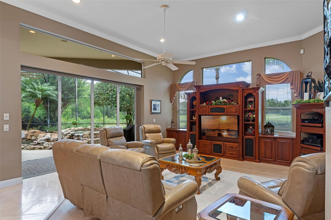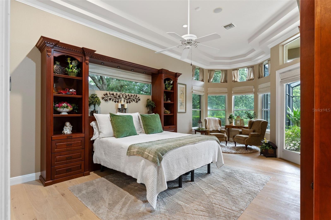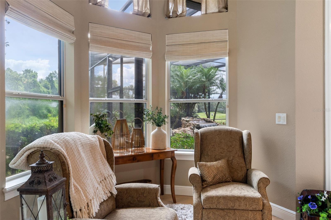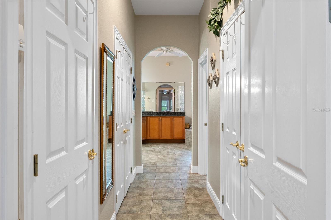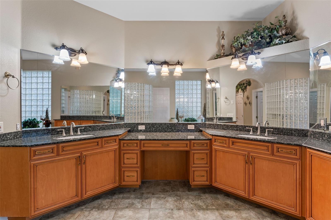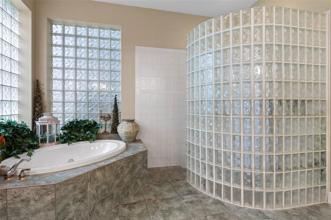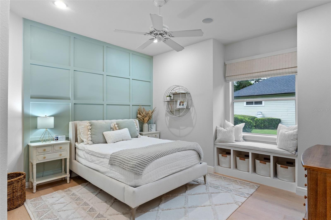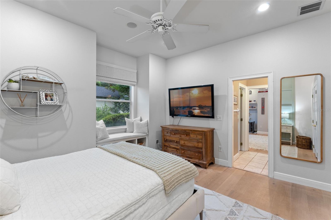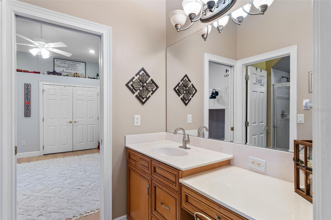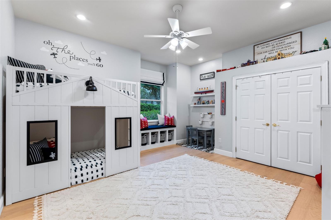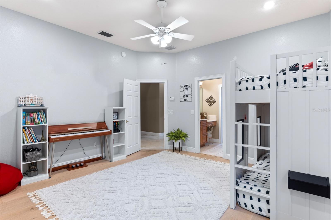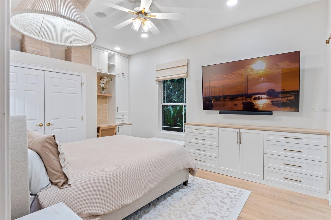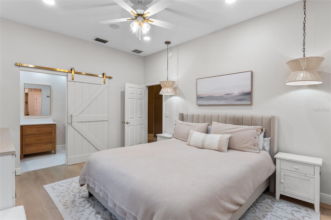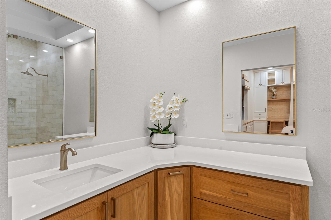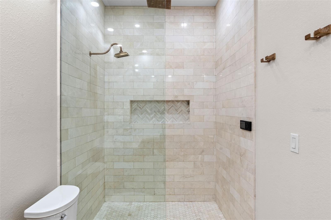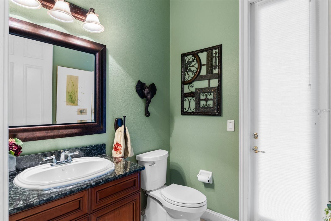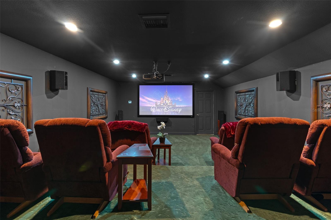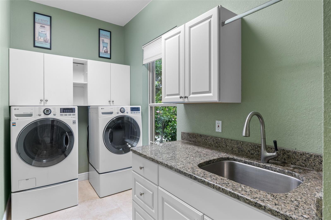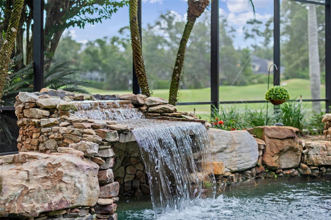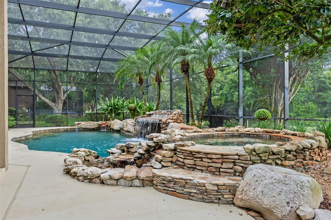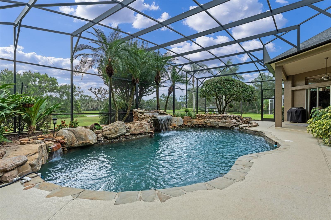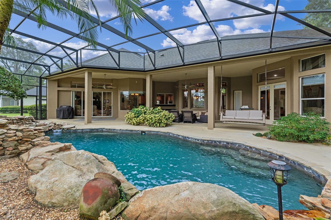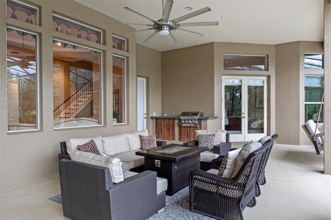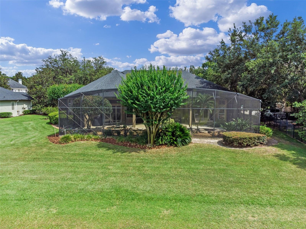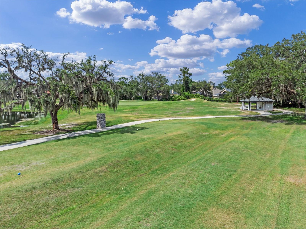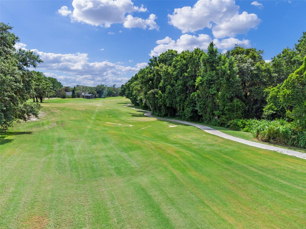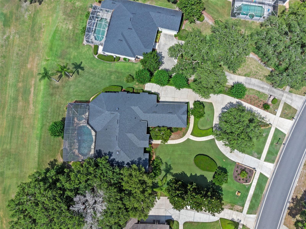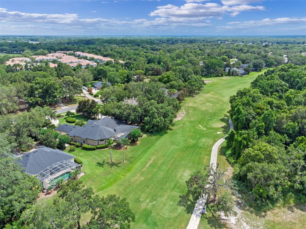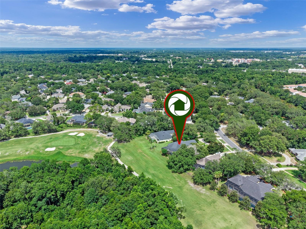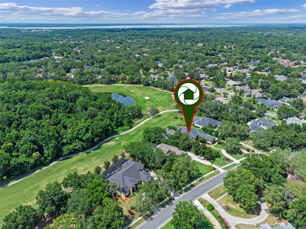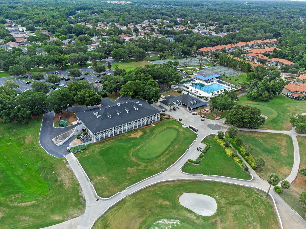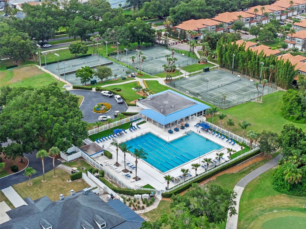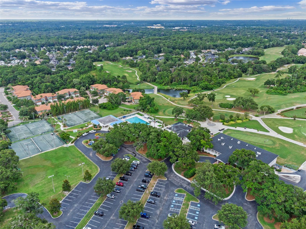1224 Northern Way, WINTER SPRINGS, FL 32708
Contact Broker IDX Sites Inc.
Schedule A Showing
Request more information
- MLS#: O6320443 ( Residential )
- Street Address: 1224 Northern Way
- Viewed: 7
- Price: $1,590,000
- Price sqft: $275
- Waterfront: No
- Year Built: 1999
- Bldg sqft: 5773
- Bedrooms: 4
- Total Baths: 4
- Full Baths: 3
- 1/2 Baths: 1
- Garage / Parking Spaces: 3
- Days On Market: 9
- Additional Information
- Geolocation: 28.6679 / -81.2397
- County: SEMINOLE
- City: WINTER SPRINGS
- Zipcode: 32708
- Subdivision: Arrowhead At Tuscawilla
- Provided by: CHARLES RUTENBERG REALTY ORLANDO
- Contact: Amanda Varmuza
- 407-622-2122

- DMCA Notice
-
Description*Home recently professionally appraised!* This stunning *4 bedroom, 3.5 bath **custom built** home offers luxury living on the **14th tee of the Tuscawilla Golf Course** with serene pond and fairway views no rear neighbors in sight. Inside, you'll find *real hardwood floors, and travertine tile* throughout, and beautiful custom craftsmanship including custom woodworking in the family room with a fireplace with built in shelving and cabinets. Ease of cleaning with a Central Vac system! The gourmet kitchen features a large center island, a newly *renovated pantry*, and **panoramic views of the pool and golf course**. Enjoy a variety of living spaces including a formal living/dining room combo, spacious family room, sunny dinette, and a dedicated office with a *custom built desk for two*. Upstairs, a *bonus room has been transformed into a fully equipped home theater*. Step outside to your resort style backyard oasis with a **custom rock pool, a cascading waterfall you can swim under** a heated spa, and a fully equipped built in outdoor grill, perfect for entertaining. The front yard features fresh landscaping and lush zoysia golf course grass, adding to the homes stunning curb appeal. The spacious primary suite includes *dual walk in closets*, bedrooms 2 and 3 have a jack & jill bathroom, bedroom 4 features a **remodeled private en suite with a custom built in desk, dresser and closet from California Closets** ideal for guests or multigenerational living. Located in a golf cartfriendly community, this home is smart home wired! Zoned for A rated schools and conveniently close to all major shopping, hospitals, and highways, this property combines luxury, lifestyle, and location in one exceptional package.
Property Location and Similar Properties
Features
Appliances
- Bar Fridge
- Built-In Oven
- Convection Oven
- Cooktop
- Dishwasher
- Disposal
- Electric Water Heater
- Exhaust Fan
- Ice Maker
- Microwave
- Range Hood
- Refrigerator
Home Owners Association Fee
- 0.00
Carport Spaces
- 0.00
Close Date
- 0000-00-00
Cooling
- Central Air
Country
- US
Covered Spaces
- 0.00
Exterior Features
- Outdoor Grill
- Private Mailbox
- Rain Gutters
- Sidewalk
- Sliding Doors
Flooring
- Travertine
- Wood
Garage Spaces
- 3.00
Heating
- Central
Insurance Expense
- 0.00
Interior Features
- Central Vaccum
- Crown Molding
- Eat-in Kitchen
- High Ceilings
- Kitchen/Family Room Combo
- Living Room/Dining Room Combo
- Primary Bedroom Main Floor
- Solid Surface Counters
- Split Bedroom
- Stone Counters
- Tray Ceiling(s)
- Walk-In Closet(s)
- Window Treatments
Legal Description
- LOT 18 ARROWHEAD AT TUSCAWILLA UNIT 1 PB 50 PGS 42 THRU 50
Levels
- Two
Living Area
- 4131.00
Lot Features
- Landscaped
- On Golf Course
- Sidewalk
Area Major
- 32708 - Casselberrry/Winter Springs / Tuscawilla
Net Operating Income
- 0.00
Occupant Type
- Owner
Open Parking Spaces
- 0.00
Other Expense
- 0.00
Parcel Number
- 07-21-31-5MW-0000-0180
Pets Allowed
- Yes
Pool Features
- Heated
- In Ground
- Screen Enclosure
Property Type
- Residential
Roof
- Shingle
Sewer
- Public Sewer
Tax Year
- 2024
Township
- 21
Utilities
- BB/HS Internet Available
- Cable Connected
- Natural Gas Available
- Propane
- Public
- Sprinkler Well
View
- Trees/Woods
- Water
Virtual Tour Url
- https://www.propertypanorama.com/instaview/stellar/O6320443
Water Source
- Public
- Well
Year Built
- 1999
Zoning Code
- PUD




