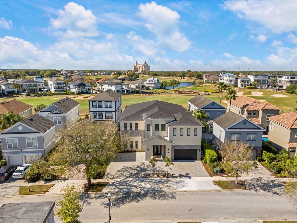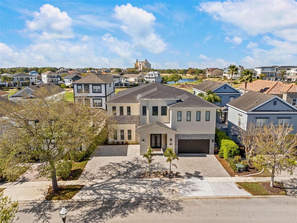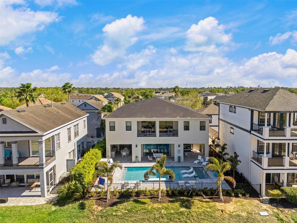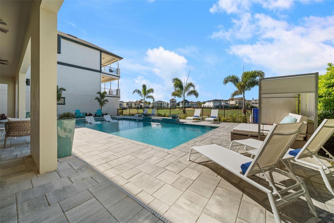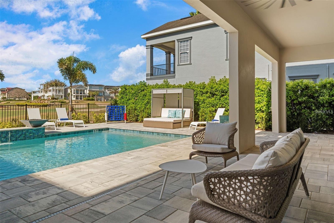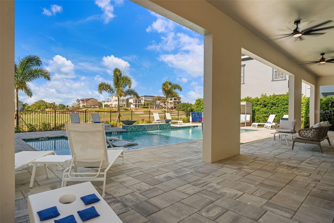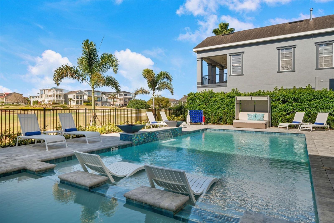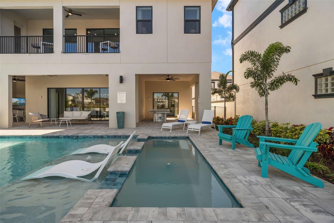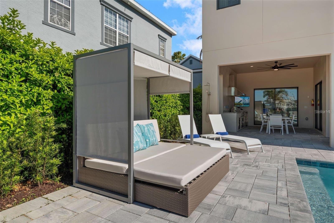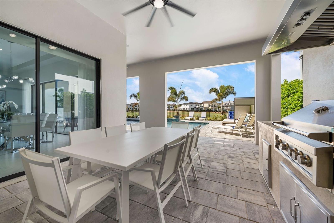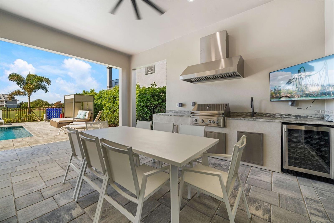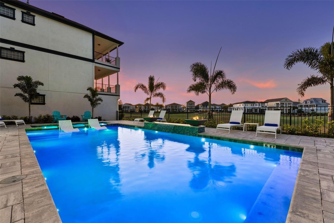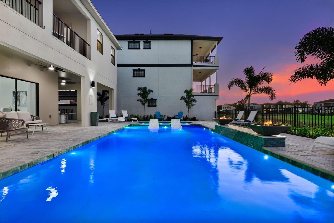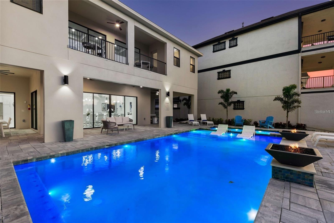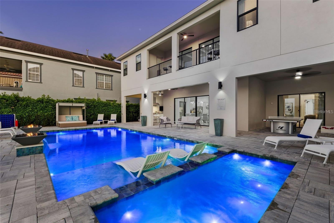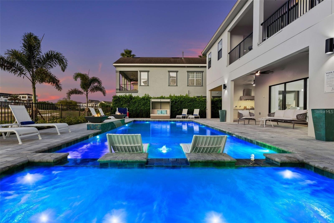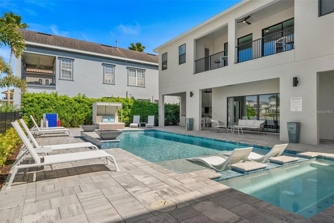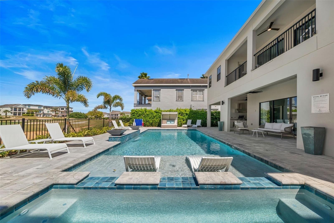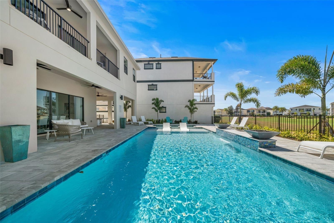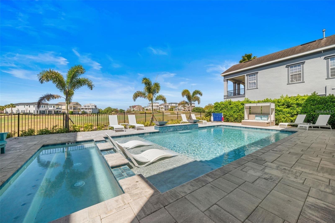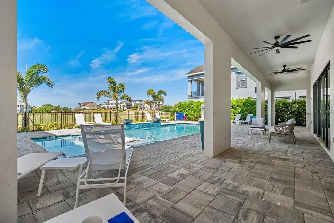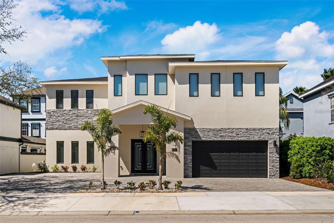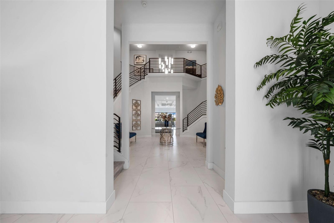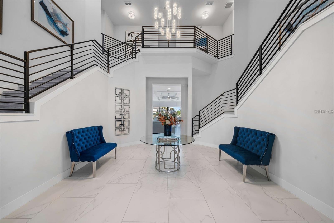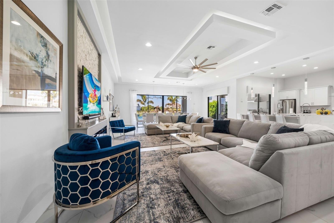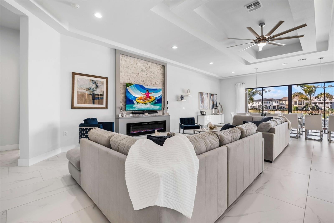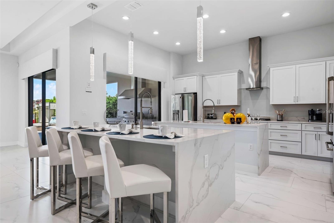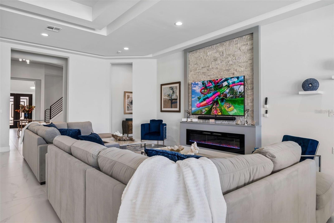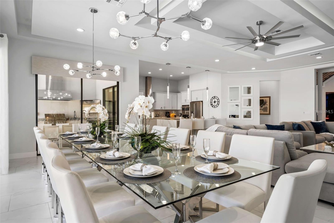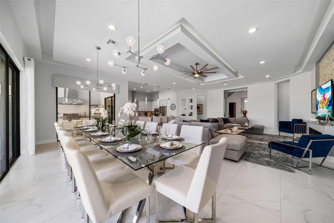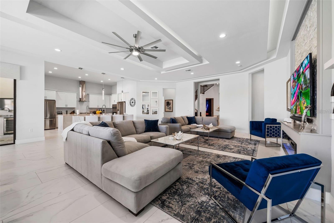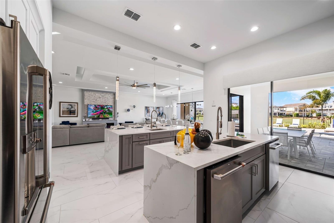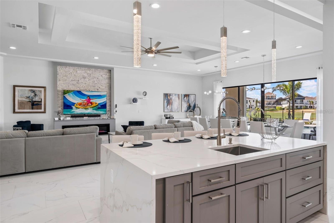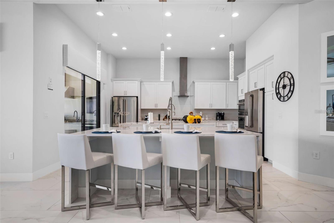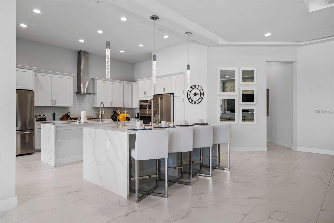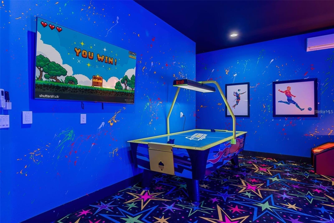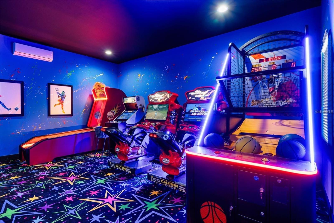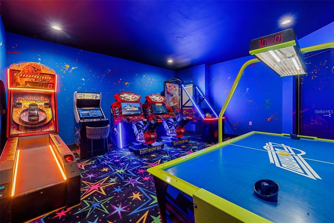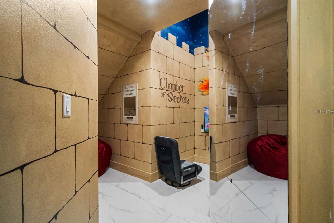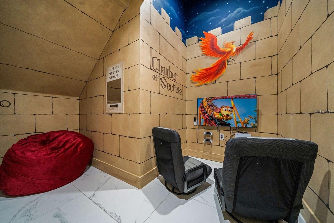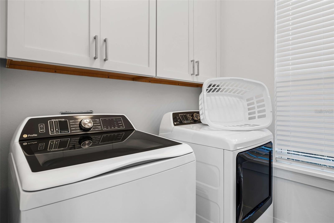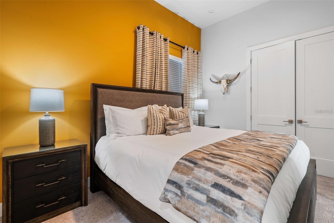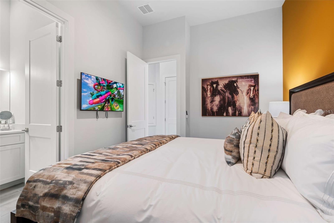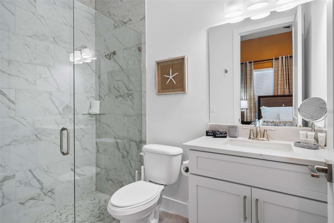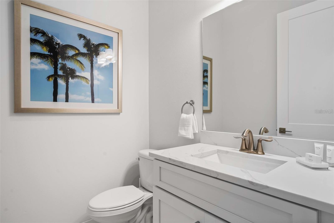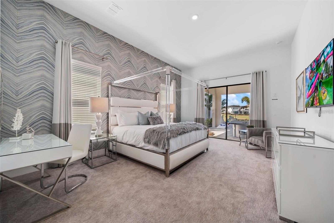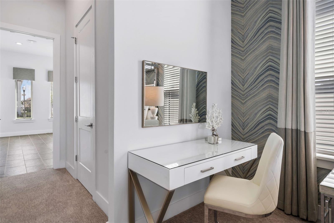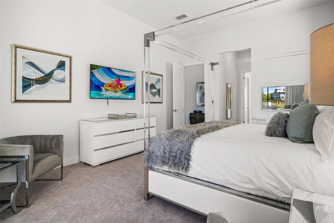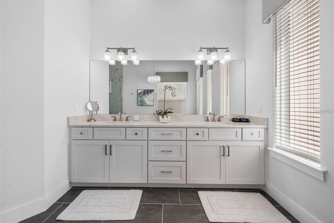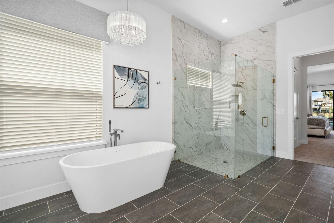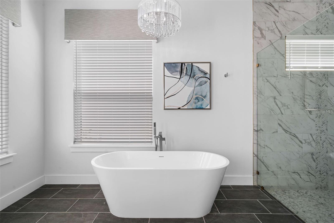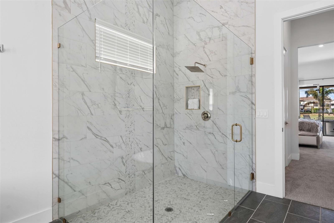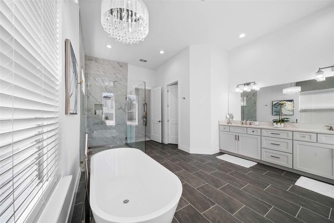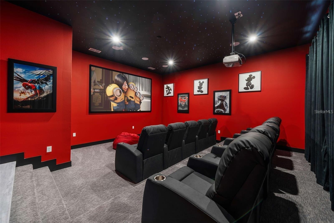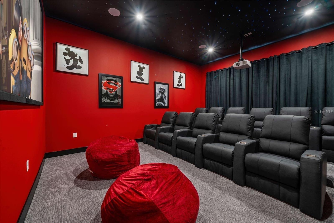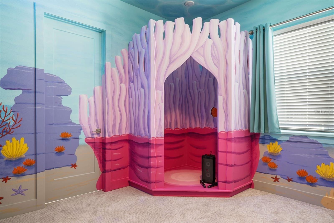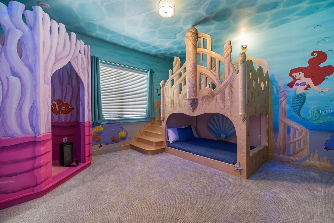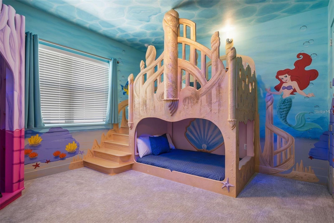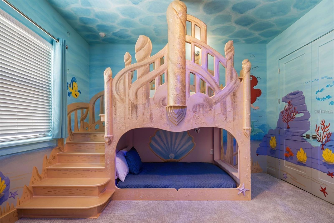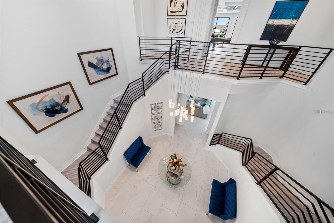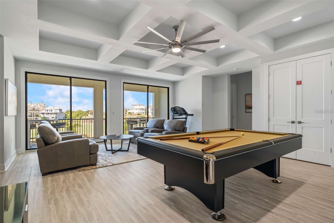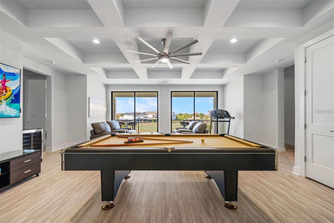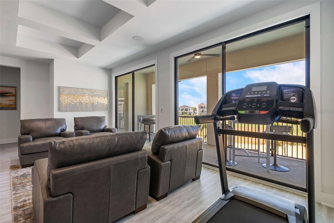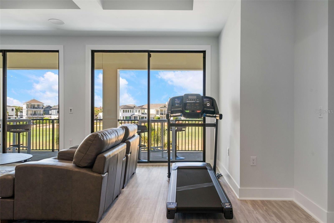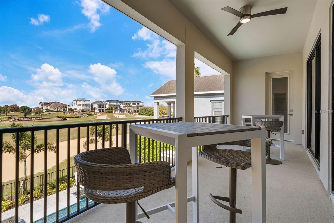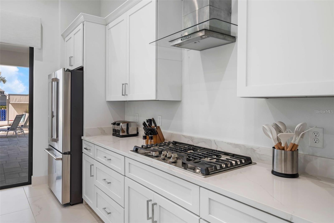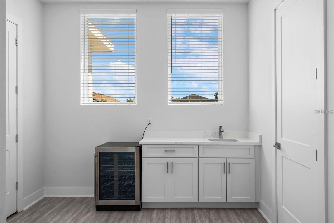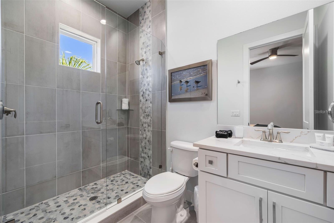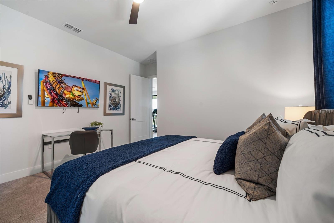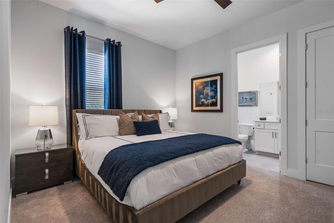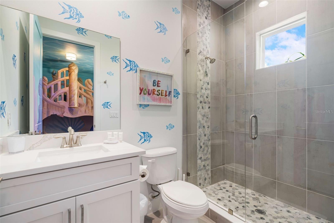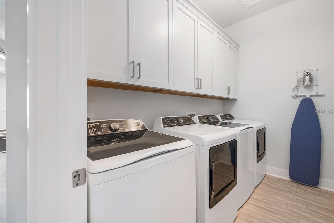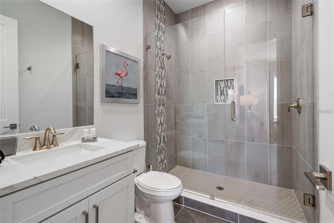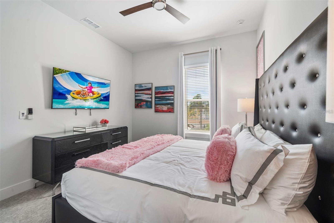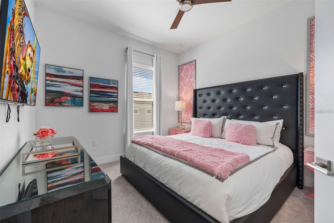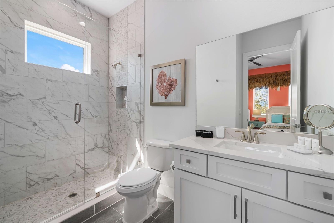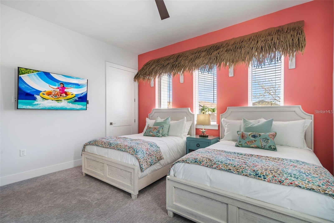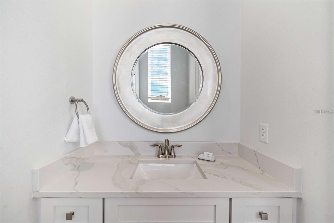1526 Euston Drive, REUNION, FL 34747
Contact Broker IDX Sites Inc.
Schedule A Showing
Request more information
- MLS#: O6318680 ( Residential )
- Street Address: 1526 Euston Drive
- Viewed: 58
- Price: $3,390,000
- Price sqft: $442
- Waterfront: No
- Year Built: 2025
- Bldg sqft: 7678
- Bedrooms: 9
- Total Baths: 10
- Full Baths: 9
- 1/2 Baths: 1
- Garage / Parking Spaces: 2
- Days On Market: 35
- Additional Information
- Geolocation: 28.2642 / -81.5832
- County: OSCEOLA
- City: REUNION
- Zipcode: 34747
- Subdivision: Reunion Ph 2 Prcl 1 1a
- Provided by: REAL BROKER, LLC

- DMCA Notice
-
DescriptionActive reunion club membership. If your looking for a new home, just built and to avoid all the hassle that comes with furnishing and theming for successful rental welcome to the travelers paradise!!! Brand new home, new furnishings, new themed rooms, first rental was just last week. This 9 bedroom vacation home has all the quality features one could imagine. Located just moments from the gates of disney and situated on the 6th hole of "the palmer" at the magical reunion resort, this home has it all for both the little ones and adults. With a massive kitchen outfitted with all high end appliances preparing delicacies for the entire family is a pleasure, also try the poolside outdoor kitchen. Themed rooms galore, the little ones will absolutely love!! , theatre, game rooms, fitness area, this one really has it all. All bedrooms finished with luxury and elegance. Home is already in vacation rental and booking fast. This is the type home that will have the youngsters wanting to stay home rather then visiting the parks, a must see! Reunion resort is located just 6 miles from walt disney world and theme parks. The resort offers incredible amenities from 3 world class championship golf courses designed by arnold palmer, tom watson and jack nicklaus as well as 12 pools in the community including multimillion dollar water park with lazy river and water slide.
Property Location and Similar Properties
Features
Appliances
- Built-In Oven
- Cooktop
- Dishwasher
- Disposal
- Gas Water Heater
- Ice Maker
- Microwave
- Refrigerator
- Washer
- Wine Refrigerator
Home Owners Association Fee
- 575.00
Association Name
- John Kingsley
Association Phone
- 407-705-2190
Baths Total
- 10
Carport Spaces
- 0.00
Close Date
- 0000-00-00
Cooling
- Central Air
Country
- US
Covered Spaces
- 0.00
Exterior Features
- Balcony
- Lighting
- Outdoor Grill
- Outdoor Kitchen
- Outdoor Shower
- Sliding Doors
Flooring
- Carpet
- Ceramic Tile
Garage Spaces
- 2.00
Heating
- Heat Pump
Insurance Expense
- 0.00
Interior Features
- Ceiling Fans(s)
- Kitchen/Family Room Combo
- Open Floorplan
- Primary Bedroom Main Floor
- PrimaryBedroom Upstairs
- Solid Surface Counters
- Walk-In Closet(s)
- Window Treatments
Legal Description
- REUNION PHASE 2 PARCEL 1 AND 1A PB 13 PGS 115-123 LOTS 110 & 111
Levels
- Two
Living Area
- 7111.00
Area Major
- 34747 - Kissimmee/Celebration
Net Operating Income
- 0.00
New Construction Yes / No
- Yes
Occupant Type
- Vacant
Open Parking Spaces
- 0.00
Other Expense
- 0.00
Parcel Number
- 35-25-27-4838-0001-1100
Pets Allowed
- Cats OK
- Dogs OK
Pool Features
- Gunite
- Heated
- In Ground
- Lighting
Property Condition
- Completed
Property Type
- Residential
Roof
- Tile
Sewer
- Public Sewer
Tax Year
- 2024
Township
- 25S
Utilities
- Cable Connected
- Electricity Connected
- Natural Gas Connected
- Sewer Connected
- Water Connected
Views
- 58
Virtual Tour Url
- https://www.propertypanorama.com/instaview/stellar/O6318680
Water Source
- Public
Year Built
- 2025
Zoning Code
- OPUD



