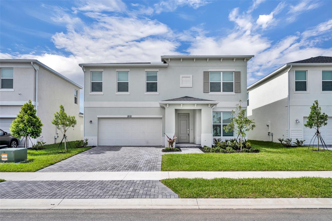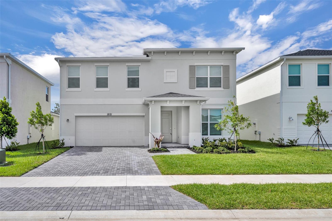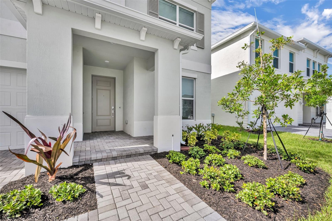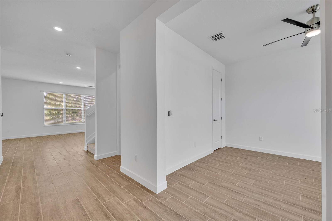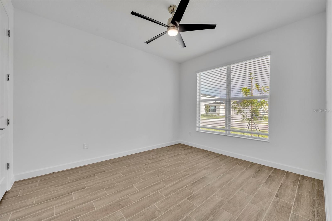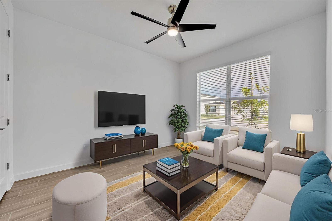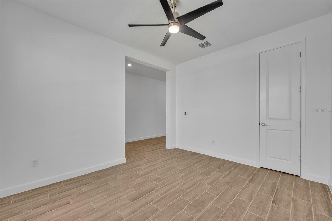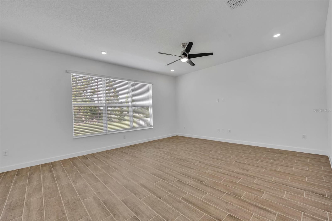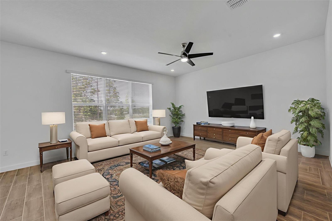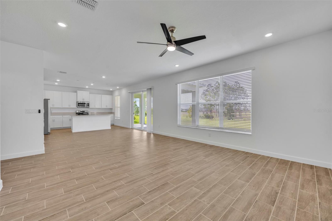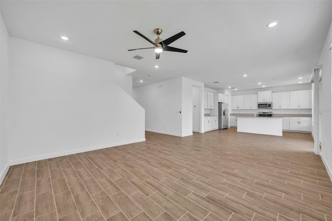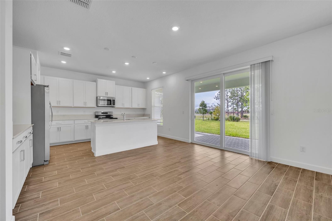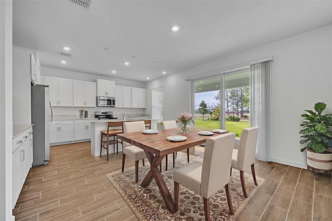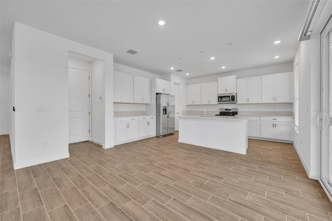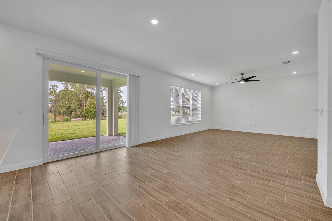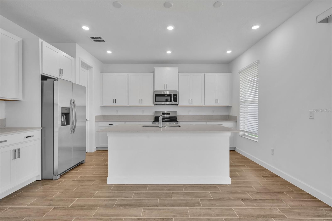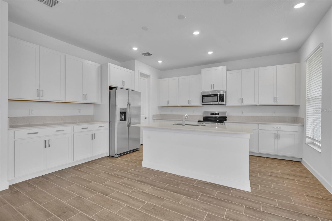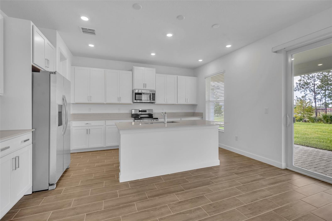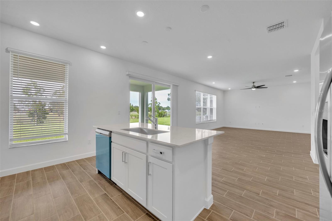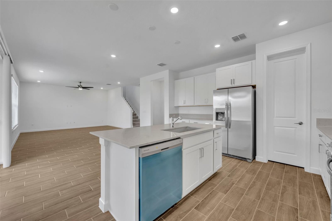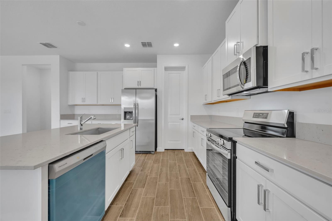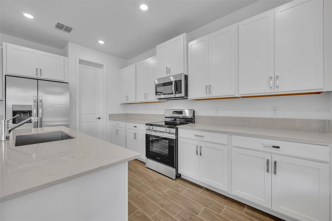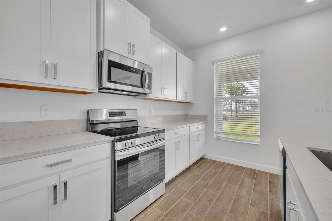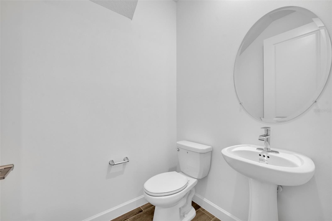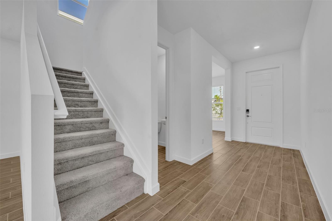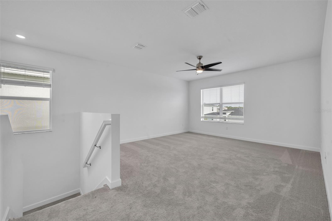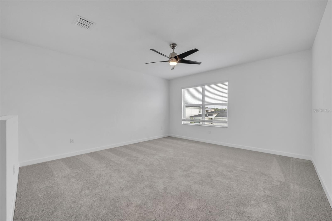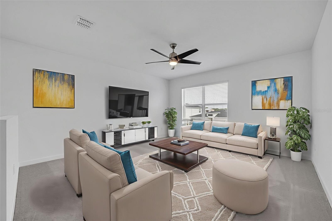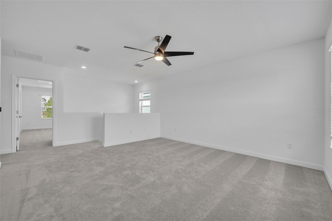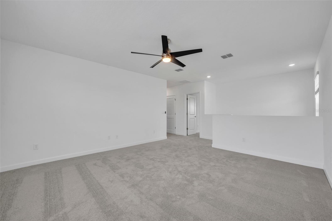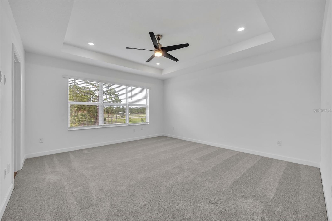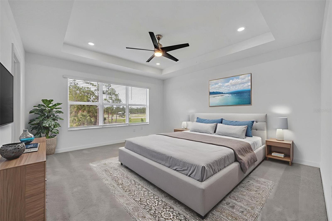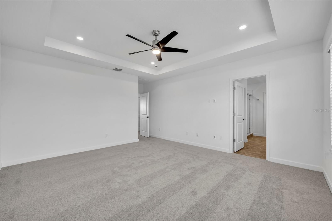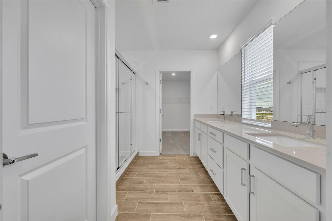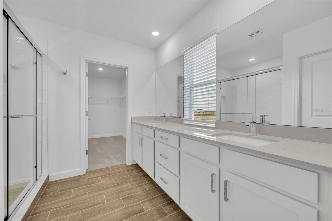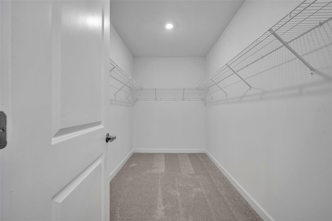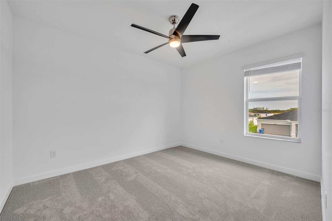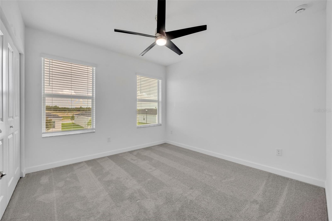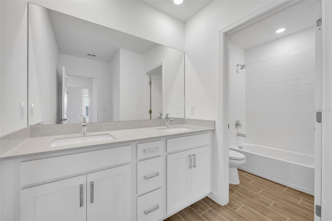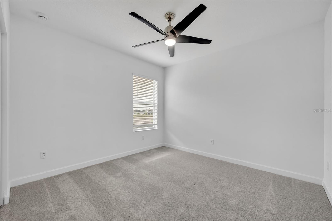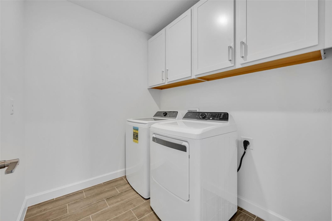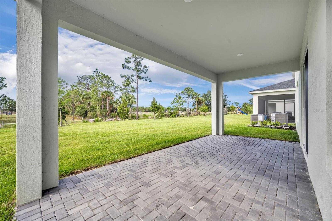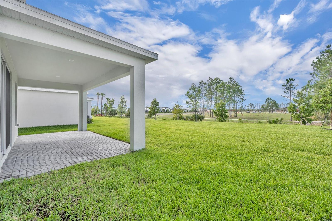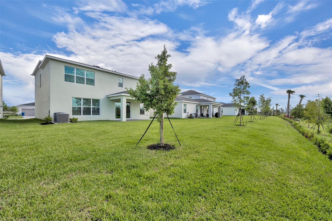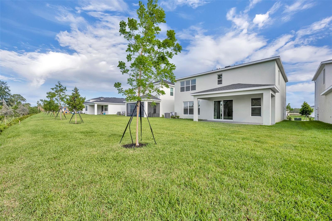1931 Marigold Trail Nw, PALM BAY, FL 32907
Contact Broker IDX Sites Inc.
Schedule A Showing
Request more information
- MLS#: O6318470 ( Residential )
- Street Address: 1931 Marigold Trail Nw
- Viewed: 11
- Price: $499,000
- Price sqft: $153
- Waterfront: No
- Year Built: 2025
- Bldg sqft: 3258
- Bedrooms: 4
- Total Baths: 3
- Full Baths: 2
- 1/2 Baths: 1
- Garage / Parking Spaces: 2
- Days On Market: 17
- Additional Information
- Geolocation: 28.0386 / -80.7313
- County: BREVARD
- City: PALM BAY
- Zipcode: 32907
- Subdivision: Riverwood At Everlands
- Provided by: PRATT REALTY INC
- Contact: Lauren Szesnat
- 407-921-8083

- DMCA Notice
-
DescriptionWelcome to your dream home in Palm Bay! This stunning, brand new two story residence (Carlisle Model), built by Lennar in 2025 as part of their desirable Angler Collection, offers over 2,600 square feet of meticulously designed living space within the sought after Riverwood at Everlands community. Step inside and discover an expansive open floor plan that effortlessly connects your living, dining, and kitchen areas perfect for entertaining and everyday living. Downstairs, a versatile flex room provides an ideal space for a home office, study, or formal sitting area, catering to your unique lifestyle needs. Upstairs, you'll find four generously sized bedrooms, each boasting ceiling fans for ultimate comfort. The convenient upstairs laundry room adds a touch of modern practicality. Beyond the bedrooms, a spacious game room offers endless possibilities for recreation, a media room, or a casual family hangout. The home features two and a half beautifully appointed bathrooms and a two car garage with durable epoxy flooring, ensuring both style and functionality. Outside, a large covered back patio provides the perfect setting for al fresco dining, relaxing with a good book, or enjoying the Florida sunshine. Riverwood at Everlands is more than just a neighborhood; it's a lifestyle. Enjoy scenic community trails for leisurely strolls or invigorating jogs, and cool off in the resort style community pool. The clubhouse serves as a central hub for social gatherings and community events. This prime Palm Bay location offers the best of both worlds a tranquil, scenic environment with quick access to all your necessities and desires. You're just a short drive to the pristine sands of the beach and the vibrant high end shopping and dining experiences of Historic Melbourne Downtown. Embrace the Florida dream in this exquisite, move in ready home. Seller is providing up to 30k concession towards buyer's closing costs.
Property Location and Similar Properties
Features
Appliances
- Dishwasher
- Disposal
- Dryer
- Microwave
- Refrigerator
- Washer
Association Amenities
- Clubhouse
- Pool
- Trail(s)
Home Owners Association Fee
- 265.00
Association Name
- Leland Mangement
Association Phone
- 321-549-0953
Carport Spaces
- 0.00
Close Date
- 0000-00-00
Cooling
- Central Air
Country
- US
Covered Spaces
- 0.00
Exterior Features
- Sidewalk
- Sliding Doors
Flooring
- Carpet
- Ceramic Tile
- Epoxy
Garage Spaces
- 2.00
Heating
- Central
Insurance Expense
- 0.00
Interior Features
- Ceiling Fans(s)
- High Ceilings
- Kitchen/Family Room Combo
- Living Room/Dining Room Combo
- Open Floorplan
- PrimaryBedroom Upstairs
- Stone Counters
- Tray Ceiling(s)
- Walk-In Closet(s)
Legal Description
- RIVERWOOD AT EVERLANDS PHASE 1 LOT 10 BLK I
Levels
- Two
Living Area
- 2628.00
Lot Features
- Sidewalk
- Paved
Area Major
- 32907 - Palm Bay/Melbourne
Net Operating Income
- 0.00
Occupant Type
- Vacant
Open Parking Spaces
- 0.00
Other Expense
- 0.00
Parcel Number
- 28-36-21-25-I-10
Parking Features
- Driveway
Pets Allowed
- Yes
Property Type
- Residential
Roof
- Shingle
Sewer
- Public Sewer
Style
- Craftsman
Tax Year
- 2024
Township
- 28
Utilities
- Cable Available
- Electricity Available
- Electricity Connected
- Sewer Available
- Sewer Connected
- Water Available
- Water Connected
Views
- 11
Water Source
- Public
Year Built
- 2025
Zoning Code
- 0010



