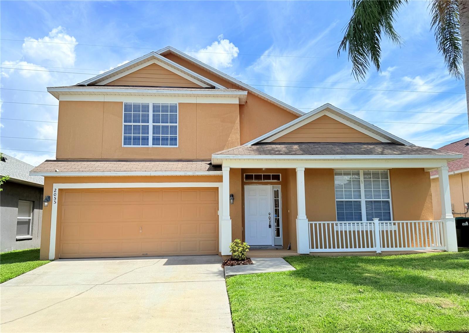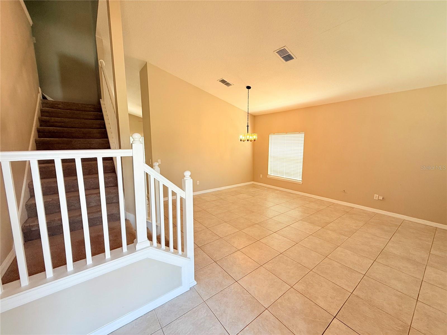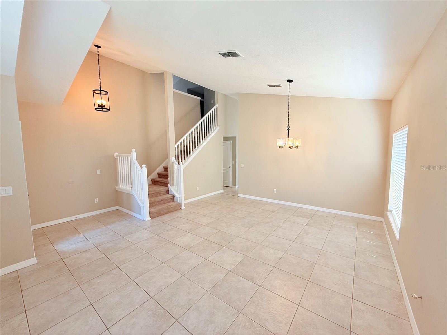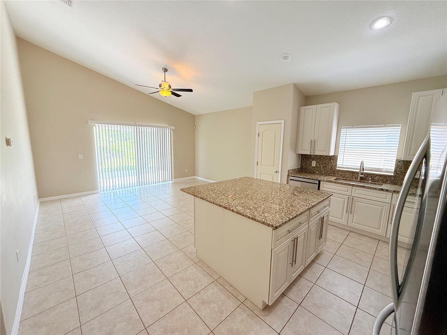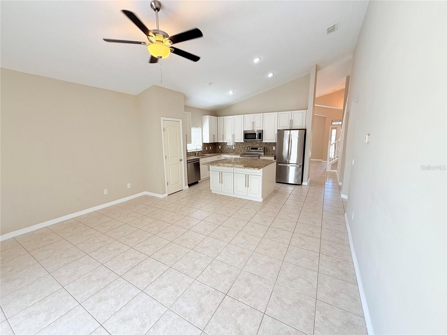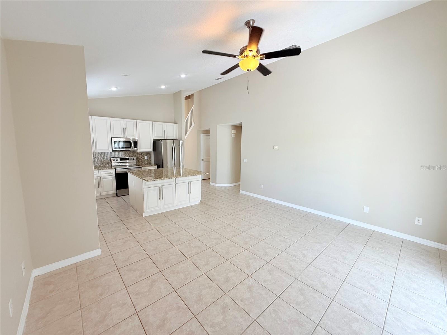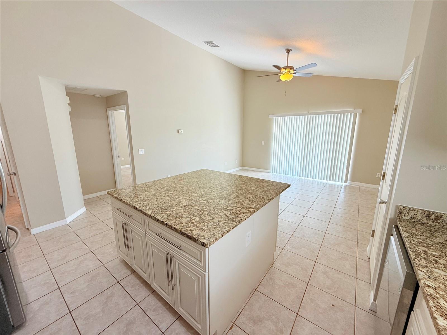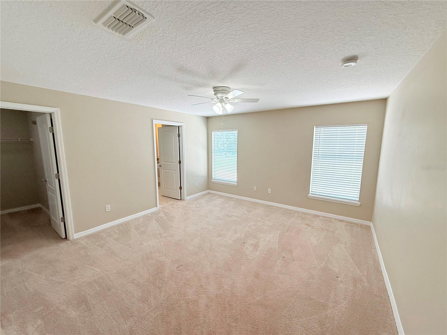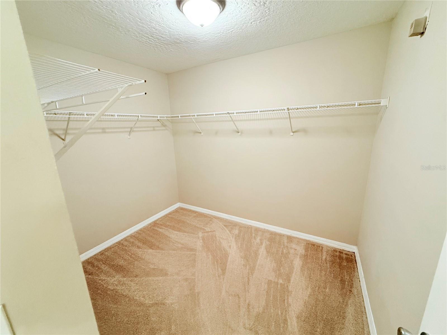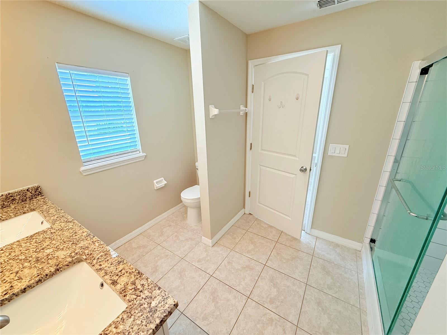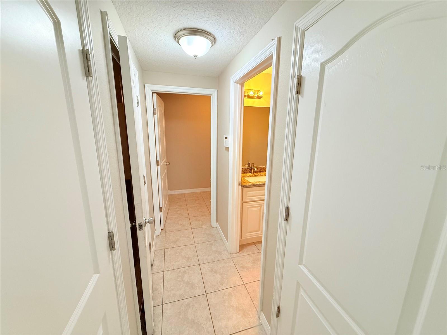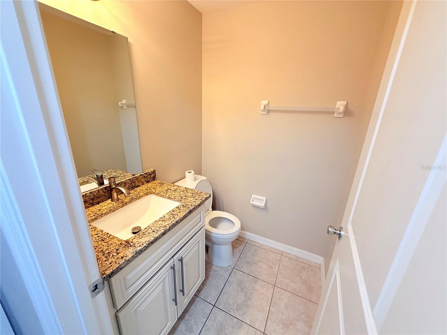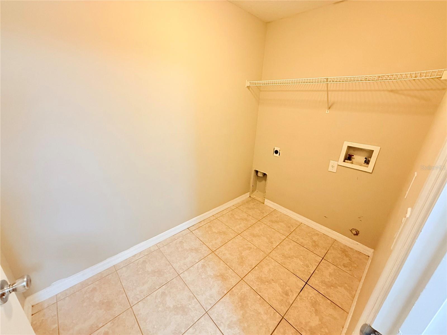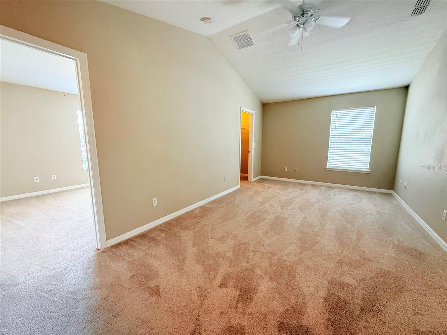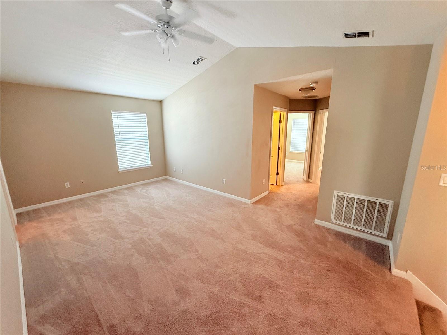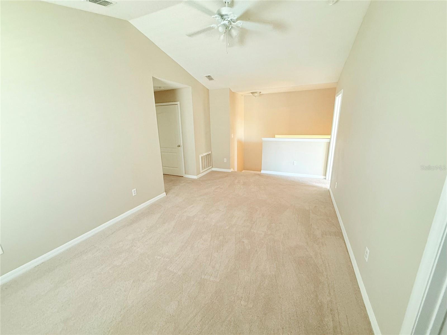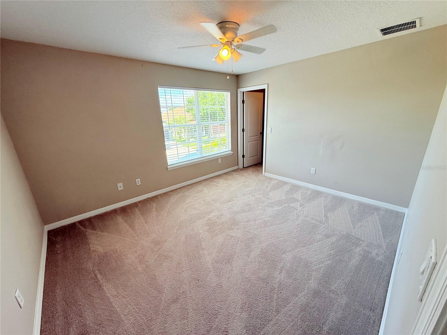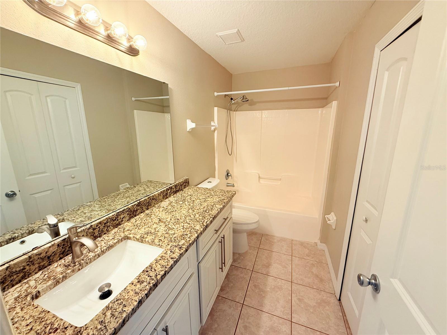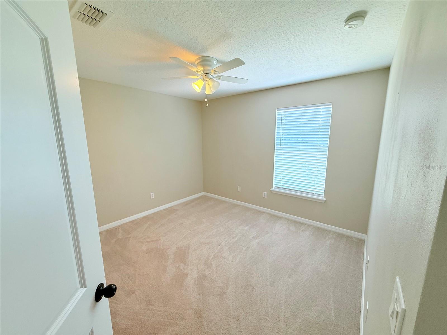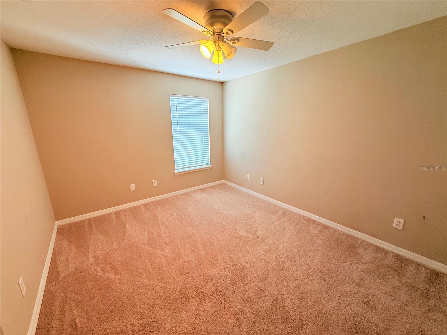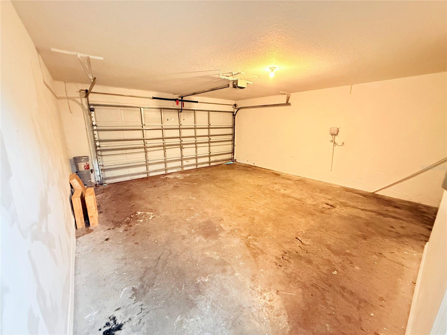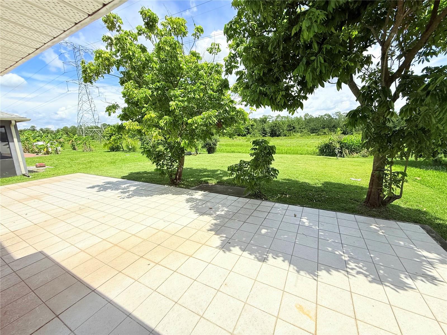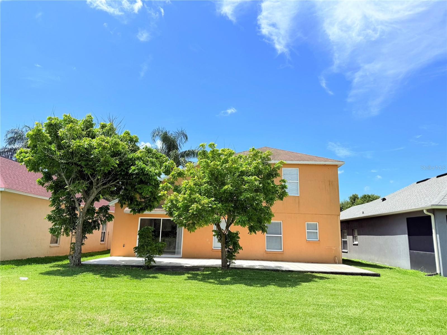2055 Victoria Falls Drive, ORLANDO, FL 32824
Contact Broker IDX Sites Inc.
Schedule A Showing
Request more information
- MLS#: O6318400 ( Residential Lease )
- Street Address: 2055 Victoria Falls Drive
- Viewed: 18
- Price: $2,700
- Price sqft: $1
- Waterfront: No
- Year Built: 2005
- Bldg sqft: 2828
- Bedrooms: 4
- Total Baths: 3
- Full Baths: 2
- 1/2 Baths: 1
- Garage / Parking Spaces: 2
- Days On Market: 18
- Additional Information
- Geolocation: 28.3738 / -81.3308
- County: ORANGE
- City: ORLANDO
- Zipcode: 32824
- Subdivision: Las Cascada Ph 01
- Elementary School: Stonewyck
- Middle School: South Creek
- High School: Cypress Creek
- Provided by: ANTS REALTY LLC
- Contact: Wenyu Wang
- 689-800-8851

- DMCA Notice
-
DescriptionExperience comfort and tranquility in this beautifully designed 4 bedroom, 2.5 bathroom home located in a quiet, nature filled community. Backing up to a private conservation area, this residence offers unmatched privacy and scenic views that create a peaceful retreat from everyday life. The first floor features an open concept layout with a bright and airy living and dining areaideal for both daily living and entertaining. The modern kitchen is equipped with stainless steel appliances, a center island, and generous countertop space, making meal preparation effortless. The primary suite is conveniently located on the main level, offering stunning conservation views, a large walk in closet, and a private en suite bath for added comfort. Upstairs, youll find three spacious secondary bedrooms, each with ample storage, as well as a flexible loft area that can be used as a home office, playroom, or additional lounge space. Step outside to enjoy the oversized covered patio, perfect for relaxing or hosting guests while enjoying the natural surroundings. Additional features include abundant natural light, modern finishes throughout, and a layout that perfectly balances form and function. This home is a rare opportunity to enjoy peaceful living with convenient access to local amenities. Now available for leaseschedule your private showing today!
Property Location and Similar Properties
Features
Appliances
- Dishwasher
- Disposal
- Microwave
- Range
- Refrigerator
Home Owners Association Fee
- 0.00
Association Name
- Mary James 407-705-2190
Carport Spaces
- 0.00
Close Date
- 0000-00-00
Cooling
- Central Air
Country
- US
Covered Spaces
- 0.00
Flooring
- Carpet
- Ceramic Tile
Furnished
- Unfurnished
Garage Spaces
- 2.00
Heating
- Central
High School
- Cypress Creek High
Insurance Expense
- 0.00
Interior Features
- Ceiling Fans(s)
- Kitchen/Family Room Combo
- Primary Bedroom Main Floor
- Solid Wood Cabinets
- Stone Counters
- Thermostat
- Vaulted Ceiling(s)
- Walk-In Closet(s)
Levels
- Two
Living Area
- 2307.00
Lot Features
- Conservation Area
- Sidewalk
- Paved
Middle School
- South Creek Middle
Area Major
- 32824 - Orlando/Taft / Meadow woods
Net Operating Income
- 0.00
Occupant Type
- Vacant
Open Parking Spaces
- 0.00
Other Expense
- 0.00
Owner Pays
- Trash Collection
Parcel Number
- 29-24-30-3943-01-330
Pets Allowed
- Yes
Property Type
- Residential Lease
School Elementary
- Stonewyck Elementary
Sewer
- Public Sewer
Tenant Pays
- Carpet Cleaning Fee
- Cleaning Fee
- Re-Key Fee
View
- Trees/Woods
Views
- 18
Virtual Tour Url
- https://www.propertypanorama.com/instaview/stellar/O6318400
Water Source
- Public
Year Built
- 2005



