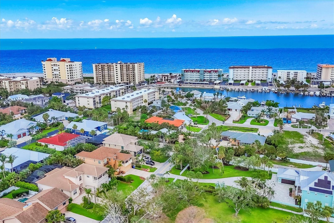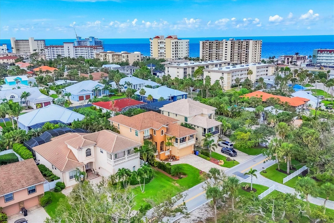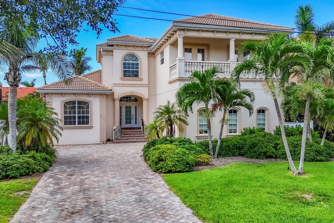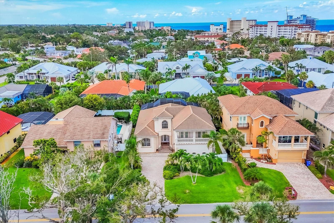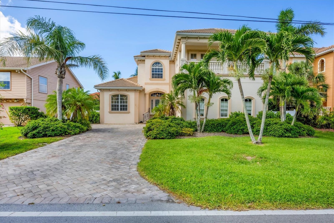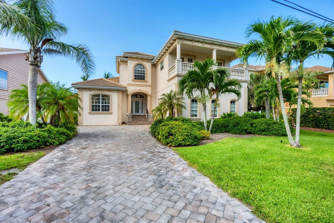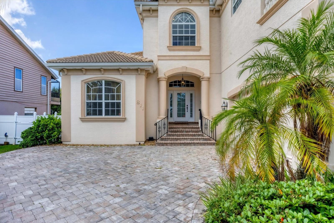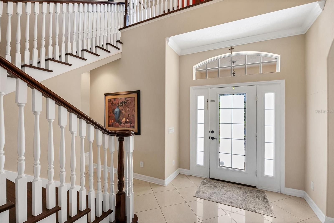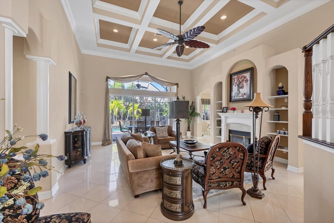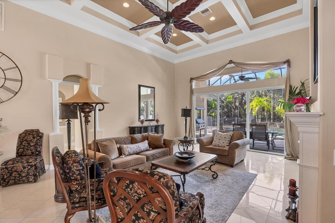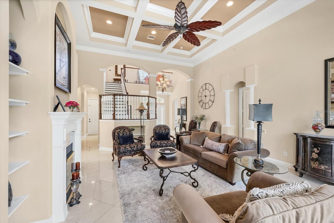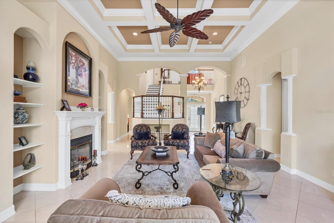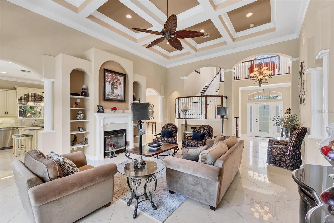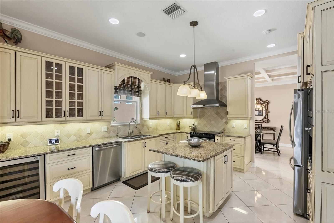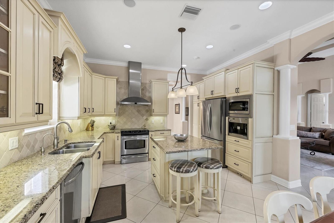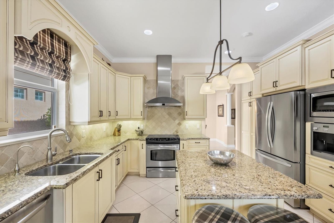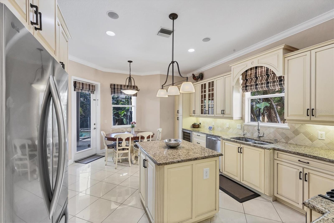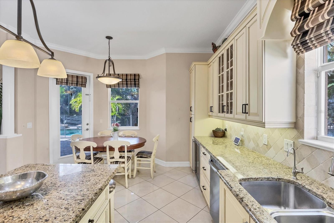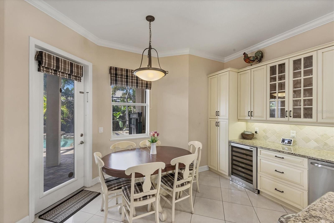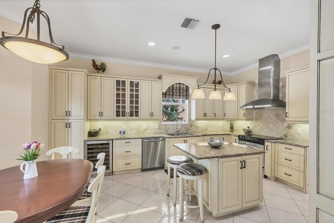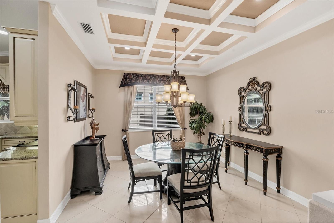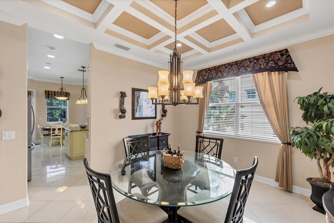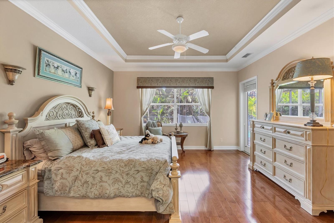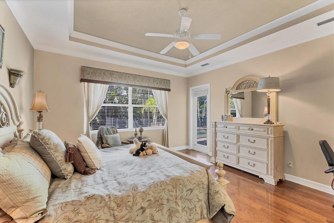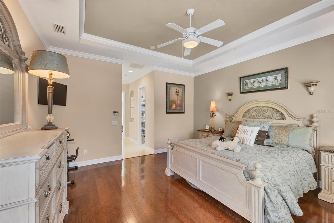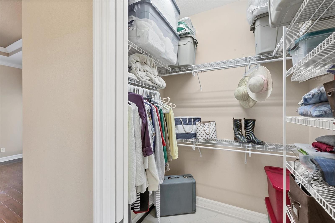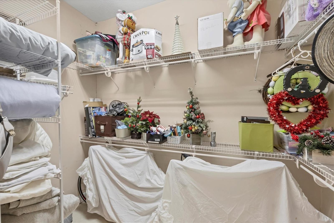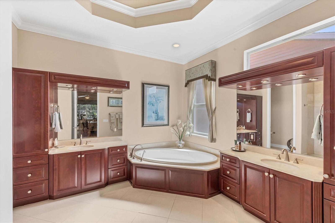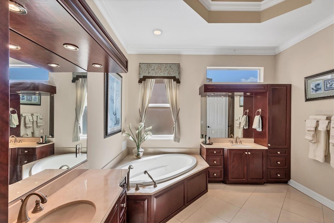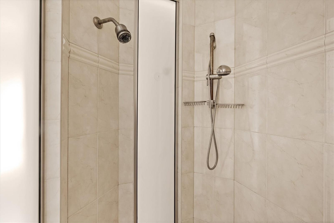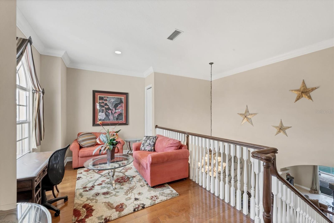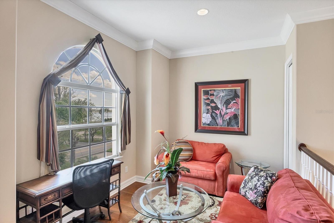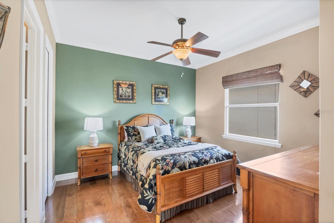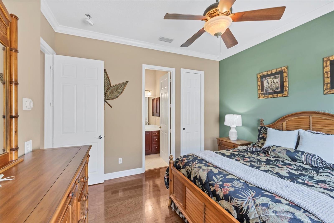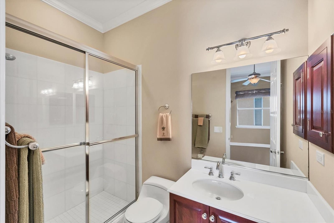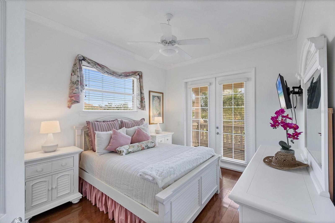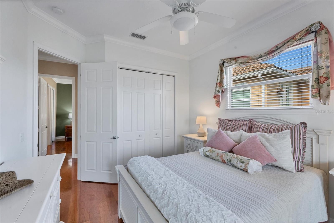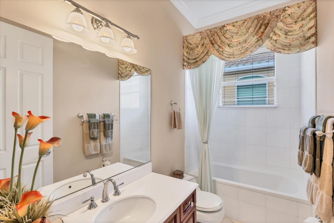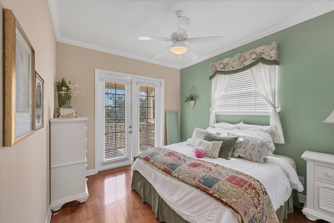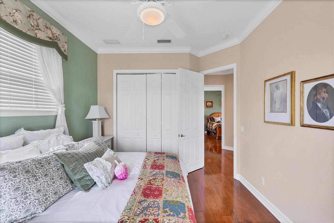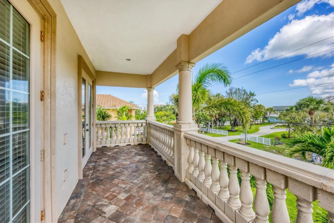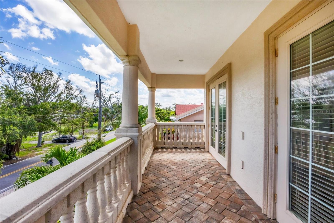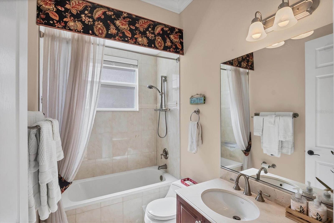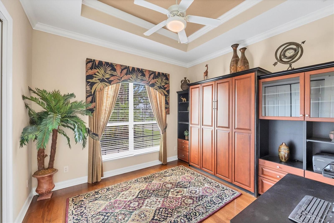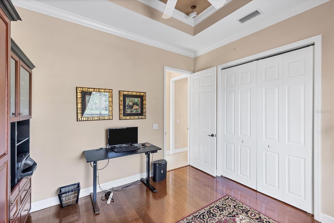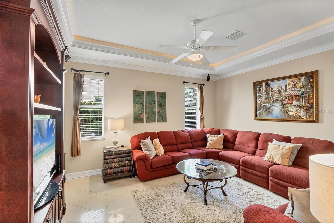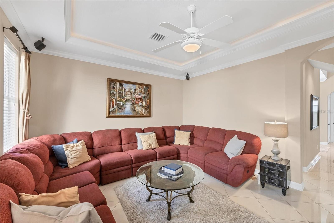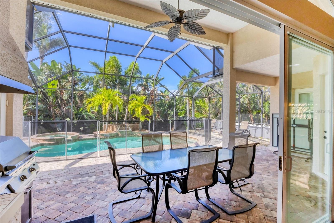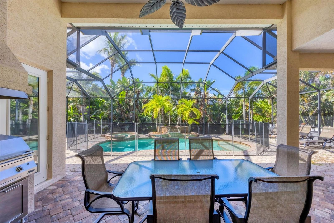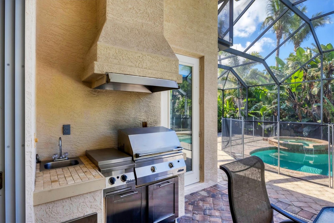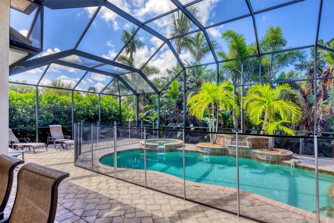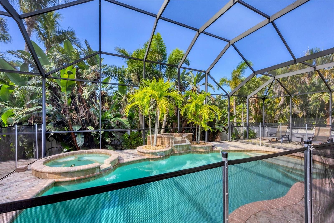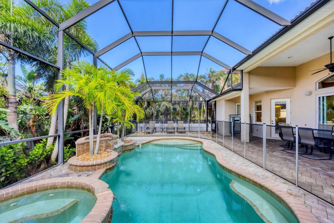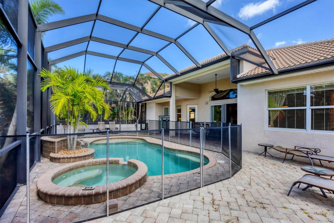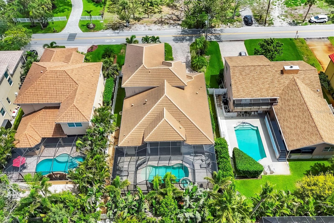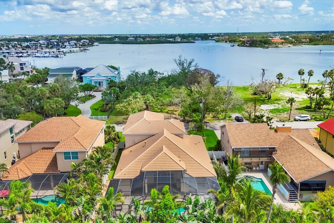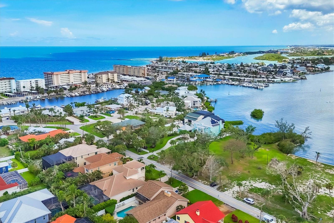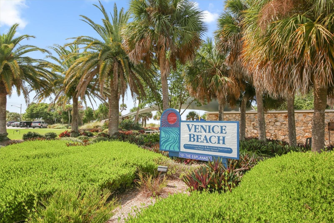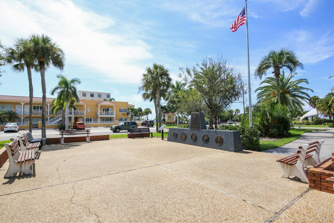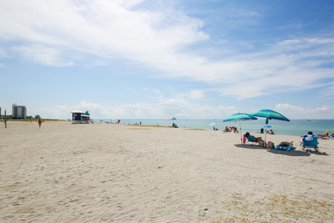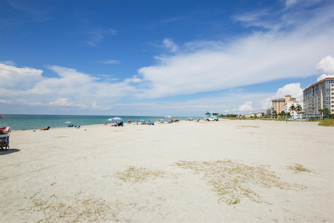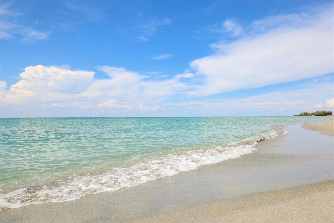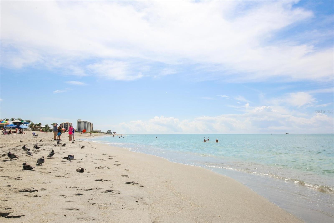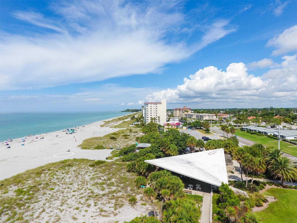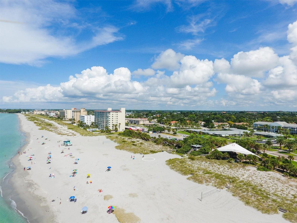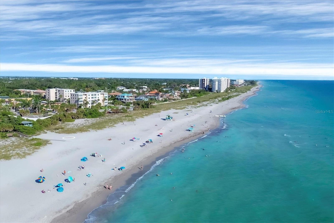811 Laguna Drive, VENICE, FL 34285
Contact Tropic Shores Realty
Schedule A Showing
Request more information
- MLS#: O6318287 ( Residential )
- Street Address: 811 Laguna Drive
- Viewed: 331
- Price: $2,499,999
- Price sqft: $524
- Waterfront: No
- Year Built: 2008
- Bldg sqft: 4769
- Bedrooms: 5
- Total Baths: 5
- Full Baths: 5
- Garage / Parking Spaces: 2
- Days On Market: 257
- Additional Information
- Geolocation: 27.106 / -82.459
- County: SARASOTA
- City: VENICE
- Zipcode: 34285
- Subdivision: Venice Gulf View
- High School: Sarasota
- Provided by: PREMIER SOTHEBYS INT'L REALTY
- Contact: Ariana Austin-Gibbs
- 407-581-7888

- DMCA Notice
-
DescriptionOld Florida charm meets modern coastal living at 811 Laguna Drive, Venice. In one of Venices most treasured historic neighborhoods, this exceptional five bedroom residence blends timeless character with contemporary luxury. Originally the site of a classic Florida cottage, belonging to the Higels Family, the property was beautifully reimagined and rebuilt in 2008, preserving the soul of the past while embracing elevated design and functionality. Enter to soaring ceilings and an open concept floor plan featuring a gourmet kitchen complete with custom cabinetry, granite counters, high end appliances and a built in espresso machine for your morning routine or entertaining in style. With five spacious bedrooms, plus a flexible loft and bonus space, this home adapts to your lifestylewhether its for guests, a home office or a media room. The indoor outdoor flow invites you to relax by the screened in pool, surrounded by lush landscaping and the quiet rhythm of coastal life. You can host a pool party in the outdoor kitchen and be the host with the most. Just across from a canal with Gulf access, enjoy the perks of waterfront proximity without the cost or maintenance of a seawall. Whether youre a boating enthusiast or love kayaking, this location delivers stunning sunrises and marine life close by. Enjoy being just minutes from Venice Islands vibrant downtown, with its charming shops, waterfront dining, walking trails and sugar sand beaches. This is your chance to live in a rare blend of historic location, modern luxury and coastal convenience. Elegant five bedroom, four bath coastal retreat with luxury finishes, gourmet kitchen with built in espresso, and screened pool, rebuilt on historic site. Across from canal with Gulf access and just moments to Venice Islands beaches, dining and shopping.
Property Location and Similar Properties
Features
Appliances
- Dishwasher
- Disposal
- Dryer
- Electric Water Heater
- Exhaust Fan
- Freezer
- Microwave
- Range
- Range Hood
- Refrigerator
- Washer
- Water Filtration System
- Whole House R.O. System
- Wine Refrigerator
Home Owners Association Fee
- 0.00
Carport Spaces
- 0.00
Close Date
- 0000-00-00
Cooling
- Central Air
Country
- US
Covered Spaces
- 0.00
Exterior Features
- Balcony
- French Doors
- Lighting
- Outdoor Grill
- Outdoor Shower
- Private Mailbox
- Rain Gutters
- Sliding Doors
- Sprinkler Metered
- Storage
Fencing
- Vinyl
- Wood
Flooring
- Marble
- Tile
- Wood
Furnished
- Partially
Garage Spaces
- 2.00
Heating
- Central
High School
- Sarasota High
Insurance Expense
- 0.00
Interior Features
- Built-in Features
- Ceiling Fans(s)
- Central Vaccum
- Coffered Ceiling(s)
- Crown Molding
- Eat-in Kitchen
- High Ceilings
- Open Floorplan
- Pest Guard System
- Primary Bedroom Main Floor
- Solid Wood Cabinets
- Stone Counters
- Thermostat
- Tray Ceiling(s)
- Walk-In Closet(s)
- Window Treatments
Legal Description
- BEG AT NE COR LOT 5 TH W 222.23 FT TO POB TH W 70.77 FT TH S 135 FT TH E 70.77 FT TH N 135 FT TO POB BLK 5 GULF VIEW SEC OF VENICE REPLAT OF A PORTION OF
Levels
- Two
Living Area
- 3738.00
Lot Features
- Landscaped
- Level
- Near Marina
- Paved
Area Major
- 34285 - Venice
Net Operating Income
- 0.00
Occupant Type
- Owner
Open Parking Spaces
- 0.00
Other Expense
- 0.00
Other Structures
- Outdoor Kitchen
Parcel Number
- 0175060020
Parking Features
- Garage Door Opener
- Ground Level
- Oversized
Pool Features
- Gunite
- Heated
- In Ground
- Lighting
- Pool Sweep
- Salt Water
- Screen Enclosure
- Solar Cover
- Tile
Property Type
- Residential
Roof
- Tile
Sewer
- Public Sewer
Style
- Elevated
- Mediterranean
Tax Year
- 2024
Township
- 39
Utilities
- Cable Available
- Cable Connected
- Electricity Connected
- Mini Sewer
- Phone Available
- Propane
- Public
- Sewer Available
- Sewer Connected
- Sprinkler Well
- Water Connected
View
- City
- Water
Views
- 331
Virtual Tour Url
- https://www.propertypanorama.com/instaview/stellar/O6318287
Water Source
- Public
Year Built
- 2008
Zoning Code
- RSF3



