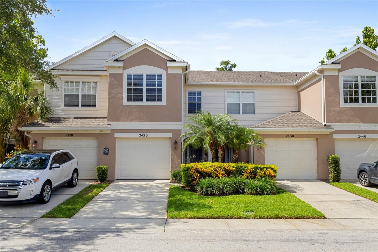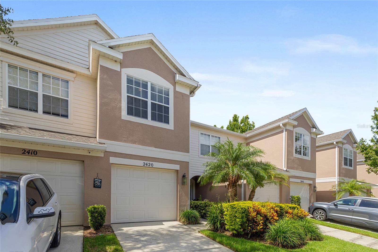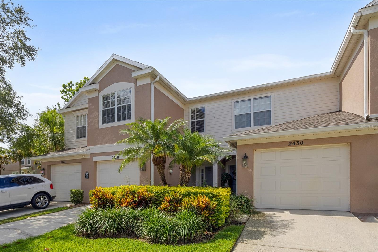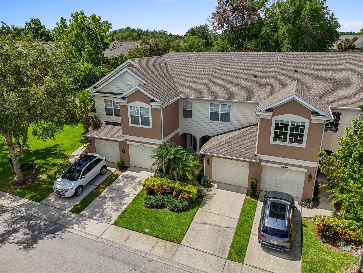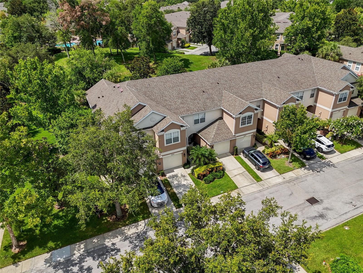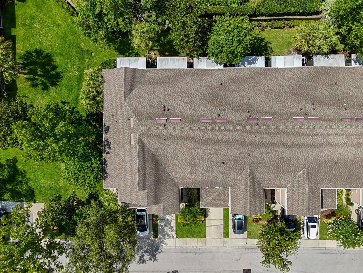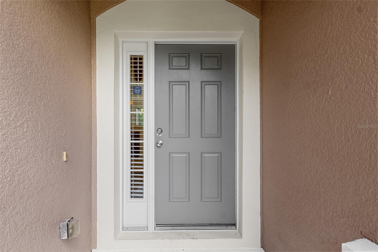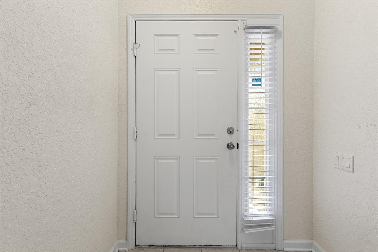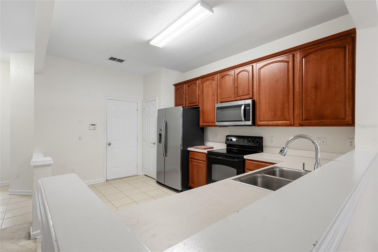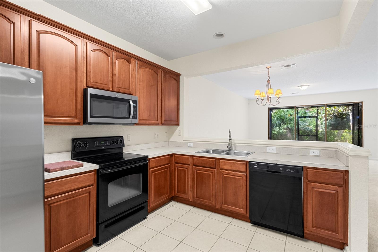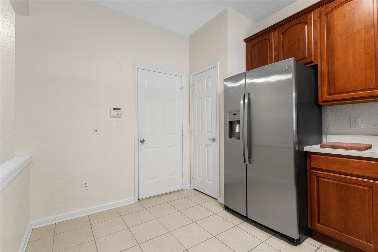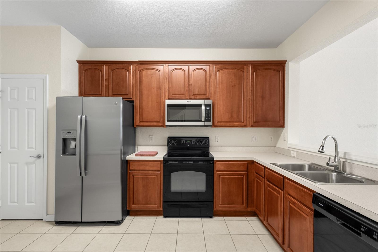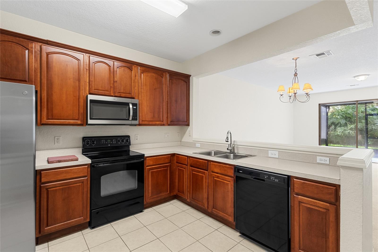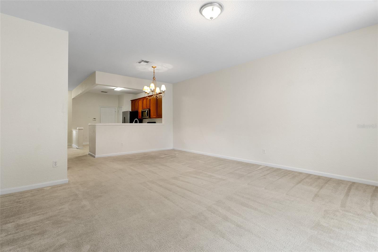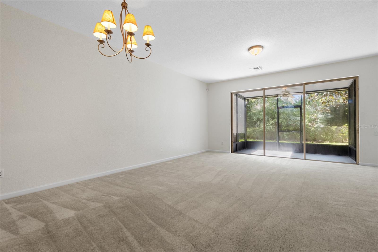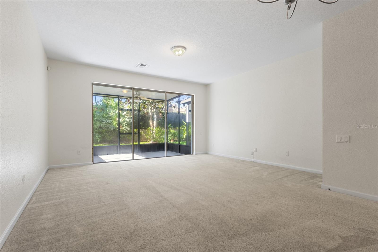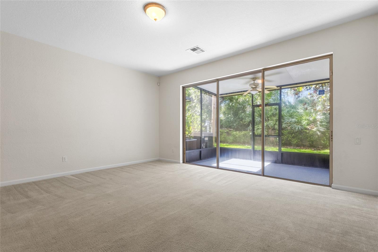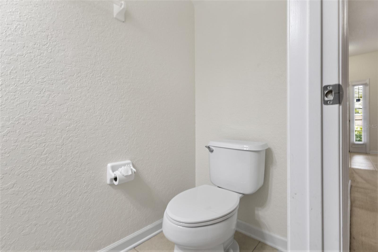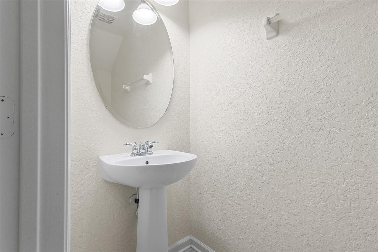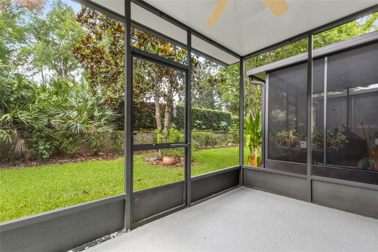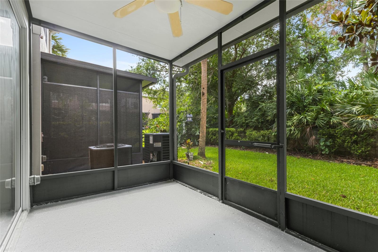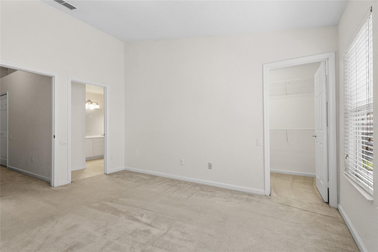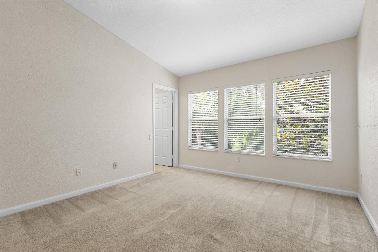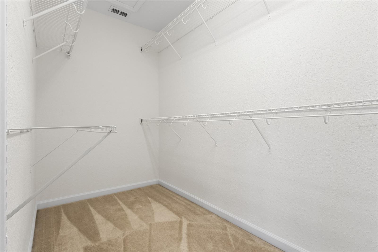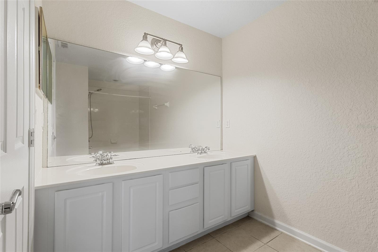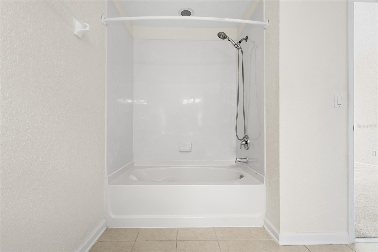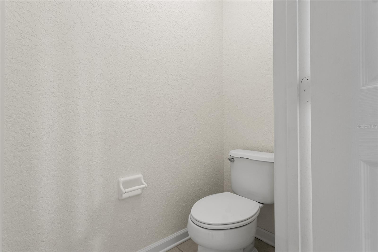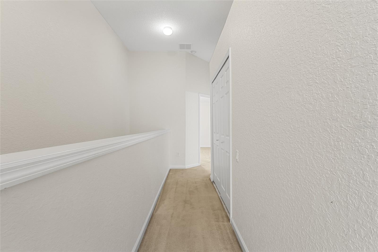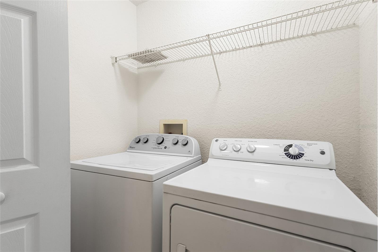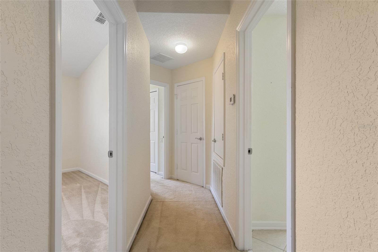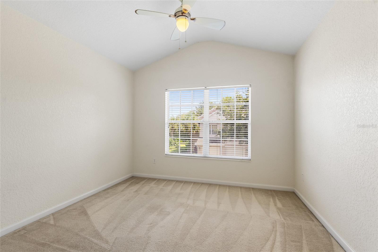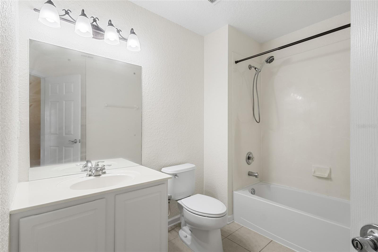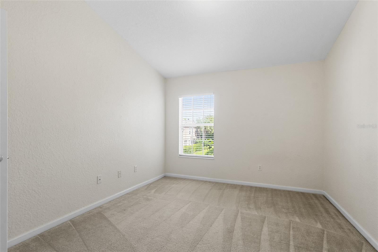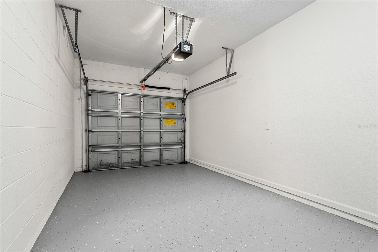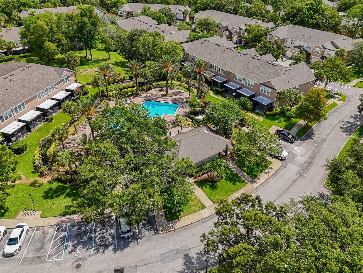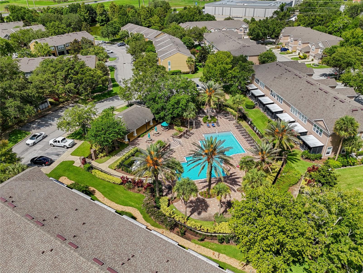2420 Stockton Drive, SANFORD, FL 32771
Contact Broker IDX Sites Inc.
Schedule A Showing
Request more information
- MLS#: O6318146 ( Residential )
- Street Address: 2420 Stockton Drive
- Viewed: 6
- Price: $330,000
- Price sqft: $167
- Waterfront: No
- Year Built: 2005
- Bldg sqft: 1980
- Bedrooms: 3
- Total Baths: 3
- Full Baths: 2
- 1/2 Baths: 1
- Garage / Parking Spaces: 1
- Days On Market: 17
- Additional Information
- Geolocation: 28.802 / -81.3253
- County: SEMINOLE
- City: SANFORD
- Zipcode: 32771
- Subdivision: Regency Oaks
- Middle School: Markham Woods Middle
- High School: Seminole High
- Provided by: UNITED REAL ESTATE PREFERRED
- Contact: Channi Sodhi
- 407-243-8840

- DMCA Notice
-
DescriptionDiscover the perfect blend of space, comfort, and location in this 1,687 sq. ft. townhome, nestled within the gated community of Regency Oaks in central Sanfordjust moments from I 4, the SunRail station, downtown Sanford, the Riverwalk, and an array of shops and restaurants. Step inside to find a well cared for home with an inviting open layout. The main floor features durable tile flooring throughout a spacious living and dining area, a well equipped eat in kitchen with all major appliances included, a convenient powder room, and access to a private patioideal for morning coffee or evening relaxation. Upstairs, you'll love the generous primary suite complete with a vaulted ceiling, walk in closet, and private bath. Two additional bedrooms, a shared full bathroom, and an upstairs laundry center provide everyday convenience. Additional perks include an attached one car garage with automatic opener and access to the community pool, all within the security and serenity of Regency Oaks. This move in ready townhome offers low maintenance living in one of Sanfords most accessible and desirable locations!
Property Location and Similar Properties
Features
Appliances
- Convection Oven
- Cooktop
- Dishwasher
- Disposal
- Dryer
- Microwave
- Range
- Washer
Home Owners Association Fee
- 300.00
Home Owners Association Fee Includes
- Pool
- Maintenance Structure
- Maintenance Grounds
- Recreational Facilities
- Security
Association Name
- Premier Association Management LLC/Kaylyn Kearns
Association Phone
- 407-333-7787
Carport Spaces
- 0.00
Close Date
- 0000-00-00
Cooling
- Central Air
Country
- US
Covered Spaces
- 0.00
Exterior Features
- Sliding Doors
Flooring
- Carpet
- Tile
Garage Spaces
- 1.00
Heating
- Central
High School
- Seminole High
Insurance Expense
- 0.00
Interior Features
- Ninguno
- PrimaryBedroom Upstairs
- Walk-In Closet(s)
Legal Description
- LOT 81 REGENCY OAKS UNIT ONE PB 68 PGS 88 - 92
Levels
- Two
Living Area
- 1687.00
Middle School
- Markham Woods Middle
Area Major
- 32771 - Sanford/Lake Forest
Net Operating Income
- 0.00
Occupant Type
- Vacant
Open Parking Spaces
- 0.00
Other Expense
- 0.00
Parcel Number
- 28-19-30-5RZ-0000-0810
Pets Allowed
- Yes
Property Type
- Residential
Roof
- Shingle
Sewer
- Public Sewer
Tax Year
- 2024
Township
- 19
Utilities
- Electricity Available
Virtual Tour Url
- https://www.propertypanorama.com/instaview/stellar/O6318146
Water Source
- Public
Year Built
- 2005
Zoning Code
- PD



