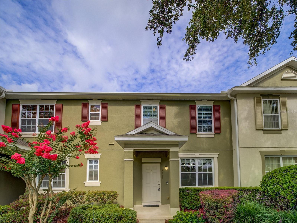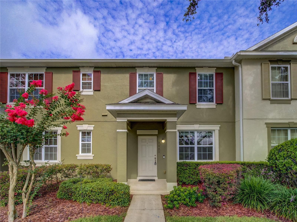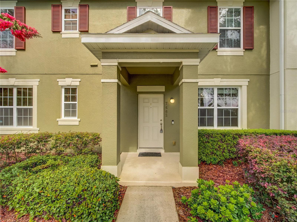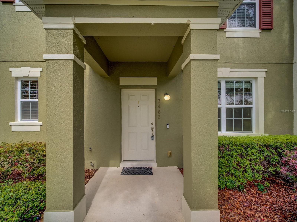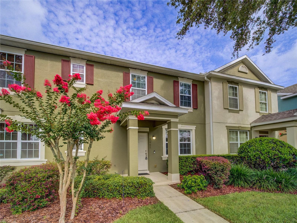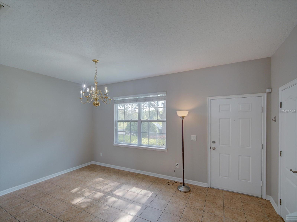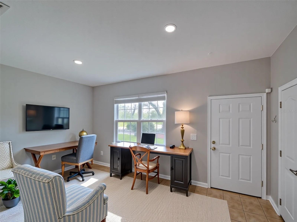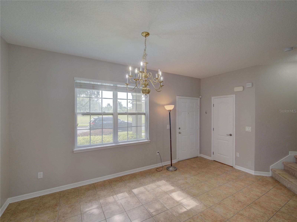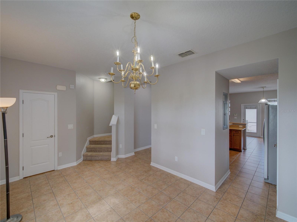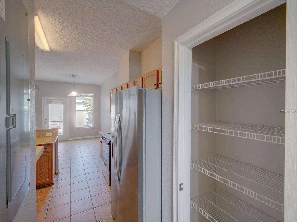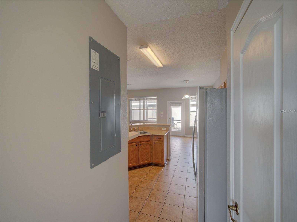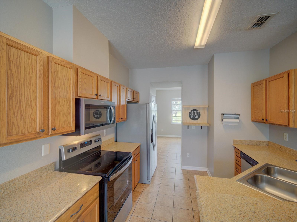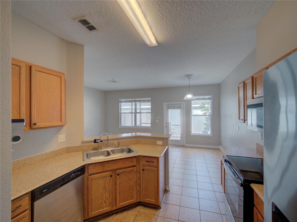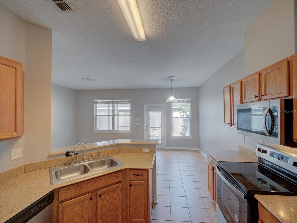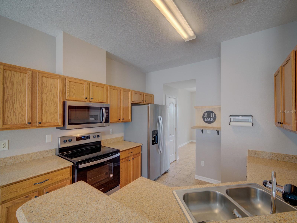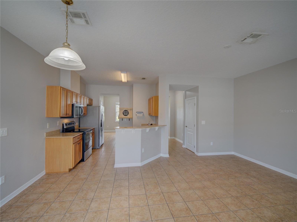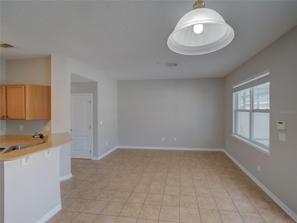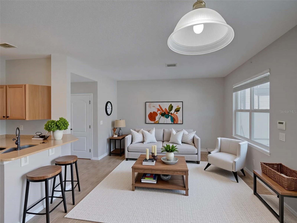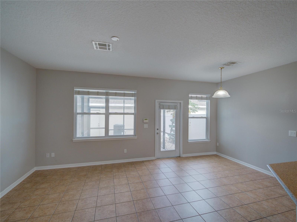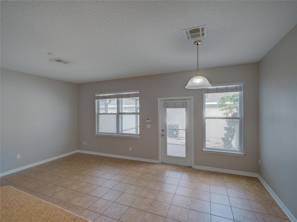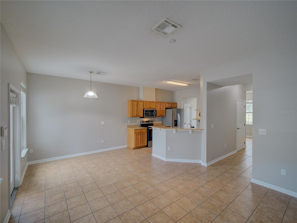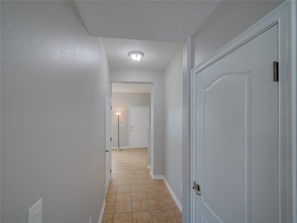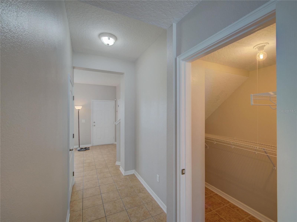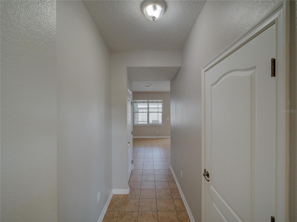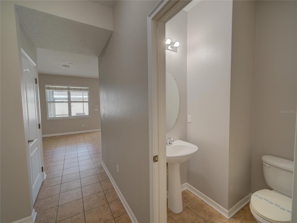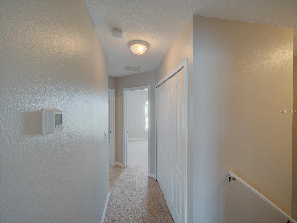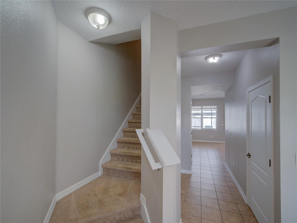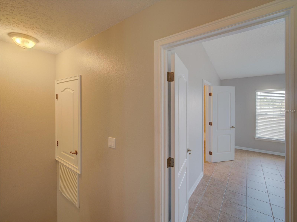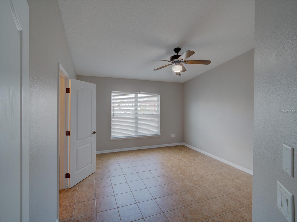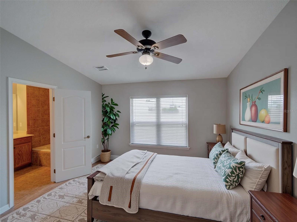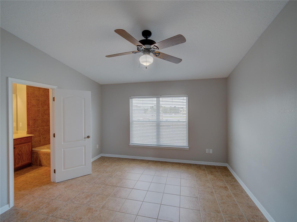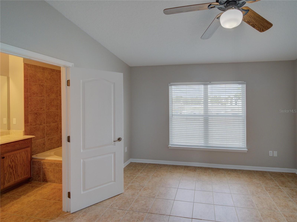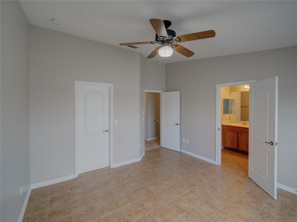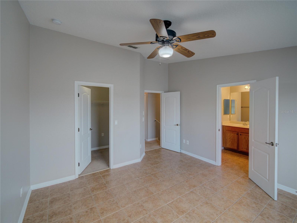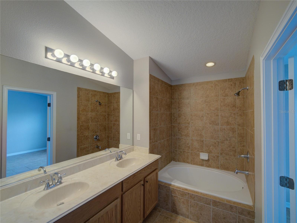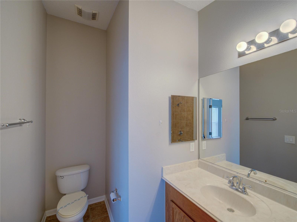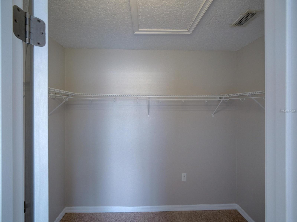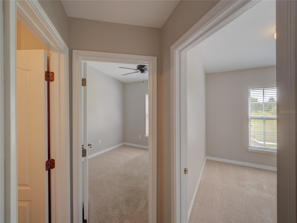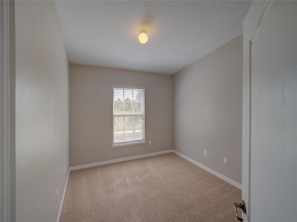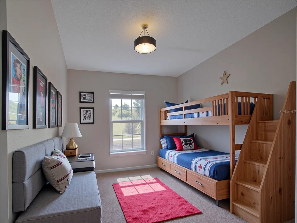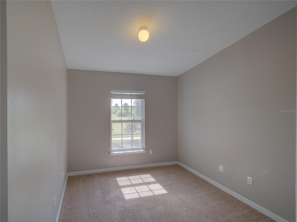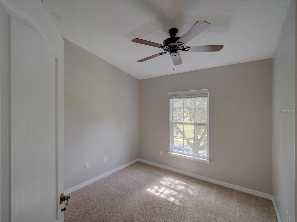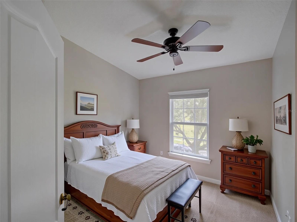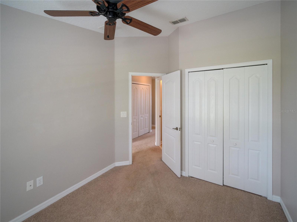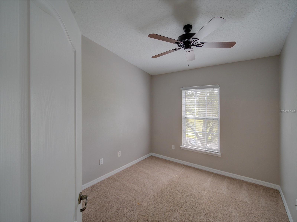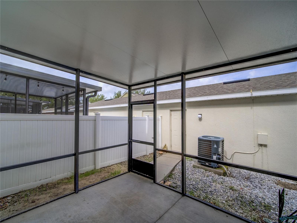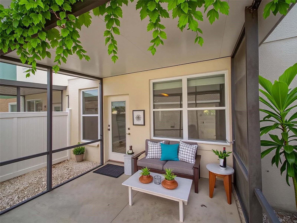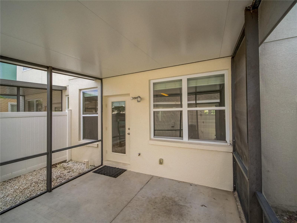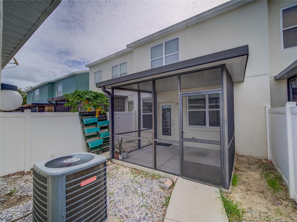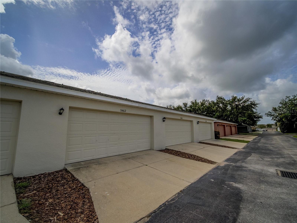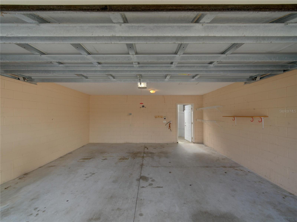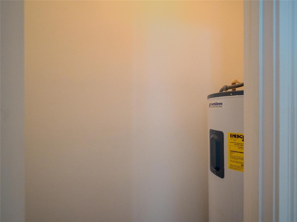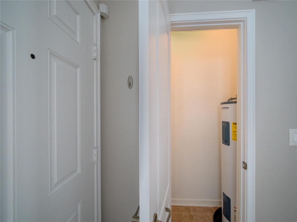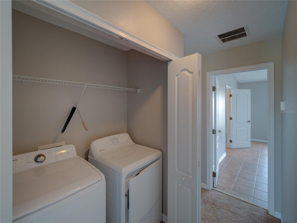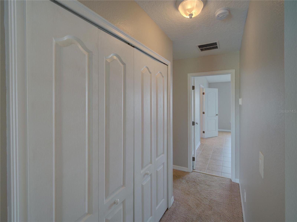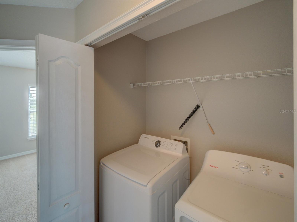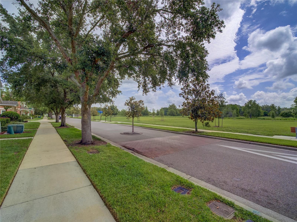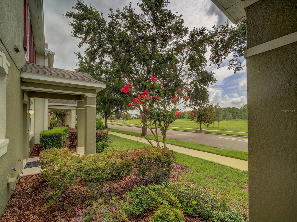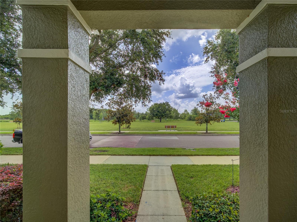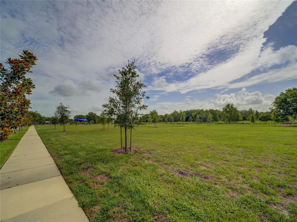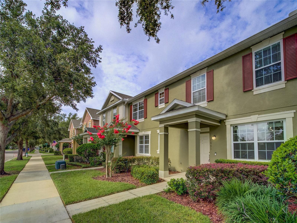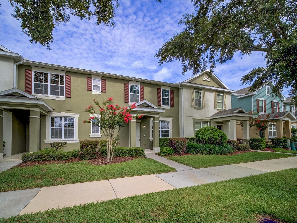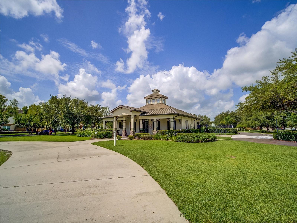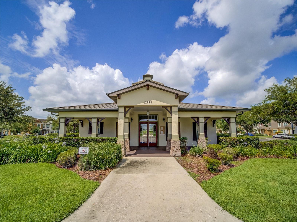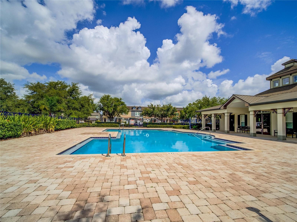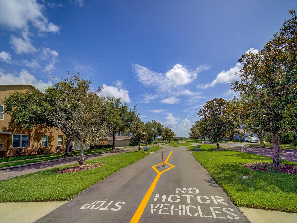7462 Bentonshire Ave, WINDERMERE, FL 34786
Contact Broker IDX Sites Inc.
Schedule A Showing
Request more information
- MLS#: O6317645 ( Residential )
- Street Address: 7462 Bentonshire Ave
- Viewed: 10
- Price: $385,000
- Price sqft: $192
- Waterfront: No
- Year Built: 2007
- Bldg sqft: 2001
- Bedrooms: 3
- Total Baths: 3
- Full Baths: 2
- 1/2 Baths: 1
- Garage / Parking Spaces: 2
- Days On Market: 22
- Additional Information
- Geolocation: 28.458 / -81.5734
- County: ORANGE
- City: WINDERMERE
- Zipcode: 34786
- Subdivision: Wickham Park 04 05 06 09 10 11
- Elementary School: Sunset Park Elem
- Middle School: Horizon West Middle School
- High School: Windermere High School
- Provided by: FLORIDA REALTY INVESTMENTS
- Contact: Ivan Petkov
- 407-207-2220

- DMCA Notice
-
DescriptionMove in ready 3/2.5 Townhome in Windermere! New roof 2024. Rear entry 2 car garage. All stainless steel fridge, stove, microwave and dishwasher. Versatile all ceramic tiled 1st floor plan with formal dining room or use as front office. Open kitchen to rear great room that opens to covered screened private patio and fenced yard. All bedrooms up, Primary bedroom features ceramic tile floor, fan, 8'x5' walk in closet, dual sinks and garden tub in en suite bath, secondary bedrooms have carpet. Energy efficient double pane windows. Community pool and clubhouse, playground, and trails nearby all at affordable HOA fees. Convenient to shopping and attractions and no neighbors across the street. One or more photos has been virtually staged with A I technology.
Property Location and Similar Properties
Features
Appliances
- Dishwasher
- Disposal
- Dryer
- Microwave
- Range
- Refrigerator
- Washer
Association Amenities
- Clubhouse
- Playground
- Pool
- Trail(s)
Home Owners Association Fee
- 550.00
Home Owners Association Fee Includes
- Pool
- Maintenance Grounds
- Management
Association Name
- Sentry Mgt/Bridgett Shearin
Association Phone
- 407-846-6323
Carport Spaces
- 0.00
Close Date
- 0000-00-00
Cooling
- Central Air
Country
- US
Covered Spaces
- 0.00
Exterior Features
- Lighting
- Sidewalk
Fencing
- Vinyl
Flooring
- Carpet
- Ceramic Tile
Garage Spaces
- 2.00
Heating
- Electric
- Heat Pump
High School
- Windermere High School
Insurance Expense
- 0.00
Interior Features
- Ceiling Fans(s)
- High Ceilings
- Kitchen/Family Room Combo
- PrimaryBedroom Upstairs
- Solid Surface Counters
- Solid Wood Cabinets
- Split Bedroom
- Walk-In Closet(s)
Legal Description
- WICKHAM PARK 66/28 LOT 39
Levels
- Two
Living Area
- 1480.00
Lot Features
- Level
- Sidewalk
- Paved
Middle School
- Horizon West Middle School
Area Major
- 34786 - Windermere
Net Operating Income
- 0.00
Occupant Type
- Vacant
Open Parking Spaces
- 0.00
Other Expense
- 0.00
Parcel Number
- 27-23-25-9148-00-390
Parking Features
- Alley Access
- Garage Door Opener
- Garage Faces Rear
- On Street
Pets Allowed
- Yes
Property Type
- Residential
Roof
- Shingle
School Elementary
- Sunset Park Elem
Sewer
- Public Sewer
Style
- Contemporary
Tax Year
- 2024
Township
- 23
Utilities
- Cable Connected
- Electricity Connected
- Public
- Sewer Connected
- Water Connected
Views
- 10
Virtual Tour Url
- https://www.propertypanorama.com/instaview/stellar/O6317645
Water Source
- Public
Year Built
- 2007
Zoning Code
- P-D



