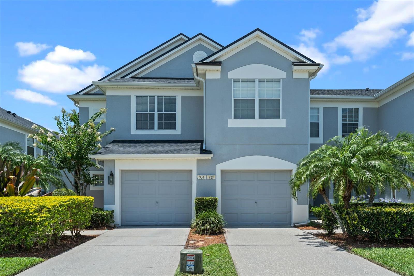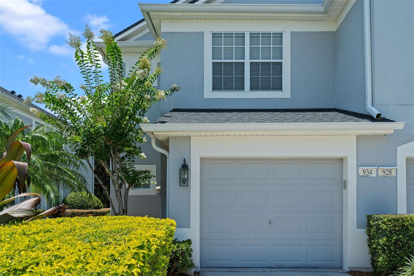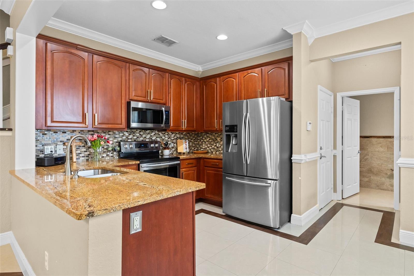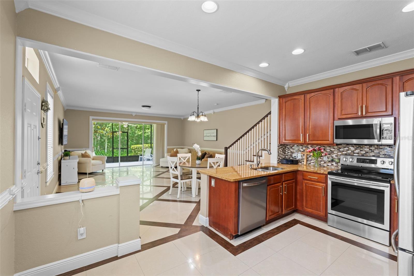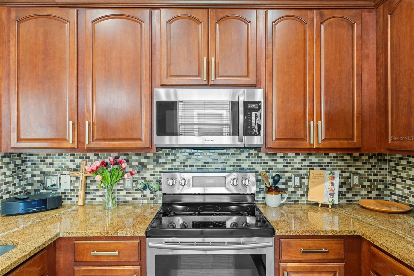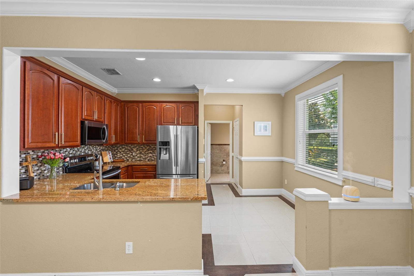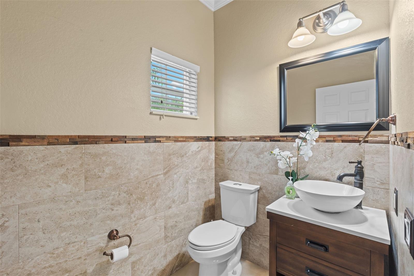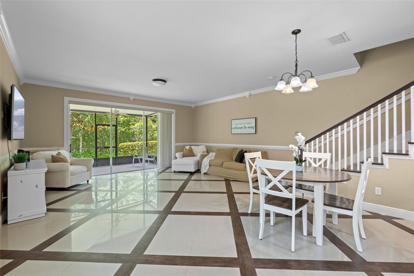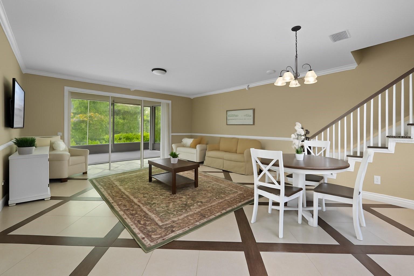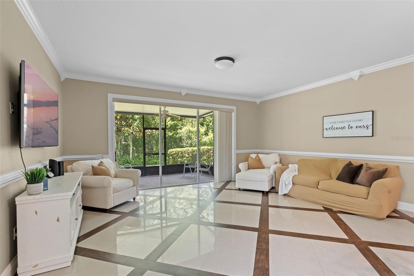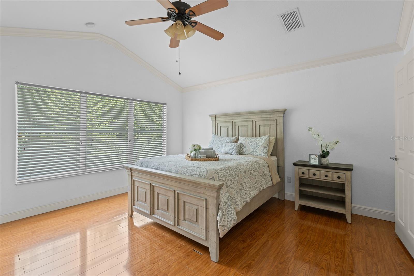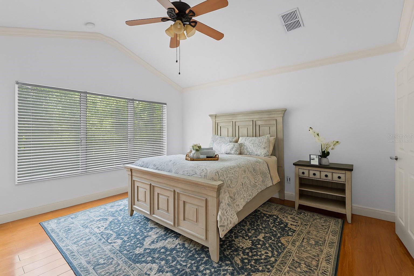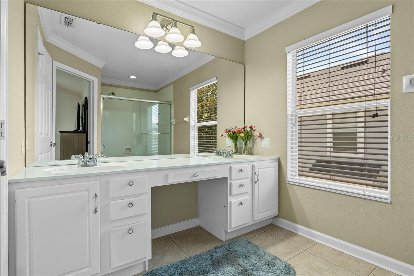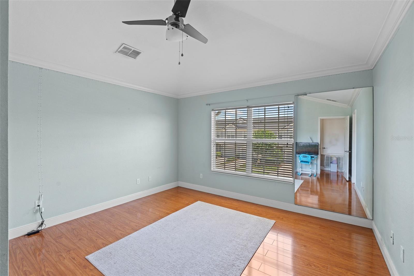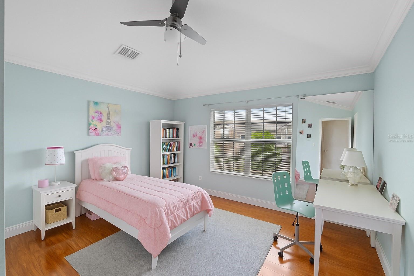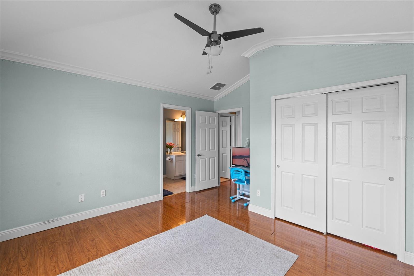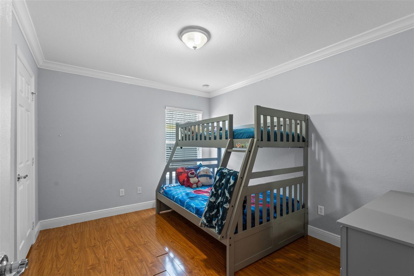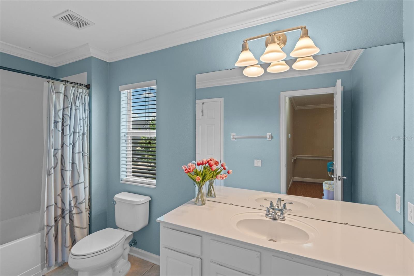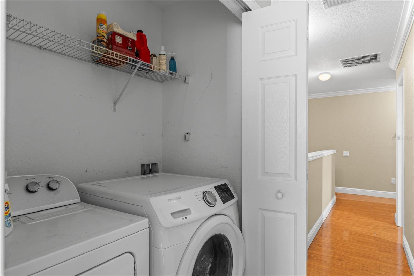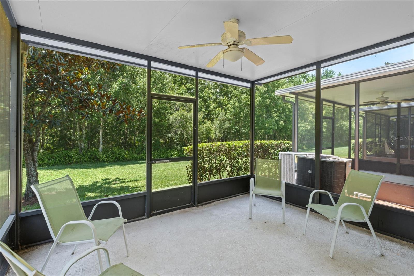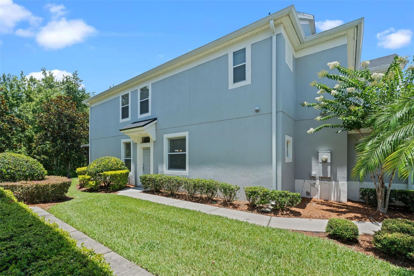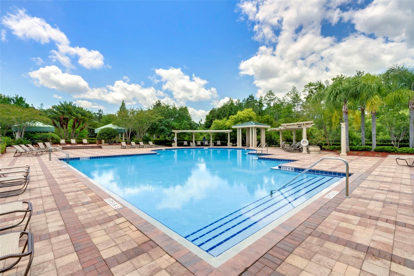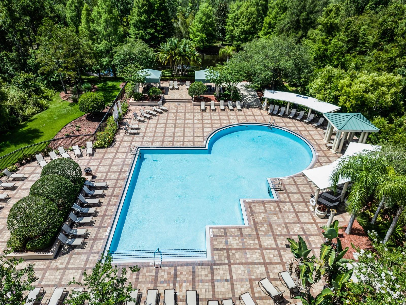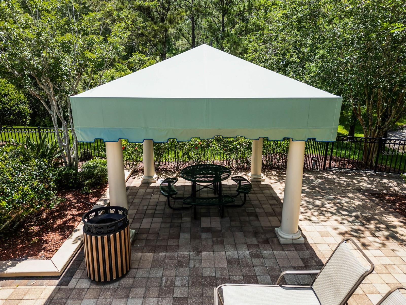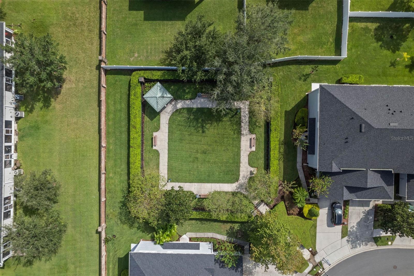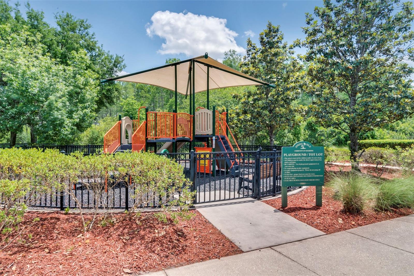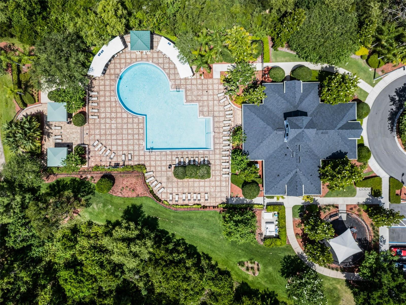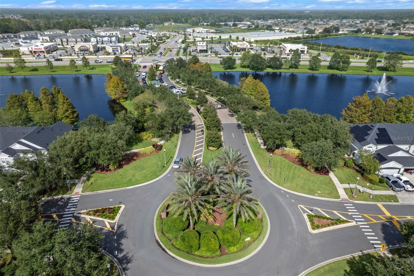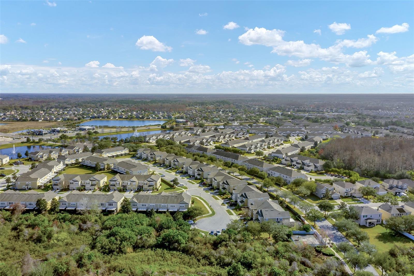934 Rock Harbor Avenue, ORLANDO, FL 32828
Contact Broker IDX Sites Inc.
Schedule A Showing
Request more information
- MLS#: O6316382 ( Residential )
- Street Address: 934 Rock Harbor Avenue
- Viewed: 11
- Price: $369,000
- Price sqft: $178
- Waterfront: No
- Year Built: 2006
- Bldg sqft: 2076
- Bedrooms: 3
- Total Baths: 3
- Full Baths: 2
- 1/2 Baths: 1
- Garage / Parking Spaces: 1
- Days On Market: 19
- Additional Information
- Geolocation: 28.5426 / -81.1574
- County: ORANGE
- City: ORLANDO
- Zipcode: 32828
- Subdivision: Spring Isle
- Elementary School: Timber Lakes Elementary
- Middle School: Timber Springs Middle
- High School: Timber Creek High
- Provided by: LPT REALTY, LLC
- Contact: Kenesha Lewis
- 877-366-2213

- DMCA Notice
-
DescriptionOne or more photo(s) has been virtually staged. Welcome to your new home in the sought after gated community of Spring Isle in East Orlando! This beautifully maintained end unit townhome is move in ready and offers the ultimate in privacy with no rear neighbors. Step inside to a freshly painted, open concept floor plan filled with natural light streaming through large windows and sliding glass doors. The spacious kitchen features stainless steel appliances, a modern backsplash, and elegant 42 cabinets with crown molding, all highlighted by recessed lighting. A convenient half bath is located just off the kitchen. Upstairs, youll find all three bedrooms, including a generous primary suite with a walk in closet and a private en suite bathroom featuring dual sinks and a tub/shower combo. The second floor also includes a laundry closet for added convenience. Enjoy Florida living year round on the enclosed patio, perfect for relaxing or entertaining in your private backyard setting. Major updates provide peace of mind, including a new roof (2022), AC (2018) and fresh exterior paint (2022). Spring Isle offers resort style amenities, including a 24/7 guarded gate, clubhouse, community pool, playground, dog park, and lawn maintenanceall included! Zoned for top rated Timber Creek schools and conveniently located just minutes from Waterford Lakes Town Center, shopping, dining, and easy access to 408, 417, 528, and 520. Dont miss this rare opportunityschedule your private showing today!
Property Location and Similar Properties
Features
Appliances
- Dishwasher
- Dryer
- Microwave
- Range
- Refrigerator
- Washer
Home Owners Association Fee
- 243.65
Home Owners Association Fee Includes
- Guard - 24 Hour
- Common Area Taxes
- Pool
- Insurance
- Maintenance Structure
- Maintenance Grounds
- Recreational Facilities
- Sewer
- Trash
Association Name
- Shannon Gogulski
Association Phone
- 407-705-2190x404
Carport Spaces
- 0.00
Close Date
- 0000-00-00
Cooling
- Central Air
Country
- US
Covered Spaces
- 0.00
Exterior Features
- Sidewalk
Flooring
- Luxury Vinyl
- Tile
Garage Spaces
- 1.00
Heating
- Central
High School
- Timber Creek High
Insurance Expense
- 0.00
Interior Features
- Living Room/Dining Room Combo
- PrimaryBedroom Upstairs
- Walk-In Closet(s)
Legal Description
- SPRING ISLE UNIT 1 61/131 LOT 100
Levels
- Two
Living Area
- 1720.00
Middle School
- Timber Springs Middle
Area Major
- 32828 - Orlando/Alafaya/Waterford Lakes
Net Operating Income
- 0.00
Occupant Type
- Owner
Open Parking Spaces
- 0.00
Other Expense
- 0.00
Parcel Number
- 30-22-32-7895-01-000
Pets Allowed
- Breed Restrictions
Possession
- Close Of Escrow
Property Type
- Residential
Roof
- Shingle
School Elementary
- Timber Lakes Elementary
Sewer
- Public Sewer
Tax Year
- 2024
Township
- 22
Utilities
- BB/HS Internet Available
- Cable Available
- Electricity Connected
- Public
- Sewer Connected
- Water Connected
Views
- 11
Virtual Tour Url
- https://www.propertypanorama.com/instaview/stellar/O6316382
Water Source
- Public
Year Built
- 2006
Zoning Code
- P-D



