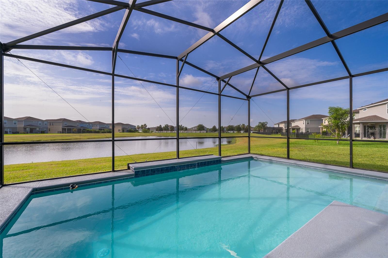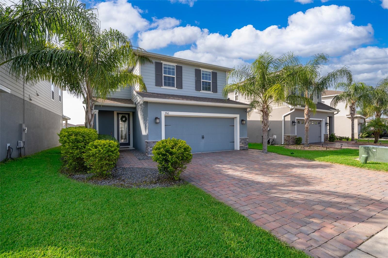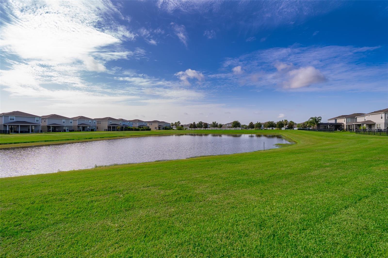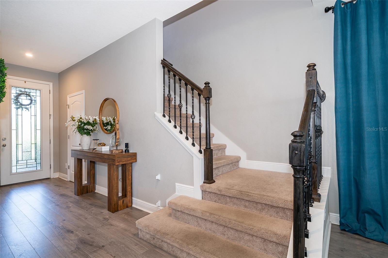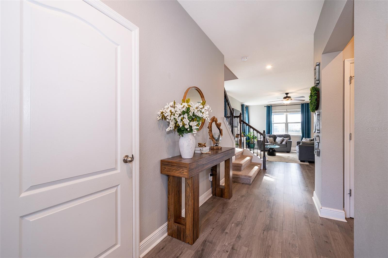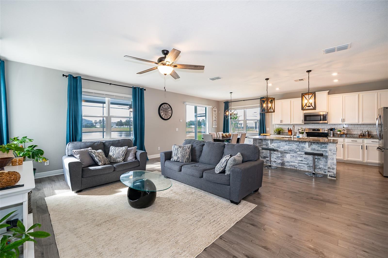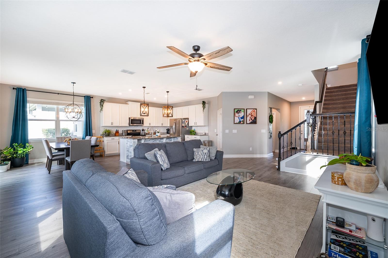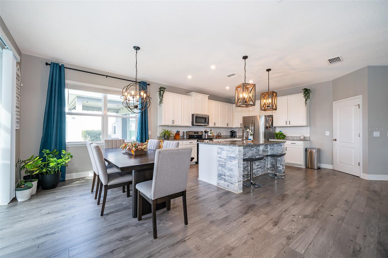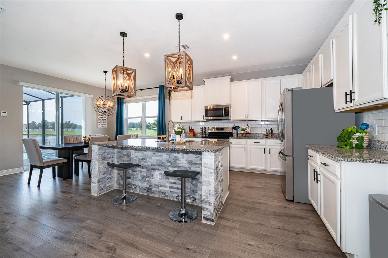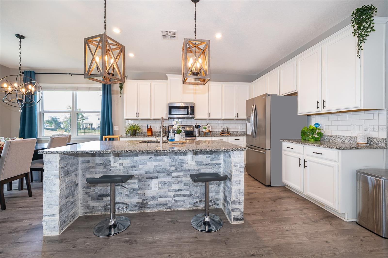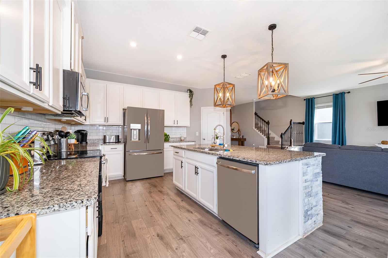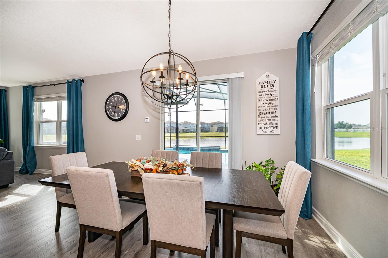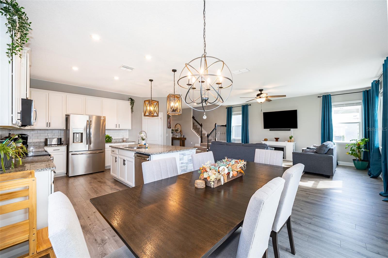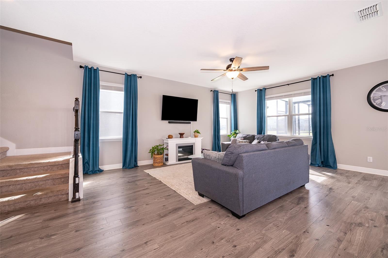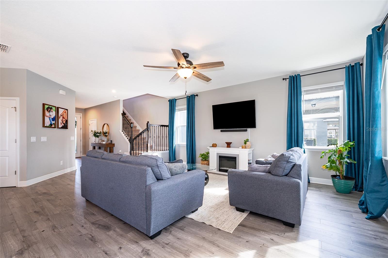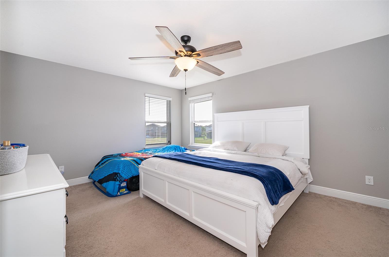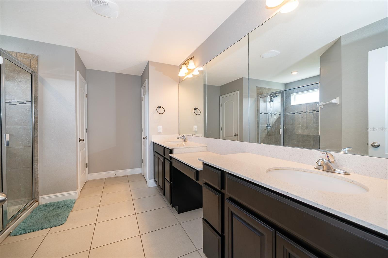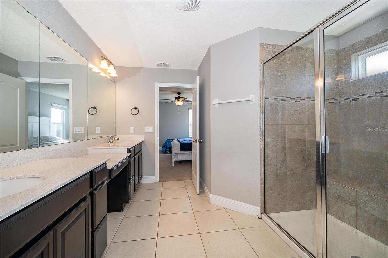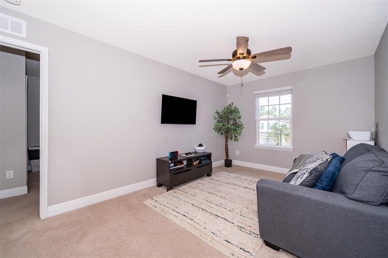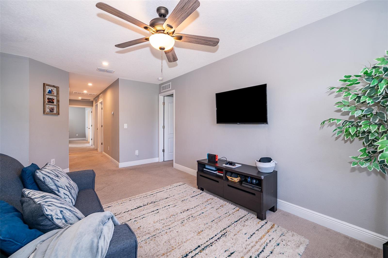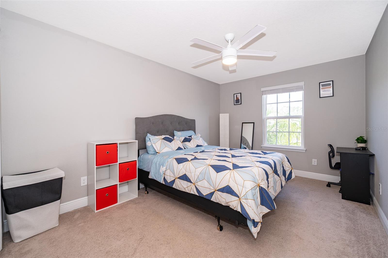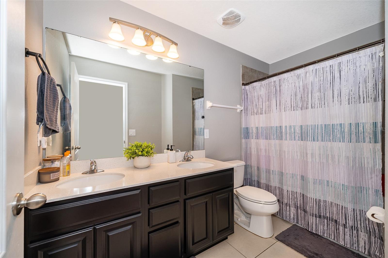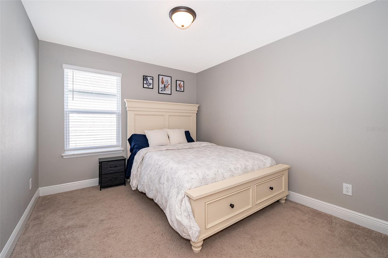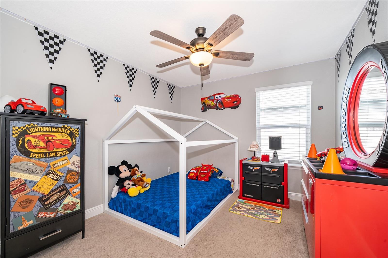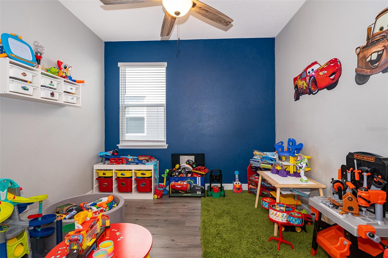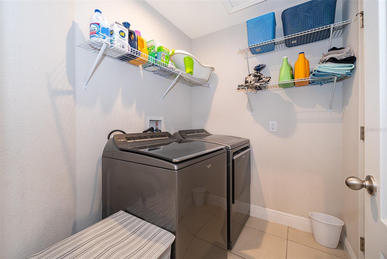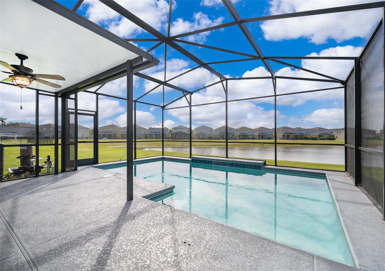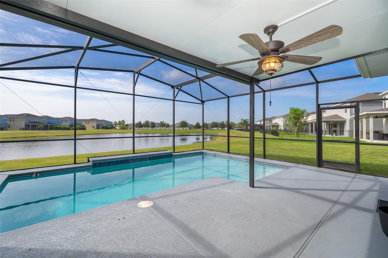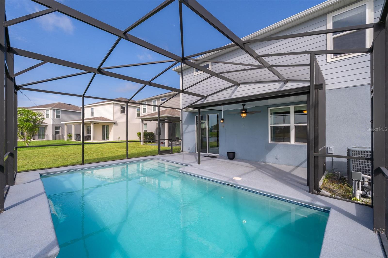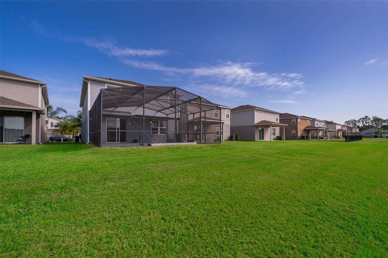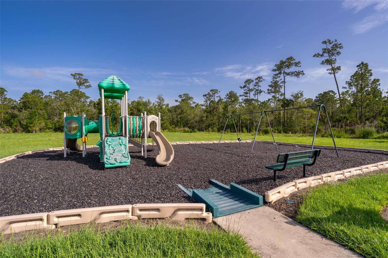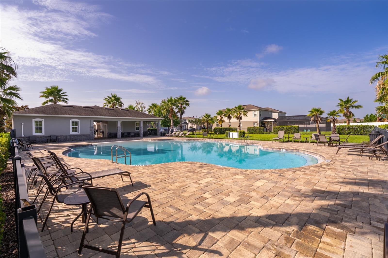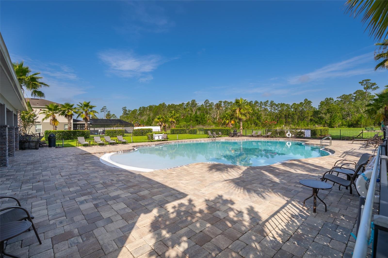3943 Crawley Down Loop, SANFORD, FL 32773
Contact Broker IDX Sites Inc.
Schedule A Showing
Request more information
- MLS#: O6316168 ( Residential )
- Street Address: 3943 Crawley Down Loop
- Viewed: 130
- Price: $575,000
- Price sqft: $197
- Waterfront: Yes
- Wateraccess: Yes
- Waterfront Type: Pond
- Year Built: 2019
- Bldg sqft: 2912
- Bedrooms: 5
- Total Baths: 3
- Full Baths: 2
- 1/2 Baths: 1
- Garage / Parking Spaces: 2
- Days On Market: 154
- Additional Information
- Geolocation: 28.7549 / -81.2418
- County: SEMINOLE
- City: SANFORD
- Zipcode: 32773
- Subdivision: Kensington Reserve Ph Ii
- Elementary School: Hamilton
- Middle School: Sanford
- High School: Seminole
- Provided by: BUYER REBATES REALTY
- Contact: Sean Popat
- 407-629-2300

- DMCA Notice
-
DescriptionWelcome to your dream home in sunny Sanford, Florida, nestled in the gated community of Kensington Reserve. This stunning two story residence boasts 5 spacious bedrooms, 2.5 luxurious bathrooms, and an open concept design perfect for modern living. Just minutes from downtown Sanford, Lake Mary, and Sanford Airport, this home offers the perfect blend of comfort and convenience. Step inside to discover a light filled interior with high end finishes, a gourmet kitchen featuring stainless steel appliances and a large island, and a seamless flow between the living, dining, and kitchen areasideal for entertaining. The private master suite includes dual vanities and a spacious walk in shower. Outside, enjoy amazing water views and your very own backyard oasis with a sparkling pool, perfect for relaxing or hosting guests. Located across from the community pool and playground and zoned for top rated Seminole County schools, this home is also close to Publix, shopping, dining, and major attractions. Dont miss your chance to own this beautiful home with resort style amenities in one of Floridas most desirable areas!
Property Location and Similar Properties
Features
Waterfront Description
- Pond
Appliances
- Dishwasher
- Disposal
- Dryer
- Microwave
- Range
- Washer
Association Amenities
- Gated
- Park
- Playground
- Pool
Home Owners Association Fee
- 300.00
Home Owners Association Fee Includes
- Pool
- Private Road
- Recreational Facilities
Association Name
- Glen Westberry
Association Phone
- 407-647-2622
Carport Spaces
- 0.00
Close Date
- 0000-00-00
Cooling
- Central Air
Country
- US
Covered Spaces
- 0.00
Exterior Features
- Garden
- Rain Gutters
- Sidewalk
- Sliding Doors
Flooring
- Carpet
- Vinyl
Garage Spaces
- 2.00
Heating
- Central
- Electric
High School
- Seminole High
Insurance Expense
- 0.00
Interior Features
- Ceiling Fans(s)
- Eat-in Kitchen
- Kitchen/Family Room Combo
- Open Floorplan
- Solid Surface Counters
- Solid Wood Cabinets
- Split Bedroom
- Stone Counters
- Walk-In Closet(s)
- Window Treatments
Legal Description
- LOT 226 KENSINGTON RESERVE PHASE II PLAT BOOK 84 PGS 1-4
Levels
- Two
Living Area
- 2424.00
Lot Features
- Landscaped
- Oversized Lot
- Sidewalk
- Paved
- Private
Middle School
- Sanford Middle
Area Major
- 32773 - Sanford
Net Operating Income
- 0.00
Occupant Type
- Owner
Open Parking Spaces
- 0.00
Other Expense
- 0.00
Parcel Number
- 17-20-31-503-0000-2260
Parking Features
- Driveway
- Garage Door Opener
Pets Allowed
- Yes
Pool Features
- Child Safety Fence
- Gunite
- In Ground
- Screen Enclosure
Property Type
- Residential
Roof
- Shingle
School Elementary
- Hamilton Elementary
Sewer
- Public Sewer
Style
- Coastal
- Colonial
- Contemporary
- Craftsman
Tax Year
- 2024
Township
- 20
Utilities
- BB/HS Internet Available
- Cable Available
- Electricity Connected
- Public
- Sewer Connected
View
- Garden
- Pool
- Water
Views
- 130
Virtual Tour Url
- https://www.propertypanorama.com/instaview/stellar/O6316168
Water Source
- Public
Year Built
- 2019



