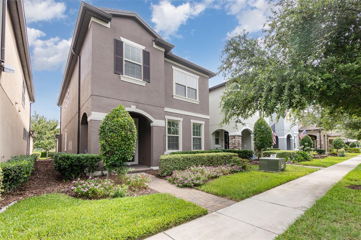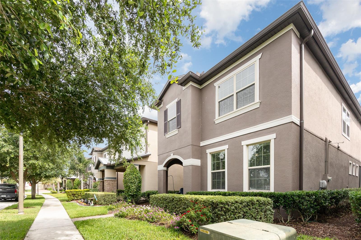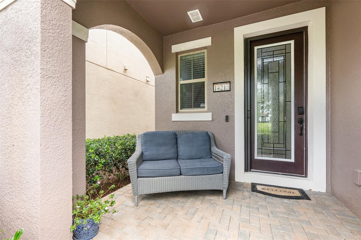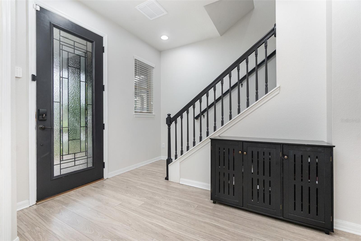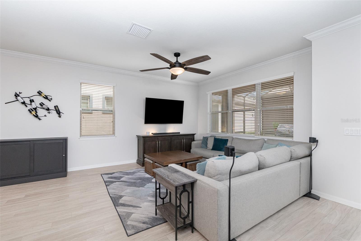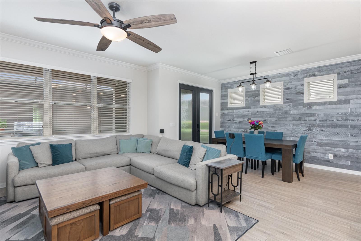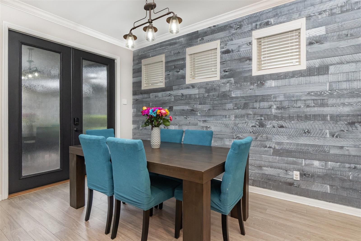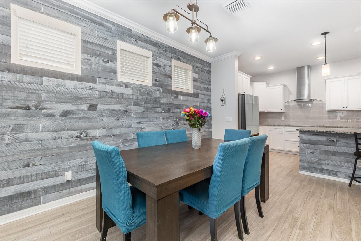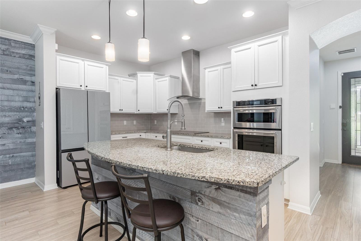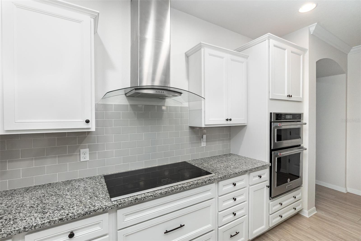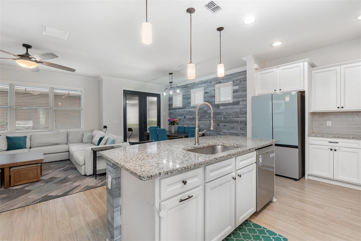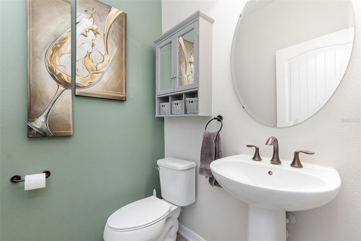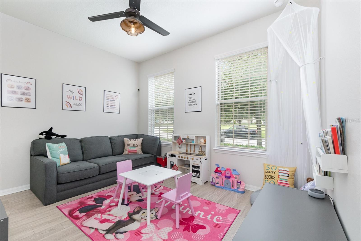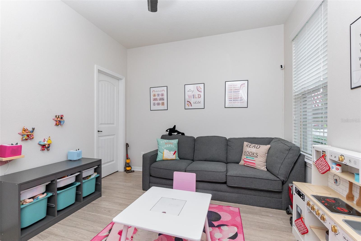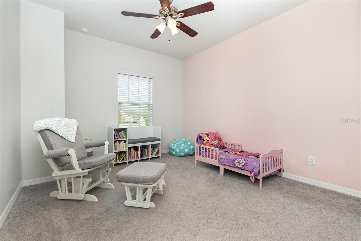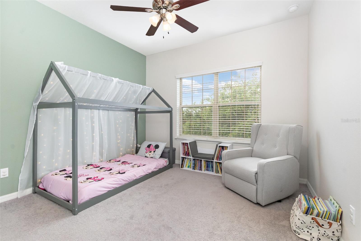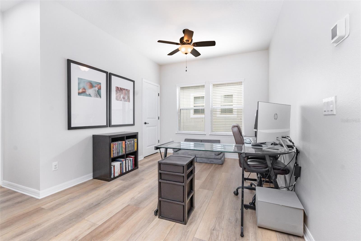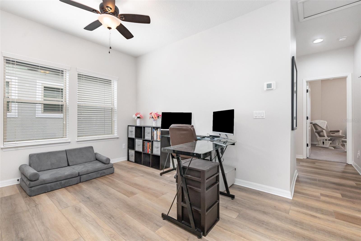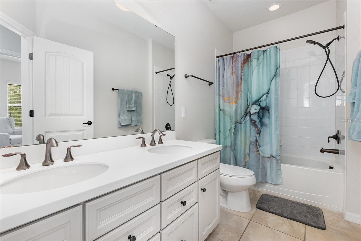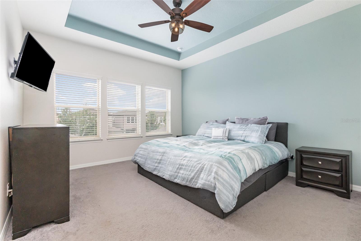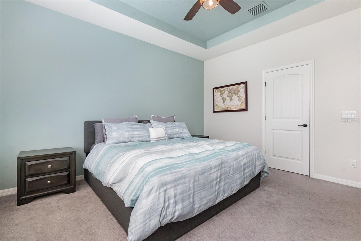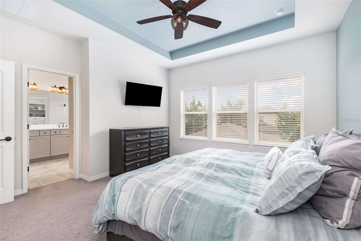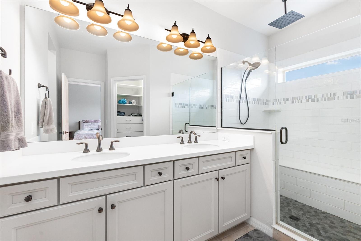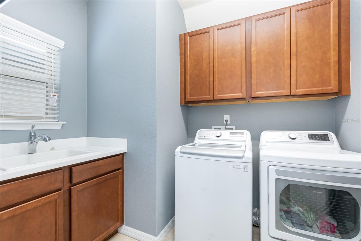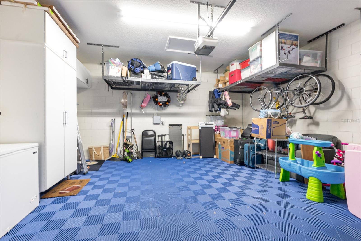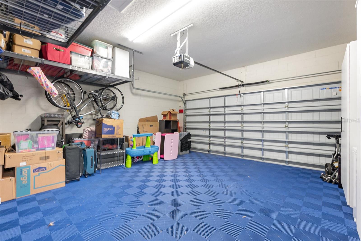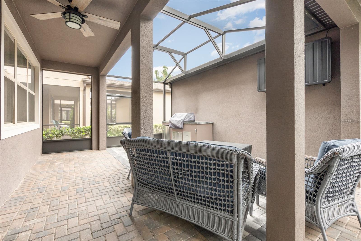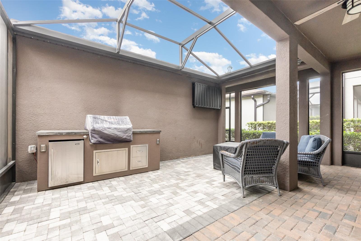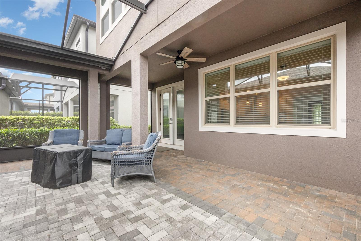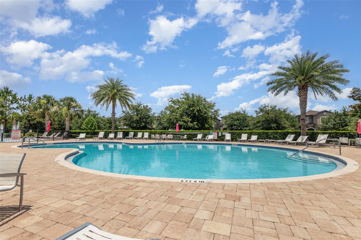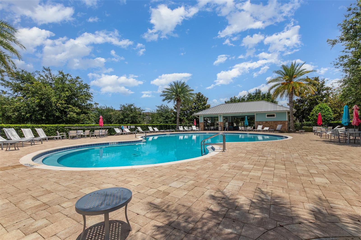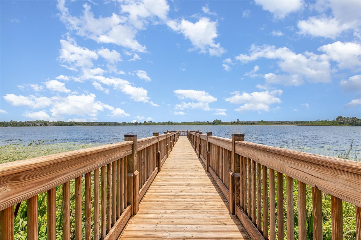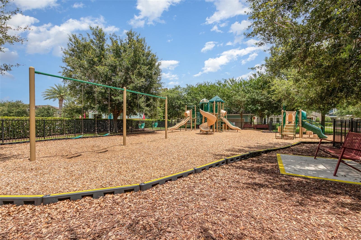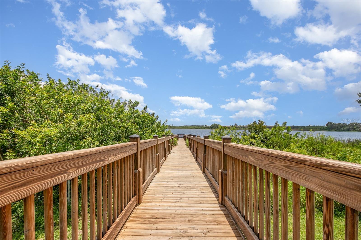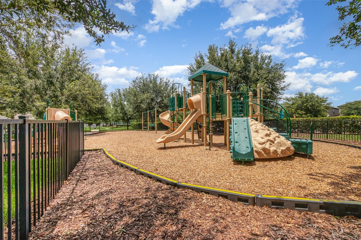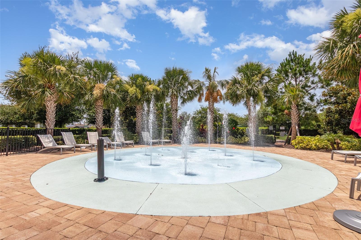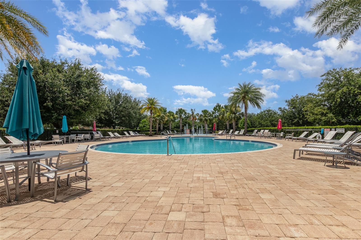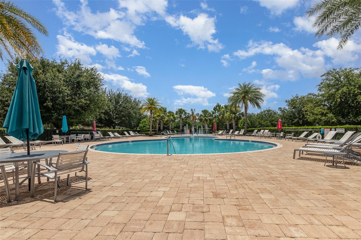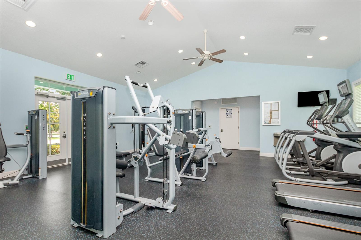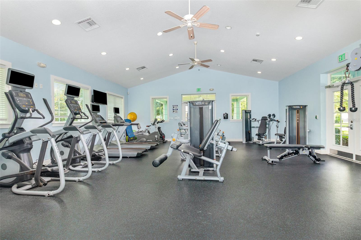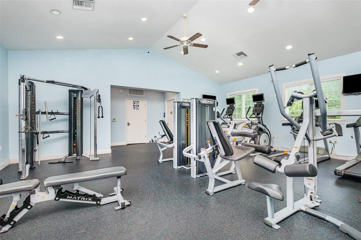14215 Lakeview Park Road, WINTER GARDEN, FL 34787
Contact Broker IDX Sites Inc.
Schedule A Showing
Request more information
- MLS#: O6315697 ( Residential )
- Street Address: 14215 Lakeview Park Road
- Viewed: 66
- Price: $559,900
- Price sqft: $195
- Waterfront: No
- Year Built: 2018
- Bldg sqft: 2878
- Bedrooms: 4
- Total Baths: 3
- Full Baths: 2
- 1/2 Baths: 1
- Garage / Parking Spaces: 2
- Days On Market: 56
- Additional Information
- Geolocation: 28.4407 / -81.6096
- County: ORANGE
- City: WINTER GARDEN
- Zipcode: 34787
- Subdivision: Lakeview Pointehorizon West P
- Elementary School: Summerlake
- Middle School: Hamlin
- High School: Horizon
- Provided by: KING CORNERSTONE REALTY

- DMCA Notice
-
DescriptionWelcome to Your Dream Home in Lakeview Pointe, Winter Garden! Step into this beautifully maintained 4 bedroom, 2.5 bathroom home with a 2 car garage, located in the highly sought after community of Lakeview Pointe. From the moment you arrive, you'll be captivated by the homes exceptional curb appeal, a brick paver walkway, lush landscaping, and a welcoming covered front porch. Inside, you're greeted by a bright and spacious foyer with low maintenance flooring that flows seamlessly throughout the main level. Just off the entry is a convenient guest bedroomperfect for visitors or a home office. Continue into the heart of the home, where an open concept living space offers the ideal layout for both everyday living and entertaining. The stunning chefs kitchen is the centerpiece, showcasing stainless steel appliances, granite countertops, a large center island, and elegant designer pendant lighting. Upstairs, a versatile loft area provides the perfect flex spaceideal for a second living room, home office, or play area. The expansive primary suite offers a peaceful retreat, complete with a tray ceiling, dual closets (including a walk in), and a luxurious en suite bathroom featuring a frameless glass shower with a rainfall shower head and bench, a dual sink vanity, and a linen closet. Two additional guest bedrooms, a full bathroom, and a conveniently located upstairs laundry room complete the second floor. Step outside to your private outdoor oasis, featuring a covered, screened in lanai with brick pavers that extend to a detached two car garage. Host unforgettable gatherings in your brand new summer kitchenperfect for BBQs and enjoying the Florida sunshine. Lakeview Pointe offers resort style amenities including a community pool, splash pad, playground, and fitness center. With easy access to SR 429, top rated schools, and a wealth of shopping and dining options just minutes away, this home truly has it all. Dont miss the opportunity to make this stunning home yoursschedule your private showing today!
Property Location and Similar Properties
Features
Appliances
- Built-In Oven
- Cooktop
- Dishwasher
- Disposal
- Electric Water Heater
- Microwave
- Refrigerator
Association Amenities
- Fitness Center
- Park
- Playground
- Pool
- Recreation Facilities
Home Owners Association Fee
- 249.00
Home Owners Association Fee Includes
- Common Area Taxes
- Pool
- Maintenance Grounds
- Management
- Recreational Facilities
Association Name
- Edison Association Management
Association Phone
- 407-317-5252
Carport Spaces
- 0.00
Close Date
- 0000-00-00
Cooling
- Central Air
Country
- US
Covered Spaces
- 0.00
Exterior Features
- French Doors
- Lighting
- Sidewalk
Flooring
- Carpet
- Laminate
Furnished
- Unfurnished
Garage Spaces
- 2.00
Heating
- Central
- Electric
High School
- Horizon High School
Insurance Expense
- 0.00
Interior Features
- Ceiling Fans(s)
- Eat-in Kitchen
- High Ceilings
- Kitchen/Family Room Combo
- Living Room/Dining Room Combo
- Open Floorplan
- PrimaryBedroom Upstairs
- Stone Counters
- Thermostat
- Tray Ceiling(s)
- Walk-In Closet(s)
- Window Treatments
Legal Description
- LAKEVIEW POINTE AT HORIZON WEST PHASE 2B89/45 LOT 243
Levels
- Two
Living Area
- 2119.00
Lot Features
- In County
- Landscaped
- Sidewalk
- Paved
Middle School
- Hamlin Middle
Area Major
- 34787 - Winter Garden/Oakland
Net Operating Income
- 0.00
Occupant Type
- Owner
Open Parking Spaces
- 0.00
Other Expense
- 0.00
Parcel Number
- 33-23-27-5458-02-430
Parking Features
- Driveway
- Garage Door Opener
- Garage Faces Rear
- Ground Level
Pets Allowed
- Yes
Possession
- Close Of Escrow
Property Type
- Residential
Roof
- Shingle
School Elementary
- Summerlake Elementary
Sewer
- Public Sewer
Tax Year
- 2023
Township
- 23
Utilities
- BB/HS Internet Available
- Cable Available
- Electricity Connected
- Phone Available
- Public
- Sewer Connected
- Water Connected
View
- Park/Greenbelt
Views
- 66
Virtual Tour Url
- https://www.propertypanorama.com/instaview/stellar/O6315697
Water Source
- Public
Year Built
- 2018
Zoning Code
- P-D



