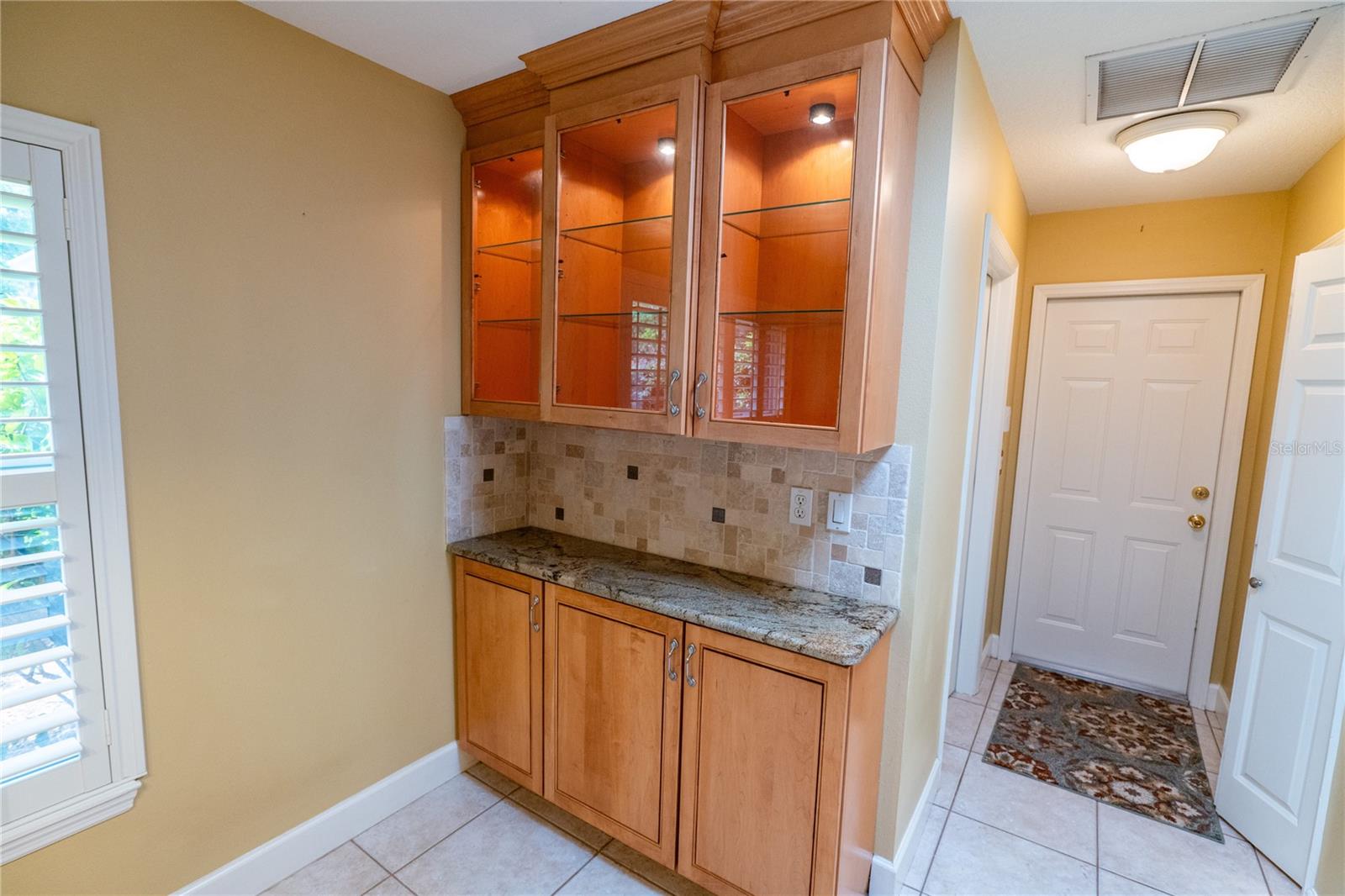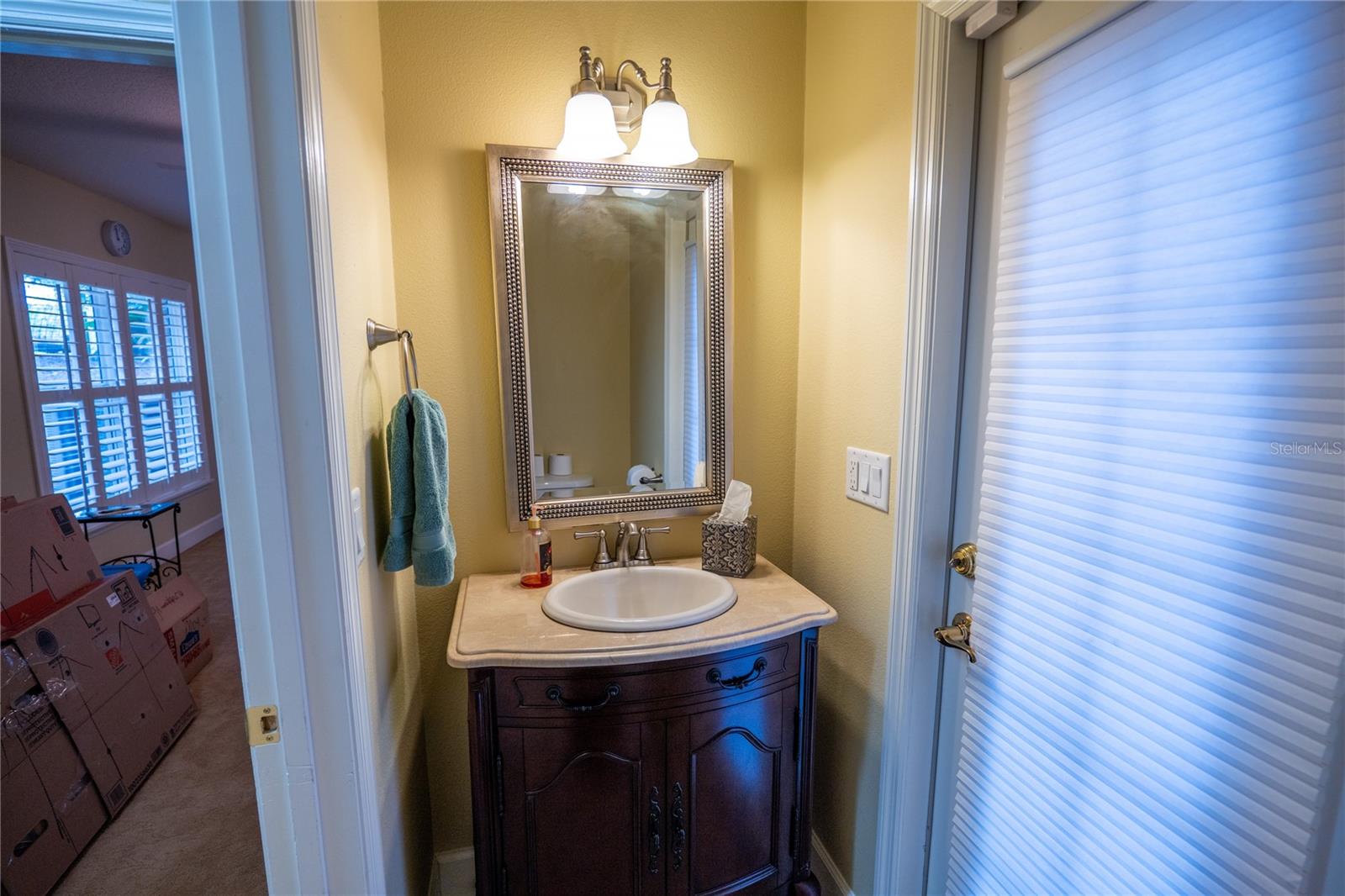1550 Kevin Lane, DELAND, FL 32724
Contact Broker IDX Sites Inc.
Schedule A Showing
Request more information
- MLS#: O6315050 ( Residential )
- Street Address: 1550 Kevin Lane
- Viewed: 94
- Price: $869,500
- Price sqft: $193
- Waterfront: No
- Year Built: 2000
- Bldg sqft: 4500
- Bedrooms: 4
- Total Baths: 4
- Full Baths: 3
- 1/2 Baths: 1
- Garage / Parking Spaces: 5
- Days On Market: 164
- Additional Information
- Geolocation: 28.986 / -81.2688
- County: VOLUSIA
- City: DELAND
- Zipcode: 32724
- Elementary School: Freedom Elem
- Middle School: Deland
- High School: Deland
- Provided by: RE/MAX TOWN & COUNTRY REALTY
- Contact: Rob Breese, III
- 407-695-2066

- DMCA Notice
-
DescriptionRecent Price Adjustment! This beautifully renovated Baldauff built home sits high and dry on 2.6 fenced acres w/ electronic gate. You will love the rolling hills and peaceful views + NO HOA! Bring your horses, RV, boat, or work vehicles! Custom updates by Tom Mosco Custom Homes include a resort style pool, updates to kitchen, laundry room, baths, & extensive renovation of the expansive primary suite including french door access to a poolside lanai retreat, room sized his & her closets, & multi purpose bonus room w/ 1/2 bath & pool access. In addition, a detached 30x30 two story workshop / garage w/ electricity, water, toilet & upstairs storage. Attached RV carport w/ concrete floors and 220V hookup. Could be re purposed as a ADU or barn. With nearly 3,600 sq ft, this 4 bed, 3 full + 2 half bath home offers a flexible 3 way split plan, ideal for multi gen living, including a private in law suite. Inside: refinished cherry wood floors, plantation shutters, formal living/dining, spacious family room with gas fireplace, and a large kitchen with island, granite, custom cabinetry, walk in pantry/safe room, and oversized laundry. The primary suite opens to a private lanai and features a spa like bath and bonus room for office/gym/media. Outdoor living shines with a screened lanai, waterfall pool, and multiple storage buildings. Low cost utility bills w/ well, septic, tankless propane water heaters (3 years old), roof is from 2013 dual zoned A/C's are from 2017. Conveniently located near I 4, Downtown DeLand, Stetson University, and just 25 mins to Daytona Beach! Sellers own the adjacent home below @ 1238 Orange Camp Rd; currently leased with renovated 2bdr/2baths on 1.1 acres; can be purchased separately making for a true family compound!
Property Location and Similar Properties
Features
Appliances
- Built-In Oven
- Convection Oven
- Cooktop
- Dishwasher
- Disposal
- Exhaust Fan
- Microwave
- Refrigerator
- Tankless Water Heater
- Water Filtration System
Home Owners Association Fee
- 0.00
Carport Spaces
- 1.00
Close Date
- 0000-00-00
Cooling
- Central Air
Country
- US
Covered Spaces
- 0.00
Exterior Features
- French Doors
- Garden
- Hurricane Shutters
- Lighting
- Rain Gutters
- Sliding Doors
Fencing
- Fenced
- Wire
Flooring
- Carpet
- Tile
- Travertine
- Wood
Garage Spaces
- 4.00
Heating
- Central
- Electric
- Propane
High School
- Deland High
Insurance Expense
- 0.00
Interior Features
- Ceiling Fans(s)
- Chair Rail
- Crown Molding
- Eat-in Kitchen
- High Ceilings
- Open Floorplan
- Primary Bedroom Main Floor
- Solid Surface Counters
- Solid Wood Cabinets
- Split Bedroom
- Stone Counters
- Thermostat
- Vaulted Ceiling(s)
- Walk-In Closet(s)
- Window Treatments
Legal Description
- 26 17 30 N 344 FT OF S 674 FT OF W 333 FT OF W 1/2 OF SE 1/4 OF SW 1/4 INC PER OR 4225 PG 4416-4417
Levels
- One
Living Area
- 3597.00
Lot Features
- Cleared
- In County
- Landscaped
- Near Golf Course
- Oversized Lot
- Rolling Slope
- Street Dead-End
- Private
- Unpaved
- Zoned for Horses
Middle School
- Deland Middle
Area Major
- 32724 - Deland
Net Operating Income
- 0.00
Occupant Type
- Owner
Open Parking Spaces
- 0.00
Other Expense
- 0.00
Other Structures
- Barn(s)
- Finished RV Port
- Shed(s)
- Storage
- Workshop
Parcel Number
- 26-17-30-00-00-0082
Parking Features
- Driveway
- Garage Door Opener
- Garage Faces Side
- Ground Level
- Guest
- Open
- Oversized
- Parking Pad
- RV Carport
- RV Access/Parking
Pets Allowed
- Yes
Pool Features
- Auto Cleaner
- Child Safety Fence
- Deck
- Gunite
- In Ground
- Lighting
- Outside Bath Access
- Pool Sweep
- Salt Water
- Screen Enclosure
- Tile
Property Condition
- Completed
Property Type
- Residential
Roof
- Shingle
School Elementary
- Freedom Elem
Sewer
- Septic Tank
Tax Year
- 2024
Township
- 17
Utilities
- BB/HS Internet Available
- Cable Available
- Cable Connected
- Electricity Connected
- Phone Available
- Propane
- Sprinkler Well
View
- Garden
- Pool
- Trees/Woods
- Water
Views
- 94
Virtual Tour Url
- https://youtu.be/D2Dq0FcGgIQ
Water Source
- Private
- Well
Year Built
- 2000
Zoning Code
- RR
























































