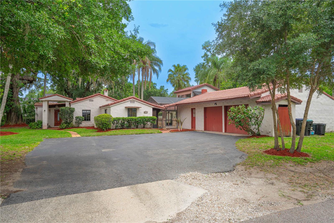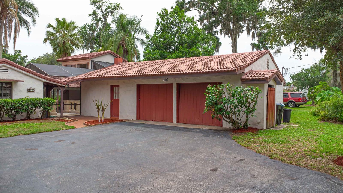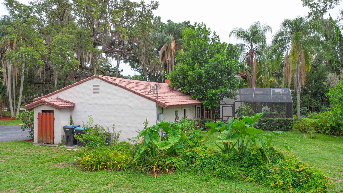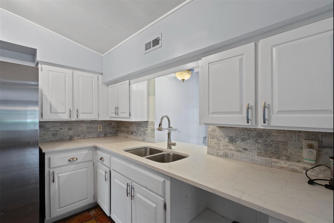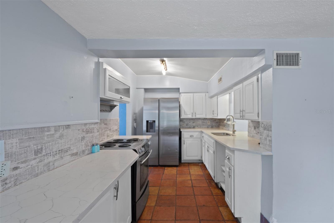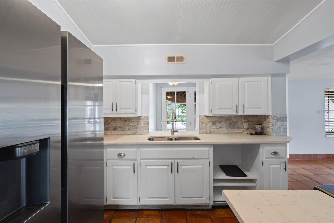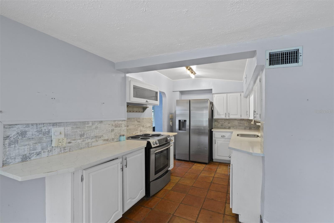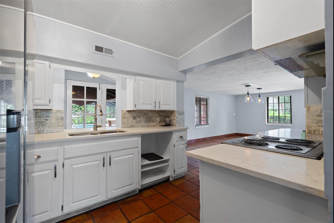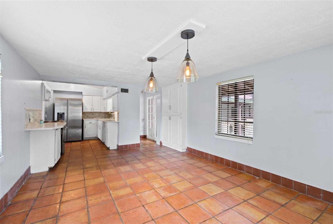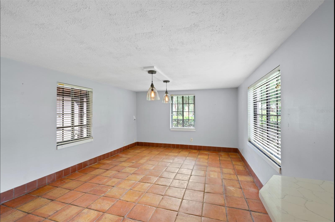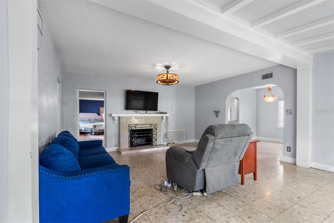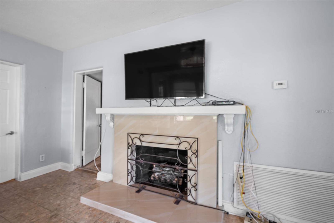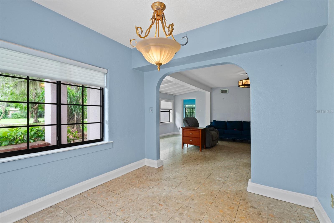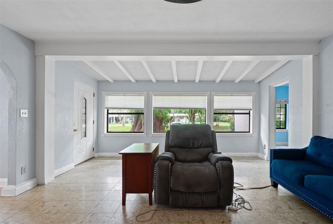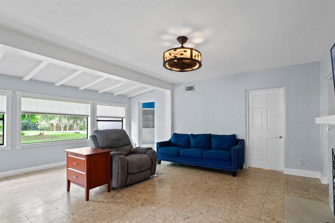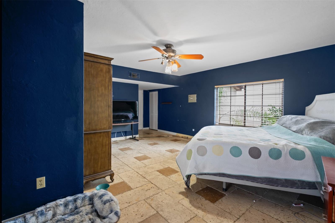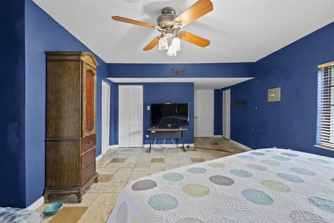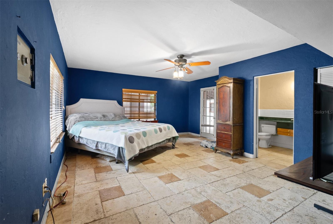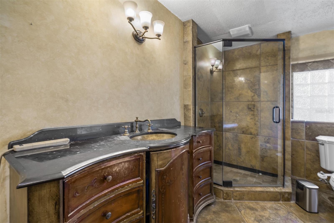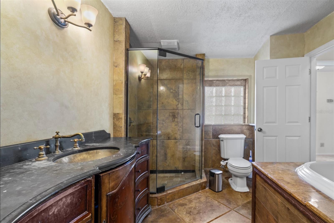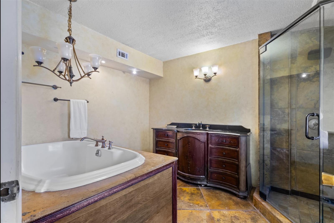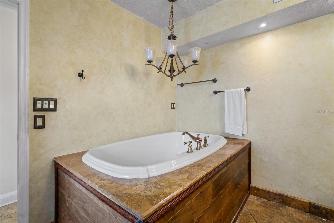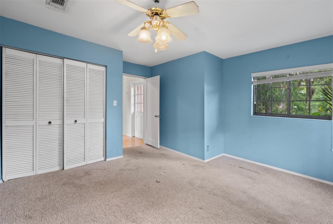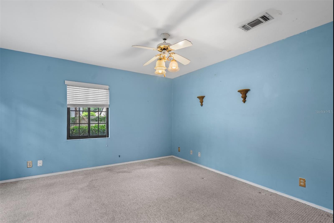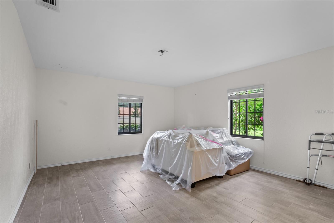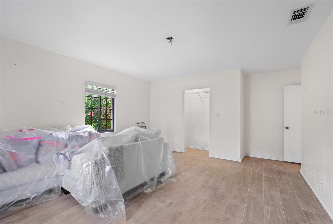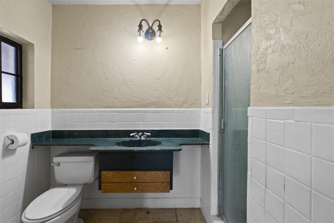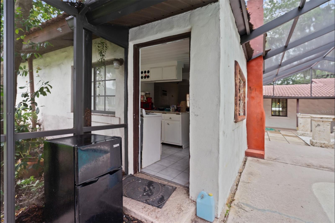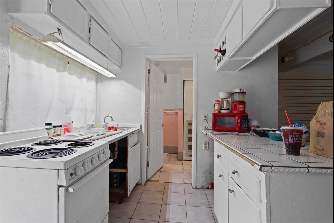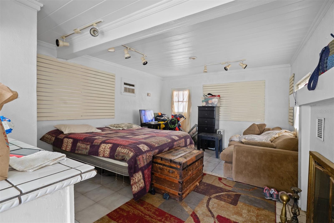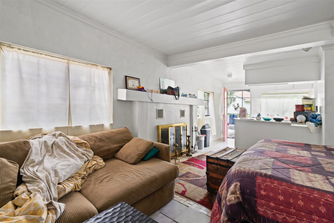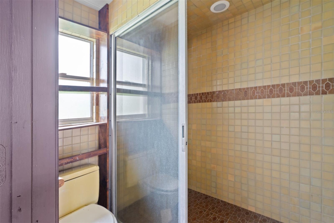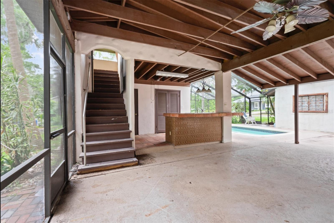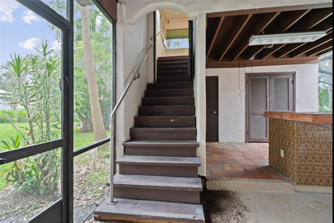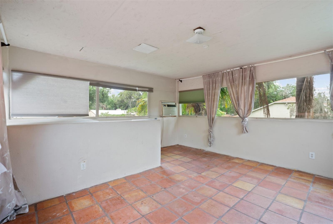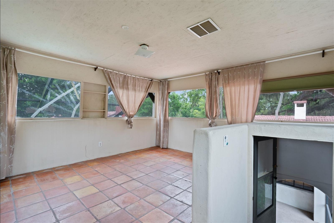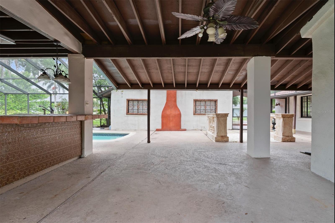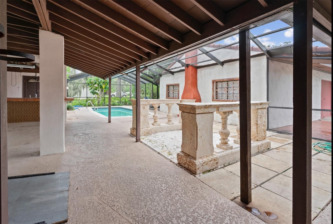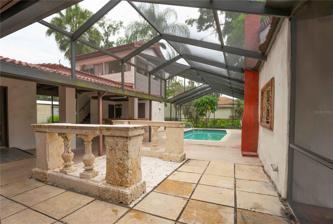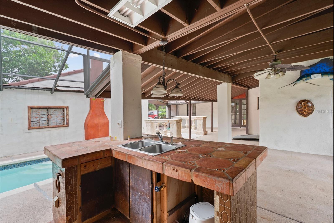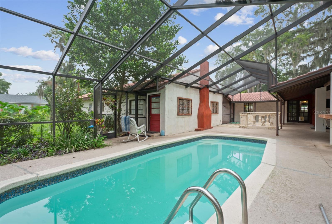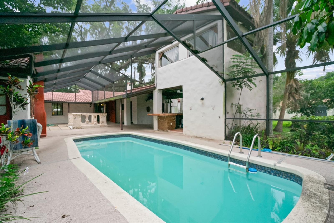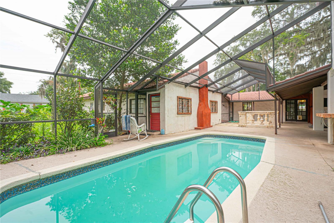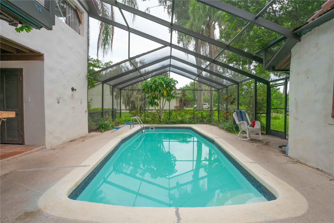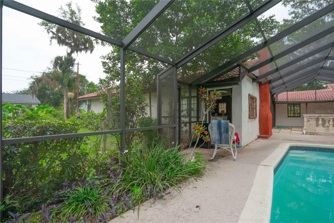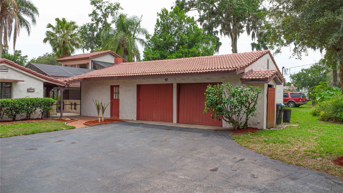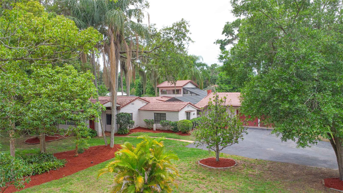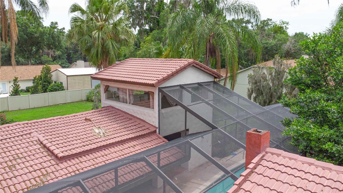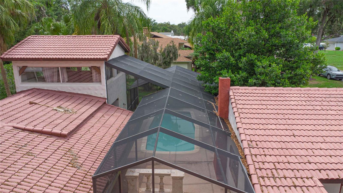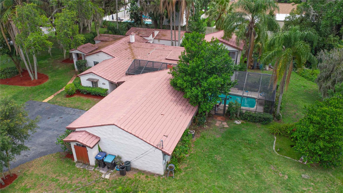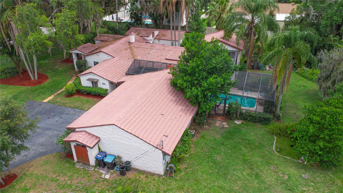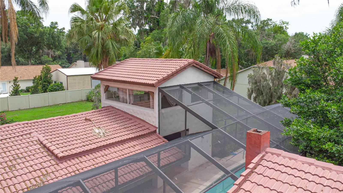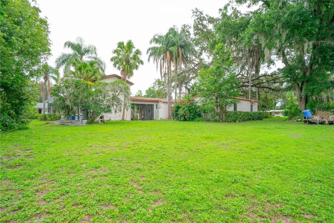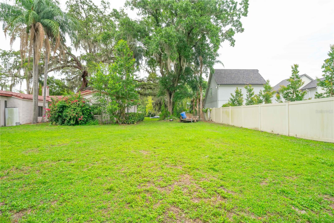4420 Conway Gardens Road, ORLANDO, FL 32806
Contact Broker IDX Sites Inc.
Schedule A Showing
Request more information
- MLS#: O6314828 ( Residential )
- Street Address: 4420 Conway Gardens Road
- Viewed: 38
- Price: $798,900
- Price sqft: $261
- Waterfront: No
- Year Built: 1937
- Bldg sqft: 3059
- Bedrooms: 4
- Total Baths: 5
- Full Baths: 4
- 1/2 Baths: 1
- Garage / Parking Spaces: 2
- Days On Market: 28
- Additional Information
- Geolocation: 28.4974 / -81.3395
- County: ORANGE
- City: ORLANDO
- Zipcode: 32806
- Subdivision: Piney Woods Lakes
- Provided by: LOVELAND PROPERTIES
- Contact: Cleve Loveland
- 407-352-8118

- DMCA Notice
-
DescriptionTruly Unique Home on Over Half an Acre! This one of a kind property offers exceptional space, flexibility, and charm perfect for multi generational living or income potential! The main house features a spacious layout with 3 bedrooms + a den, 2 full bathrooms, and a generously sized side entry 2 car garage. A standout feature is the fully equipped in law suite or rental apartment, ideal for extended family or passive income. The screened in pool area is an entertainers dream, complete with a pool bath/cabana and surrounded by mature oak trees and a beautifully landscaped yard. Inside, enjoy a bright and airy upstairs loft or home office, a remote family room off the kitchen, and solid surface countertops for easy care and timeless style. The newer tile roof (installed in recent years) adds peace of mind. Best of all, NO HOA giving you freedom to live your lifestyle without restrictions!
Property Location and Similar Properties
Features
Appliances
- Range
- Refrigerator
Home Owners Association Fee
- 0.00
Carport Spaces
- 0.00
Close Date
- 0000-00-00
Cooling
- Central Air
- Wall/Window Unit(s)
Country
- US
Covered Spaces
- 0.00
Exterior Features
- Other
Flooring
- Marble
- Tile
- Travertine
Garage Spaces
- 2.00
Heating
- Central
Insurance Expense
- 0.00
Interior Features
- Ceiling Fans(s)
- Kitchen/Family Room Combo
- Primary Bedroom Main Floor
- Solid Surface Counters
- Split Bedroom
- Stone Counters
- Walk-In Closet(s)
Legal Description
- PINEY WOOD LAKES K/27 LOTS 1 2 & 3 BLK E
Levels
- Two
Living Area
- 3059.00
Lot Features
- Corner Lot
- In County
- Landscaped
- Level
- Oversized Lot
- Paved
Area Major
- 32806 - Orlando/Delaney Park/Crystal Lake
Net Operating Income
- 0.00
Occupant Type
- Owner
Open Parking Spaces
- 0.00
Other Expense
- 0.00
Other Structures
- Guest House
Parcel Number
- 08-23-30-7112-05-010
Pets Allowed
- Yes
Pool Features
- Gunite
- In Ground
- Screen Enclosure
Property Condition
- Completed
Property Type
- Residential
Roof
- Tile
Sewer
- Septic Tank
Style
- Contemporary
- Ranch
- Mediterranean
Tax Year
- 2024
Township
- 23
Utilities
- Cable Available
Views
- 38
Virtual Tour Url
- https://www.propertypanorama.com/instaview/stellar/O6314828
Water Source
- Well
Year Built
- 1937
Zoning Code
- R-1AA



