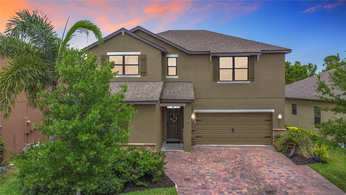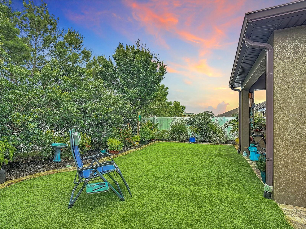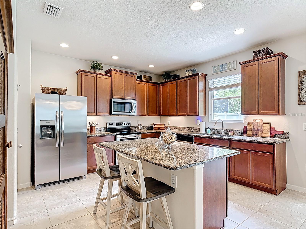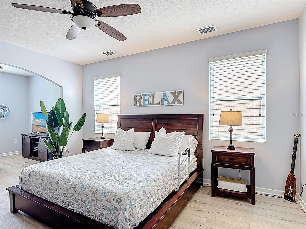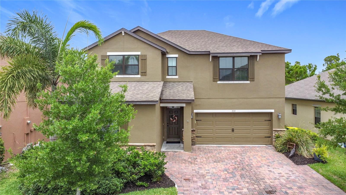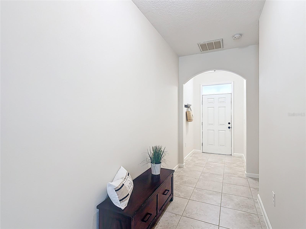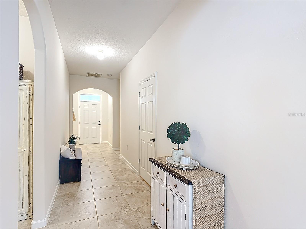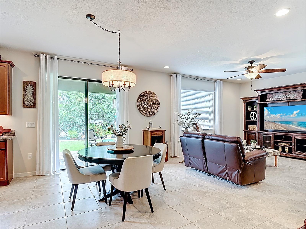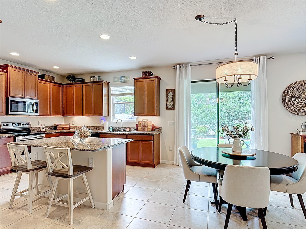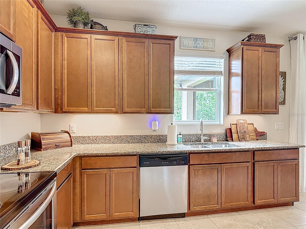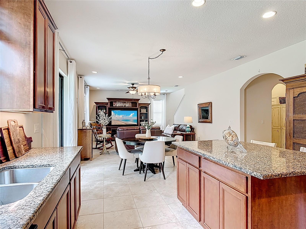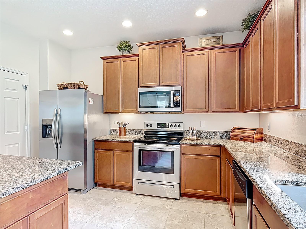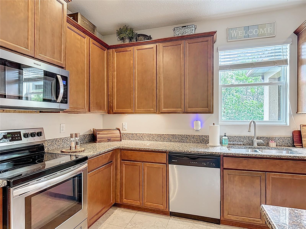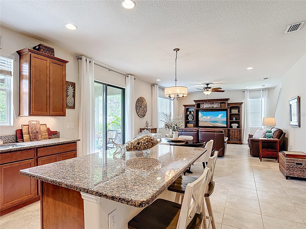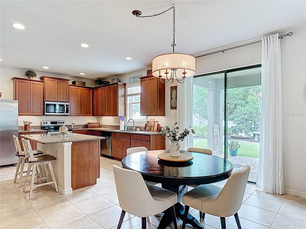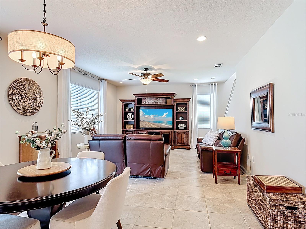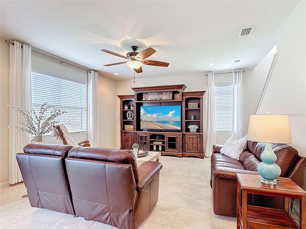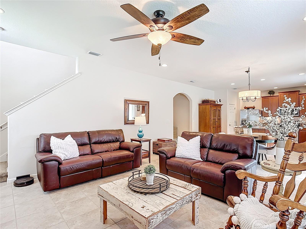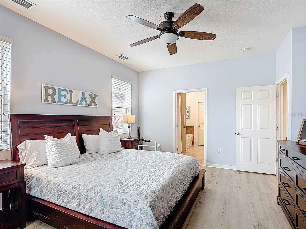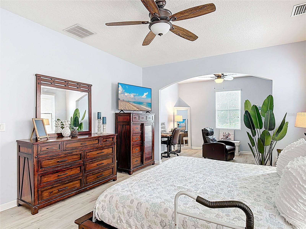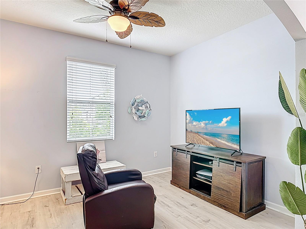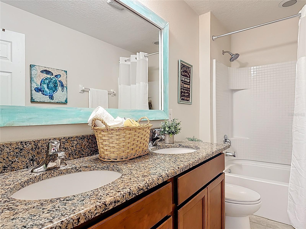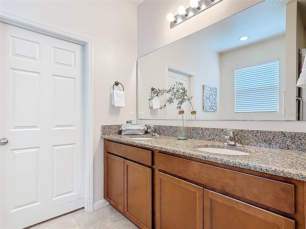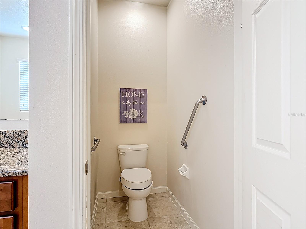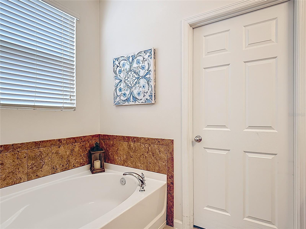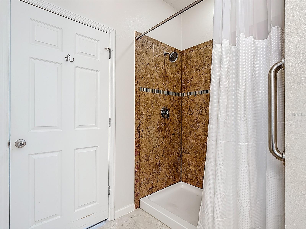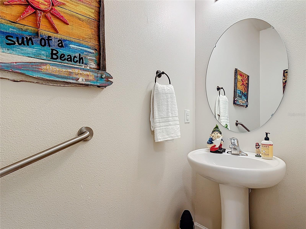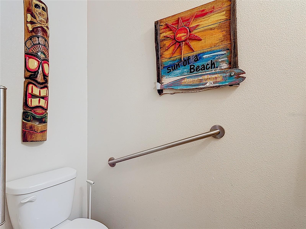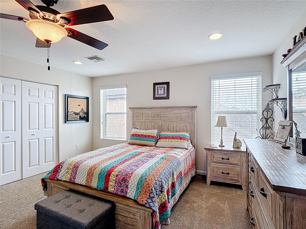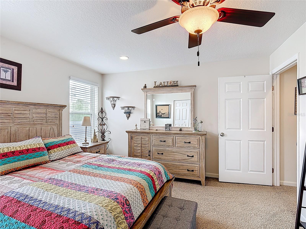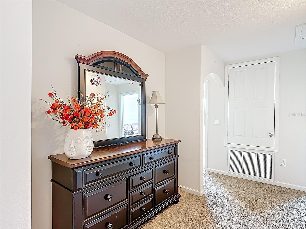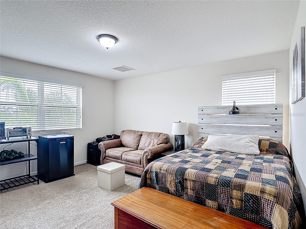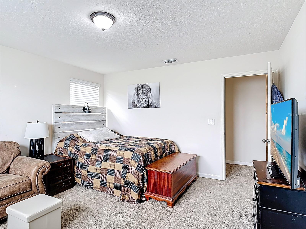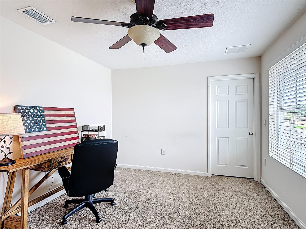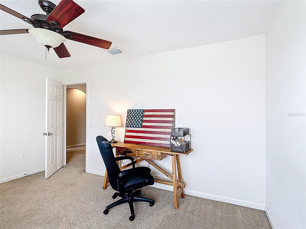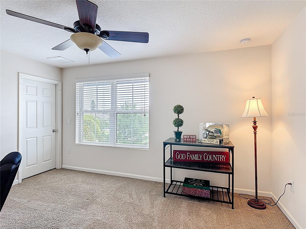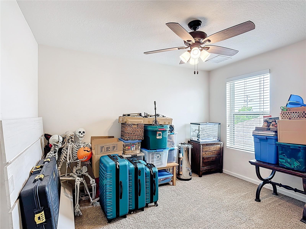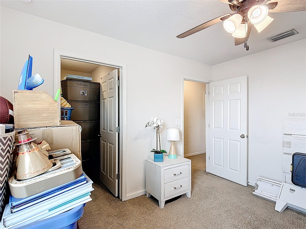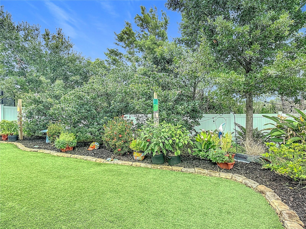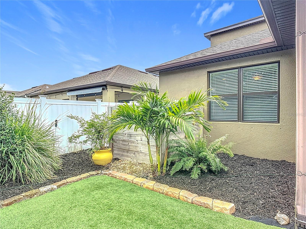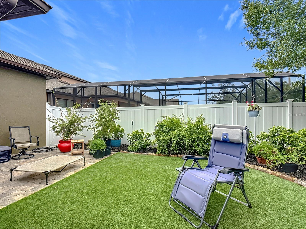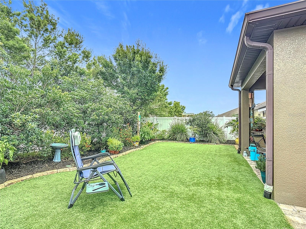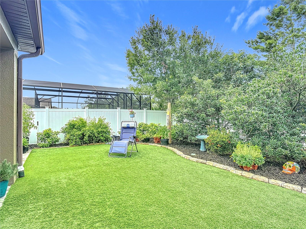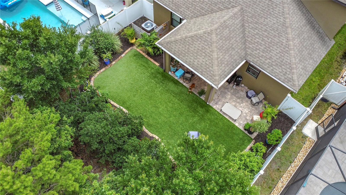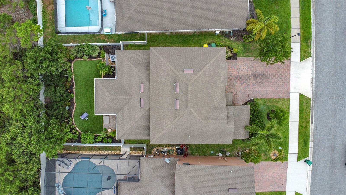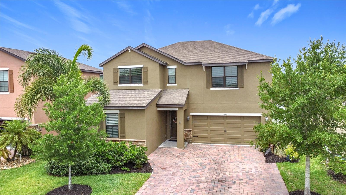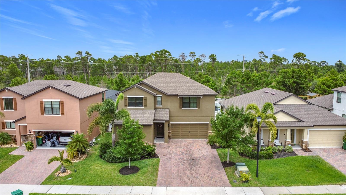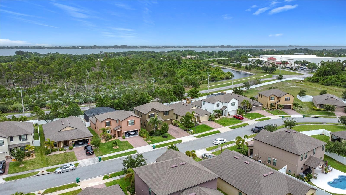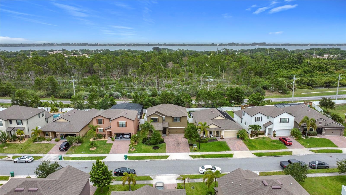1535 Fuji Drive, MELBOURNE, FL 32940
Contact Broker IDX Sites Inc.
Schedule A Showing
Request more information
- MLS#: O6314643 ( Residential )
- Street Address: 1535 Fuji Drive
- Viewed: 11
- Price: $569,900
- Price sqft: $173
- Waterfront: No
- Year Built: 2017
- Bldg sqft: 3303
- Bedrooms: 5
- Total Baths: 3
- Full Baths: 2
- 1/2 Baths: 1
- Garage / Parking Spaces: 2
- Days On Market: 23
- Additional Information
- Geolocation: 28.2572 / -80.69
- County: BREVARD
- City: MELBOURNE
- Zipcode: 32940
- Subdivision: Sandhill Xingbrevard
- Provided by: BLUE MARLIN REAL ESTATE
- Contact: Kimberly Fouts, PA
- 321-877-2902

- DMCA Notice
-
DescriptionWelcome to 1535 Fuji Dr., Melbourne, FL A Stunning 5 Bedroom Home in the Gated Community of Sandhill Crossings in Viera! ASSUMABLE 2.75% VA LOAN Available for Eligible Buyers! Nestled on a quiet cul de sac, this beautifully maintained 5 bedroom, 2.5 bath home offers over 2,800 sq ft of stylish, functional living space. Built in 2017, the open floor plan features a spacious foyer, a chef's kitchen with stone countertops, 42" cabinets, a breakfast bar, and seamless flow into the living and dining areas, perfect for entertaining. The first floor primary suite includes a cozy sitting area, updated luxury vinyl flooring, a spa like bathroom with double sinks, soaking tub, walk in shower, and a large walk in closet. Upstairs, you'll find four generously sized bedrooms and a full bath with double sinks. Enjoy peace of mind with hurricane shutters with a potential insurance discount! A large laundry room with washer, dryer and storage adds convenience. The fully landscaped backyard oasis is complete with artificial grass (installed 2023) a low maintenance, serene space perfect for relaxing evenings outdoors. Sprinkler system located in the front and backyard for easy lawn maintenance. In 2023, the exterior of the home was freshly repainted and the driveway pavers were extended to provide ease when loading and unloading your vehicle. Situated in highly sought after Viera, you'll enjoy close proximity to the beaches, Kennedy Space Center, SpaceX, top notch restaurants, shopping, and more. This home truly offers the best of Florida living. Schedule your private showing today and experience the lifestyle you've always dreamed of! Schedule your tour today!
Property Location and Similar Properties
Features
Appliances
- Dishwasher
- Dryer
- Microwave
- Range
- Refrigerator
- Washer
Association Amenities
- Gated
- Playground
Home Owners Association Fee
- 205.00
Home Owners Association Fee Includes
- Common Area Taxes
Association Name
- Advanced Property Management
Association Phone
- 321-636-4889
Carport Spaces
- 0.00
Close Date
- 0000-00-00
Cooling
- Central Air
Country
- US
Covered Spaces
- 0.00
Exterior Features
- Dog Run
- Hurricane Shutters
- Rain Gutters
Fencing
- Fenced
- Vinyl
Flooring
- Carpet
- Ceramic Tile
- Laminate
Furnished
- Unfurnished
Garage Spaces
- 2.00
Heating
- Central
- Electric
Insurance Expense
- 0.00
Interior Features
- Ceiling Fans(s)
- Eat-in Kitchen
- Primary Bedroom Main Floor
- Thermostat
- Walk-In Closet(s)
Legal Description
- SANDHILL CROSSINGS OF BREVARD LOT 5 BLK C
Levels
- Two
Living Area
- 2827.00
Lot Features
- City Limits
- Landscaped
- Sidewalk
- Paved
Area Major
- 32940 - Melbourne/Viera
Net Operating Income
- 0.00
Occupant Type
- Owner
Open Parking Spaces
- 0.00
Other Expense
- 0.00
Parcel Number
- 26 3602-WN-C-5
Parking Features
- Driveway
- Garage Door Opener
Pets Allowed
- Yes
Property Condition
- Completed
Property Type
- Residential
Roof
- Shingle
Sewer
- Public Sewer
Style
- Contemporary
- Traditional
Tax Year
- 2024
Township
- 26
Utilities
- BB/HS Internet Available
- Cable Available
- Electricity Connected
- Water Connected
View
- Trees/Woods
Views
- 11
Virtual Tour Url
- https://web-player.walkly.app/Kga8Y54Ge8nmW6Y3wzLK/ClSSjZNIe6c1veksljmY/ww/logos
Water Source
- Public
Year Built
- 2017
Zoning Code
- RES



